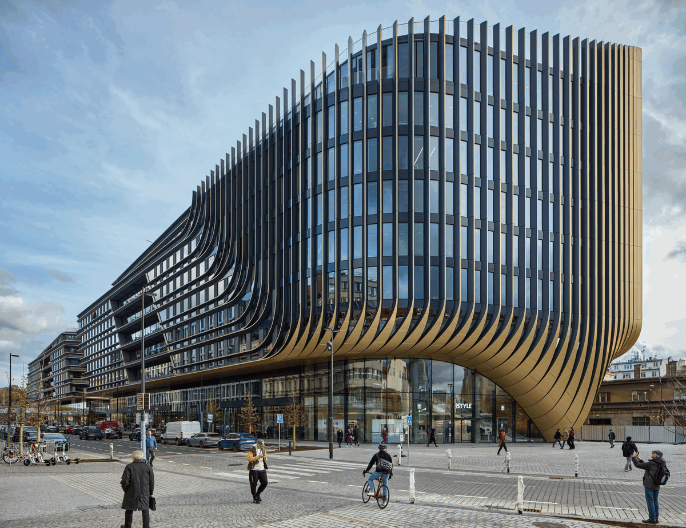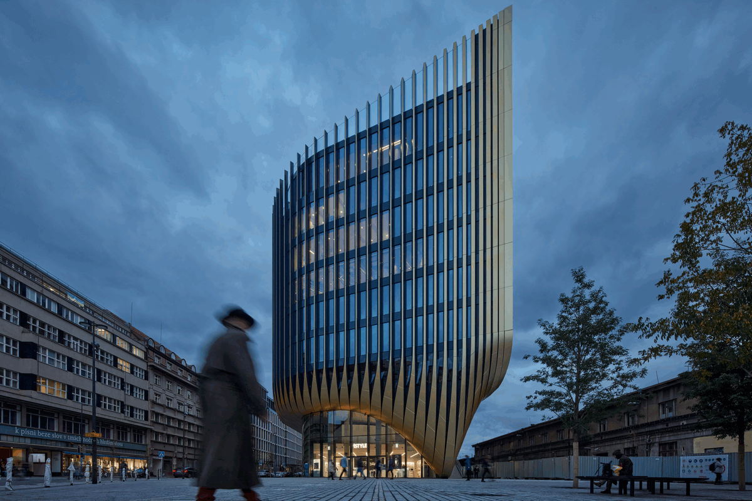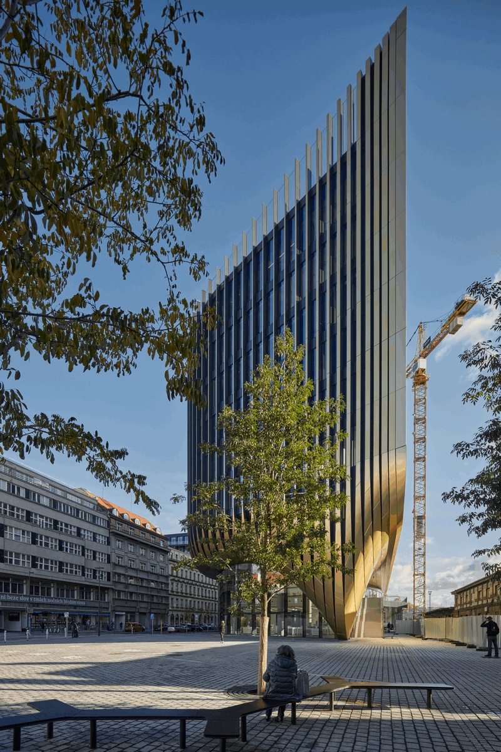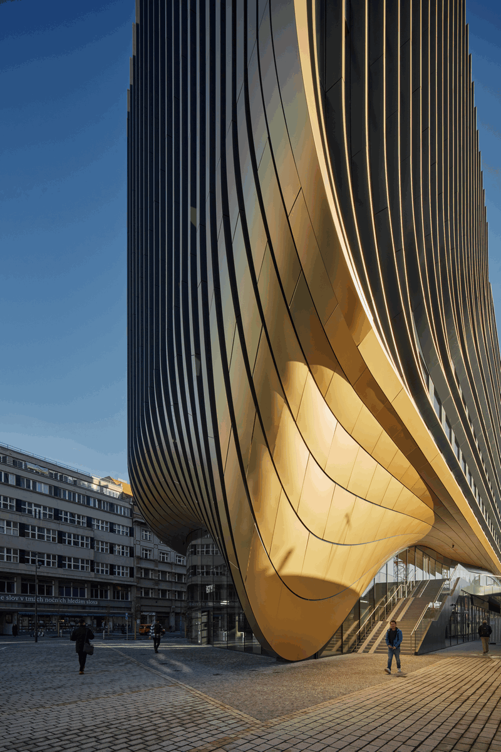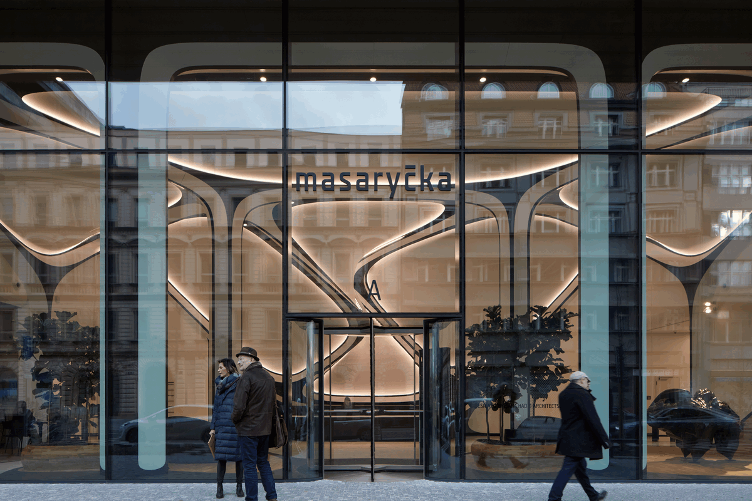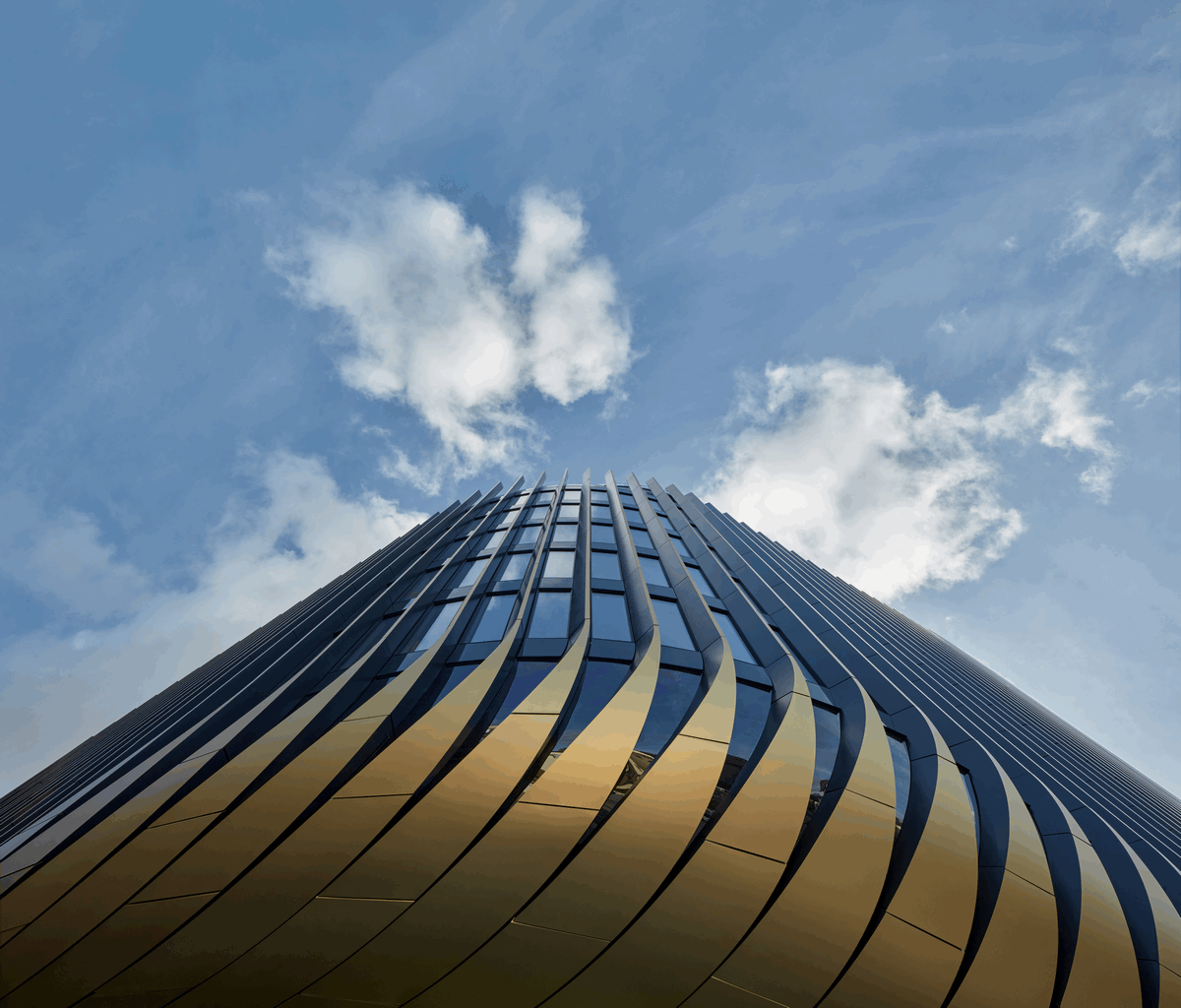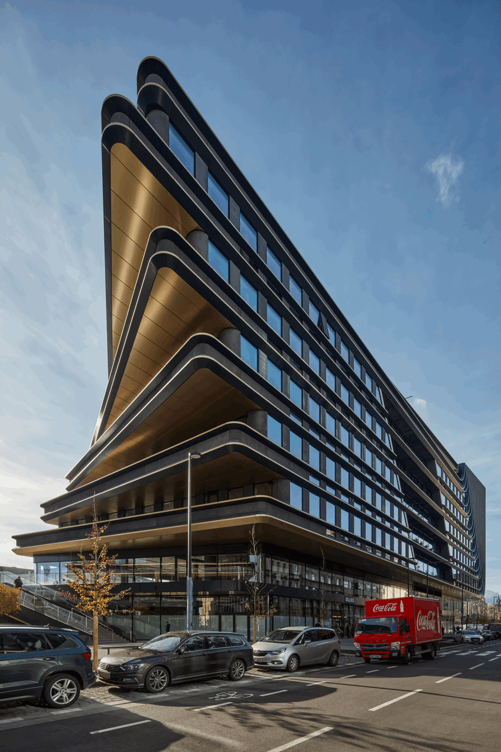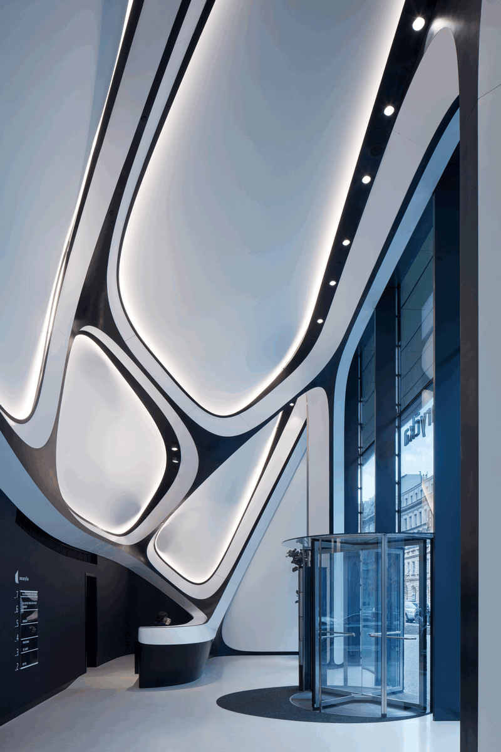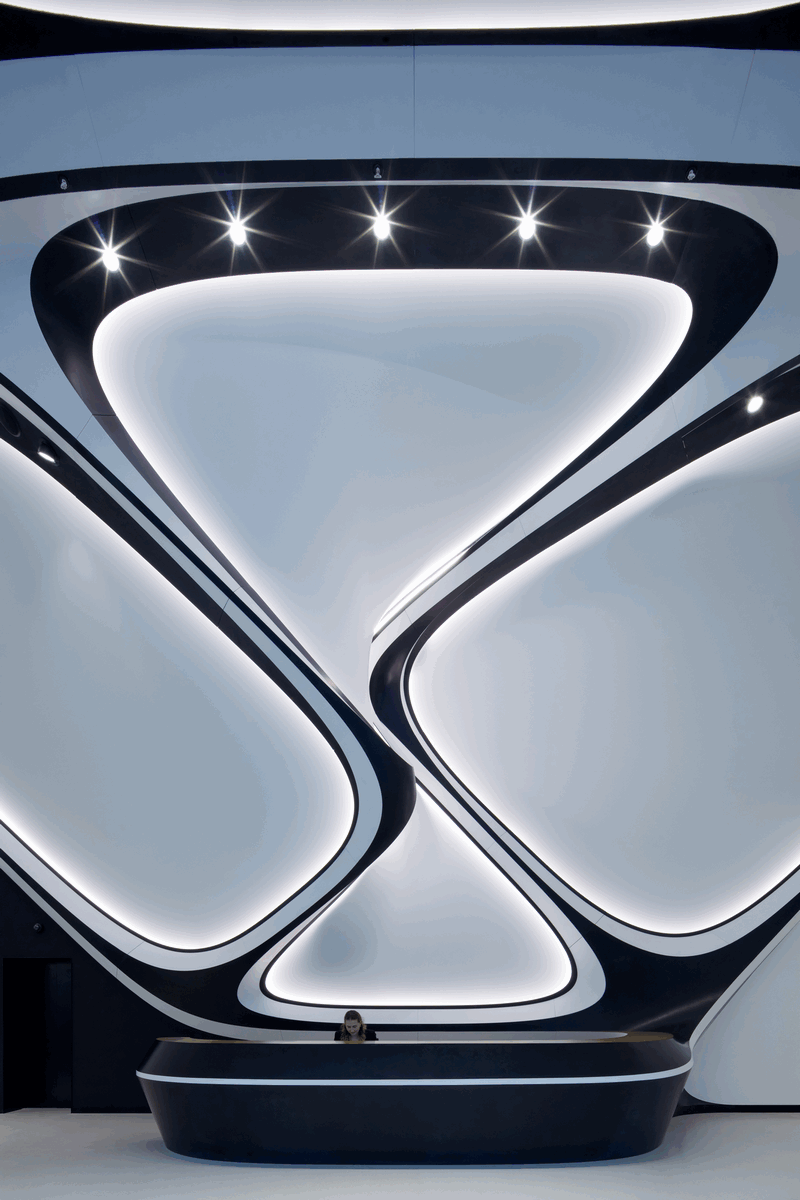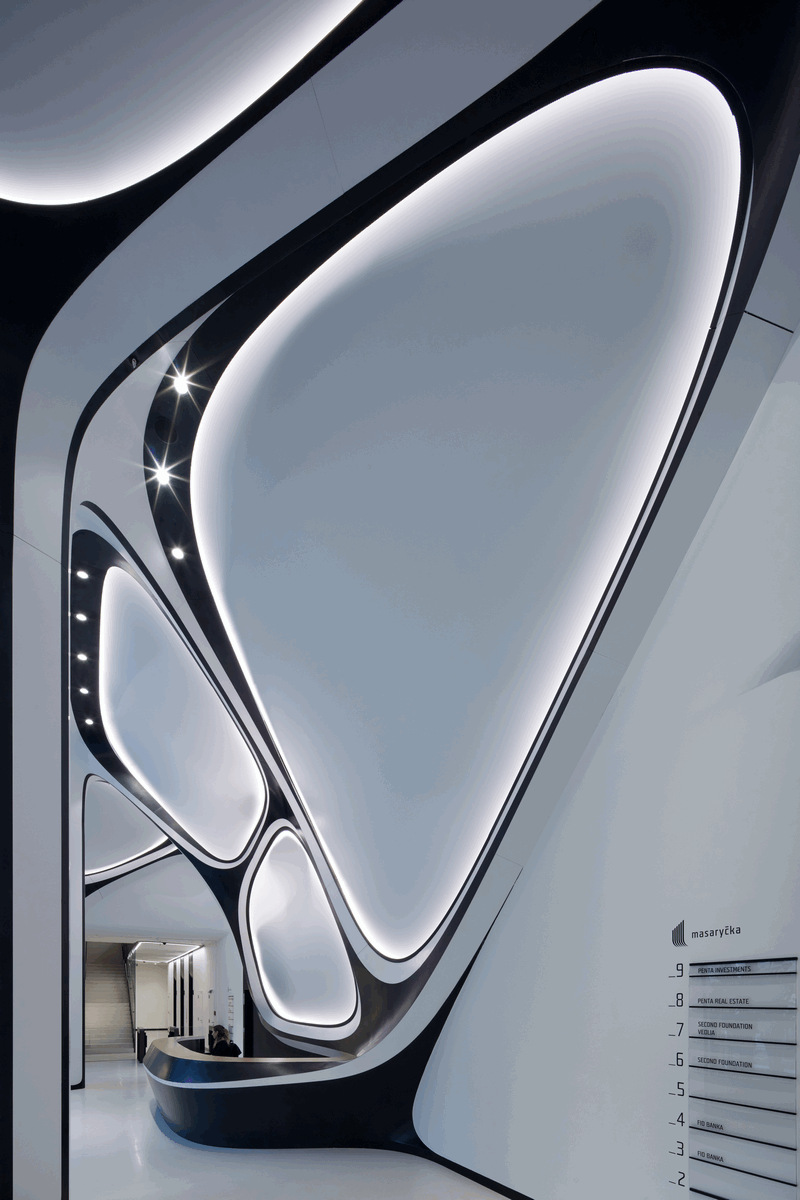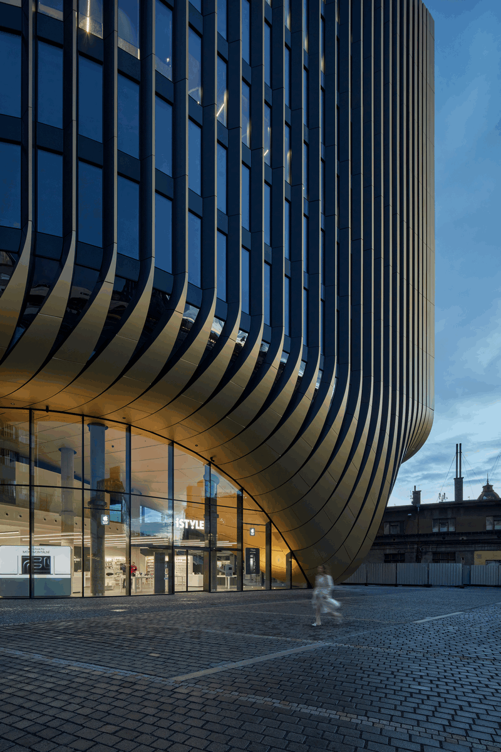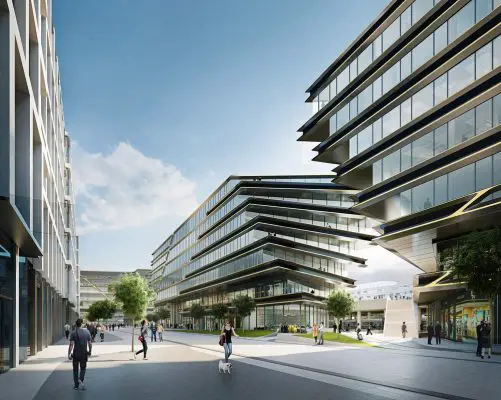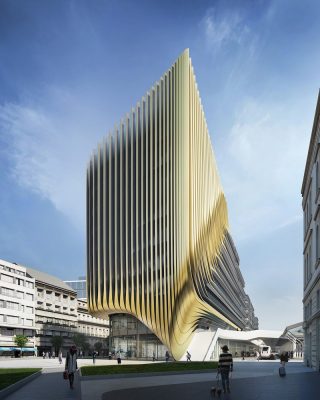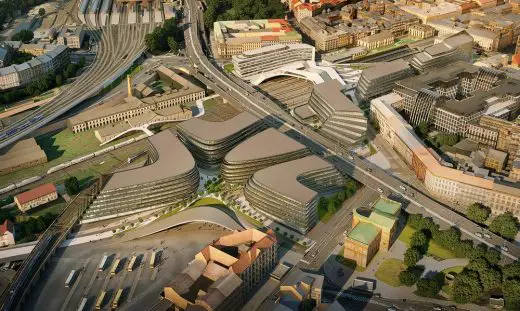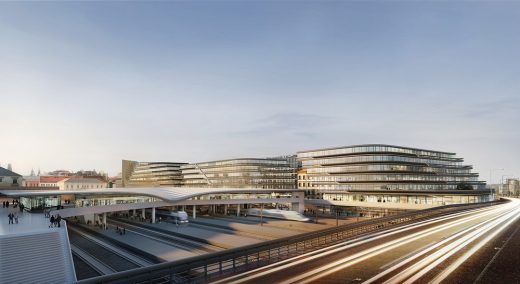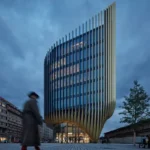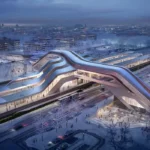Masaryk Railway Station Area Regeneration, ZHA Czech commercial redevelopment photos, Architect
Masaryk Railway Station Area Regeneration in Prague
Contemporary Czech Commercial Redevelopment design by Zaha Hadid Architects
post updated 6 April 2024
Design: Zaha Hadid Architects (ZHA)
Location: Praha Masarykovo nádraží in Prague, Czech Republic
Construction of Masaryčka completes – design by Zaha Hadid Architects
Photos by BoysPlayNice
13 December 2023
Masaryk Railway Station Prague Building
The Masaryčka building in Prague is defined by circulation routes which will provide access to new civic spaces for the city.
Accommodating the continued growth of the city’s corporate sector with office spaces designed to meet 21st century working patterns, the 28,000 sq. m Masaryčka office and retail development incorporates seven storeys within its eastern section and nine storeys at its western end.
Integrating with Czech Railways’ modernisation of the historic Masaryk Railway Station that is creating a new public square partially over the railway tracks, Masaryčka’s design will enhance accessibility to the railway platforms below and provide new pedestrian routes between
Florenc and Hybernská on either side of the station.
Bordered by Masaryk Station’s railway platforms to the south, Na Florenci street to the north, and the Wilsonova elevated freeway to the east, Masaryčka has been constructed on a derelict site that has stood abandoned for several decades. To the west, Masaryčka replaces the existing car park on Havlíčkova Boulevard with a new public square with interchanges between city’s rail, tram and bus networks; defining a welcoming gateway to the city for suburban and domestic rail passengers as well as those using the express rail link that is currently under-construction to Prague’s international airport.
Located one kilometre east of the city centre’s Staroměstské Square, Masaryčka’s design establishes a dialogue with the architecture and urbanism of Prague’s Old Town – known as ‘the golden city of 100 spires’. External fins within Masaryčka’s façade contribute to solar shading in the summer and transform the project’s horizontal composition to the verticality of its western façade facing the spires of the Old Town.
Targeting LEED Platinum certification, Masaryčka’s incorporates a double-insulated façade that ensures optimal natural light at all work areas and communal spaces.
A cascade of terraces divides the two buildings while similar terracing on the eastern façade gives every office floor direct access to generous outdoor spaces. Communal roof gardens offer panoramic views across the city. Hybrid ventilation is supported by a high-efficiency plant with waste heat recovery systems while the building’s smart management systems continually monitor and adjust environmental controls to reduce energy consumption.
Planting using local species of plants, shrubs and trees irrigated by Masaryčka’s rainwater collection system, including the transformation of Na Florenci into a tree lined avenue, will provide cooling summer shade and natural air purification. Low-flow systems and grey-water recycling will further reduce the centre’s water consumption.
Masaryčka’s construction and procurement has prioritised local suppliers and materials with a high recycled content to meet the 2025 targets for embodied & operational carbon established by the RIBA 2030 Climate Challenge.
Due for completion in 2026, Czech Railways’ renovation of Masaryk Railway Station adjacent to Masaryčka retains the existing historic terminus building and includes the construction of the new public square partially over the tracks giving access to individual platforms and a direct transfer to Prague’s metro line B. Transforming the station into a fully accessible, multi-modal transport hub for the city, its modernisation programme extends the current number of tracks from seven to nine and reconstructs all platforms, overhead line equipment and
power supply.
Photography by BoysPlayNice
Previously on e-architect:
31 Jul 2019; 6 May 2016
Zaha Hadid Architects to regenerate site adjacent to Masaryk Railway Station
Masaryk Railway Station Area Regeneration
Zaha Hadid Architects (ZHA) has worked with local partners and the city of Prague to develop the design that regenerates a central site adjacent to the city’s Masaryk Railway Station. This brownfield urban site has stood derelict for decades.
The proposal creates a new central business district that aims to integrate the suburban and domestic rail services at Masaryk Station and the coach/bus terminus. Masaryk station would also become the future city terminus for the new airport rail link to Prague’s Vaclav Havel International Airport.
The mixed-use development stitches together Prague’s Districts 1, 3 and 8, reducing the impact of the elevated Wilsonova Highway which separates them. The unifying composition of the design proposal creates a sequence of buildings and interconnecting public spaces along Na Florenci Boulevard. A public plaza is created adjacent to the railway station building, providing a gateway to the city. This public space also links with Namesti Republiky Station on Line B of the city’s metro network.
About one kilometre from Prague’s central square, the design responds to the Old Town’s urbanism; establishing a dialogue with the city and anchoring the new public plaza at the station by dynamically transforming the project’s horizontal composition parallel with the railway lines to the vertical on the west façade facing the Old Town.
Designed as a series of buildings that vary in scale and composition to be compatible with the city’s existing urban fabric, the new central business district responds to the demands of the city’s growing service and IT sectors’ requirements for flexible Class A office accommodation. Equally, the project contributes to the exceptional public realm of Prague with the creation of a number of varied civic spaces including plazas at the station’s main entrance, midway along Na Florenci Boulevard, at the corner of the Na Florenci/Opletalova axis and at the coach/bus terminus in Prague District 8.
The design by Zaha Hadid Architects also offers the potential to further improve connectivity through the city with a new public space over the railway lines, creating a north/south connection between Na Florenci Boulevard linking Havlíčkova/Namesty Masarykovo, Na Florenci and Opletalova/Hybernská, as well as increasing accessibility to the platforms of Masaryk Railway Station below.
Marek Dospiva, Partner at Penta said: “Since selecting Zaha Hadid Architects’ design as the winner of the 2014 competition, Penta has partnered with the city, Zaha Hadid and her team at ZHA to develop the designs to regenerate this site in the capital that has been abandoned for decades into a vibrant new central business district with exceptional public spaces.”
Craig Kiner, Project Associate at ZHA said: “In collaboration with our partners and the city, we have developed an urbanism for the site which draws inspiration from our analysis of the city and the site’s dynamic circulation networks, creating an architectural response that is sensitive to context, unifying in aspiration and contributes to the urban fabric of Prague.”
Masaryk Railway Station Area Regeneration in Prague images / information from Zaha Hadid Architects
Zaha Hadid Architcets, London, UK
Address: Havlíčkova 1014/2, 110 00 Praha, Czech Republic, central eastern Europe
Architecture in Prague
Prague Architecture Designs – chronological list
Prague Architecture Tours : Building Tours in the Czech Republic
Czech architecture : Tugendhat Villa Brno, Brno
ARCHITRAM
Design: Centre for Architecture and Metropolitan Planning
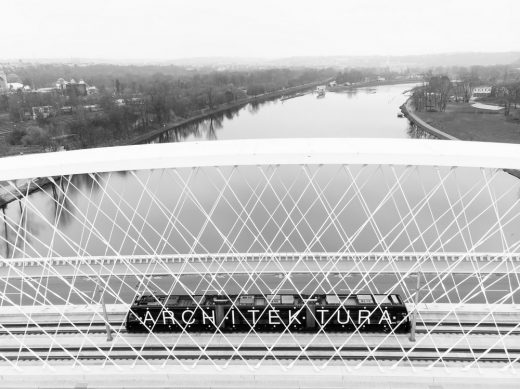
image courtesy of architecture office
ARCHITRAM
Architects: JDAP
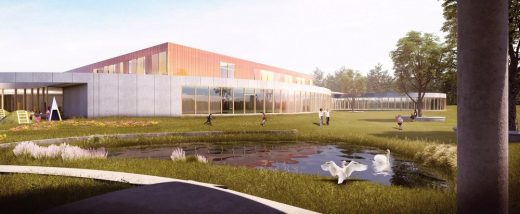
image courtesy of architecture office
School Proposal for Lounovice
Design: Atelier Hoffman
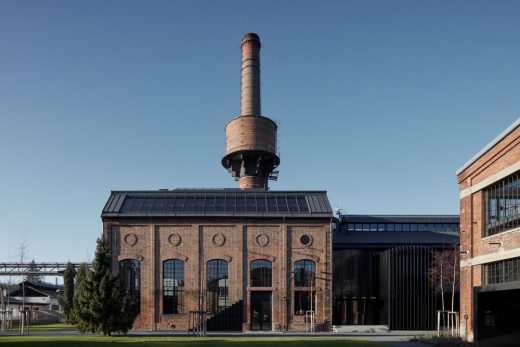
photo : BoysPlayNice
Screw Factory Boiler House
Strančice Administration Building, Dolní Břežany
Design: Architektura, s.r.o.
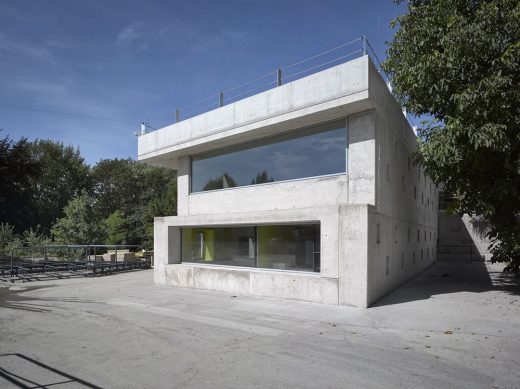
photograph : Filip Šlapal
Strančice Administration Building
Architects: SPORADICAL
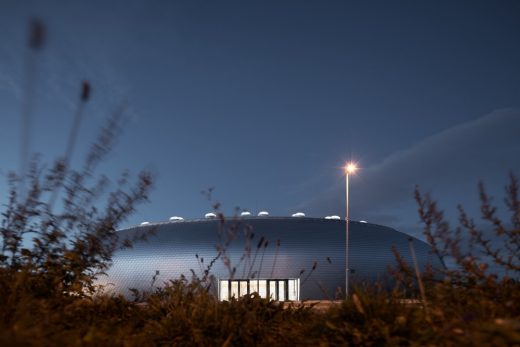
photo : Jakub Skokan, Martin Tůma / BoysPlayNice
Dolní Břežany Sports Hall
Property Design
Contemporary Property Designs – recent architectural selection from e-architect below:
Comments / photos for the Masaryk Railway Station Area Regeneration design by ZHA page welcome.

