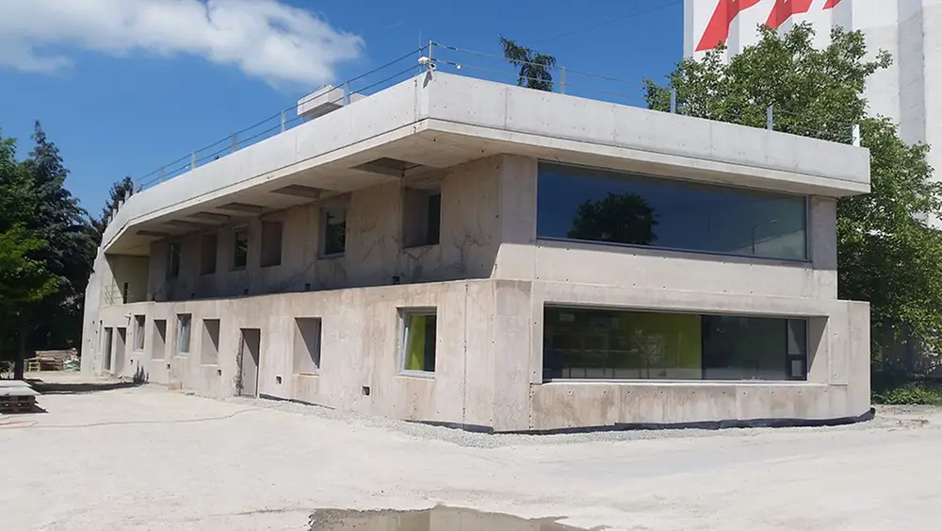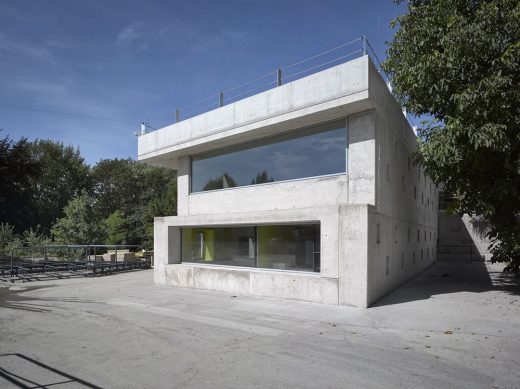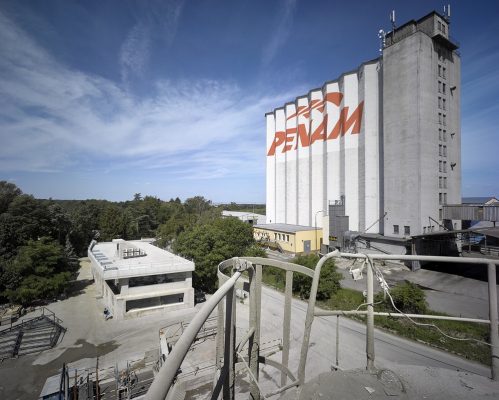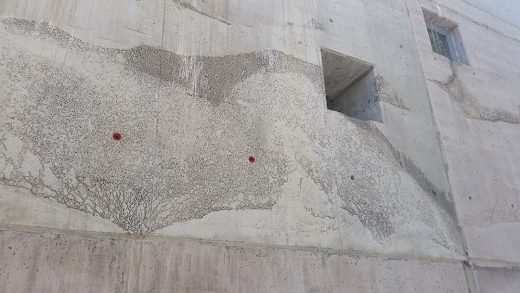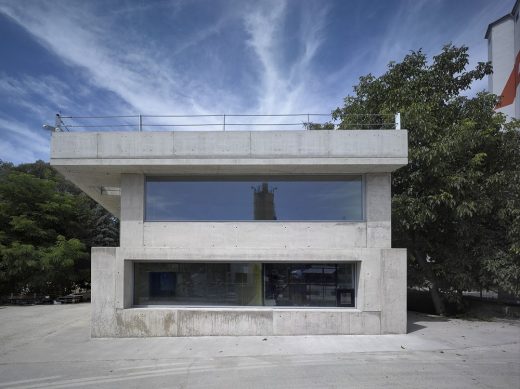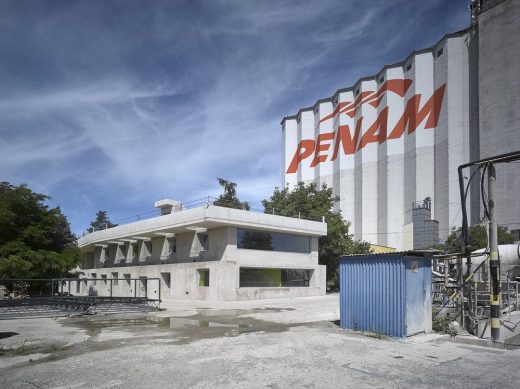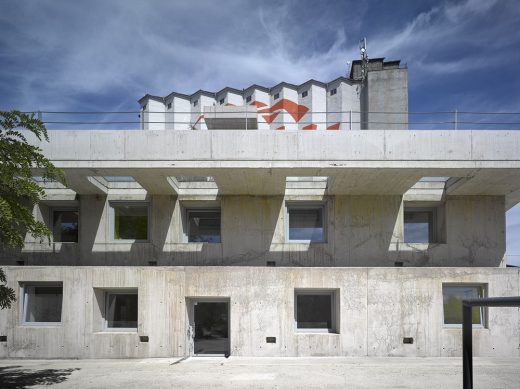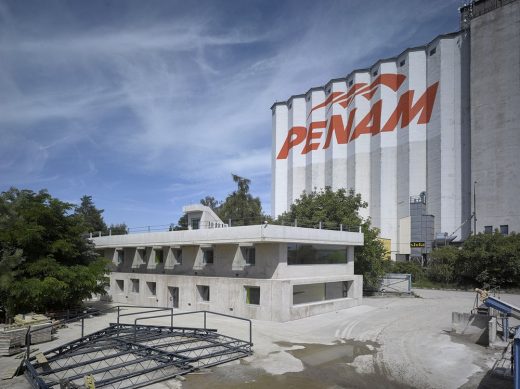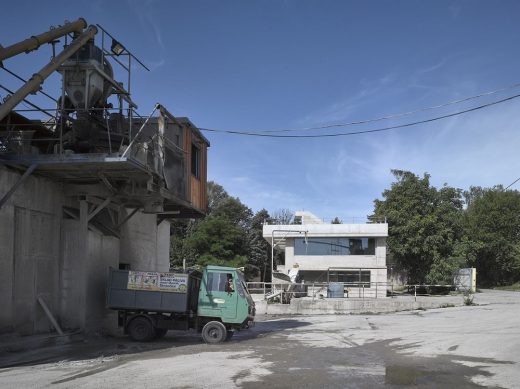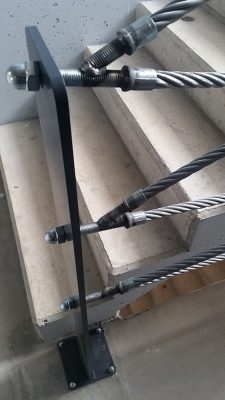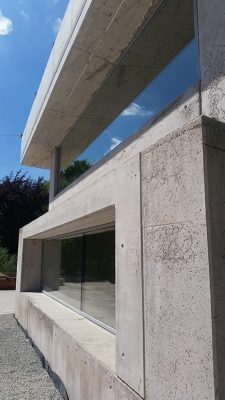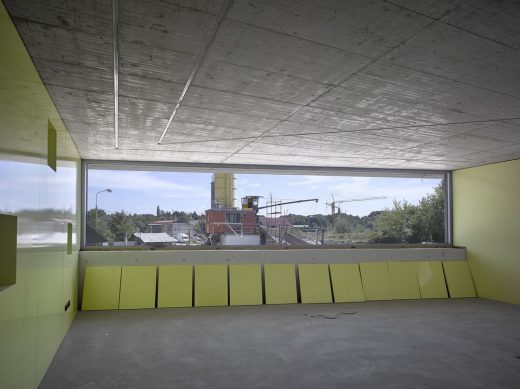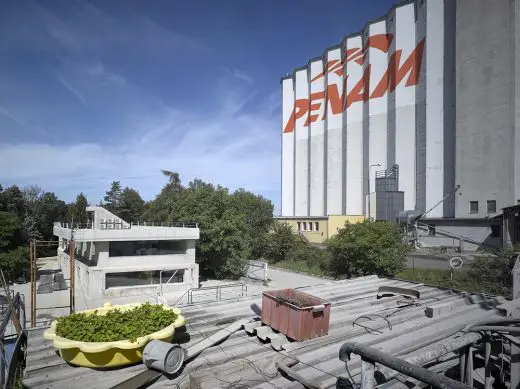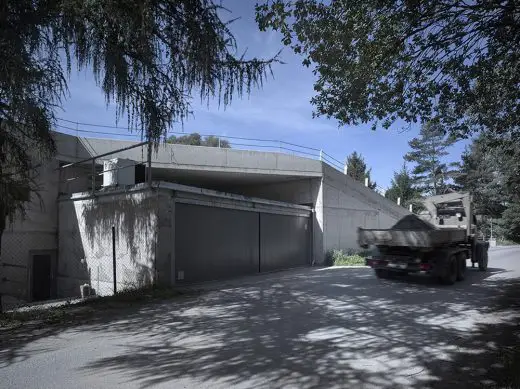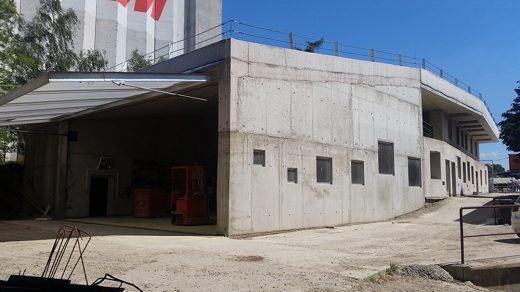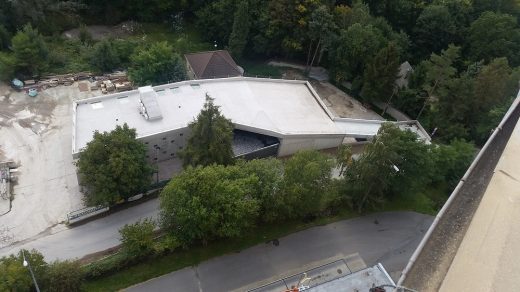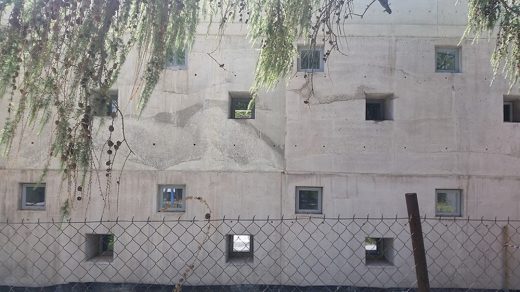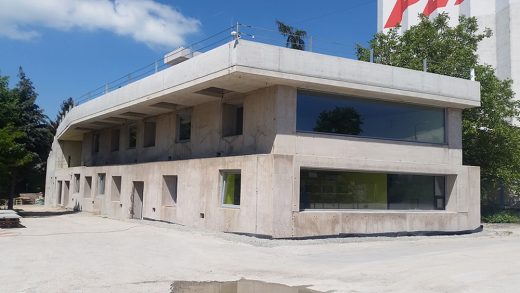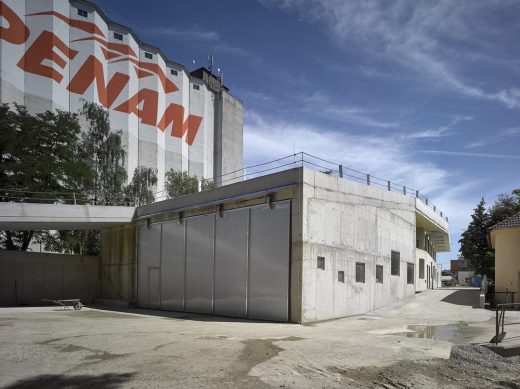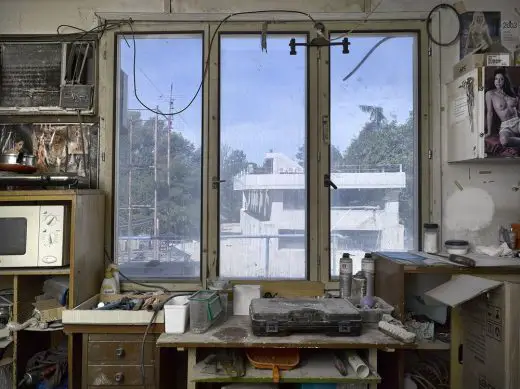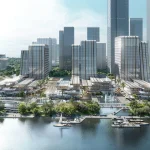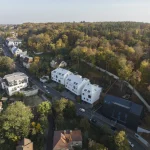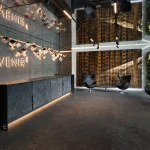Strančice Administration Building, Prague Architecture, Czech Commercial Development Images
Strančice Administration Building near Prague
Industrial Work Facility Development in Czech Republic design by Architektura, s.r.o.
9 Apr 2018
Design: Architektura, s.r.o.
Location: Dolní Břežany, Prague, Czech Republic
Strančice Administration Building in Dolní Břežany
Photos by Filip Šlapal
Strančice Administration Building
The project is the administration building of a company that distributes and manufactures concrete mixes, and whose leadership is pushing towards on alternative technologies, energy sources and building practices. The industrial character of the land has a raw and authentic atmosphere thanks to the never-sleeping concrete mixer and the 40-metre-tall agriculture silo opposite.
The content of the building is reflected in the disorganized expression of the architectural object, which is cast entirely in-situ. The concrete form takes inspiration from diagrammatic experimentation and a close relationship with the surrounding environment, as well as responding to the movement of the sun and the motion of the cars around it.
Grown trees have been preserved and lay encircled by the structure. Concrete textures of various structures create the floor, ceilings and walls – the key components of the building itself – and the roof is cast from thermally insulating concrete. The walls are an astonishing 1-m-thick and required no further finishing or cladding.
The installation of building elements is visible, carried on the concrete structure, with the windows forming the eyes of the house. Parking is on the roof of the building alongside a photovoltaic power plant which incorporates electric car chargers.
The building hides elements that have been developed by the company itself, such as a 10-m tilt gate that serves as roofing, a brick-laying robot, railings, rails, etc.
Strančice Administration Building, Prague – Building Information
Client: Valnetis, a.s.,
Architect: Ing. arch. David Kraus, Architektura s.r.o.
Gross floor area: 530 sqm
Location: Svojšovice 27, 251 63 Strančice (https://goo.gl/maps/f7JqpK5FQTR2)
Status: Build
Project start date: 2012
Cost: 695 000 €
Photography: Filip Šlapal
Strančice Administration Building near Prague images / information received 090418 from Architektura, s.r.o.
Location: Strančice, Czech Republic, central eastern Europe
Architecture in Prague
Prague Architecture
Prague Building Designs – chronological list
Prague Architecture Walking Tours
Prague Architectural News – architecture selection below:
Men’s Lair
Architects: boq architekti
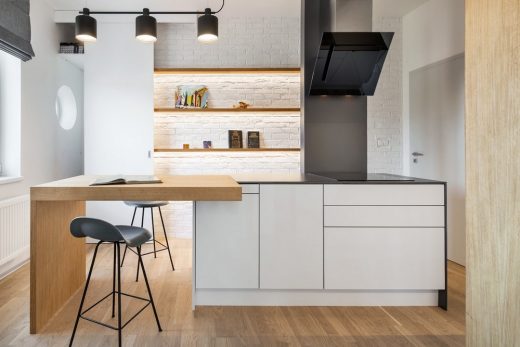
photo : Tomas Dittrich
Men´s Lair
The brief was to create an occasionally living for a young man who, thanks to his job, has a very irregular regime and travels a lot.
Vltava Philharmonic Hall Design Contest Winner
Design: BIG – Bjarke Ingels Group
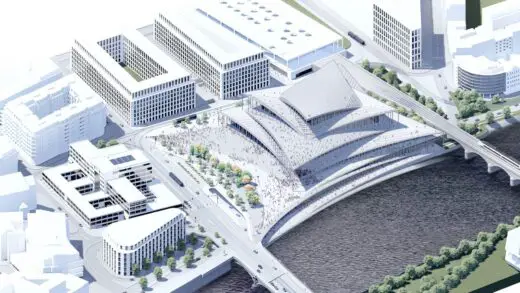
image courtesy of architects practice
Vltava Philharmonic Hall Prague design by BIG
Hostivar H2
Architects: ADR, s.r.o.
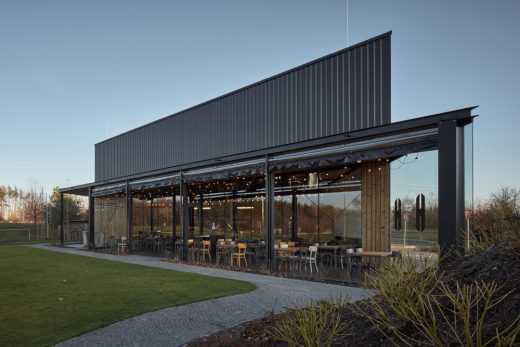
photo : BoysPlayNice
Hostivar H2 – Brewery with restaurant and bakery
The brewery is located at the periphery of a Prague residential area with a view of the adjacent golf course. It is in direct pedestrian relation to the railway station Praha – Horní Mecholupy.
Dancing House Prague
Design: Frank Gehry
Czech National Library
Design: Future Systems
Hotel Josef Prague
Design: Eva Jiricna Architects
Kit Digital Prague
Design: 4a architekti
Comments / photos for the Strančice Administration Building near Prague design by Architektura, s.r.o. page welcome

