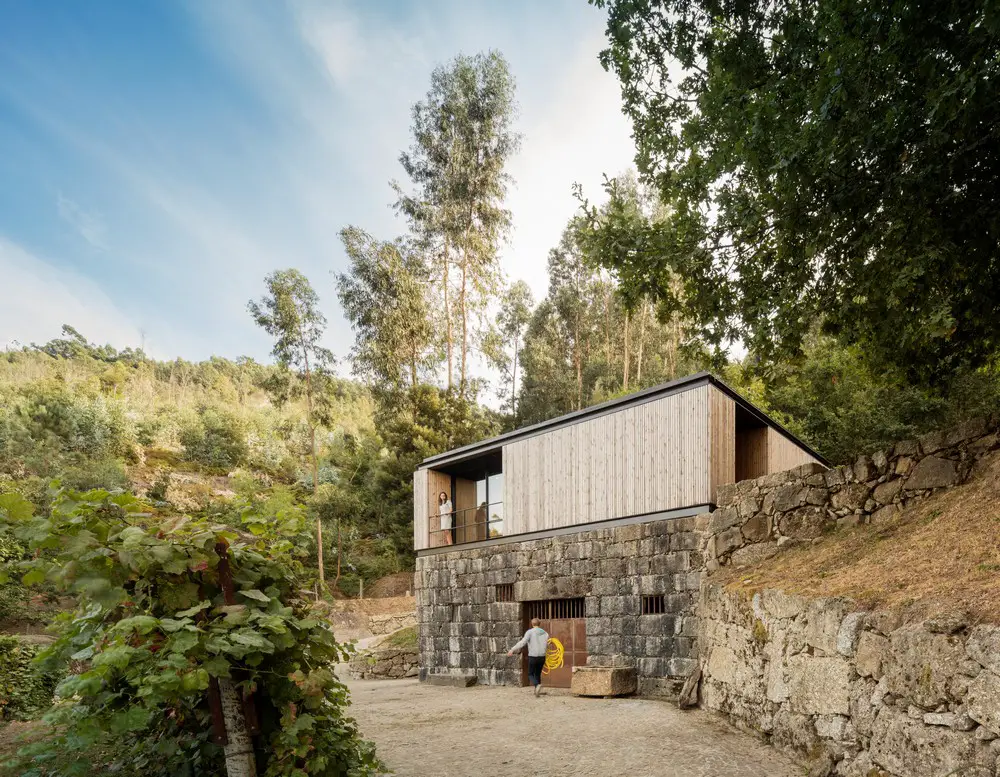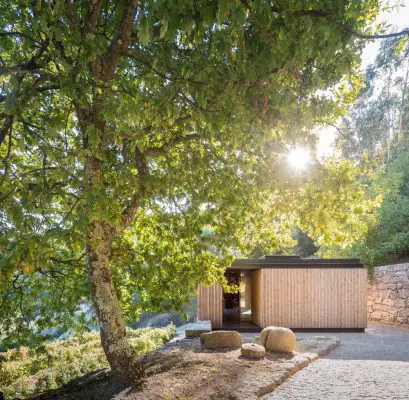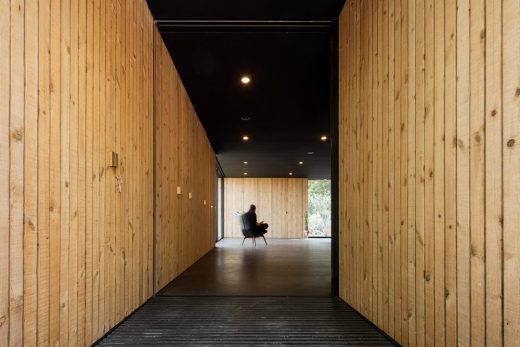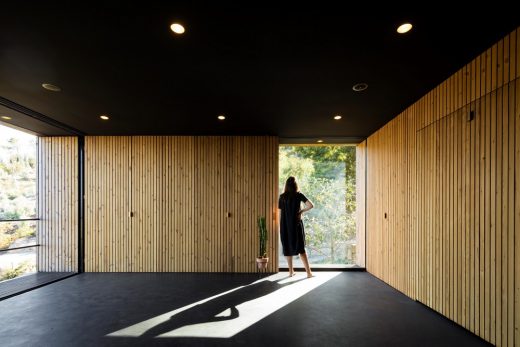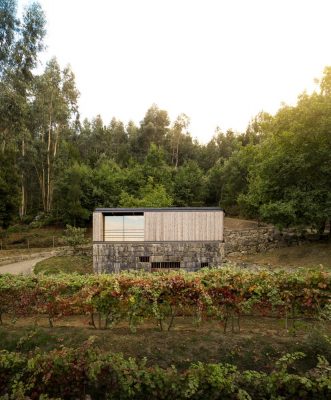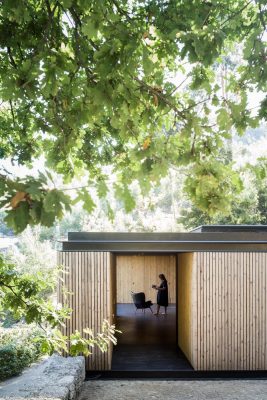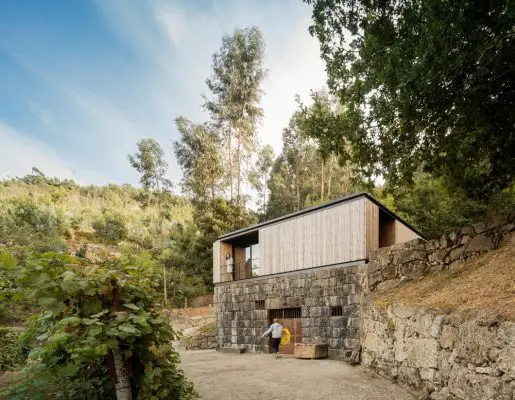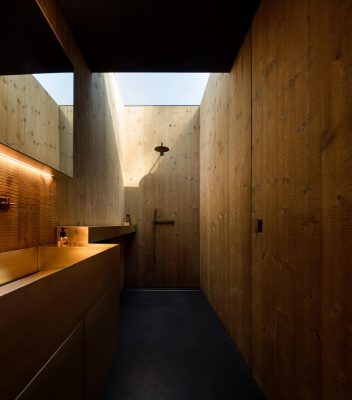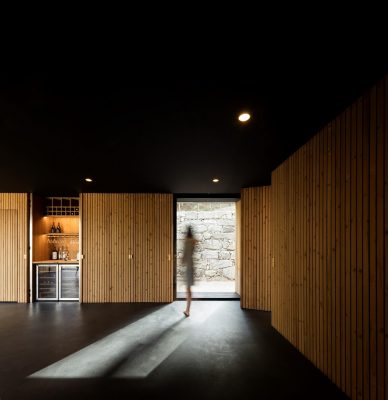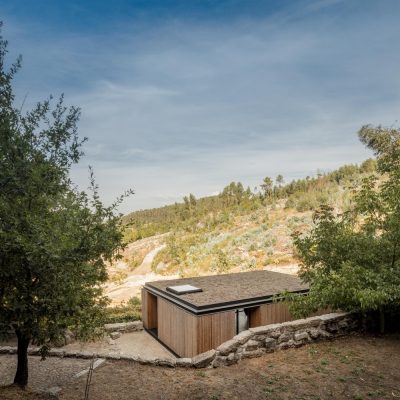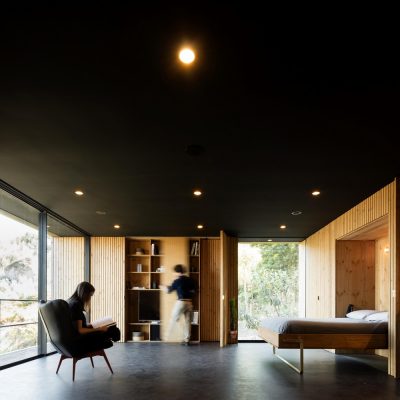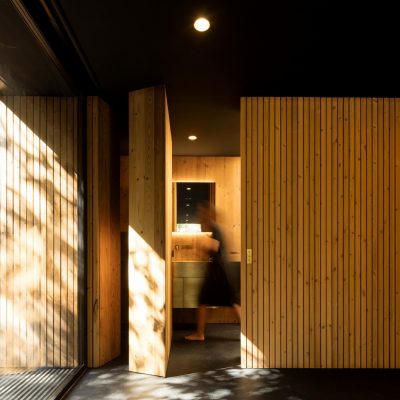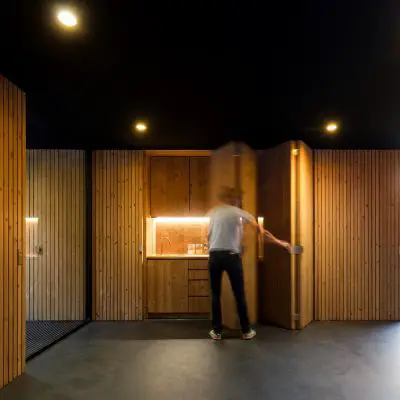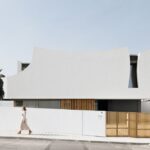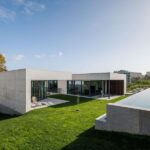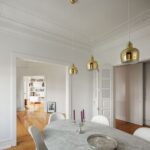Pavilion House, Guimarães Real Estate, Modern Portuguese Building, Architecture Images
Pavilion House in Guimaraes
Rural Real Estate, Portugal home design by Andreia Garcia Architectural Affairs + Diogo Aguiar Studi
20 Feb 2019
Architect: Andreia Garcia Architectural Affairs + Diogo Aguiar Studio
Location: Guimarães, Portugal
Placed on top of a pre-existing granite wine cellar, Pavilion House takes advantage of its programmatic (in)definition to work on an open and abstract space, simultaneously interior and exterior, which benefits from its proximity to a diverse nature.
Pavilion House Guimaraes
Configuring itself as a small habitable space on the mountain, Pavilion House seeks to maximize its versatility and spatial simultaneity. A four-volume wall-set defines the living space and determines the views on the surrounding landscape, while concealing the basilar ‘program’ – sleeping, staying, eating and bathing – allowing this to be partially activated, depending on the user wishes.
Seeking the integration into the landscape and, on the other hand, an introspective comfort, the exterior and interior facade of these volumes is assumed abstract and textured, defined by a continuous slat of vertical wooden rulers.
Framing and compressing these volumes, the ceiling and floor stand in a dark palette that defines both as an absent matter, while helping to rescue the exterior landscape, emphasising its mutant presence in the inner space.
Pavilion House, Guimaraes – Building Information
Architecture: Andreia Garcia Architectural Affairs and Diogo Aguiar Studio
Team: Andreia Garcia, Diogo Aguiar, Daniel Mudrák
Site: Guimarães, Portugal
Data: 2018 / 2019
Client: Private
Area: 85sqm
Photographs: © Fernando Guerra
Pavilion House in Guimaraes information / images received 200219
Location: Guimaraes, Portugal, southwestern Europe
Portuguese Architecture
Portuguese Architectural Designs – chronological list
IBS Institute of Science, Minho University, Azurém Campus
Architect: Claudio Vilarinho
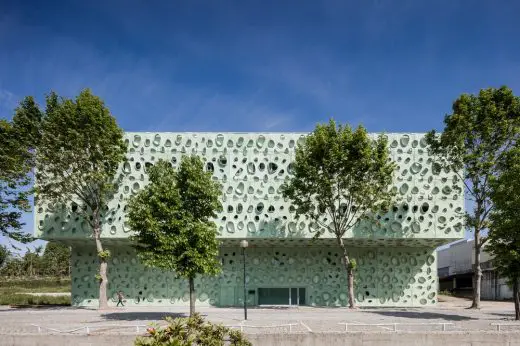
photograph : Joao Morgado – Architecture Photography
IBS Institute of Science in Guimaraes
Platform of Arts and Creativity
Platforma Artes Guimarães Building
Article about this building for e-architect by celebrated architect Carlos Teixeira:
Platform of Arts and Creativity in Guimarães –
European Copper Architecture Awards 2013 winner
House Renovation Guimarães
Design: Pitágoras Arquitectos
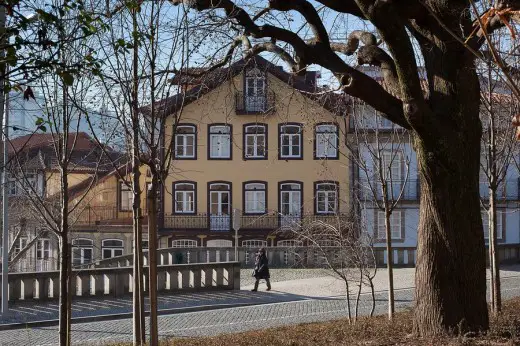
photo : Jose Campos Architectural Photographer
House Renovation in Guimarães
Shelter byGG
Design: Gabriela Gomes
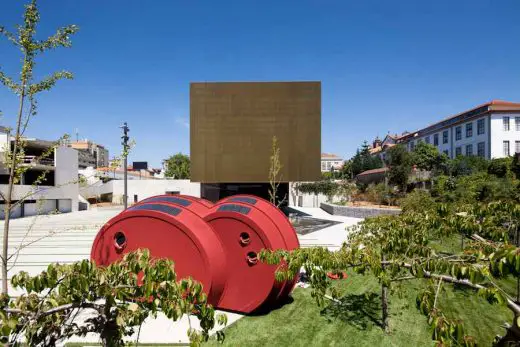
photograph : Joao Morgado
Shelter ByGG Guimarães Building
Arriva Headquarters
Design: RVDM Arquitectos Lda
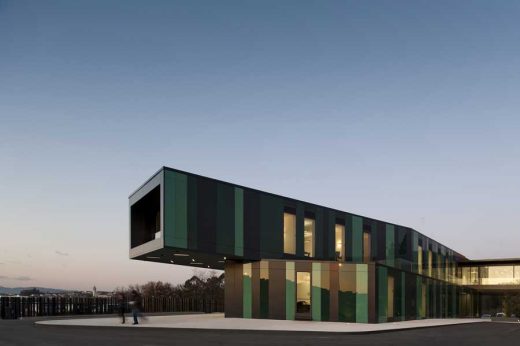
photo from RVDM Arquitectos
Arriva Guimarães Building
Guimarães House
Design: Sequeira Arquitectos Associados Lda
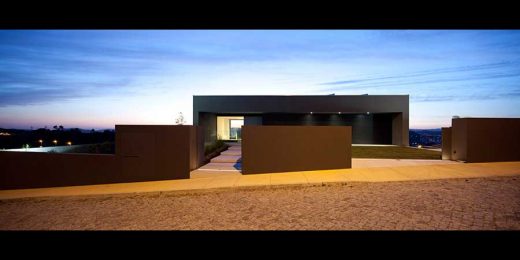
photograph : Nelson Garrido
Guimarães House
Key Architecture Offices in this Portuguese city:
Pitágoras Arquitectos Guimarães
Barbosa & Guimarães, Porto
Comments / photos for the Pavilion House in Guimaraes design by Andreia Garcia Architectural Affairs + Diogo Aguiar Studi page welcome

