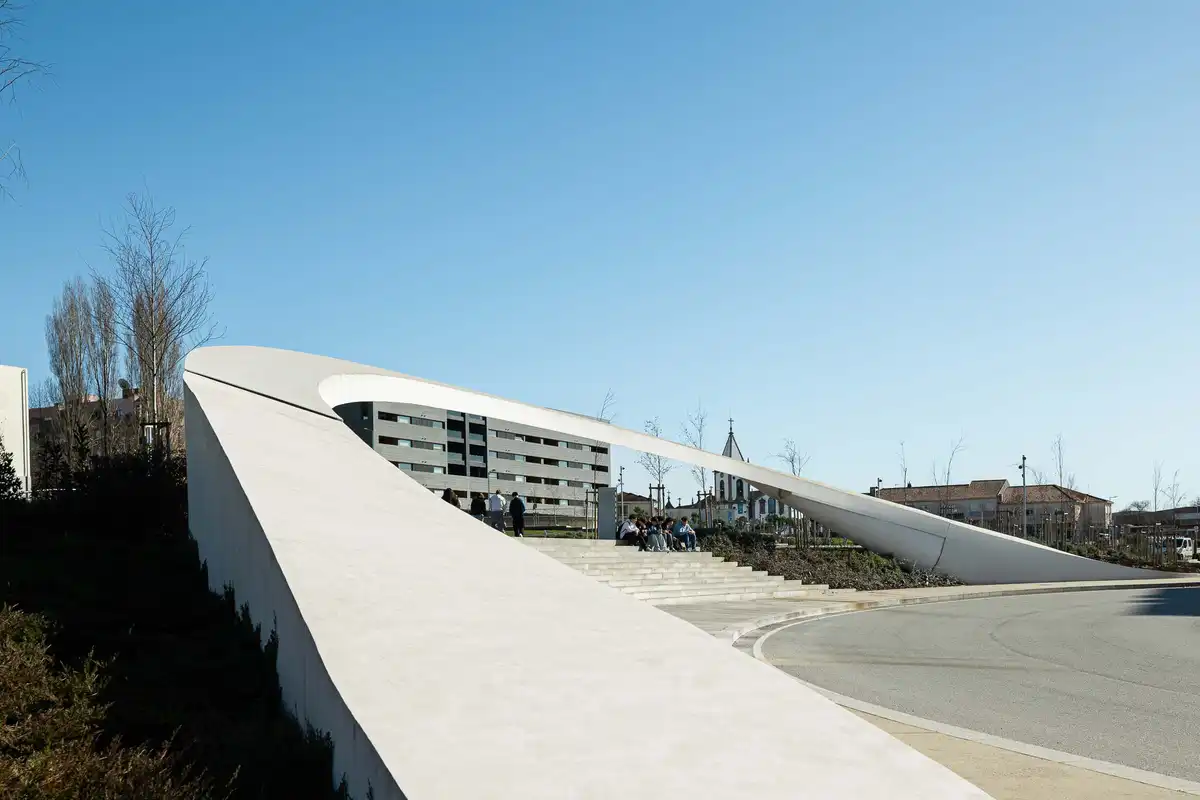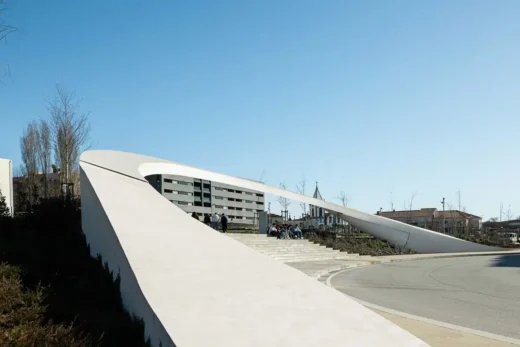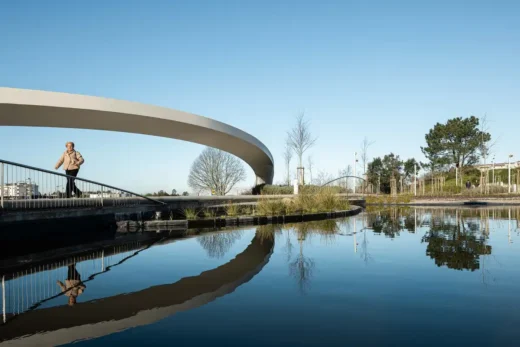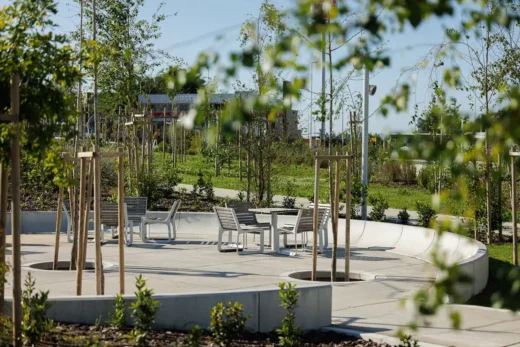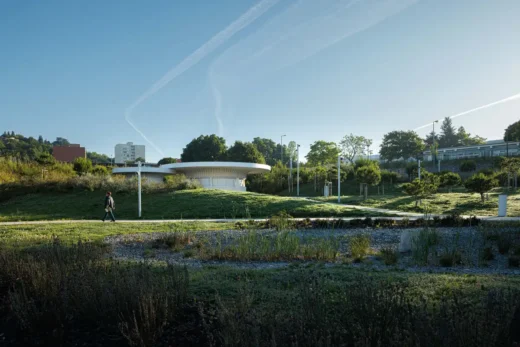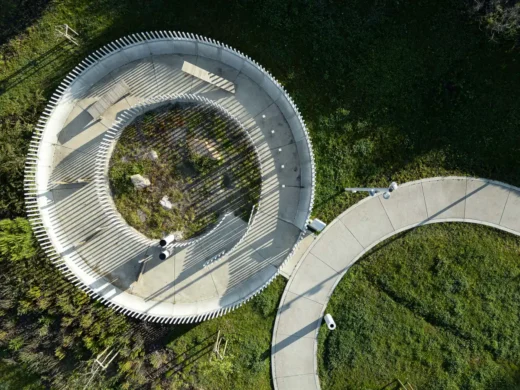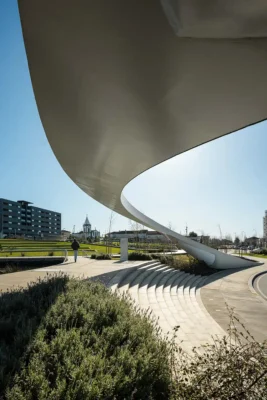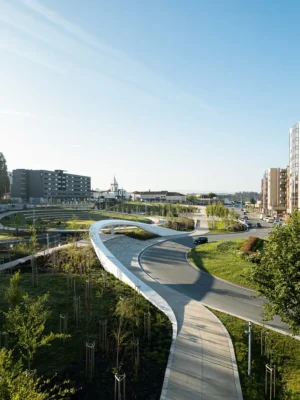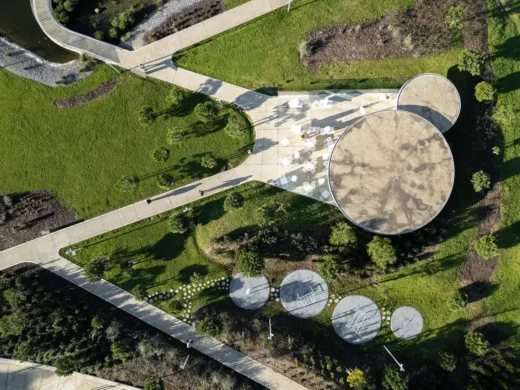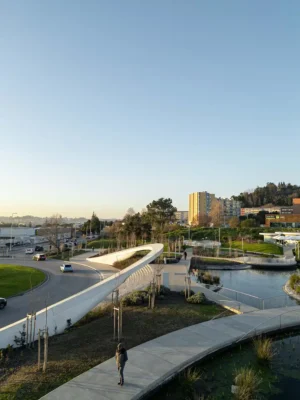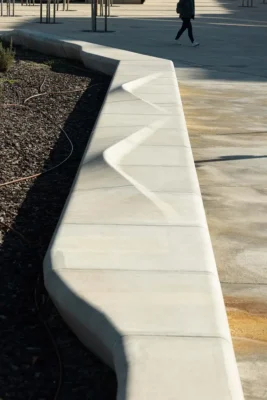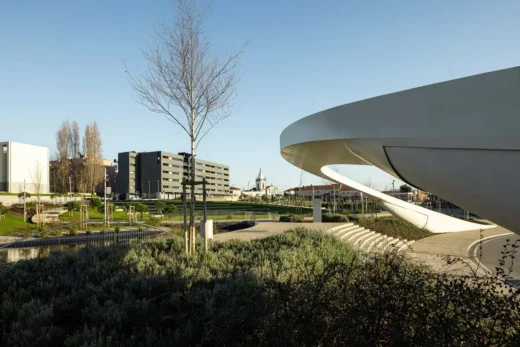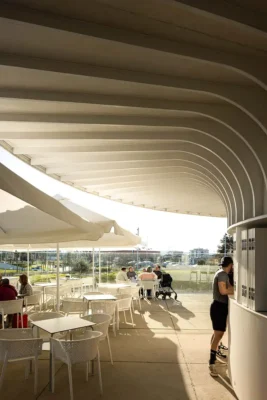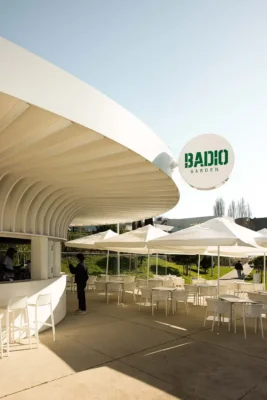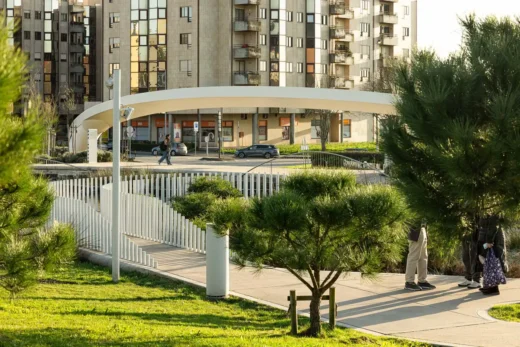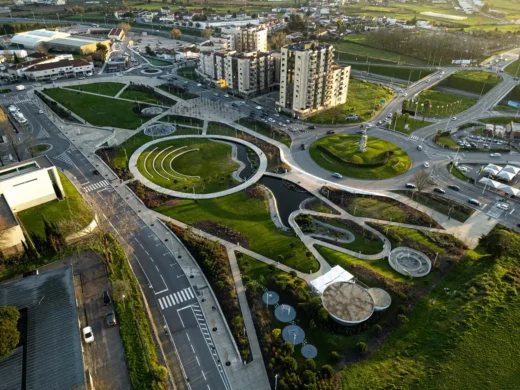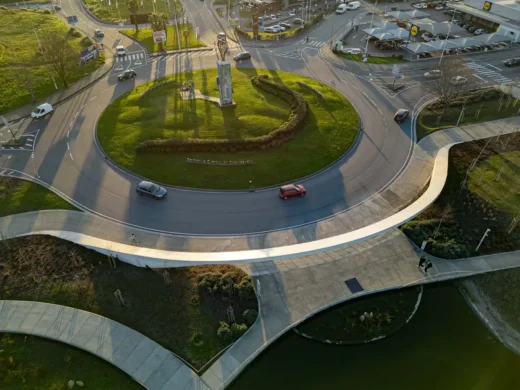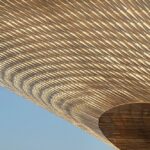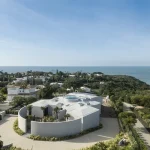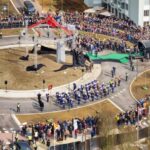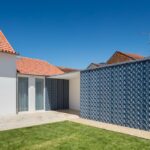Parque Urbano Gondomar, Porto urban park project design photos, Portuguese landscape architecture images
Parque Urbano Gondomar in Porto
3 June 2025
Architects: PAULO MERLINI architects
Location: Oporto, northern Portugal
Photos: Ivo Tavares Studio
Parque Urbano Gondomar – Porto urban park, Portugal
The challenge proposed the creation of an urban park with a large green area associated with recreational and leisure functions, for a plot of land of approximately 20,000 square meters located in the center of S.Cosme, without any utility for the city.
Given the size and location of the plot in question, a more comprehensive and complex analysis was necessary regarding the terrain’s physiography, the surrounding valleys and ridges, the existing ecological structure, green corridors, as well as the urban analysis of the area.
After the analysis, it was concluded that the plot was located in the center of several prominent facilities such as the Gondomar Multipurpose Hall, the Library, the Auditorium, the Church, the fair, as well as several schools and residential buildings. Directly related to these functions were various vehicular and pedestrian flows converging at this location, which would eventually receive the new metro line.
Therefore, it was essential to develop a project that would become a point of connection/transition of the urban fabric, enhancing new experiences and leisure areas.
The project was based on the creation of an urban park that allowed natural and fluid circulation throughout the surrounding area. Thus, several reception areas were created to invite people to cross and enjoy the entire park.
Originally, there was a noticeable pedestrian path in the center of the terrain, connecting the high elevation to the low elevation of the terrain. It was realized early on that it would be essential to maintain this connection.
Therefore, it was proposed to maintain this axis of connection, complementing it now with new programs such as a café and terrace, a playground, a board game area, and a viewpoint.
At the center of the intervention, a large sculptural element was proposed that could function as an amphitheater for outdoor performances or simply for relaxation and natural enjoyment of the park, taking advantage of the visual openness to the west.
It was also proposed to create an artificial lake with aquatic plants that help control water parameters in a natural and sustainable way.
The planting of over 800 trees was also considered, such as Portuguese Birch, Silver Birch, Scots Pine, Maritime Pine, Black Poplar, Portuguese Oak, and Ginkgo Biloba, along with a diverse range of shrubs and sub-shrubs, such as Laurel, Juniper, Buckthorn, Wild Lavender, Rosemary, Lavender, Thyme, and Santolina, among others.
As for the coatings, a meadow seeding mix (30% Lollium perenne, 30% Festuca rubra trichophla, 30% Fstuca rubra commutata, and 10% Poa pratensis) was used in the recreation/leisure areas, and a 5cm thick mulch was used in non-circulating areas. This allows for various forms of appropriation and leisure.
To the north of the plot, at a higher elevation, the creation of a small café with a terrace was proposed, consisting of two small volumes, one for the bar and the other for a restroom prepared for people with reduced mobility. These bodies were made of exposed white concrete and lacquered white metal tubes resembling the image of two mushrooms.
There is also a dog park with obstacle and play areas and an outdoor fitness area. By slightly modeling the terrain, the necessary privacy of each space is promoted.
Located to the south, near the Church, a large clearing was proposed, allowing for a freer and more dynamic use, allowing, for example, the creation of games, physical exercise, etc.
The “Gallery” building presented in the proposal will be added at a later stage, with the park being prepared to receive this building. This will be a facility that will promote new dynamics in this area of the city.
In order to promote a coherent and distinctive image, an element was created to draw the boundary of the park and all pedestrian paths.
Thus, promoting a fluid image throughout the intervention, it was proposed that the benches and pavement edges be prefabricated elements specifically designed for each location, thus creating resting areas or entry points to the park.
This element, which draws the perimeter of the park, to the west, transforms into a large arch composed of two large white concrete bases and, at the top, by large metal beams capped with white metal sheeting. This element thus defines the main entrance to the urban park. As this is the main facade for those entering the city, we found it essential to design a differentiating element that represents “the city’s gate”.
In order to reinforce sustainability and preserve the environment, several retention basins were proposed throughout the park to retain rainwater in order not to overload the city’s stormwater network. This water will be absorbed by vegetation and/or evaporated, thus continuing its natural cycle.
The park’s lighting is provided by embedded LED strips as well as Soneres Spider C columns, 3.5m high with two floodlights and 6m high with three floodlights.
More than an Urban Park, it is a space 100% accessible to people with reduced mobility, 100% inclusive, providing opportunities for interaction and recreation as broadly as possible. It has various comfortable environments so that all families can enjoy this space.
It reinforces the ecological structure of this city in Portugal and creates a new centrality of the city, creating such a relevant impact that it enhances the city as a whole, giving it a new face, thus expressing the true value of its citizens.
// Text provided by architecture atelier
Parque Urbano Gondomar in Porto, Portugal – Building Information
Atelier de Arquitectura . Architecture Office: PAULO MERLINI architects – https://paulomerlini.com/
Arquiteto responsável . Main Architect: Paulo Merlini & André Santos Silva
Colaboração . Collaboration: Arqª Inês Silva, Arqª Ana Rita Pinho
E-mail: [email protected]
Facebook: www.facebook.com/paulomerliniarq
Instagram: paulo_merlini_architects
Localização . Location: Gondomar, Porto, Portugal
Ano de conclusão da obra . Year of conclusion: 2023
Área total construída (m2) . Total area: 20.000,00 m2
Construtora . Builder: ABB – Alexandre Barbosa Borge, S.A.
Fiscalização . inspection: PPGOB – Gestão de Obras, Lda
Engenharia . Engineering: Engº André Correia e Engª Marília Pinto
Paisagismo . Landscape: P4 – Artes e Técnicas da Paisagem
Architectural photographer: Ivo Tavares Studio
Parque Urbano Gondomar, Porto, Portugal images / information received 030625
Location: Santo Tirso, Portugal, southwestern Europe
New Portuguese Architecture
Contemporary Portuguese Architecture
Portuguese Architectural Designs – chronological list
Casa D, Braga
Architecture: L2C Arquitetura
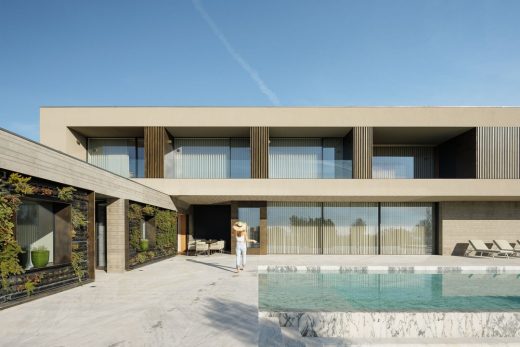
photo : Ivo Tavares Studio
Casa D, Braga
Casa dos Sobreiros, Celorico de Basto, Braga
Architects: Hugo Pereira Arquitectos
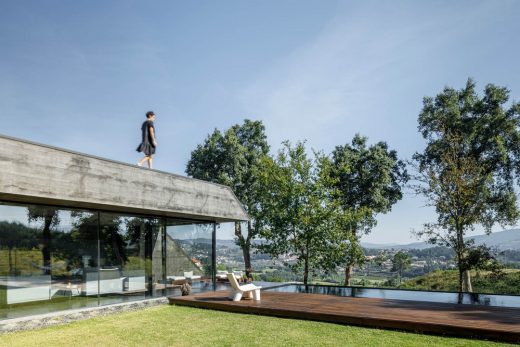
photograph : Ivo Tavares Studio
Casa dos Sobreiros, Braga Property
Cork Trees House, Braga
Architects: TRAMA arquitetos
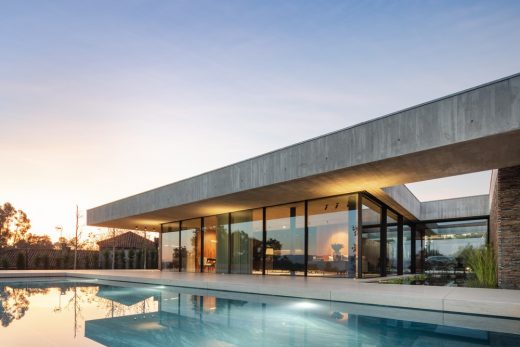
photography : João Morgado
Cork Trees House, Braga
Senhora da Hora, Porto
Architects: Raulino Silva
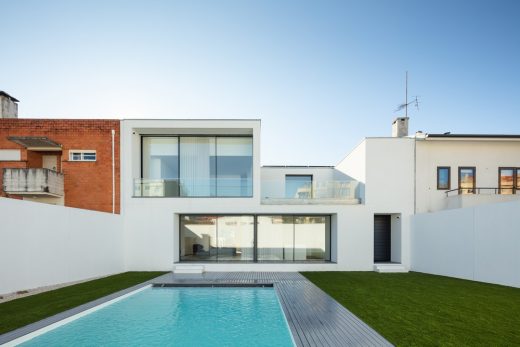
photography : João Morgado
Senhora da Hora House, Porto
Serralves House, Porto
Architect: João Vieira Campos
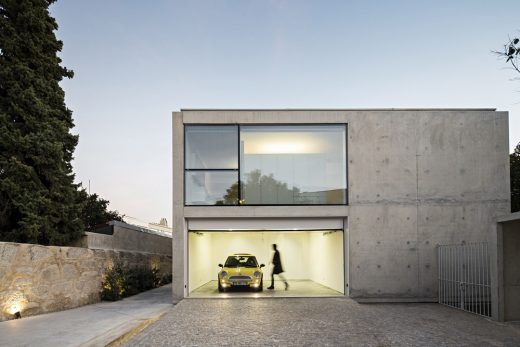
photo © Nelson Garrido
Serralves House in Porto
Porto Architecture Walking Tours by e-architect
Portuguese Residential Architecture
U House, Ericeira, western Portugal
Design: Jorge Graça Costa
U House
House II in Aroeira Caparica
Design: ARX Portugal Arquitectos
House II in Aroeira
Comments / photos for the Parque Urbano Gondomar, Porto – New Portuguese Architecture design by PAULO MERLINI architects page welcome

