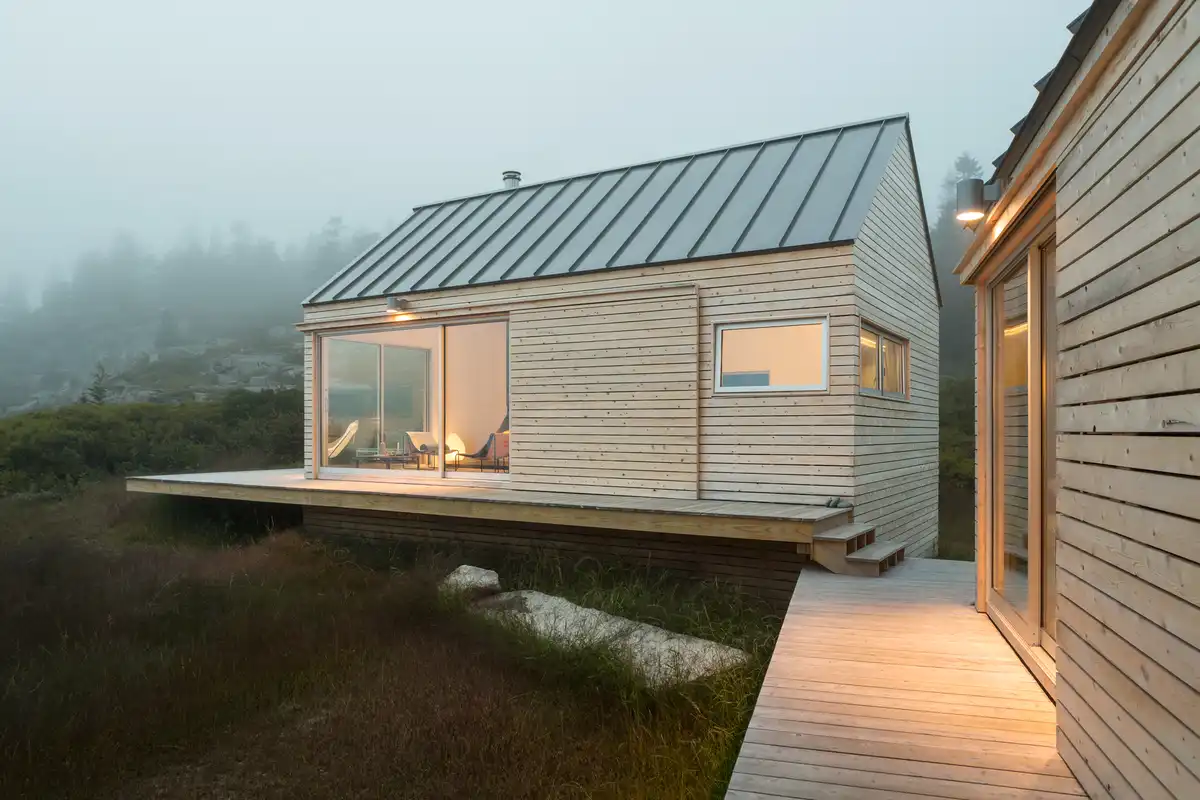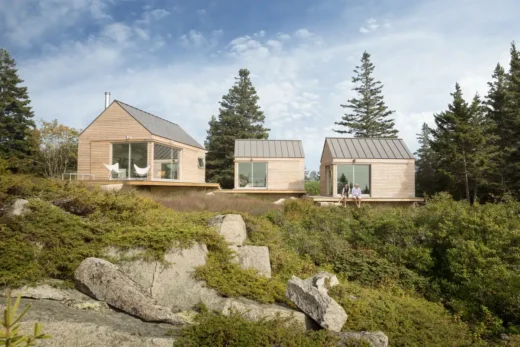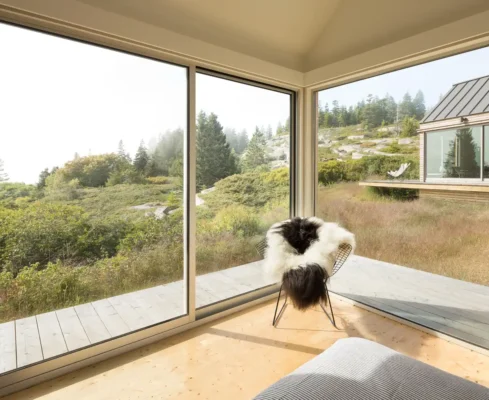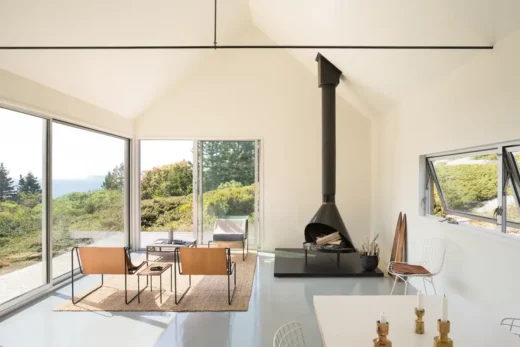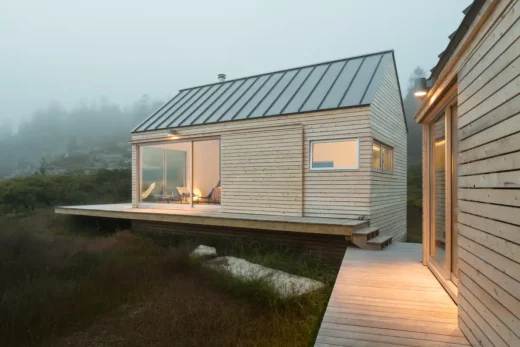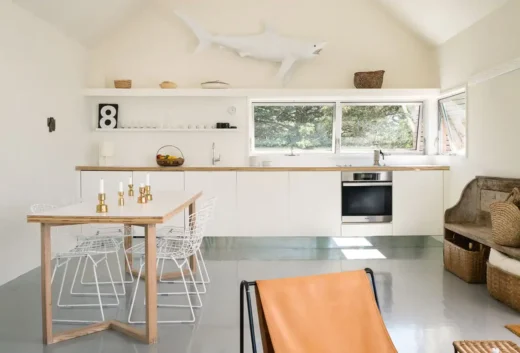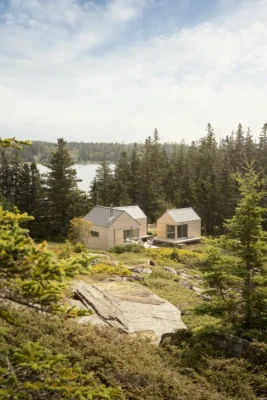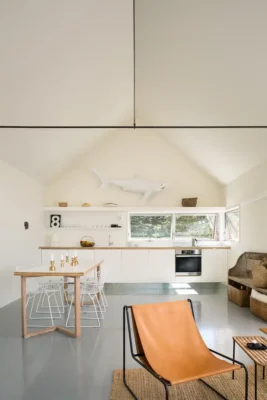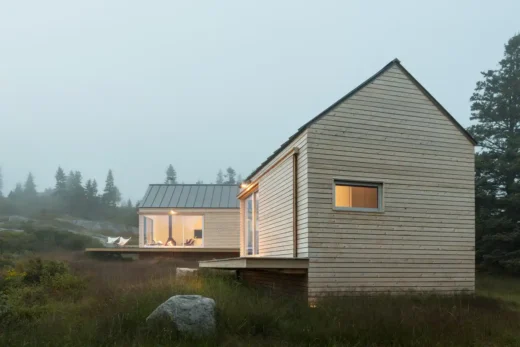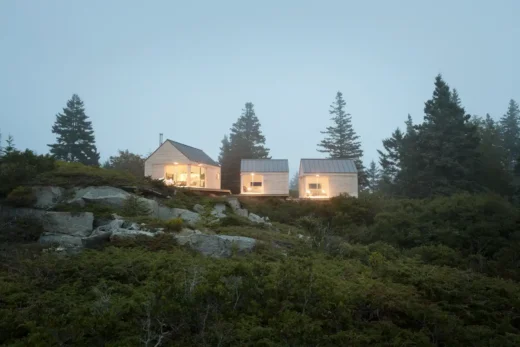Little House on the Ferry in Rural Maine building design, ME real estate project, USA architecture photos
Little House on the Ferry in Rural Maine, USA
June 5, 2025
Design Architect: OPAL
Location: Portland, Maine, USA
Photos by Trent Bell
Little House on the Ferry, Maine
Little House on the Ferry is a seasonal guest residence on an island in rural, coastal Maine that has a long history of fishing, farming, and granite quarrying.
Its owners reside primarily in Austria, spending each summer and early fall on the island in a larger, older house on an adjacent site. They purchased this property, a former granite quarry, with plans to build a guest house for visiting family and friends.
The site embodies aspects of both seaside idyll and post-industrial ruin, its fragile layer of soil and still-recovering vegetation pierced by bedrock outcroppings and strewn with massive granite blocks. Rather than perch a single structure atop this picturesquely broken terrain, the design splits the 890-square-foot guest house into three micro-cabins: one for living and dining, two for sleeping and bathing.
Nearly identical to its mates in form and detailing, each cabin finds its own relationship with the landscape, echoing the stone remnants scattered about. An assembly of cantilevered decks loosely connects the three structures, providing site access from numerous points and lending the assembled compound a hovering quality.
Given the site’s remoteness and fragility, a structural system of prefabricated, CLT (cross-laminated timber) panels was selected: layers of lumber—in this case black spruce—laminated to form a solid, bidirectional sandwich. Milled and precisely precut in Quebec, the panels were delivered to the site via truck and ferry and assembled to form the entire enclosure—floor, walls, and roof—of each building. The panels’ strength and ruggedness reinforce the project’s minimalist forms, adding warmth to the simple material palette while clearly expressing the method of construction.
Interior spaces are painted white and the furnishing are kept spare, emphasizing the views to the surrounding landscape. Ample cross ventilation ensures that the little structures stay cool and keep energy costs low. Sliding wood shutters offer sun control and allow the house to be secured in the winter when it is not in use. The home features a selection of Thos. Moser furnishings, including the dining table and chairs, bedroom side tables, and the bedroom chair.
Little House on the Ferry in Rural Maine, USA – Property Information
Design Architect: OPAL – https://www.opalarch.us/
OPAL design team
Riley Pratt, Design Partner
Consultant team
Architecture: OPAL
Contractor: GO Logic
Structural Engineer: Albert Putnam Associates
Photographer: Trent Bell Photography
Little House on the Ferry, Rural Maine, USA information / images received 050625
Location: Portland, Maine, USA
Maine Homes
Recent Maine Home Designs, chronological:
Blackwood House in Falmouth, Maine
Design: Kaplan Thompson Architects
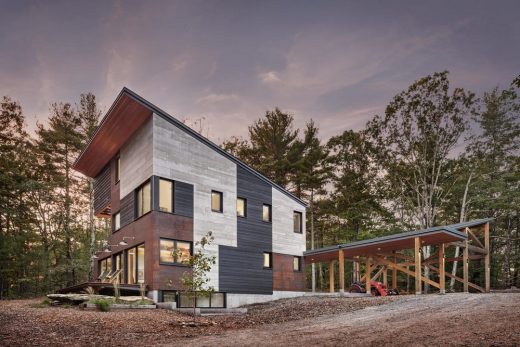
photo : Irvin Serrano
Long Reach Retreat, Harpswell
Design: Kaplan Thompson Architects
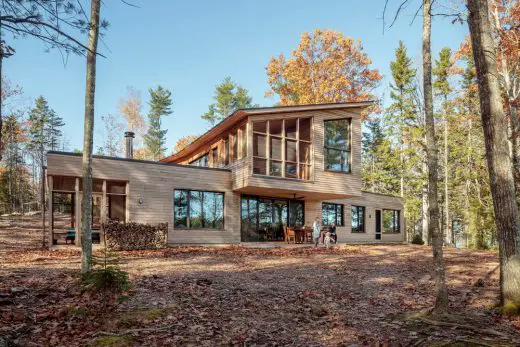
photograph : Irvin Serrano
Maine Architecture
Seaweed Flagship Store in Maine, Portland
Architect: Caleb Johnson Studio ; Interior Design: MAAM
Haystack Mountain School of Crafts, Maine
American Architecture Designs
American Architectural Designs – recent selection from e-architect:
Comments / photos for the Little House on the Ferry, Maine by page welcome.

