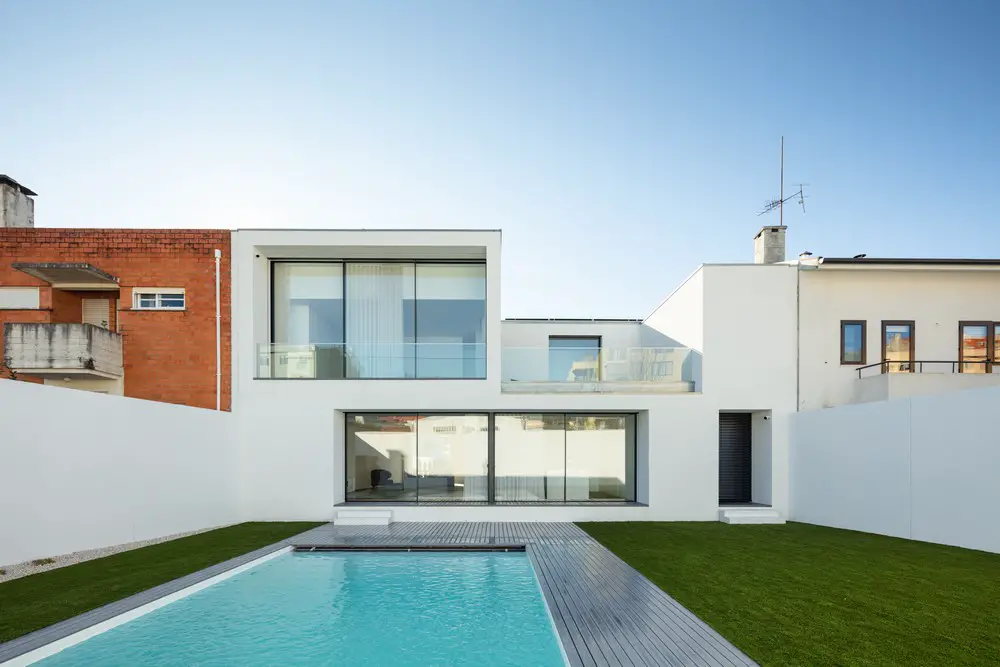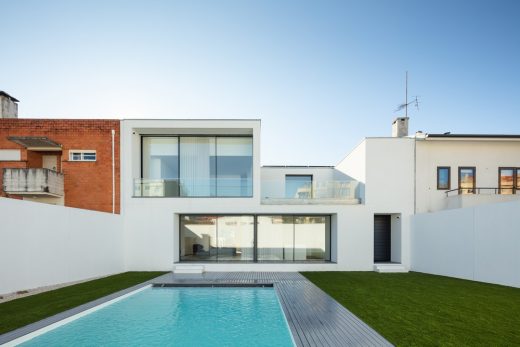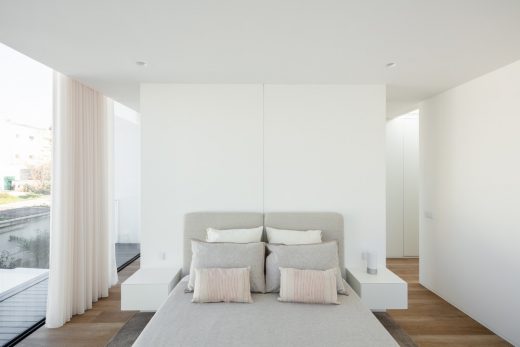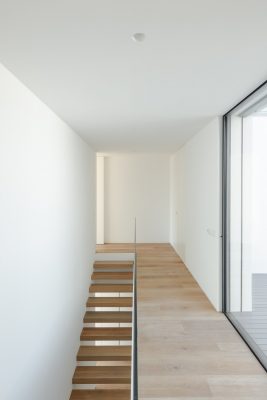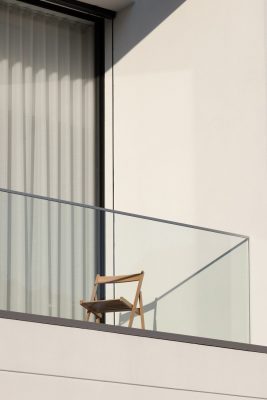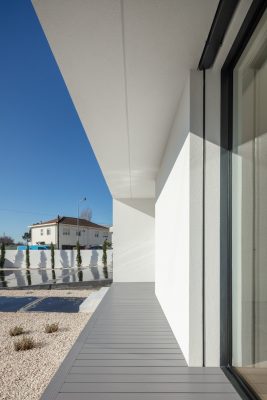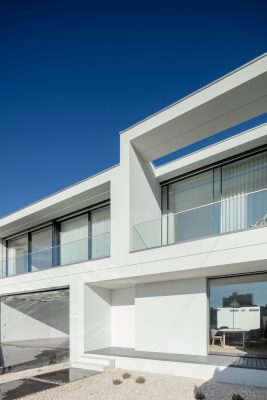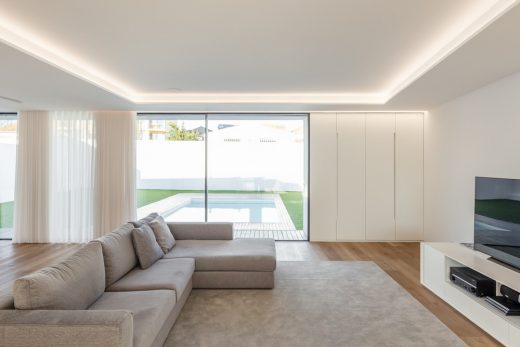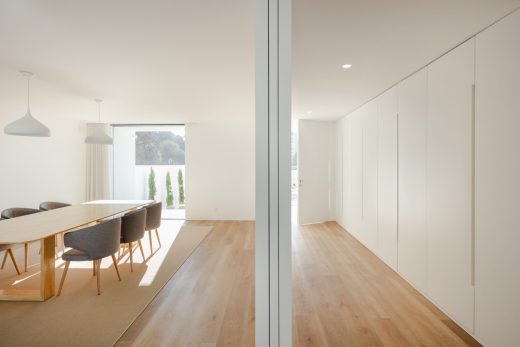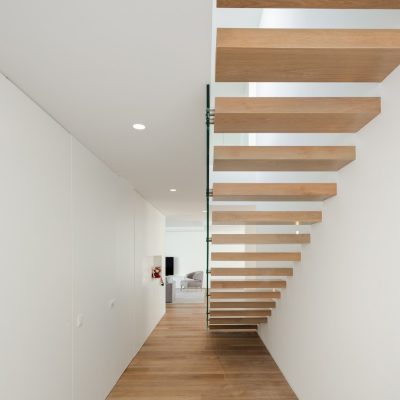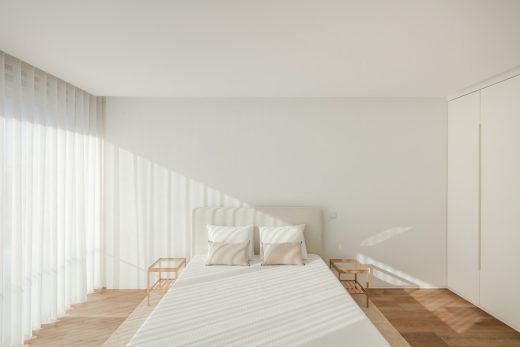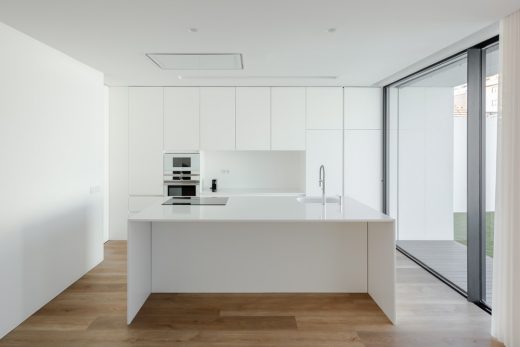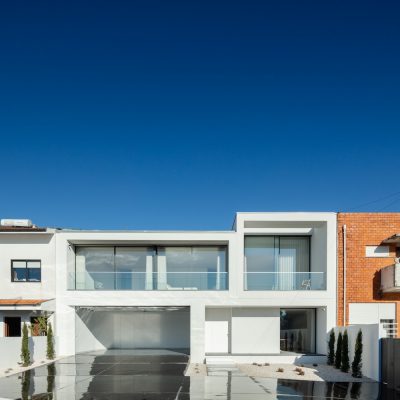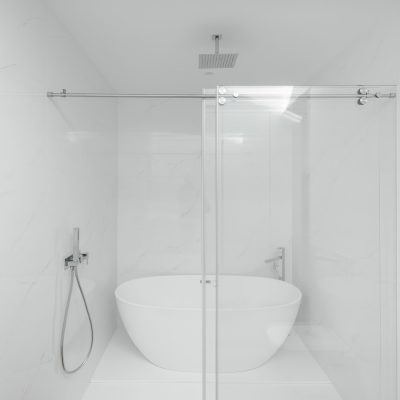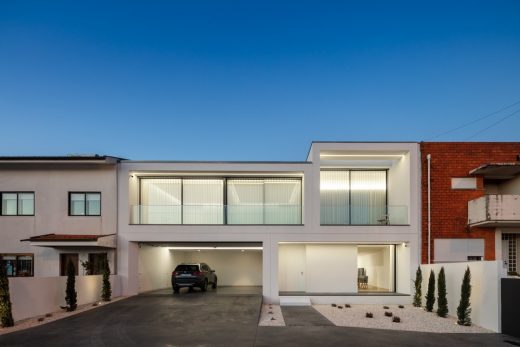Senhora da Hora House, Porto Real Estate, Modern Portuguese Villa, Architecture Photos
Senhora da Hora House in Porto
11 Apr 2021
Architects: Raulino Silva
Location: Porto, Portugal
Photos by João Morgado
Senhora da Hora House
The work is inserted in an urban land, in a residential area with several single-family houses on two floors and some buildings of collective housing. The town of Senhora da Hora has a population equivalent to a city, belongs to the municipality of Matosinhos and is very near to the city of Porto, in the north of Portugal.
Despite the generous size of the land, it was intentional to organize the house on two fronts, to allow the back to the sides of the neighboring houses.
The difference in heights between the two existing houses gave rise to the variation in height on the facade to make it possible to align the three buildings.
On the lower floor facing south, we have access to the garage with two car parking spaces and the main entrance that takes us up the stairs. From the main atrium we have a connection to the room that has openings for the two facades. The kitchen, laundry and bathroom are facing the rear area. In the backyard garden we have a heated pool with a wooden deck area.
On the upper floor we have two bedrooms and an office facing the main facade, all with a balcony. The bathroom to support these spaces is located at the rear and is open to a patio.
On the rear facade we have the master suite with a bathroom and dressing room. This room has a connection with the central terrace of the upper floor, which allows the western orientation of the room and also the lighting of the corridor and the stairs.
Senhora da Hora House in Porto, Portugal – Building Information
Architect: Raulino Silva
Project: 2017/2018
Work: 2018/2021
Location: Senhora da Hora, Matosinhos
Land area: 678.00 sqm
Construction area: 420.30 sqm
Number of floors: 2 floors
Photography: João Morgado
Senhora da Hora House, Porto Property images / information received 110421 from Raulino Silva
Location: Porto, Portugal
New Portuguese Architecture
Contemporary Portuguese Architecture
Portuguese Architectural Designs – chronological list
Porto Architecture Walking Tours by e-architect
Previously on e-architect:
Foz Apartment Renovation in Porto, Foz do Douro, Porto, Portugal
Architects: dEMM arquitectura
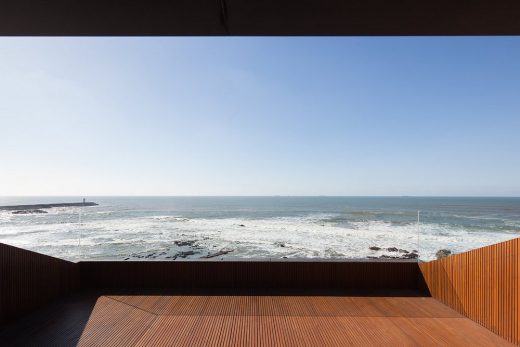
photo : José Campos Photography
Foz Apartment Porto
Photographer: José Campos Photography
Project Tawny, Rua do Amial, Paranhos, Porto
Architect: Bogle Architects
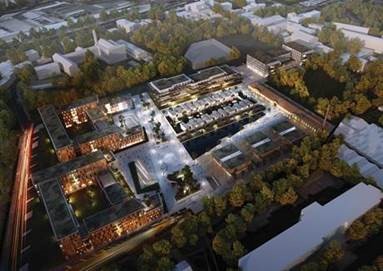
picture courtesy of architects
Project Tawny in Porto
Sao Francisco House, Guarda, Beira Interior Norte, Centro
Design: FPA – Filipe Pina Architecture
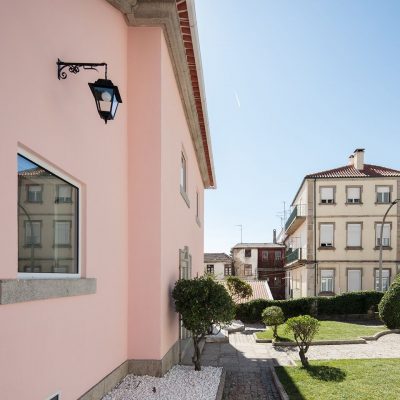
photo : Joao Morgado – Architectural Photography
New House in Guarda
Serralves House, Porto
Architect: João Vieira Campos
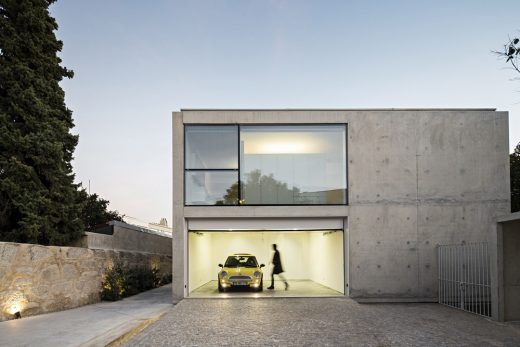
photo © Nelson Garrido
Serralves House in Porto
House in Sitio de Arnela, ria de Foz Residence
Portuguese Residential Architecture
U House, Ericeira, western Portugal
Design: Jorge Graça Costa
U House
House II in Aroeira Caparica
Design: ARX Portugal Arquitectos
House II in Aroeira
Comments / photos for the Senhora da Hora House, Porto Property – New Portuguese Architecture design by Raulino Silva Architect page welcome

