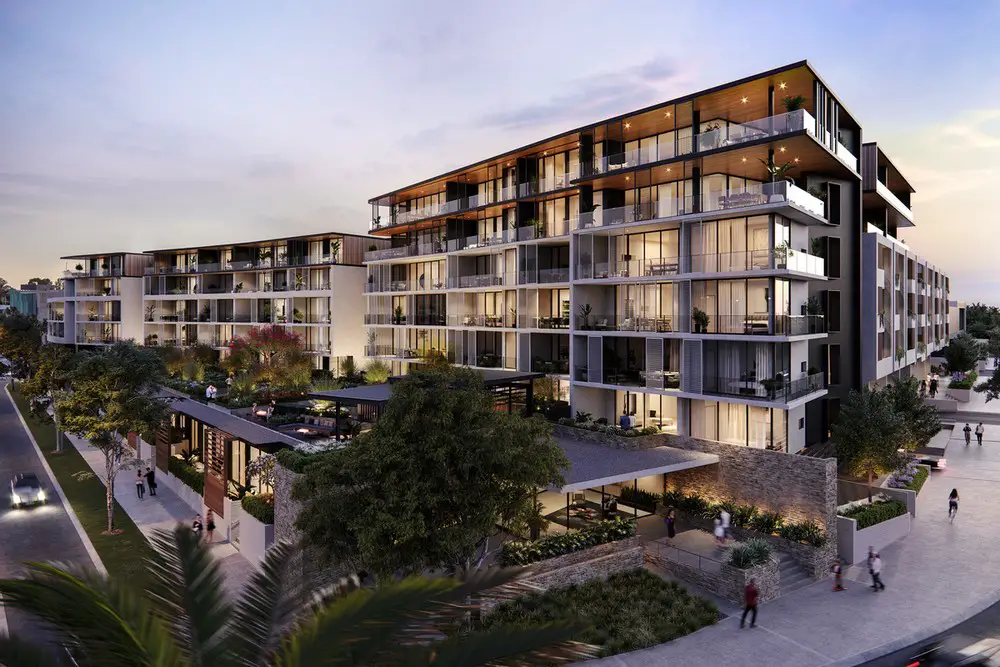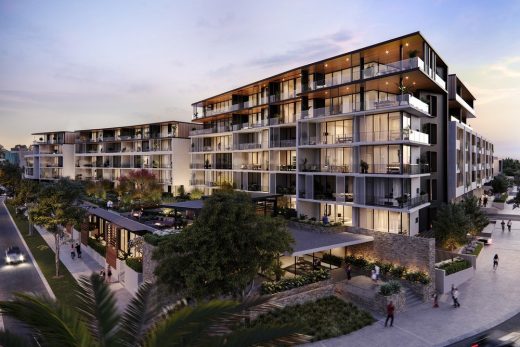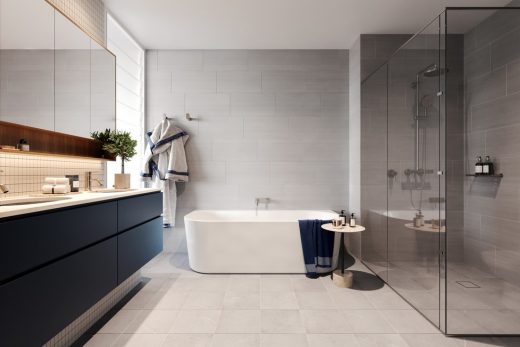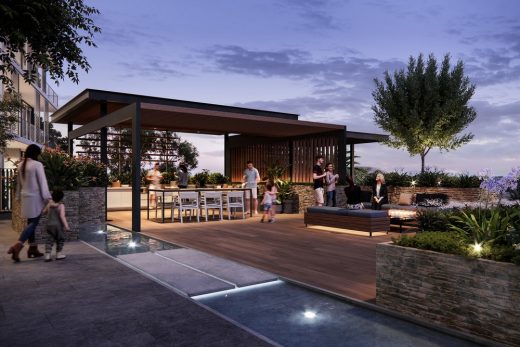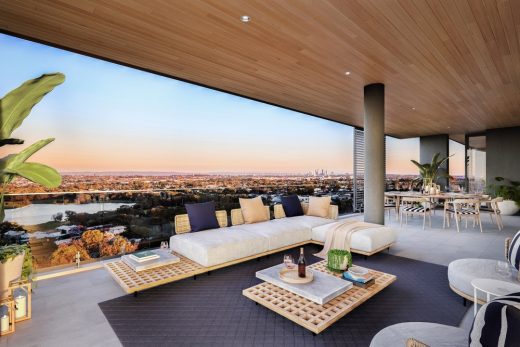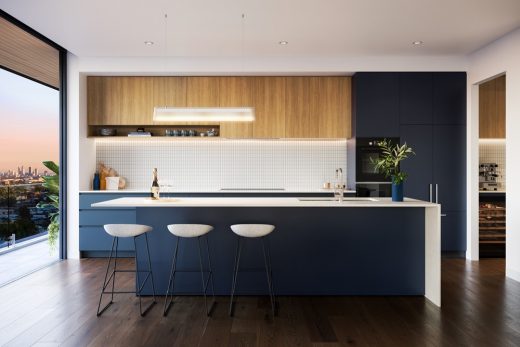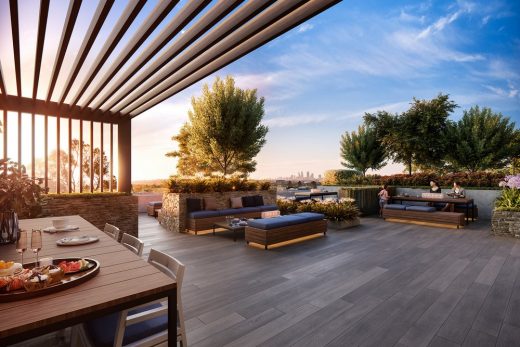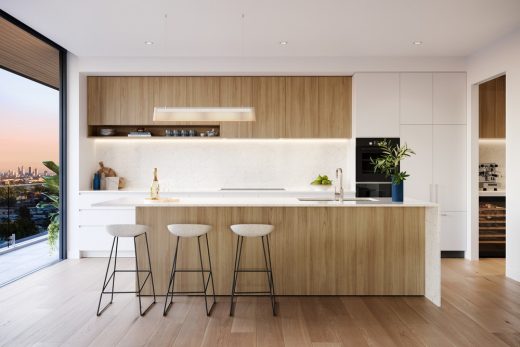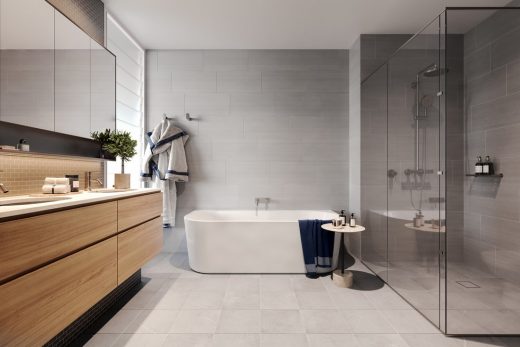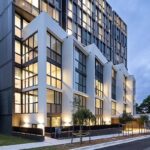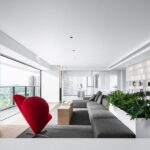East Village Karrinyup, Perth Apartment Building, Australian Housing Project, Images
East Village Karrinyup Apartments in Perth
14 Dec 2020
East Village Karrinyup Apartments
Design: Hames Sharley
Location: Perth, Western Australia
Hames Sharley is proud to have designed the first stage of theEast Village Karrinyup residences for Blackburne. This important milestone starts to complete the picture of this $800 million mixed-use activity centre development with AMP.
The project will consist of 94 residences on the eastern edge of the new Karrinyup Shopping Centre, which will offer incredible views over Lake Gwelup, Perth city and Karrinyup Golf Course.
The architects’ philosophy in East Village Karrinyup is to take a holistic approach and create places where feelings of vibrancy, comfort, security and home develop organically as individuals occupy the space and make it their own.
The inception period of any project that Hames Sharley is asked to investigate is equally focussed on the aspirations and guiding principles of the local and greater context and the client brief. This allows for a strong platform to develop considered ideas that lead to a development that is based on a feeling of home at an intimate scale as well as connecting to a sense of place at a broader scale – adding value to its context.
Our goal is to create a ‘place’ that has a balance of diverse residential and retail offering, landscape and view corridors that connect to the immediate context and interwoven principles regarding environmental responsible design. When this tapestry of principles is activated within the design process this gives us the best chance to create an outcome that will allow a community to develop over time.
The Brief
1. Activate Street / Sleave carpark
2. Be sensitive to the existing neighbours
3. Maximise opportunity for views
4. Create a social heart for residents to gather
What are the key moves and design principles?
The most significant move was to revise the design and push the building against the neighbouring carpark wall. This move created a single-level interface with the street and footpath, making it more sympathetic in its pedestrian scale. This also allowed the community space to be forward of the apartments and become a “front lawn/garden” for the residents to gather. The traditional approach of building to the street with minor setbacks would have eliminated residential amenity as it would internalise against the carpark, it would have also reduced view corridors and impacted neighbouring footpath and neighbours perception of bulk on the street.
What were the key challenges?
• Building against the shopping centre
• Triangular site with Shopping centre crossovers
• Servicing the site – waste and fire location where restriction by shopping centre constraints
What were the solutions?
Hames Sharley working on both sites added the co-ordination. Liaison with the council was also key. The Service vehicle location was severely restricted in many locations, so the ability to execute in the available areas was vital.
The shape of the site and the shopping centre design limited options for access from a vehicular point of view. Visibility and safety for cars and pedestrians were paramount so cars are legible and lobbies are places on the corner to make that welcoming statement.
By placing the building against the wall of the existing supermarket allowed us to make a front garden for all the residents. Improve their views and somewhere for them to meet their neighbours.
Who are the clients and what’s interesting about them?
Blackburne are WAs foremost Property developer. Knowing the market and focussing on their purchaser needs and wants is critical. Creating world class marketing content and buyer appetite is their key strength.
How is the project unique?
East Village Karrinyup is truly integrated into a mixed-use precinct. All the amenity of a large shopping centre and an ELP right on their doorstep will ensure this project has a unique appeal. Commanding views over lake Gwelup and the city are achieved across most levels due to its orientation and elevated site.
East Village Karrinyup Apartments, Perth Homes – Building Information
Architect: Hames Sharley
Structure and Civil: Stantec
Construction: Multiplex Constructions
Developer: Blackburne Property Group
Project Budget: $32000000
Images © Blank Canvas
East Village Karrinyup Apartments, Perth images / information received 141220
Location: Perth, Western Australia
Western Australia Buildings
Contemporary Architecture in Western Australia – architectural selection below:
Perth Architecture Design – chronological list
Forrest Street House, Fremantle, Western Australia
Design: Philip Stejskal Architecture
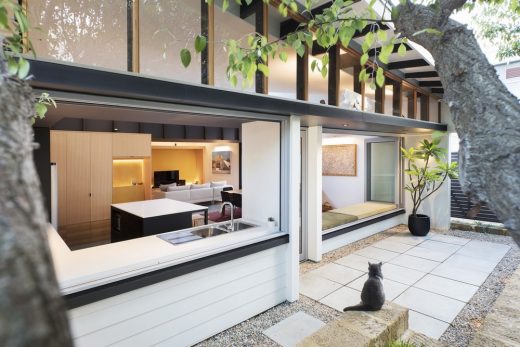
photograph : Bo Wong
Forrest Street House in Fremantle
Leighton Beach Facilities
Architects: Bernard Seeber Pty Ltd
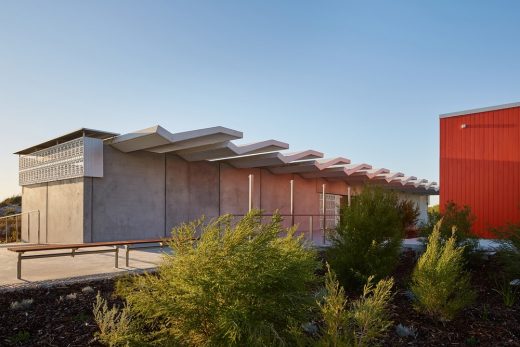
photograph : Douglas Mark Black
Leighton Beach Facilities in Fremantle
Irwin House
Design: MSG Architecture
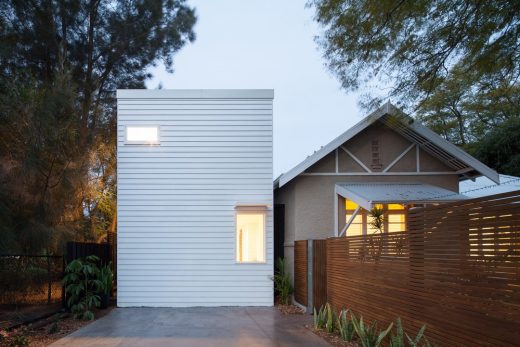
photograph : John Madden
Irwin House in Fremantle
Lefroy Road House
Design: Philip Stejskal Architecture
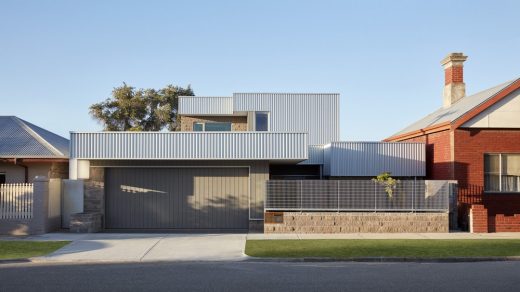
photograph : Jack Lovel
Lefroy Road House in Fremantle
Australia Architecture
Australian Architecture Design – chronological list
OMA Architects / HASSELL Architects
Comments / photos for the East Village Karrinyup Apartments, Perth – page welcome

