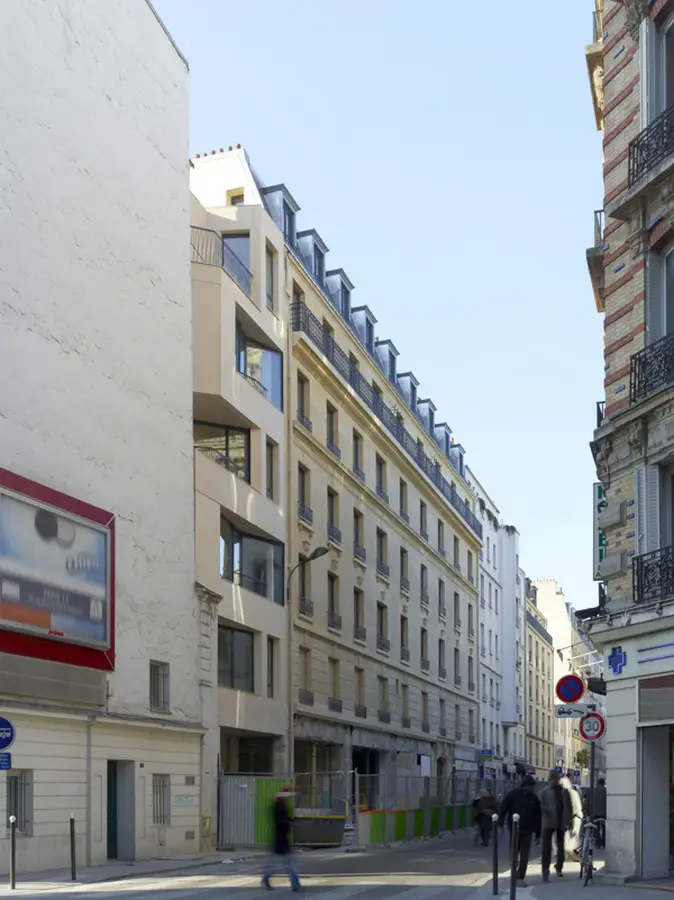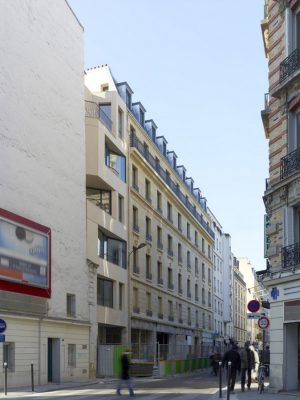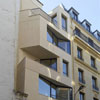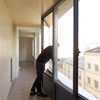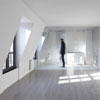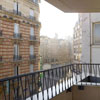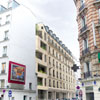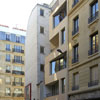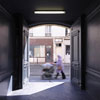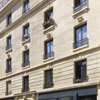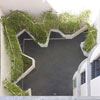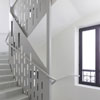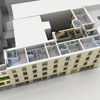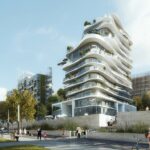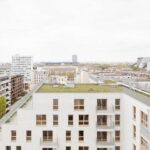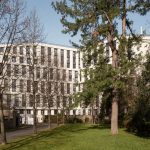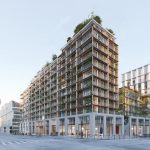Paris Social Housing, Parisian Building Development, France Homes, French Architecture
Paris Social Housing, France
French Residential Building Redevelopment in rue Godefroy Cavaignac – design by h2o architectes
22 Jul 2013
Cavaignac Housing
Design: h2o architectes
Location: rue Godefroy Cavaignac, Paris, France
20 Social Housing and 3 Commercial Spaces Paris
The project of the rue Godefroy Cavaignac in Paris consisted in the rehabilitation of a building which did not meet hygiene and security standards into new social housing.
The agency’s aim was to renew the image of the building in the street while responding to the requirements of the patrimoine habitat environnement certification. The project is largely based on the building extension, contemporary reinvention of the bow-window, inserted in the prolongation of the unfinished 19th century façade.
The alternation of voids and solids as well as the diagonal cutting of the volumes break the visual monotony of the alignment of the buildings in the street and offer new and interesting views onto the rue de Charonne.
Inside, the apartments benefit from new space and comfort including, for some of them, a small space for gardening, a loggia or balcony.
The courtyard is transformed into a planted patio which is made visible thanks to a transparent wall from the street. A page is turned, social life is reinvented.
Paris Social Housing – Building Information
Program: Renovation and extension of 20 social housing and et 3 commercial spaces
Location: 5 rue Godefroy Cavaignac, Paris (75011)
Client: SIEMP, Société Immobilière d’Économie mixte de la ville de Paris
Team: h2o architectes (lead architect), with Ingénierie Louis Choulet (Mechanical and Sustainability Engineer), Grif (structure), Cabinet Virtz (quantity surveyor)
Specificity
– Prize for Sustainable Renovation Adème et Région Ile-de-France
– Building with high energy performance
– Cerqual Certification «HPE»
– Shortlisted for the First Building Award 2012
Surface: 1 850 m²
Cost: 2 800 000 €HT
Calendar: Delivery of the building and commercial space, june 2013
Photos: Stéphane Chalmeau
rue Godefroy Cavaignac Social Housing images / information from h2o architectes
Location: 5 rue Godefroy Cavaignac, Paris 75011, France
New Paris Architecture
Contemporary Paris Architecture
Paris Building Designs – chronological list
Paris Architectural Tours by e-architect
Paris architect office contact details
Urban development of the Masséna district, Paris
Design: Atelier Christian de Portzamparc
Massena District
Parisian Housing Projects – Selection
‘Basket Apartments’
Design: Ofis Arhitekti, Slovenia
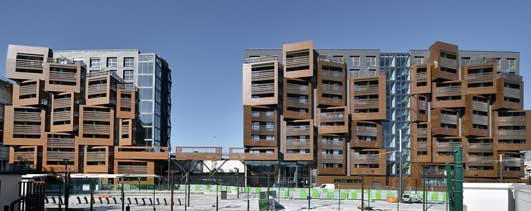
photograph : Tomaz Gregoric
Student Apartments Paris
Rue de Picpus
ecdm
Paris Social Housing Design
ZAC Claude Bernard, Paris
Atelier Zündel Cristea
ZAC Claude Bernard
Herold Apartments
Jakob+MacFarlane
Herold Apartments Paris – 100 social apartments
Residence Ladoumegue
ecdm
Paris Student Housing Design
Comments / photos for the Paris Social Housing – Parisian Residential Architecture page welcome

