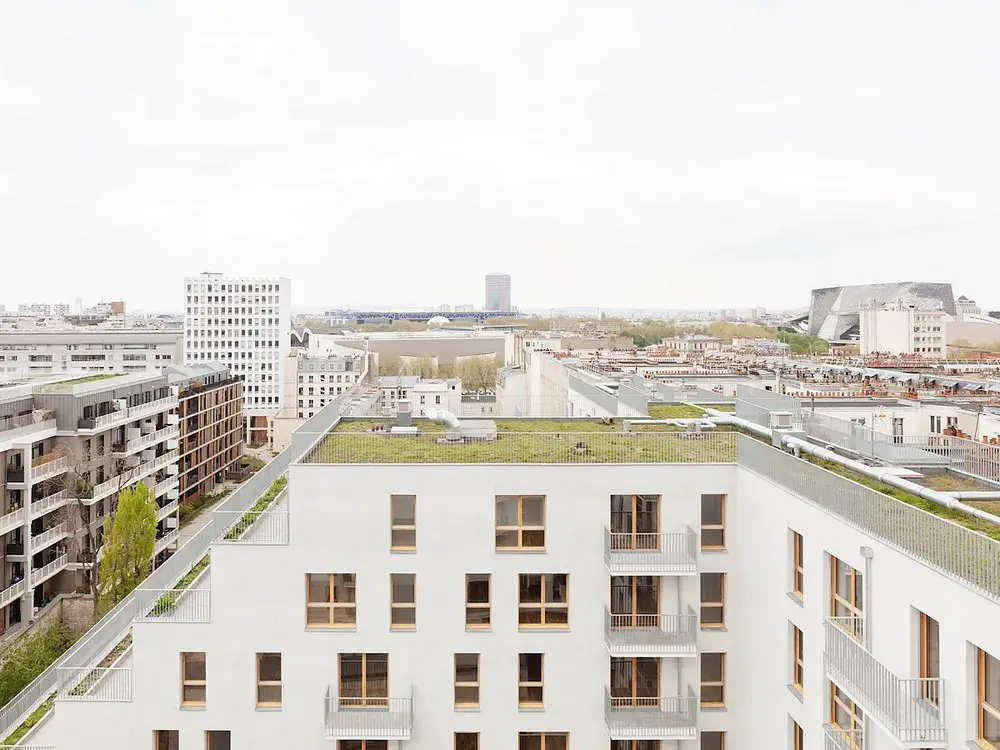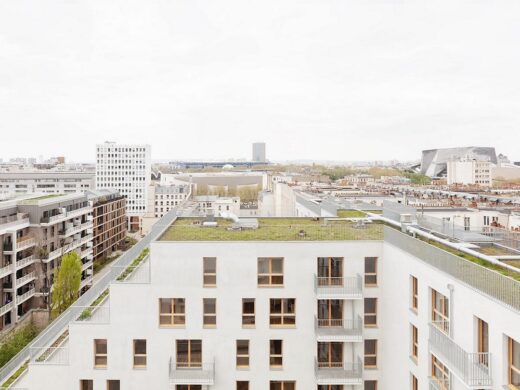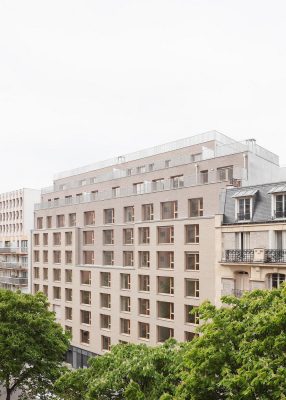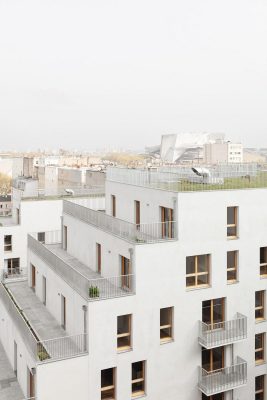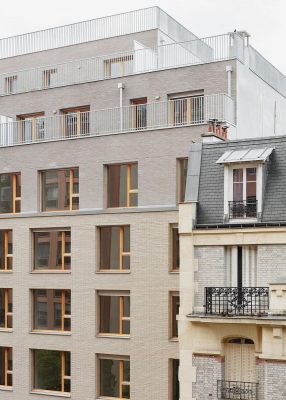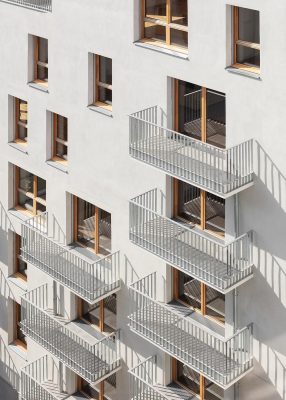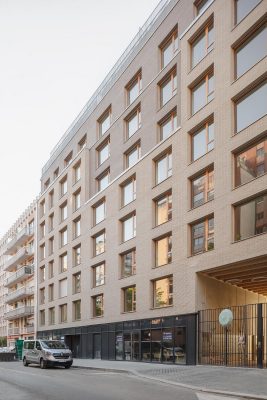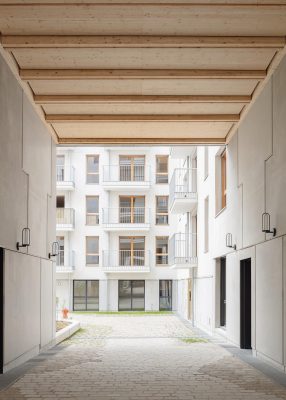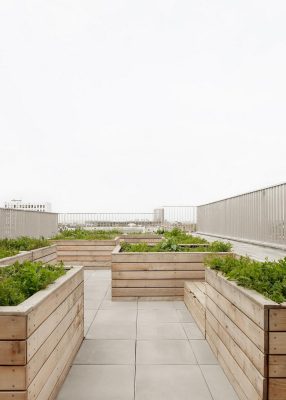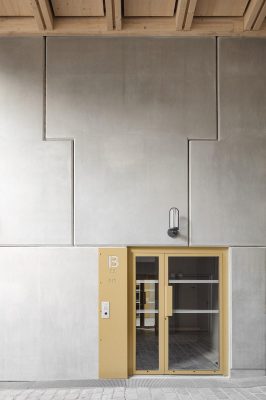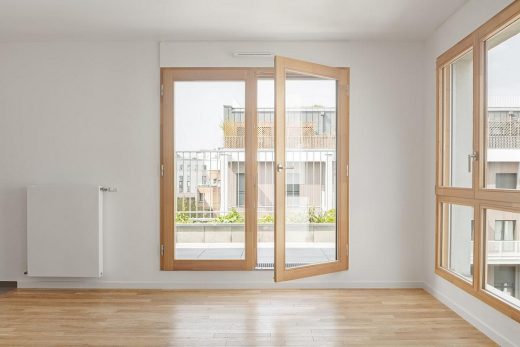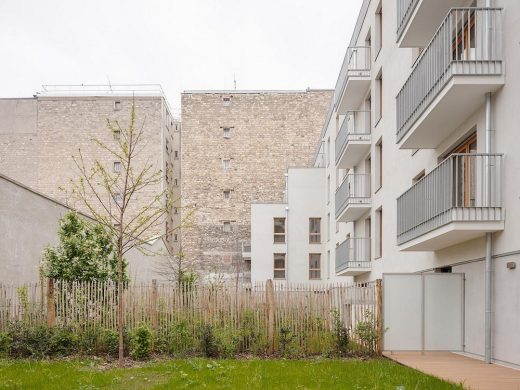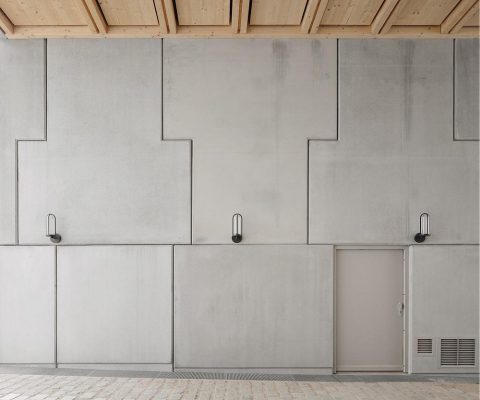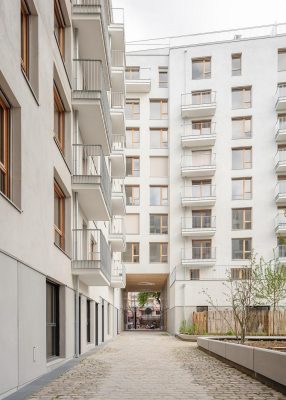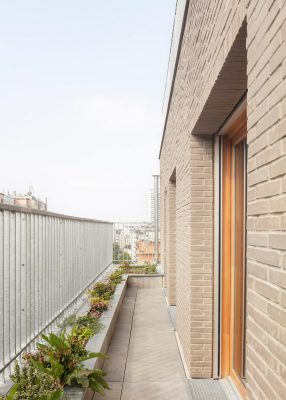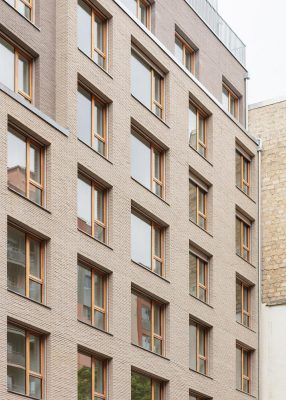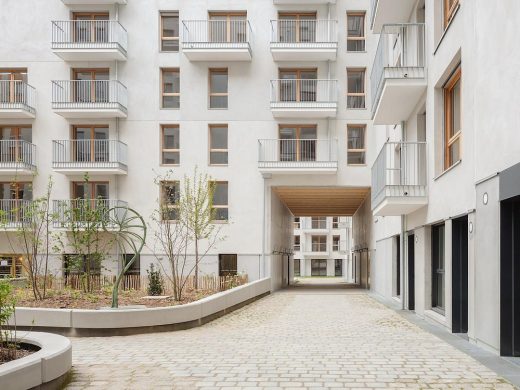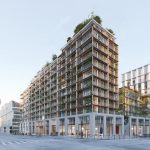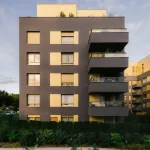93 Petit Apartments, Ile-de-France Homes, Paris Real Estate, Housing Design, French Architecture
93 Petit Apartments on Ile-de-France
18 Aug 2023
Architrcts: studio razavi architecture
Location: Ile-de-France, North of Paris, France
Photos: Schnepp Renou
93 Petit Apartments, France
Regardless of their size, all buildings in urban contexts contribute to the greater morphology that ultimately defines a city. The larger the project however, the more the architect becomes under pressure to sensibly balance land use ratio and design.
Although this may again evolve in the future, the most current and commonly accepted approach to sustainable urban design is a degree densification in and near cities, allowing a greater number of people to rely on public transport, live closer to their work and city centers, rely on local businesses to ultimately create vibrant neighborhoods.
What we aimed for in the 93 Petit project was to design a building that could respond to the above paradigm but also create – despite its very large site footprint – a clear morphological relationship with the adjacent urban fabric by means of massing, inner courtyards, material selection, window opening sequence and size.
This building sits on a very large rectangular site with the shortest side facing the street. This specific criteria, combined with the necessity to maximize square footage helped us create a typology that responded not only to zoning restrictions but also created a series of differentiated buildings envelopes which help break down the overall scale.
A total of four building blocks make up the project. The longest runs North-South to allow maximum sunlight exposure to the West, three remaining blocks run parallel to the street, opening both to North and South sides.
The farther the building in the site, the shorter it is. Terraces set the buildings back to the East side, offering a more gentle scale to neighboring buildings.
Brick was the material of choice in order to introduce yet another dimension and scale to our design and help, via the tactile properties of the material, create a more intimate scale and vibrant facades.
93 Petit Apartments on Ile-de-France, Paris – Design Information
studio razavi architecture – https://studiorazavi.com/home/
Project size: 10586 sqm
Completion date: 2023
Structural engineer: Bollinger + Grohmann
MEP engineer: INEX
Quantity surveyor: AE75
Landscape design: OLM
Acoustic design: Acoustique & Conseil
Environmental engineer: Oasiis
Project manager: Auris
Photography: Schnepp Renou
93 Petit Apartments, Ile-de-France, Paris images / information received 180823 from v2com newswire
Location: Triangle de Gonesse, Ile-de-France, Paris, France
New Paris Architecture
Contemporary Paris Architecture
Paris Architecture Design – chronological list
Architecture Tours in Paris by e-architect
Paris Architecture Offices – design office listings on e-architect
Samaritaine Cheval Blanc
Design: Edouard François
La Samaritaine Cheval Blanc Paris
Louvre Museum Visconti Courtyard
Design: Architects Rudy Ricciotti and Mario Bellini
Louvre Museum Visconti Courtyard
UNStudio Architects
Comments / photos for the 93 Petit Apartments, Ile-de-France – Paris Architecture designed by studio razavi architecture page welcome

