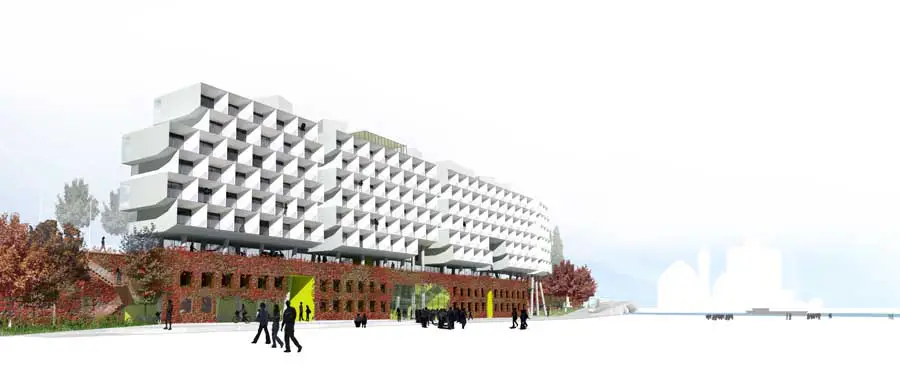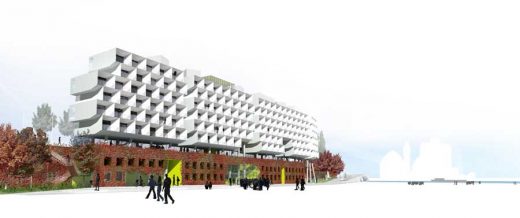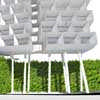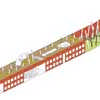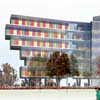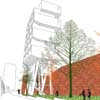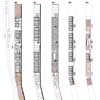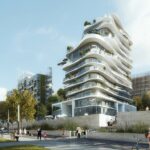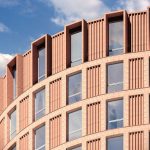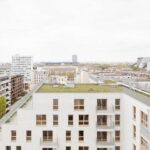Paris Housing, Building, Project, Photo, News, Design, Property, Image
Residence Ladoumegue Paris Student Housing
Residence Ladoumegue : Residential Development in France – design by ecdm, architects
11 Mar 2009
Residence Ladoumegue
Paris
Date: 2008
Design: ecdm
Residence Ladoumegue Paris
This linear site, with its unusual geometry, is a left-over, interstitial space generated by the limit between Paris and Pantin, a space on the edge of an undefined territory.
This geometric configuration of space creates the opportunity for an architecture of the limit, a long, unfolding screen revealing the distinction between the metropolis and its suburbs. At the same time, our main consideration was to reinterpret this notion of the limit into something open and porous. Using void as the primary element of the project, we create a limit that creates links more than it separates.
The project was seen as a way to rethink the relationship between sub-peripheral territories, hybridizing parallel landscapes into an articulation of successive strata. Void manifests itself as a series of horizontal and vertical openings, transforming the limit into a passage, a crossing. Void structures the project, maintaining the built mass in a state of levitation, revealing the horizon, bringing meaning to this undetermined and uncertain landscape organized by infrastructures. Our project brings together the two main characteristics of the site, the presence of imposing, solid built masses and the indefinite, fleeting landscape of the peripheric boulevard.
An earthly base anchors the project to the street and the neighborhood, emerging from the ground and dealing with the level difference created by the elevated boulevard. This base, covering the integrity of the site, covered with greenery, becomes a vertical garden, merging itself into the landscape.
The program is repetitive by nature: 190 student rooms, for 190 students of the same age, with the same education level. We do not try to confront this repetition but rather we create unity and identity, bringing together these 190 individualities. The repetition of a common module generates the façades, creating a monolithic image, contrasting with the lightness and aerial nature of the project.
Residence Ladoumegue Paris – Building Information
Program: students housing: 190 apartments
ClientL: RIVP
Architect: ECDM
Engineering: BETIBA, Franck Boutté
Localisation: Rue des Petits Ponts, Paris XIXe
Building area: 5600 m²
Estimated cost: 16M€ HT
Competition: 2008
Residence Ladoumegue Paris images / information from Emmanuel COMBAREL Dominique MARREC Architects 110309
Location: Paris, France
New Paris Architecture
Contemporary Paris Architecture
Paris Architecture Design – chronological list
Paris Architecture Walking Tours by e-architect
ecdm architectes : Paris architect office contact details
Paris Architecture – Housing Selection
ZAC du Port Housing, Pantin, northeastern suburbs of Paris
Architects: AZC and SPLAAR
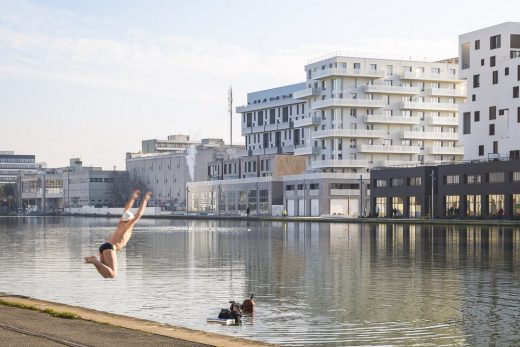
photo: Sergio GRAZIA
New Housing in Pantin
104 Social Housing and Home Ownership, Ivry-sur-Seine
Design: Engasser & associates agency
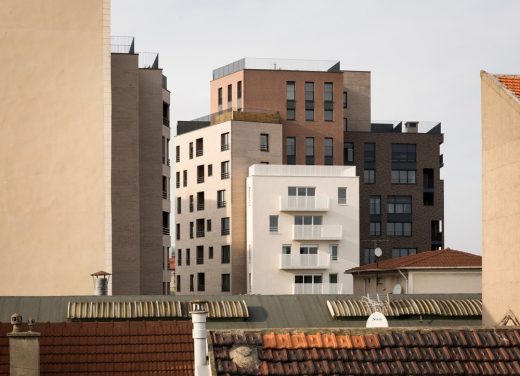
photographe : Mathieu Ducros/Michel Denancé
New Housing in Ivry-sur-Seine
Herold Apartments
Jakob+MacFarlane
Herold Apartments Paris
Buildings / photos for the Paris Student Housing – Parisian Residential Architecture page welcome

