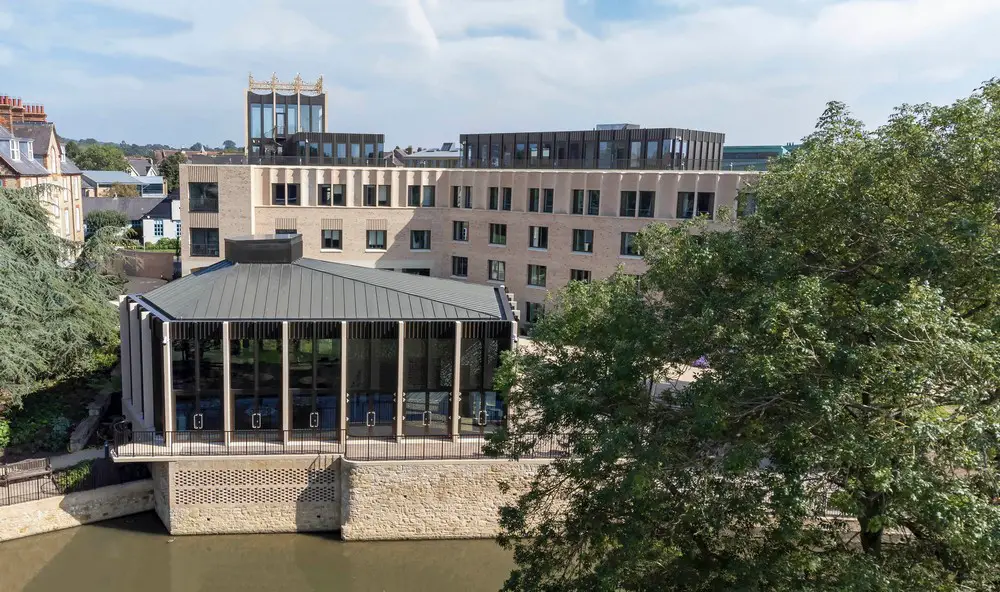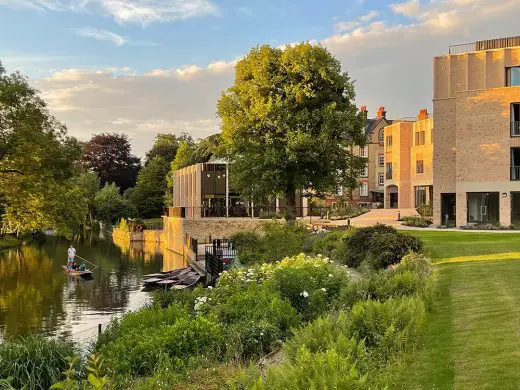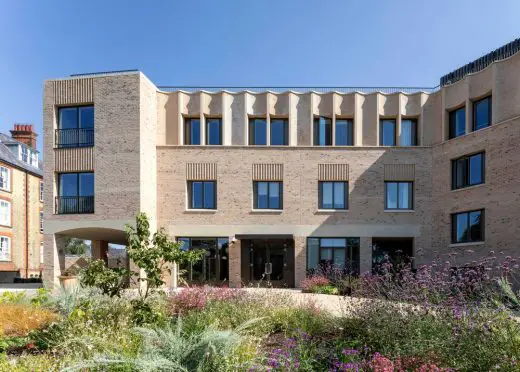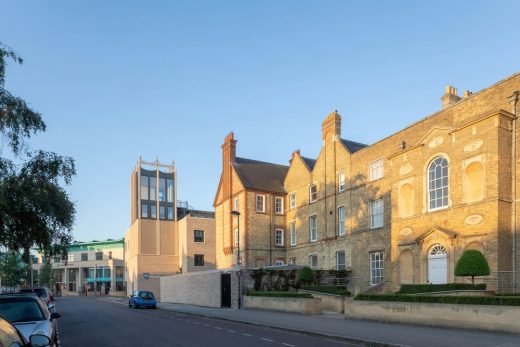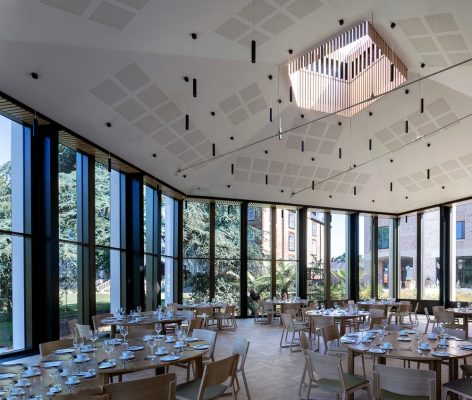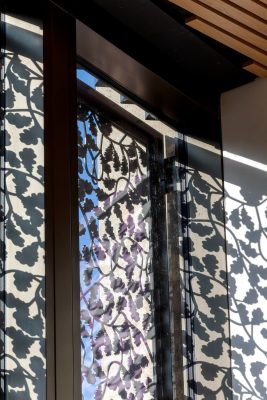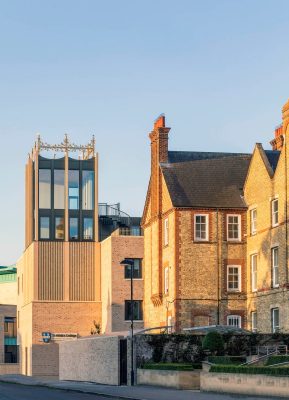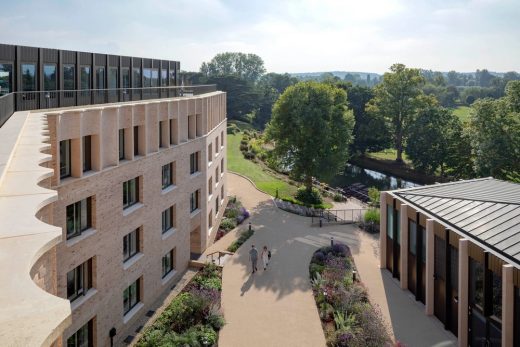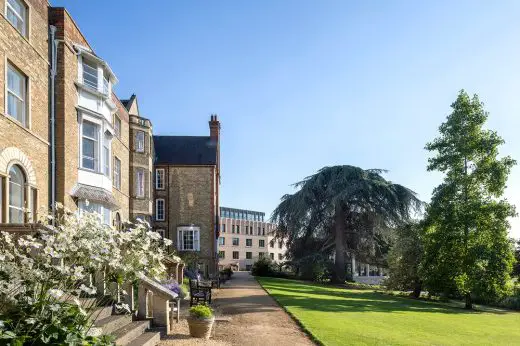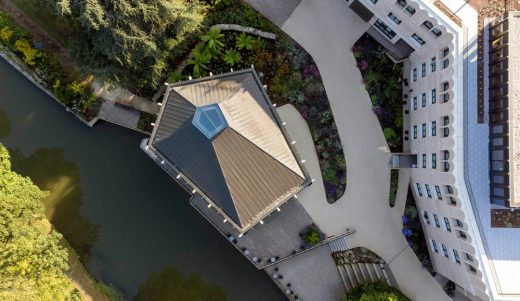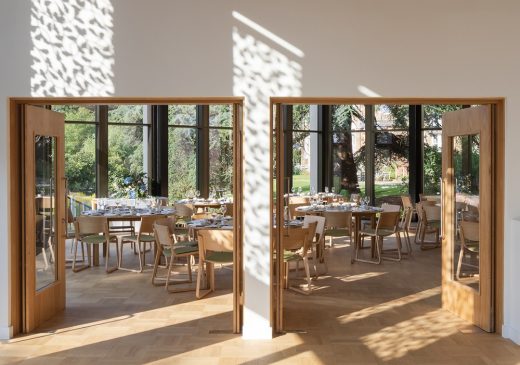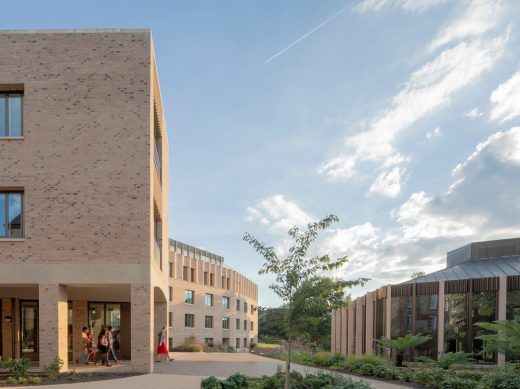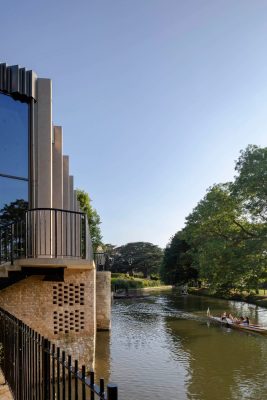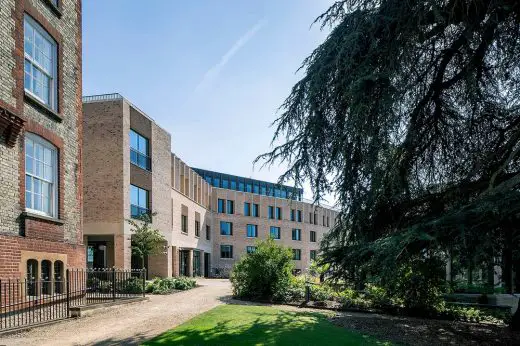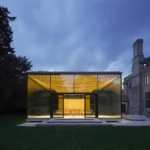St Hilda’s College, New Oxford University Building Photos, New English Architecture Design
St Hilda’s College, Oxford
1 Feb 2022
Architecture: Gort Scott Architects
Location: Oxford, England, UK
Photos: Peter Cook
St Hilda’s College Oxford Building
Gort Scott have completed a significant and transformative development for St Hilda’s College in Oxford, comprising an Anniversary Building and Pavilion, all set in a reimagined landscape.
The Anniversary Building defines the boundary of the College, strengthens the street scene on Cowley Place and creates enclosure to the tranquil gardens within the College, whilst the Pavilion nestles on the edge of the River Cherwell within this verdant riverside setting. The form and layout of these buildings resonate with the meandering river itself and for the first time connect the north and south parts of the College estate.
St Hilda’s was founded in 1893 and the College site has evolved into an informal sequence of buildings set within beautiful gardens on the banks of the River Cherwell. Gort Scott – appointed following an international design competition in 2016 – introduced spatial coherence and a greater sense of place and brought the landscape – one of St Hilda’s prime assets – into the heart of the college.
The previous entrance sequence was underwhelming and confusing, with a distinct ‘back of house’ feel and a large swathe of tarmac that detracted from the potential of the College’s picturesque setting. A small residential building dissected the College grounds at this pivotal location within the estate.
After extensive testing, Gort Scott found that removing this structure would be fundamental to delivering the ambitions of the College in creating a connected and more inclusive design that would enhance the experience of St Hilda’s as a place to study, live and work.
In its place is located a pavilion, conceived as jewel-like within the landscape in this position of prominence and outlook. This is a lighter and more transparent structure to be seen in the round as a counterpoint to the solidity and robustness of the Anniversary Building. The Pavilion provides a more democratic and accessible space for all members and visitors to the College where before the fine views from the residential building could only be enjoyed by a few.
Establishing a hinge point in the College estate, the Anniversary Building reinforces the relationship between existing structures located either side, to become a ribbon of buildings. As a group, they form a backdrop to the revitalised landscape and towards the ‘borrowed landscape’ across the river of Christ Church Meadows and beyond.
The form and fabric of the building have been designed to inherently help to control internal climate, to provide a comfortable place in which to live and work, by reducing the demand for heating or cooling benefitting from concrete high thermal mass and natural ventilation. The high hot water usage for student accommodation means that hot water generation represents a significant demand for energy throughout the year. This is optimal for the use of Combined Heat and Power to provide heating for hot water as well as a source of electricity that reduces carbon emissions.
Alongside the newly legible main entrance and Porter’s Lodge, the Anniversary Building accommodates administrative and academic offices, a Middle Common Room and about 60 ensuite study bedrooms. An expansive planted roof terrace gives further amenity space with remarkable views across the city skyline.
The riverside Pavilion provides St Hilda’s with a much-needed large multifunctional space, primarily for teaching and events.
Accessibility has been paramount in the design of the buildings and landscape, to enable step-free access throughout.
In developing the look and feel, Gort Scott have echoed and reinterpreted characteristics and idiosyncrasies of other buildings in the estate. Associations of shape, hue, tone, texture and detail have permeated the new buildings’ appearances.
While the predominant material is brick, linking these new additions to their surroundings, decorative detailing such as a scalloped frill to the top storey of the Anniversary Building gives the building its own identity, while precast concrete components and bronze-coloured metalwork provide further contrast.
In signalling the new entrance to the College on Cowley Place, the Anniversary Building incorporates a tower. Functionally, this gives access to the amenity roof terrace and two special multi-functional rooms. The design of this structure has been carefully gauged in its height and proportions, so that it is slender yet creates an orienting marker and totem for the College within Oxford, establishing St Hilda’s College within the wider network of Colleges and the University itself.
The appearance of the Pavilion and the Tower resonate as distinctive features of the development, and the transparency of the latter allows it to become a glowing lantern at night. Decorative metalwork creates a filigree crown to the tower, with details that have botanical references to both the College and the Botanic Garden across the river – this creates an intriguing addition to the city skyline.
Dr Georgina Paul, Acting Principal, St Hilda’s College said “It is a delight to walk around the buildings that are shaping the future of St Hilda’s College. These past five years have been a very exciting passage of time, with a lot of precise work on details to get to this point of realisation. The completed Anniversary Building and the Pavilion are compelling additions to the architecture of the site, drawing much positive comment from students, staff, and our alumnae community. Gort Scott have successfully reimagined the College spaces as well as the practicalities of offices and student rooms. We are all amazed at the way the project has opened up new perspectives on the College’s riverside gardens and are thrilled with the sight lines from one end of the College to the other accompanied by lush new planting. It really does transform St Hilda’s.”
Jay Gort Director at Gort Scott said: “We feel extremely fortunate to have been able to work so closely with the staff, students and Governing Body of St Hilda’s College over the past five years, on this transformative project. It is very special to visit the completed project and be able to experience the new connections, between the two halves of the campus and also to the wider city that have been forged by the buildings and landscape. These intentions were there from the initial competition winning concept and have been realised through great teamwork with the college, contractor, and our committed design team. I look forward to returning once the new term starts, and then in years to come to see how this project becomes embedded in college life.”
Dean Averies, director at Oxford-based Beard, said: “St Hilda’s has been a fantastic project for Beard to work on, especially as it marks a special anniversary for the College.
“We understood the constraints of the College from the start, so the two-stage procurement route gave us time to work through issues before we got to site.
“There were some challenges along the way and of course, we subsequently had the ongoing restrictions due to coronavirus, which we were able to absorb and work around.
“However, we were able to hand over on schedule and delivered on the original vision to create an inspiring place to live, work and study, for the next 125 years.”
Mark Harris, Director at SOLID Structures & Infrastructure, said “Located on a highly constrained site with the River Cherwell on one side, Cowley Place on the other side and College buildings at either end, logistically the project was like an oversized 3D puzzle with structural elements having to fit over and around civil constraints such as the strategic Thames Water main sewer that snakes across the site and the new flood compensation volume located under the Pavilion. We are pleased that our close working relationships with various statutory bodies and the design team resulted in a finished project that sits effortlessly in the riverscape; understating the technical and regulatory complexities of the site.”
St Hilda’s College, Oxford – Building Information
Start on site: December 2018
Completion: August 2021
Gross internal floor area Anniversary Building G+4/5 floors = 3137 sqm ; Pavilion G+1 floor = 275 sqm
Construction cost: £18.5 million
Architect: Gort Scott Architects – https://gortscott.com/
Client: St Hilda’s College, Oxford
Main contractor: Beard Construction
Structural engineer: SOLID Structures & Infrastructure
Civil engineer: SOLID Structures & Infrastructure
M&E consultant: Skelly & Couch
Acoustic/lighting: Skelly & Couch
Project manager: Austin Newport Group
Quantity surveyor: Austin Newport Group
Planning consultant: JPPC
Heritage consultant: Marcus Beale Architects
CDM co-ordinator: Andrew Alder Associates
Approved inspector: Aedis Group
CAD software used: Vectorworks, Allplan
Annual CO2 emissions: 34.6 kgCO2/sqm
Photography: Peter Cook
St Hilda’s College in Oxford, England images / information received 010222
Location: University of Oxford, Oxford, England, UK
Architecture in Oxford
Contemporary Architecture in Oxford
Oxford Architecture Designs – chronological list
– Middle East Centre at St Antony’s College
Design: Zaha Hadid Architects
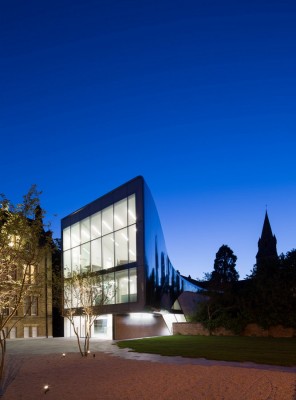
photo © Luke Hayes
Investcorp Building Saint Antony’s College
Design: Herzog & de Meuron
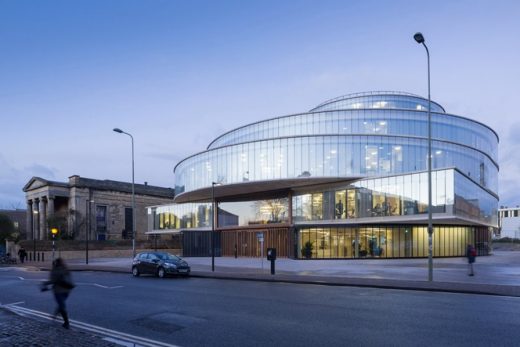
photo : Iwan Baan
Blavatnik School of Government Oxford Building
, Manor Road
Architects: Purcell
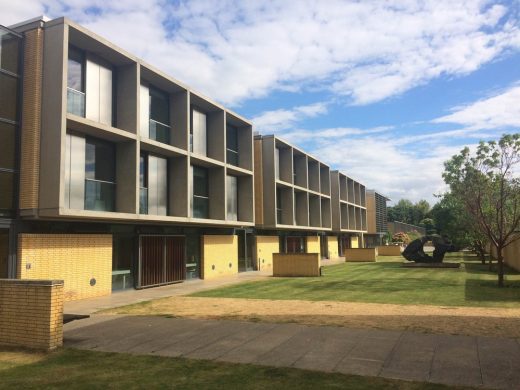
image courtesy of architecture office
St. Catherine’s College in Oxford
Design: Hodder + Partners Architects
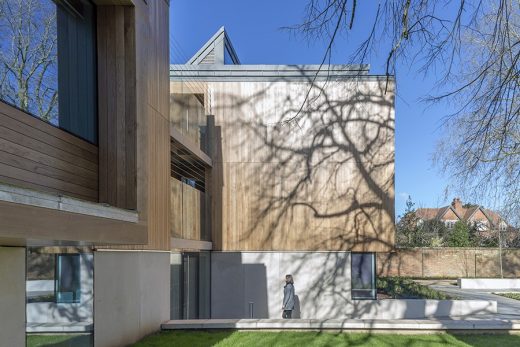
photo : Peter Cook
St Clare’s College Oxford Building
Oxford Architecture Walking Tours
Design: Stanton Williams
Lincoln College Arts Centre
Design: MJP Architects
St. John’s College Oxford – The Kendrew Quadrangle
Design: Rick Mather Architects
Keble College Building
Comments / photos for the St Hilda’s College, Oxford designed by Gort Scott Architects page welcome

