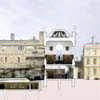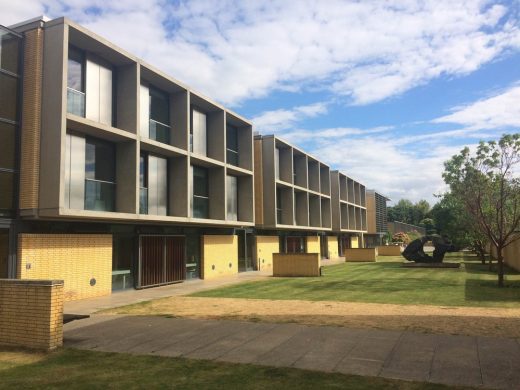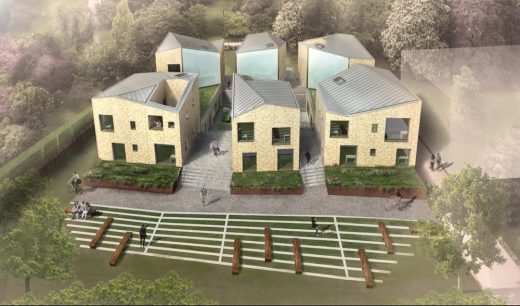Queen’s College Oxford Library, Underground University Design in England, Image, Project News
Queen’s College Oxford : New Library Building
Underground Academic Building Proposal below Provost’s Garden, England, UK – design by Rick Mather Architects
19 Dec 2007
Queen’s College Oxford Library
Location: High Street, Oxford OX1 4AW, southern England, UK
Rick Mather Architects’ scheme for a new Library for The Queen’s College in Oxford receives planning permission.
New Library at Queen’s College Oxford
The new building will be built underground and sits underneath the College’s Provost’s Garden with links to the old Library.
The library will provide a new home for the College’s historic collections and have additional open access and reserve collections and double the number of reader spaces.
A sloping rooflight allows the reader space to be lit naturally and gives magnificent views up to the west elevation of the old library.

no larger image
Planning approval was granted last week and it is hoped that the building will go on site at the end of next year.
Amanda Saville, the College Librarian said:
“The College is confident that both its brief and the design proposed by Rick Mather Architects provide an elegant and sustainable solution that includes facilities which will bring Queen’s Library provision up to twenty first century standards.”
Queen’s College Oxford Library image / info from Rick Mather Architects, London, UK
Address: High St, Oxford OX1 4AW, UK
Oxford Architecture Designs – chronological list
Other Oxford buildings by Rick Mather Architects:
Ashmolean Museum Extension
Ashmolean Extension
Design: Rick Mather Architects
Keble College
Corpus Christi College Auditorium
Corpus Christi College Oxford
Oxford Architecture
, Manor Road
Architects: Purcell

image courtesy of architecture office
St. Catherine’s College in Oxford
6 Pavilions – University College Oxford
Design: Belsize Architects

image courtesy of architecture office
6 Pavilions – University College Oxford
Middle East Centre, St. Antony’s College
Design: Zaha Hadid Architects
University of Oxford Building
Brasenose College Buildings
Design: Berman Guedes Stretton
Brasenose College Oxford University
Comments / photos for the Queen’s College Oxford Library page welcome




