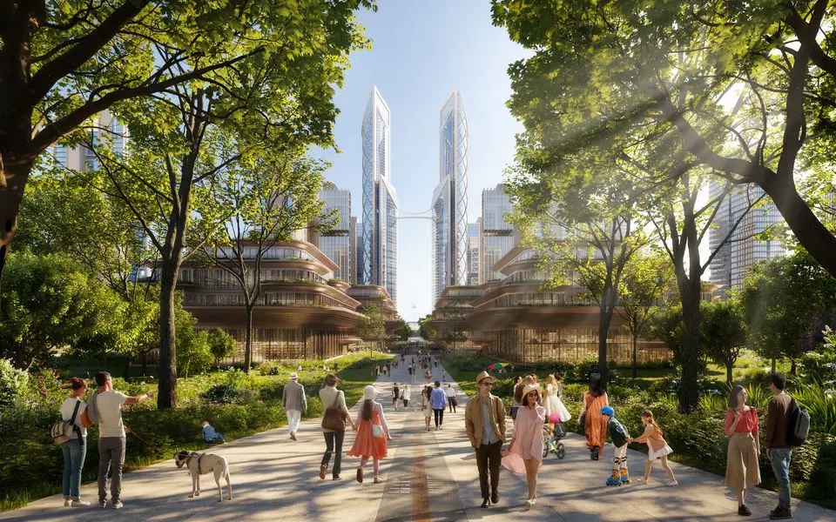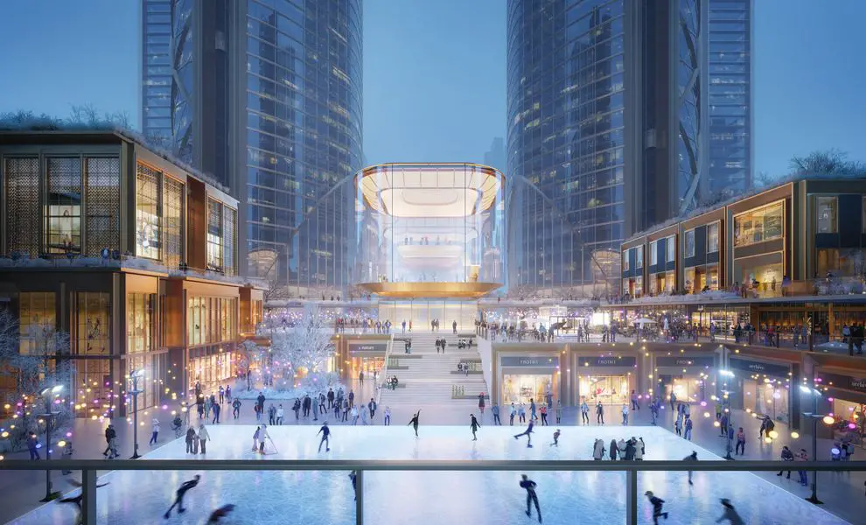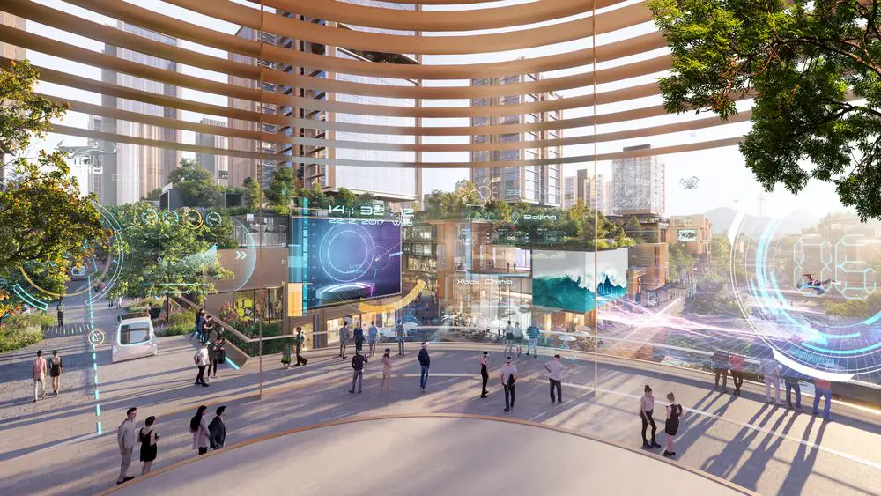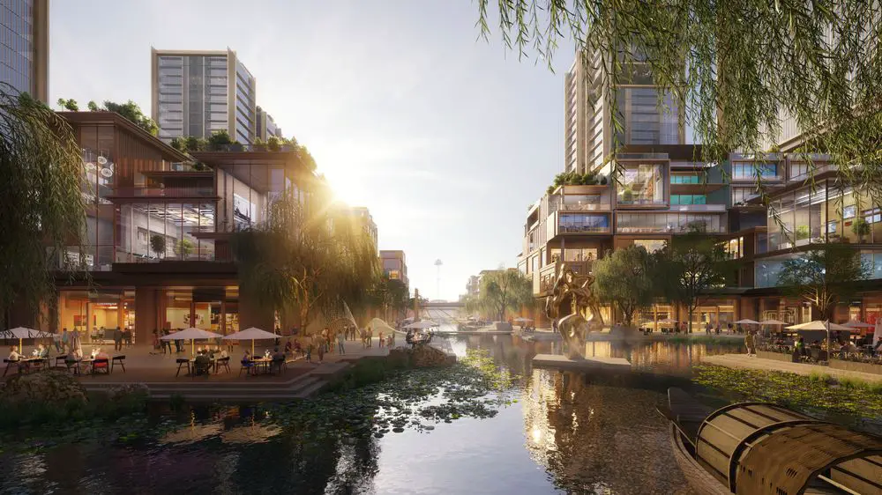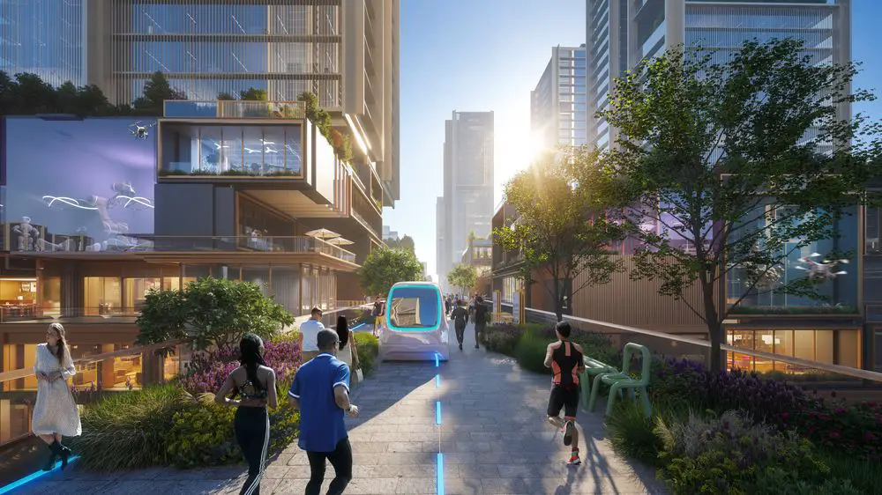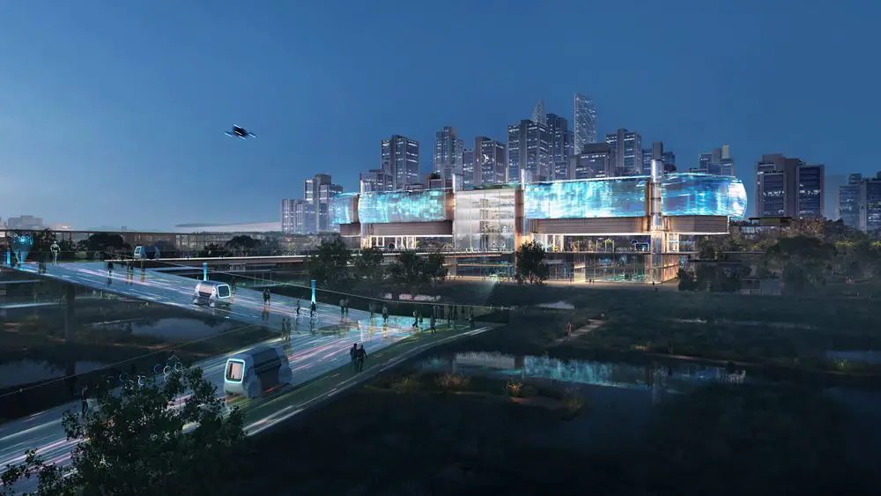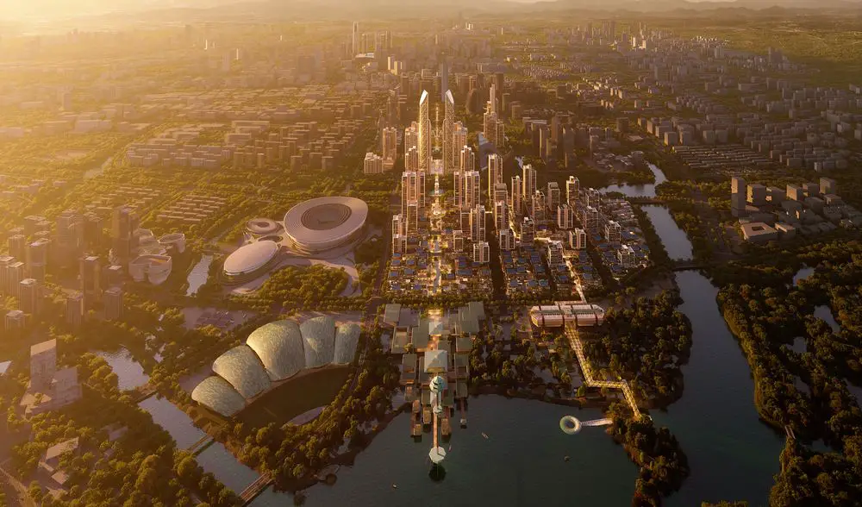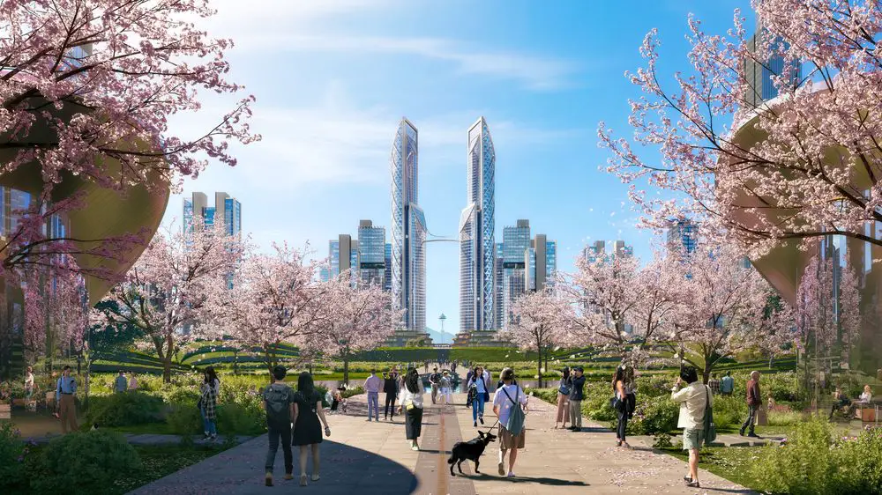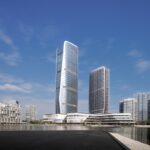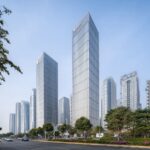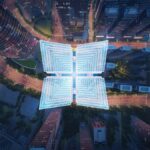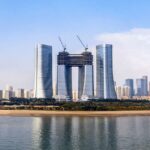Foster + Partners design competition, New centre for Hangzhou, Mixed-Use building development, Chinese architecture
Foster + Partners wins competition to design a new centre in Hangzhou, China
2 November 2023
Architects: Foster + Partners
Location: Hangzhou, China
Renders by Foster + Partners
Foster + Partners wins competition to design a new centre for Hangzhou
Foster + Partners has won the international competition to design a new centre for Hangzhou, the capital of China’s Zhejiang province. The masterplan creates a green and interconnected mixed-use quarter, at the heart of the Yuhang District.
Gerard Evenden, Head of Studio, Foster + Partners, said: “We are delighted to have won the competition to design a new centre for Hangzhou, a beautiful city with nature at its heart. Our design stemmed from extensive public consultation – and is all about developing a sustainable new urban quarter, which establishes new connections with nature and makes it a part of people’s everyday lives.”
Bruno Moser, Head of Urban Design, Foster + Partners, said: “The masterplan is organised around a 2.5-kilometre central axis that runs the full length of the site, from north to south. The axis intersects with different bodies of water, generating five distinctive zones with unique characteristics. Each zone celebrates the city’s relationship with water in its various forms, from streams and lakes to canals and wetlands.”
Extensive landscaping along the central axis creates a leafy spine that guides people through the district. Green space also bookends the site with a new public park to the north, and a new cultural hub that sensitively connects with a wetland to the south. Cultural landmarks – such as a public library, an exhibition hall and galleries – are located along the full length of the axis. This allows people across the district to access a rich programme of arts and culture.
Massing gradually steps up towards the central axis, to respect the site’s natural surroundings and create a busy urban centre with a dynamic skyline. Building density also increases around public transport hubs to encourage sustainable travel across the city.
Across the site, public transport responds to the needs of local users and connects seamlessly with the city’s wider infrastructure systems. The masterplan provides a multilevel infrastructure network and a diverse range of ‘last mile’ transport options, such as shared micromobility, autonomous pods, shuttles, and water transport.
The low carbon masterplan conserves existing wetlands and incorporates sustainable strategies – such as passive massing and rainwater reuse– to make a positive contribution to Hangzhou. The project aims to achieve China’s 3-star green rating, as well as LEED and WELL Community Gold certification.
Martin Castle, Senior Partner, Foster + Partners, said: “Our masterplan creates a balanced 24-hour district, where people can live, work and play. We are providing a rich mix of public amenities – including offices, nurseries, sports facilities and a shopping centre – in close proximity to vibrant, human-scale neighbourhoods.”
Foster + Partners to design New Centre in Hangzhou China images / information received 021123 from British architecture office Foster + Partners
Architects’ website: fosterandpartners.com
Location: Hangzhou, People’s Republic of China, eastern Asia
New Hangzhou Buildings
Hangzhou Buildings Designs – recent selection:
Qianjiang Century City A-07 Plot
Design: Aedas
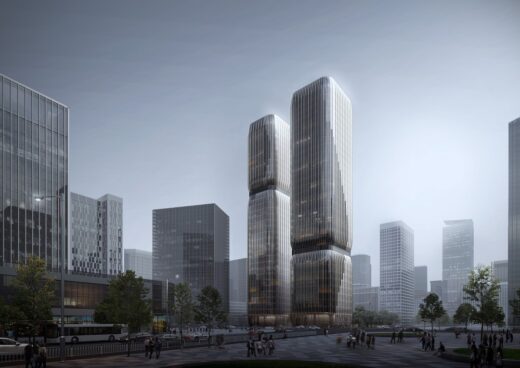
photo : Zhang Xi
Qianjiang Century City A-07 Plot, Hangzhou
Xitou Greentown · Cloud Land Business Center, Hangzhou, Zhejiang Province, East China
Design: WJ STUDIO
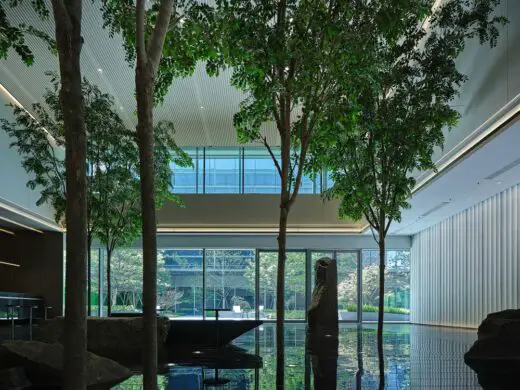
photograph : Zhang Xi
Cloud Land Business Center, Hangzhou
Huaxia Center
Architecture: PH Alpha Design
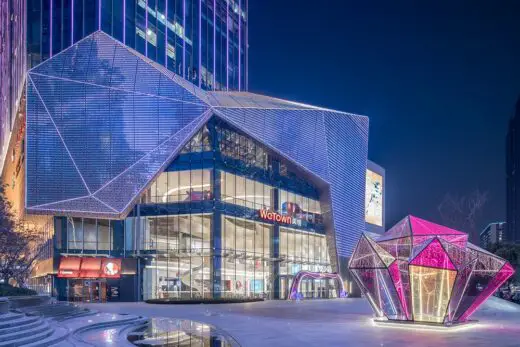
photo : LUOHAN Architechtural Photography
Hangzhou Huaxia Center
Yinno Unico
Design: MMC DESIGN
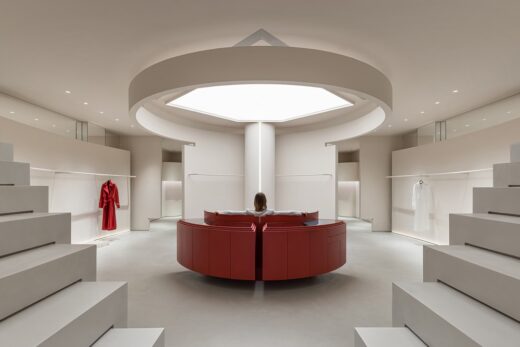
space photographs : HAMO VISION / Ye Song
Yinno Unico Boutique Store
Architecture by Zaha Hadid Architects in China
Contemporary Zaha Hadid Architects Designs in China – recent selection on e-architect:
ZHA Future Cites exhibition Chengdu
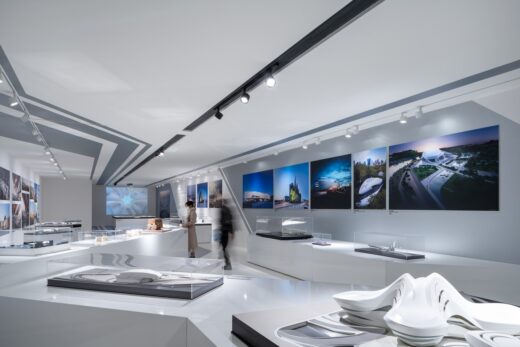
photo : Liang Xue
ZHA Future Cites exhibition Chengdu
Guangzhou Infinitus Plaza
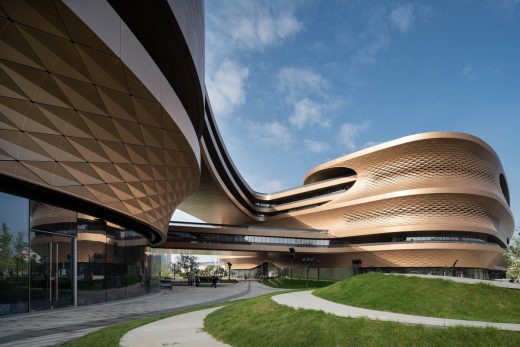
photo : Liang Xue
Guangzhou Infinitus Plaza Building
Architecture in China
Contemporary Architecture in China
China Architecture Designs – chronological list
Chinese Architect Studios – Design Office Listings on e-architect
Shanghai Shipyard Masterplan, Lujiazui District, Shanghai, People’s Republic of China
Architecture: Farrells
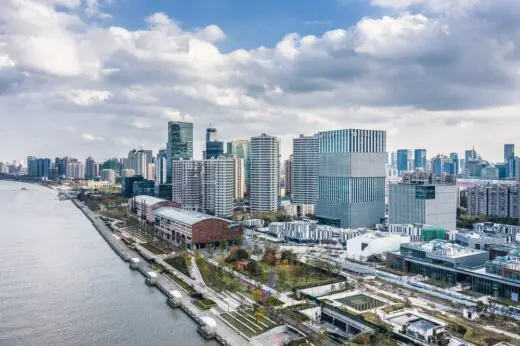
photo © Terrence Zhang and Farrells
Shanghai Shipyard Masterplan
Comments / photos for the Foster and Partners to design New Centre in Hangzhou, China designed by Foster + Partners page welcome.

