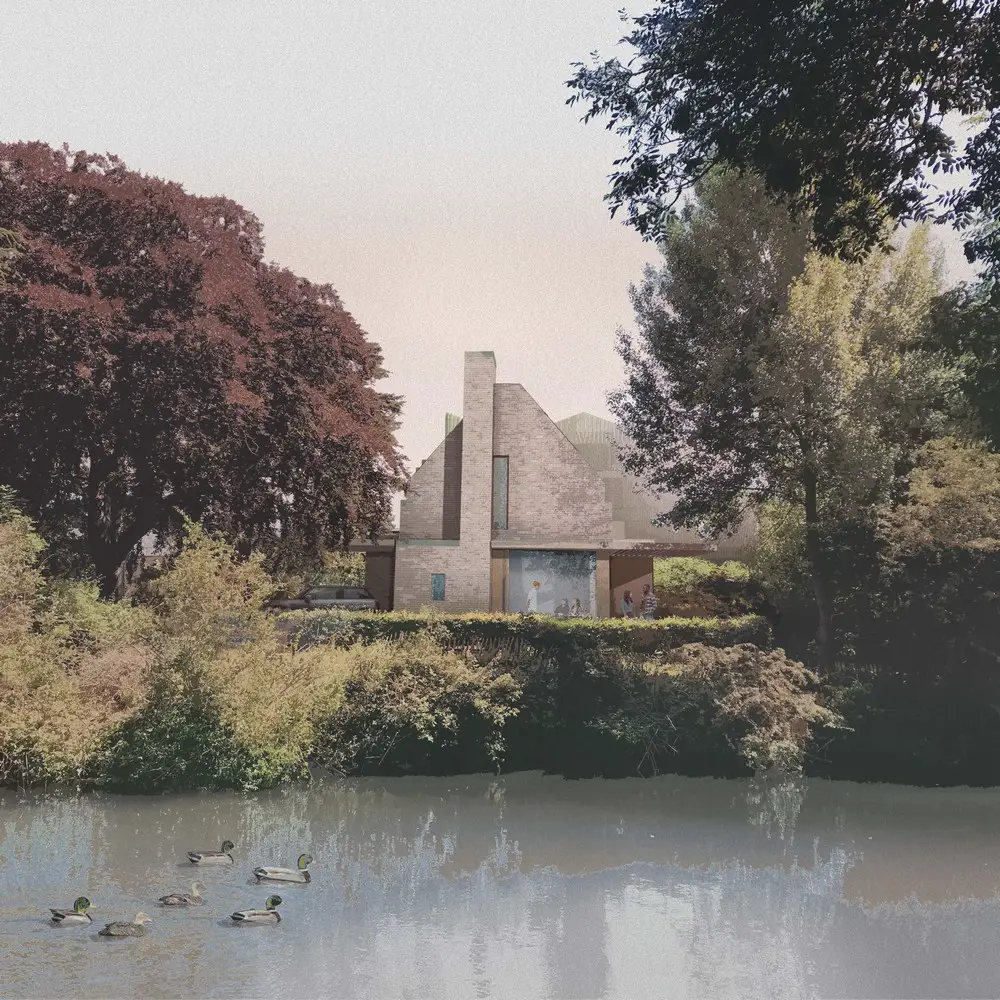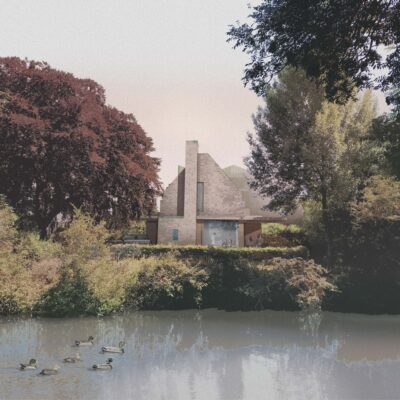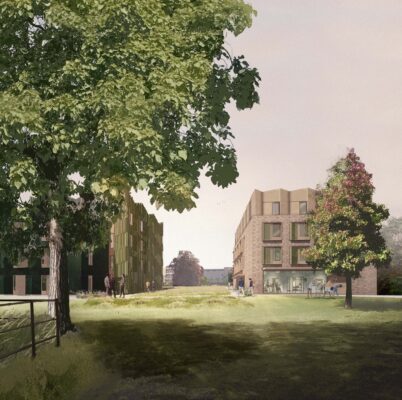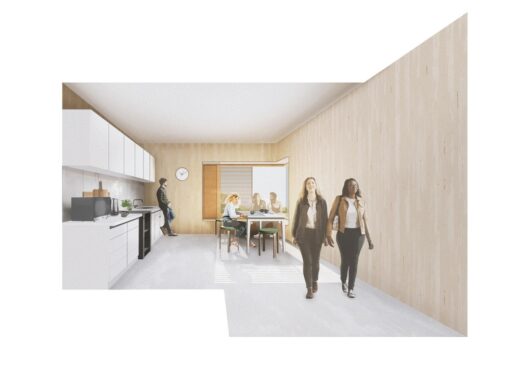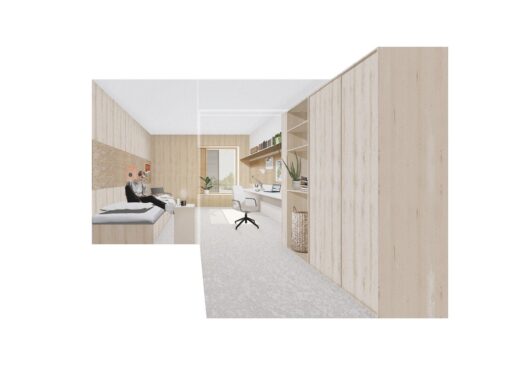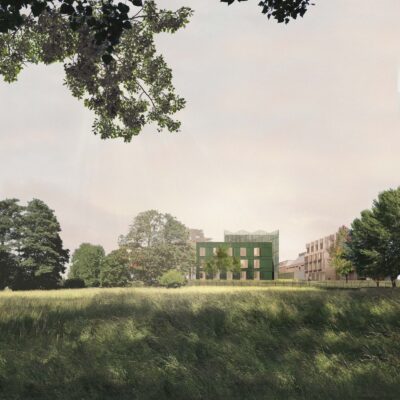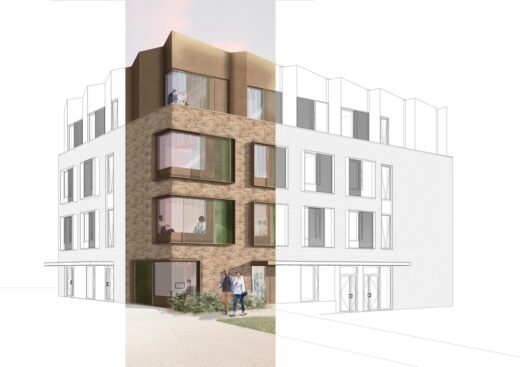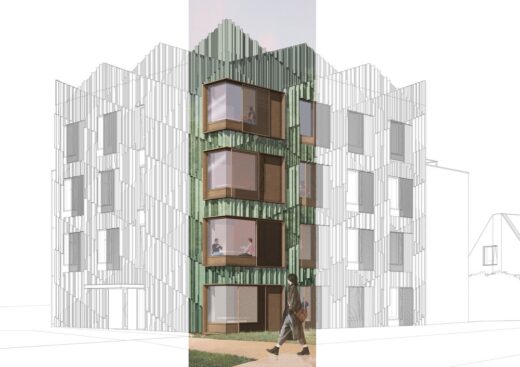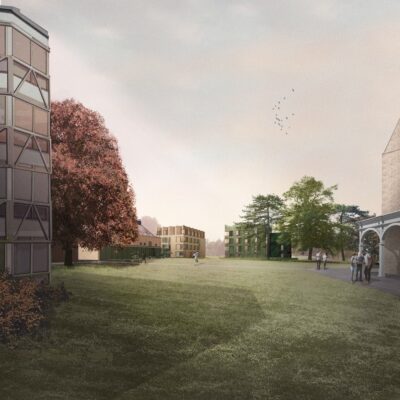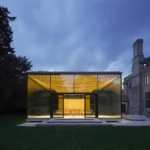St Hildas College Student Accommodation, New Oxford University Building Renders, English Architecture Design
St Hilda’s College Student Accommodation in Oxford
27 Jun 2022
Architecture: Design Engine Architects
Location: Oxford, England, UK
St Hildas College Student Accommodation, UK
has the ambition to ensure that all students, both undergraduate and graduate, who wish to live in College accommodation are able to be housed on-site. The College believe strongly in the emotional support this provides to students.
The proposal consists of two new student accommodation buildings containing 73 student bedrooms including wheelchair accessible facilities, improved on-site welfare facilities, a new gym, music teaching space and offices. The proposal also includes the demolition and replacement of the existing Principal’s Lodgings accommodation.
To avoid closing up the corner of the site and maintain views out to the meadow, the student accommodation is split into two buildings.
The first of these buildings (the Villa Building) will complete and reinforce the boundary edge framing the JdP Building.
The second building (the Meadow building) will follow the principle of the existing Garden Building as a pavilion stand-alone volume with a relationship to both the lawn and meadow. The gap between these two buildings will form a landscape artery and connection to the building entrances and the meadow beyond.
Social, shared facilities such as the gym and kitchens will be located to benefit from views out to the meadow. Existing outbuildings will be removed with their functions accommodated within the new buildings.
The new Principal’s Lodgings will be located closer to the river edge site in a less central and more private location, screened by the mature trees, thus allowing students to be placed in the heart of the site. It will be separated from the river by the required ecological zone, and the existing roadway/path leading to the meadow.
The Principal’s Lodgings will be aligned more in form with the existing South Building which also sits along the river edge.
The Meadow and Villa Building share the same function as student accommodation and it is intended that they have a strong relationship with one another in terms of form and materials.
The three storey element of the Meadow Building and the first three storeys of the Villa Building will be formed from the same brick and both will have the same window types including a bronze frame colour.
The four-storey element of the Meadow Building will be ceramic clad and include a faceted top, making reference to the Phase 1 tower. The top floor of the Villa Building will be faceted in form to tie in with the Meadow Building top floor and will be bronze coloured which has been used in the Phase 1 scheme.
Internally, the buildings are also related in their layout, and with a strong relationship to the existing Garden Building. All three buildings have rooms which radiate around their central core and offer a range of views out as well as benefitting from natural light in the corridors.
On visiting the site in the early stages of the project, we felt that the bay windows to the existing Garden Building student bedrooms were an unusual and generous feature, giving students a stronger relationship with the wider College site and views beyond.
Each student bedroom includes a bay window seat which has an opening vent panel for purge ventilation in summer, part of the passive cooling strategy. Each bay window also includes a sliding louvre screen which can be used to both shade the rooms in the hotter summer months and provide more privacy during the day. At night, there is a roller blind which allows the seat to still be used.
The materials palette for the Principal’s Lodgings consists of buff brickwork, bronze anodised roof panels and glazed frames and elements of greener stone.
The materials palette for the Meadow Building primarily consist of ceramic cladding to the four storey element with lots of depth in the use of projecting fins and surface colour and reflection. Glazed frames will match the bronze finish used on Villa Building. The three storey element of the Meadow Building will match the lower three storeys of Villa Building with buff brickwork and bronze glazing frames. The ceramic used for the four storey cladding will also be used within the window assemblies.
The materials palette for the Villa Building consists of buff coloured brickwork, anodised bronze aluminium to glazed frames and the top floor cladding, and ceramic elements to the windows to tie in with the Meadow Building.
St Hildas College Student Accommodation in Oxford, UK – Building Information
Architect: Gort Scott Architects
Location: Oxford
Type of project: University student accommodation
Client: St Hilda’s College, University of Oxford
Architect: Design Engine Architects – https://www.designengine.co.uk/
Project manager: Bidwells
Landscape architect: Land Use Consulting (LUC)
Planning consultant: Bidwells
Structural engineer: EngineersHRW
Civil engineer: EngineersHRW
M&E consultant: QODA
Quantity surveyor: Ridge & Partners
Acoustic consultant: Sandy Brown
Conservation architect: James Mackintosh Architects
Heritage consultant: Nick Worlledge Associates
CDM Consultant: Design Engine
St Hildas College Student Accommodation in Oxford, England images / information received 270622
Location: University of Oxford, Oxford, England, UK
Architecture in Oxford
Contemporary Architecture in Oxford
Oxford Architecture Designs – chronological list
– Middle East Centre at St Antony’s College
Design: Zaha Hadid Architects
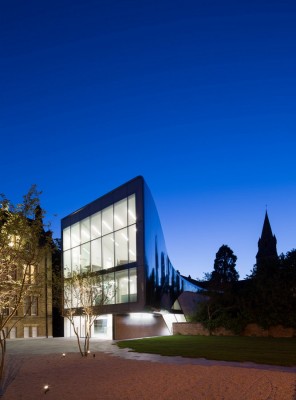
photo © Luke Hayes
Investcorp Building Saint Antony’s College
Design: Herzog & de Meuron
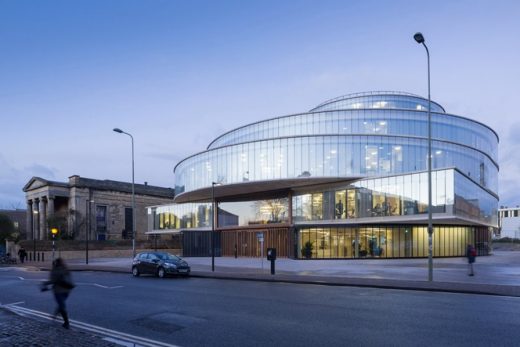
photo : Iwan Baan
Blavatnik School of Government Oxford Building
, Manor Road
Architects: Purcell
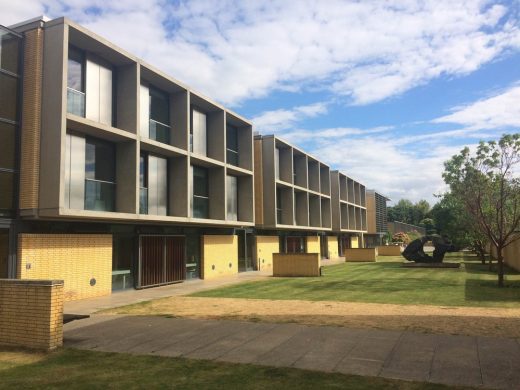
image courtesy of architecture office
St. Catherine’s College in Oxford
Design: Hodder + Partners Architects
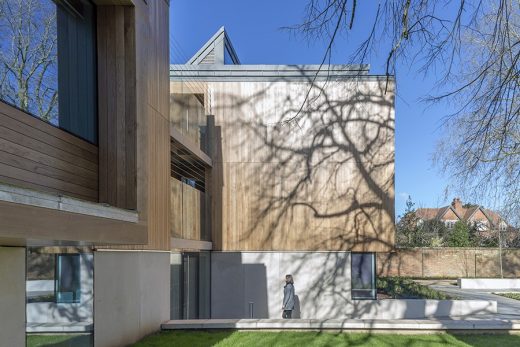
photo : Peter Cook
St Clare’s College Oxford Building
Oxford Architecture Walking Tours
Design: Stanton Williams
Lincoln College Arts Centre
Design: MJP Architects
St. John’s College Oxford – The Kendrew Quadrangle
Design: Rick Mather Architects
Keble College Building
Comments / photos for the St Hildas College Student Accommodation, Oxford designed by Design Engine Architects page welcome

