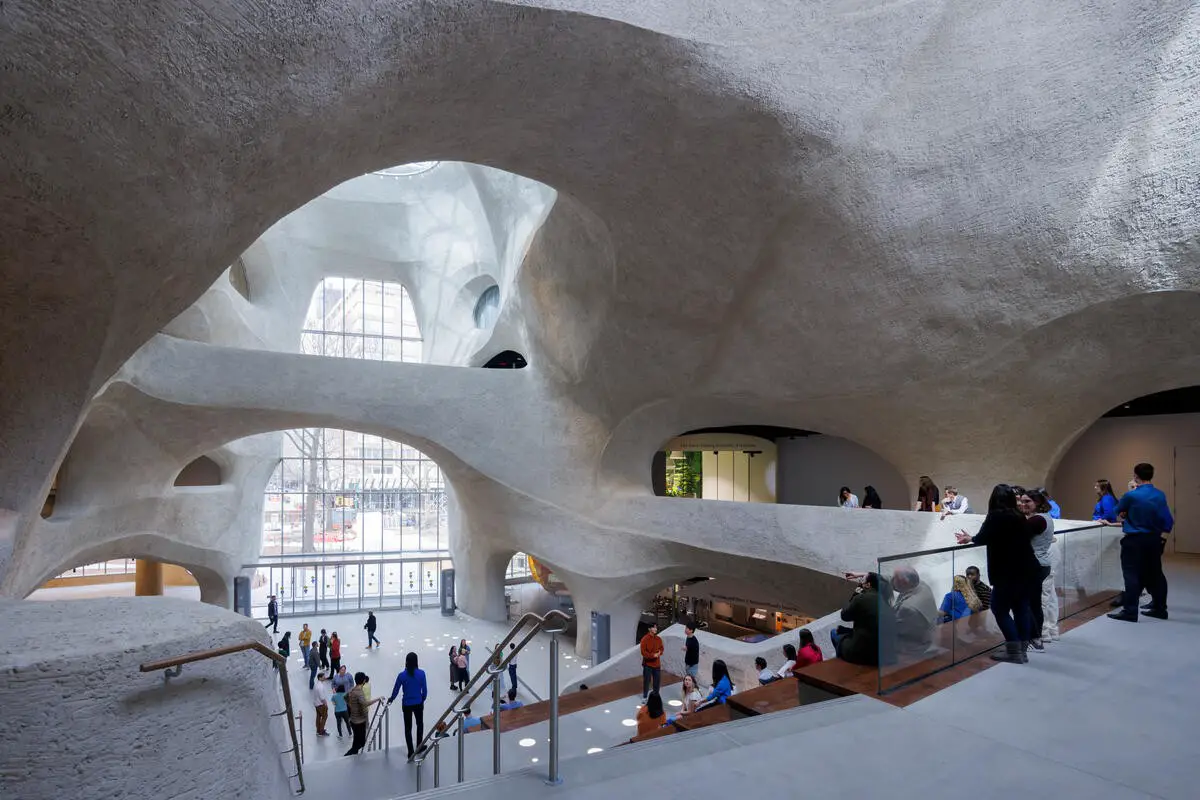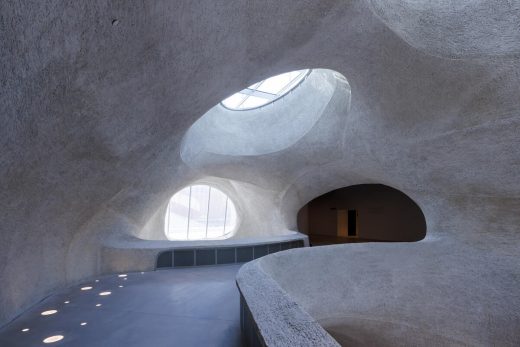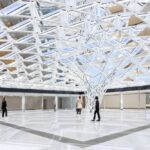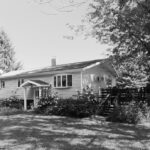Richard Gilder Center for Science Education and Innovation New York City, Studio Gang Manhattan building USA
Richard Gilder Center for Science, Education, and Innovation, NYC
April 26, 2023
American Museum Of Natural History To Open Its Richard Gilder Center For Science, Education, And Innovation On 4 May,
ushering In A New Era For The Museum, New Yorkers, And Visitors From Around The World
Design: Studio Gang, Architects
Location: American Museum of Natural History, New York City, NY, United States
Gilder Center from above:
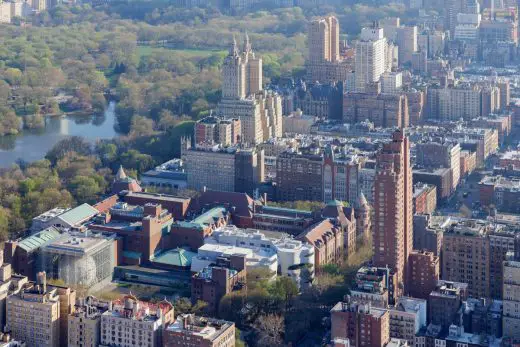
Photos by Iwan Baan
Richard Gilder Center for Science, Education, and Innovation, NY
NEW YORK, NY, 26 April 2023 — Hailed internationally as a soaring architectural achievement, and housing world-class research facilities and scientific collections, next-generation classrooms, and innovative exhibitions, the American Museum of Natural History’s highly anticipated Richard Gilder Center for Science, Education, and Innovation will open to the public on 4 May, catapulting the Museum into an exciting new era.
Gilder Center Collections Core from below Griffin Atrium staircase:
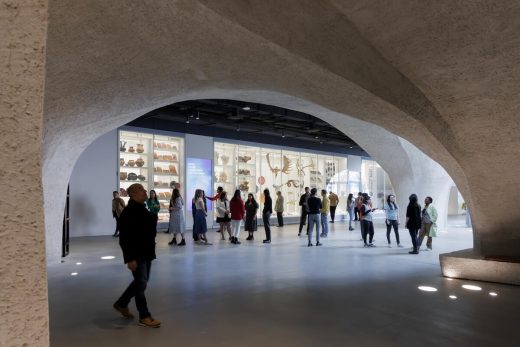
Building facade at dusk:
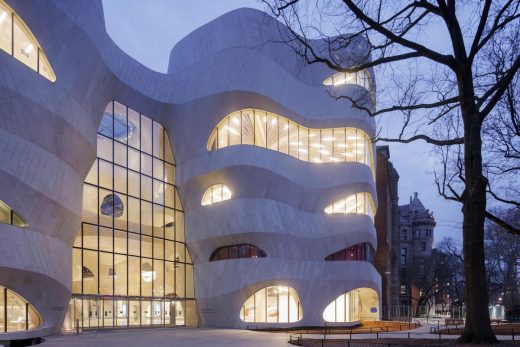
Gilder Center Griffin Atrium staircase corridors:
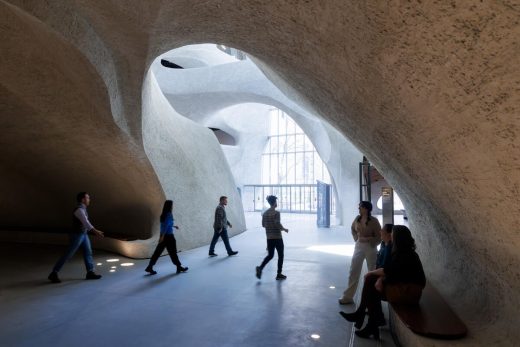
“We are thrilled to open this magnificent new resource and facility, especially as the City is more fully emerging from the pandemic period and people are eager for opportunities to learn, to be amazed, and to be inspired,” said Scott L. Bok, Chair of the Museum’s Board of Trustees. “The Richard Gilder Center for Science, Education, and Innovation is the result of an exemplary public-private partnership, and, on behalf of the Board of Trustees, I extend great thanks to the many supporters and partners who have brought this new facility to fruition.”
Gilder Center Griffin Atrium staircase:
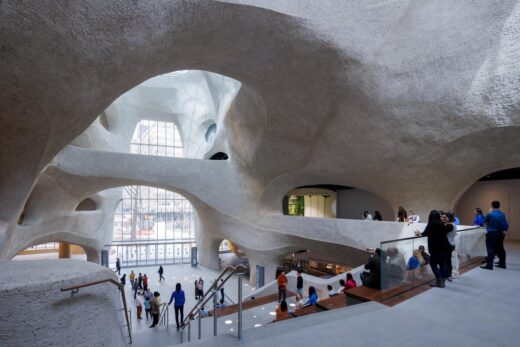
Second Floor Collections Core:
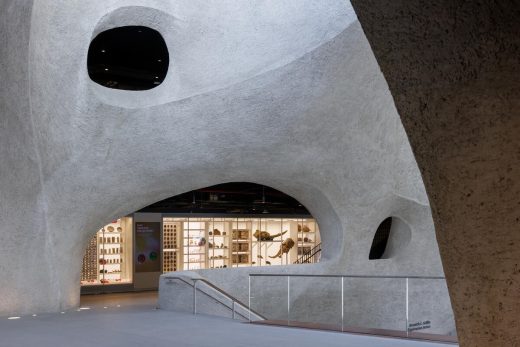
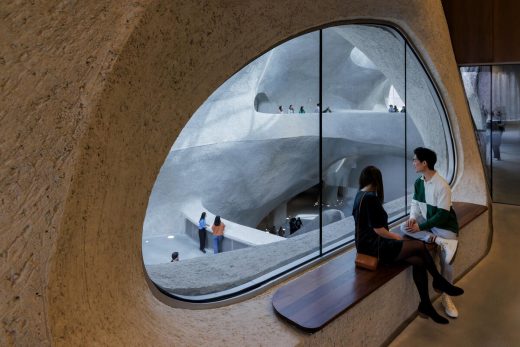
The Gilder Center embodies the Museum’s mission of science and education in every way—from sparking curiosity and wonder through new exhibits in strikingly designed spaces to providing new facilities where research collections, exhibitions, and learning are situated in close proximity, reinforcing the central role of natural history collections in scientific discovery and providing deeper experiences that connect visitors to the evidence and processes of science through engaging exhibits and programs. At the same time, the new building also enhances the visitor experience by establishing continuous pathways through its four-block campus, connecting buildings that were constructed over the course of nearly 150 years.
Apertures offer alluring sightlines:
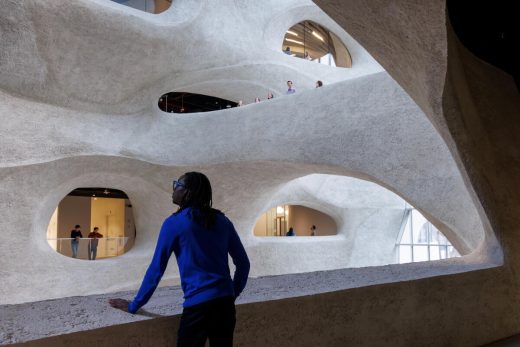
“The American Museum of Natural History is one of New York’s greatest treasures, making science and technology accessible to learners of all ages,” said New York State Governor Kathy Hochul. “New York State was proud to play a role in the creation of the new Gilder Center for Science, Education and Innovation with funding through the Regional Economic Development Council initiative. This transformative project will give New Yorkers and visitors from across the world an opportunity to experience the Museum’s vast, new windows into our natural world.”
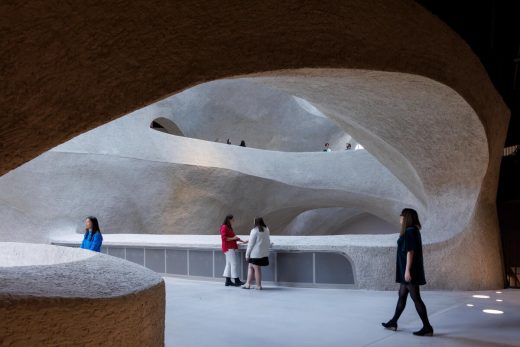
“Congratulations to the American Museum of Natural History on their new state-of-the-art Richard Gilder Center for Science, Education, and Innovation,” said New York City Mayor Eric Adams. “AMNH has been a beacon in our city for decades, bringing a glimpse of the many wonders of the world to New Yorkers. As one of the City’s largest cultural capital projects in recent history, I am excited to see what innovative and captivating exhibitions our City will get to explore next.”
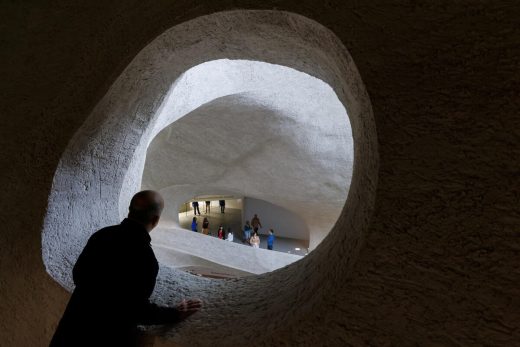
Designed by Studio Gang, the international architecture and urban design practice led by Jeanne Gang, the Gilder Center is the latest in a series of major projects over the last three decades that have transformed the Museum’s campus, its science, educational and exhibition spaces, and all four facades, including Central Park West (2012 and 2021) and the 77th Street “castle” façade (2009), which have been thoughtfully restored. These include:
- installation of fourth-floor fossil galleries dedicated to dinosaurs, early vertebrates, and mammals and their extinct ancestors (1996)
- the development of the Hall of Biodiversity (1998)
- the creation of the Frederick Phineas and Sandra Priest Rose Center for Earth and Space, housing the new Hayden Planetarium and the David S. and Ruth L. Gottesman Hall of Planet Earth (2000)
- the complete refurbishment of the Milstein Family Hall of Ocean Life (2003) and the renovation of the Arthur Ross Hall of Meteorites (2003)
- the opening of the Anne and Bernard Spitzer Hall of Human Origins (2007)
- the restoration of the Jill and Lewis Bernard Family Hall of North American Mammals (2012)
- the restoration of the Central Park West façade, and the restoration and reconceptualization of the Theodore Roosevelt Memorial (2012)
- the complete renovation of the Allison and Roberto Mignone Halls of Gems and Minerals (2021)
- the revitalization of the Northwest Coast Hall (2022)
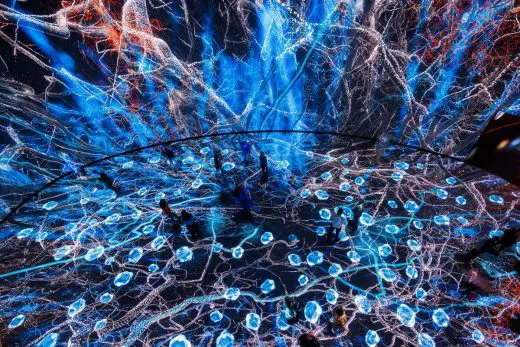
“As a scientist, I’m excited that the Gilder Center will reveal more of the cross-disciplinary processes of science and be a powerful springboard for an even deeper integration of the Museum’s ongoing research with our exhibition program and education initiatives—all while inspiring our visitors to appreciate and learn about how all life on Earth is connected,” said Sean M. Decatur, President of the American Museum of Natural History. “It will be a great joy to welcome visitors to the new Gilder Center, as it heralds a new era of exploring the wonders of nature at the Museum.”
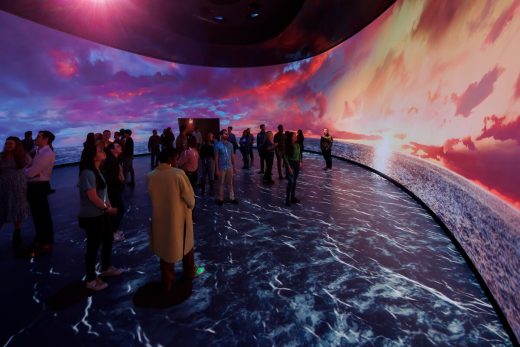
INTRODUCING THE GILDER CENTER
The 230,000-square-foot $465 million Gilder Center project was announced in 2014 and includes six floors above ground, four of which are open to the public, and one below. It creates 33 connections among 10 Museum buildings to link the entire campus and establishes a new entrance on the Museum’s west side, at Columbus Avenue and 79th Street, in Theodore Roosevelt Park. Visitors coming from Columbus Avenue experience the Gilder Center as a building set in a park, constructed at the same height as the older Museum buildings that flank it, with flowing, gentle curves. Adjacent areas of the park have been enhanced with a new landscape design, developed by Reed Hilderbrand with community input, which features more pathways and seating areas.
Offering a visual link between the two sides of the campus, the Gilder Center’s undulating façade, with its inviting expanses of bird-safe fritted glass, is clad in Milford pink granite, the same stone used on the Central Park West entrance. The diagonal pattern of the stone panels evokes both the phenomenon of geological layering and the design of the richly textured, coursing surface of the masonry on the Museum’s 77th Street side.
“The opening of the Richard Gilder Center for Science, Education, and Innovation is a great achievement that will expand access to learning opportunities for science and natural history for all New Yorkers,” said New York City Council Speaker Adrienne Adams. “The Council has always been a strong supporter of our city’s cultural institutions because of how they enrich our City holistically. I congratulate the American Museum of Natural History on the opening of the Gilder Center, which will benefit generations of New Yorkers now and in the future.”
“The Gilder Center for Science, Education, and Innovation is a glorious new facility that fulfills a critical need at a critical time: to help visitors to understand the natural world more deeply, to appreciate that all life is interdependent, to trust science, and to be inspired to protect our precious planet and its myriad life forms,” said Ellen Futter, President Emerita of the American Museum of Natural History. “This opening represents a milestone moment for the Museum in its ongoing efforts to improve science literacy while highlighting for our visitors everything the Museum has to offer, and sparking wonder and curiosity.”
“The Gilder Center is designed to invite exploration and discovery that is not only emblematic of science, but also such a big part of being human. It aims to draw everyone in—all ages, backgrounds, and abilities—to share the excitement of learning about the natural world,” said Jeanne Gang, founding principal and partner of Studio Gang.“ Stepping inside the large daylit atrium, you are offered glimpses of the different exhibits on multiple levels. You can let your curiosity lead you. And with the many new connections that the architecture creates between buildings, it also improves your ability to navigate the Museum’s campus as a whole.”
Upon entering the Gilder Center, visitors find themselves in the five-story Kenneth C. Griffin Exploration Atrium, a grand space illuminated with natural light admitted through large-scale skylights. The building’s design is informed by the ways in which wind and water carve out landscapes that are exciting to explore, as well as the forms that hot water etches in blocks of ice.
The texture, color, and flowing forms of the Griffin Atrium were inspired by canyons in the southwestern U.S. and animate the Gilder Center’s grand entrance, evoking awe, excitement, and discovery. Its striking structure has been built by spraying concrete directly onto rebar without traditional formwork in a technique known as “shotcrete,” invented in the early 1900s by Museum naturalist and taxidermy artist Carl Akeley. The bridges and openings in the hand-finished shotcrete connect visitors physically and visually to multiple levels housing new exhibition galleries, designed by Ralph Appelbaum Associates with the Museum’s Exhibition Department, education spaces, and collections facilities, creating welcoming sightlines that encourage movement into and throughout the building. The verticality of the Griffin Atrium also acts as a key sustainability feature, providing natural light and air circulation to the heart of the building’s interior.
A broad, grand staircase on the east side of the Griffin Atrium, on axis with the entrance, is designed with one side as seating steps, featuring deep, walnut-covered treads and high risers that offer visitors a place to gather for rest and conversation and can be used as seating for programs. With improved circulation provided by the Gilder Center, Museum visitors will be able to proceed from the entrance on Columbus Avenue all the way through to Central Park West, or vice-versa. (See the Architecture fact sheet for more).
SHARING IN SCIENTIFIC DISCOVERY IN THE GILDER CENTER
Located along the south side of the Griffin Atrium, the Louis V. Gerstner, Jr. Collections Core establishes the central role of scientific collections as evidence from which knowledge is derived. The five-level facility includes three floors of floor-to-ceiling exhibits that showcase the breadth of the Museum’s collections, revealing to visitors the diversity and importance of scientific collections, the ways in which they are studied, and some of the discoveries they have yielded so far as well as the potential for future discoveries based on new methods and technologies.
Visitors will be able to explore three levels of spectacular displays featuring more than 3,000 objects and representing every area of the Museum’s collections in vertebrate and invertebrate zoology, paleontology, geology, anthropology, and archaeology, with materials ranging from dinosaur tracks to astronomical instruments, and from antlers to pottery. A series of digital exhibits feature stories about how scientists analyze various types of collections and introduce Museum researchers, while the glass-paneled exhibits, including those in the Macaulay Family Foundation Collection Galleries on the first and second floors, offer visitors glimpses into working collections areas situated behind the displays. Together with the collections stored in the new Lepidoptera facility, which is also visible to visitors and is located next to the Collections Core on the second floor, the Gilder Center houses more than 4 million scientific specimens. (See the Louis V. Gerstner, Jr. Collections Core fact sheet for more).
Along the north side of the building, on the Gilder Center’s first floor, visitors will find the 5,000-square-foot Susan and Peter J. Solomon Family Insectarium, dedicated to the most diverse group of animals on Earth and to highlighting their critically important role on our planet. Featuring 18 species of live insects, digital exhibits, models, and pinned specimens, the Insectarium introduces visitors to many of the 30 orders of insects and explores the vital functions that insects perform in different ecosystems, their evolution, and how insects benefit our species—and even inspire architects and roboticists. Oversized models of honeybees mounted overhead draw visitors through the gallery toward a monumental 8,000-lb resin model of a beehive at the west end. Along the way, visitors encounter exhibits where they can “meet the insects” by closely examining pinned specimens, living insects, and scientific visualizations and pass under a transparent skybridge built as a route for scurrying leafcutter ants in one of the world’s largest live leafcutter ant displays. Touch screens provide ways to learn more about insects in various ecosystems in each borough of New York City, and a sound gallery envelops visitors with the “music” of Central Park’s insects and their vibrations. (See Susan and Peter J. Solomon Family Insectarium fact sheet for more.)
Directly above the Solomon Family Insectarium, on the second floor, visitors can continue their exploration of live insects when they enter the year-round, 2,500-square-foot Davis Family Butterfly Vivarium to mingle with up to 1,000 free-flying butterflies in various micro-environments along a meandering route. Featuring butterflies of up to 80 species—which visitors can identify by referring to an identification board featuring an illustrated card for each species in flight—the Vivarium offers opportunities for close observation of one of nature’s vital environmental barometers as well as a view into the pupae incubator, where visitors can learn about the butterfly life cycle and observe chrysalises, perhaps even seeing a butterfly emerge. With the assistance of staff, visitors can also view butterflies through a digital microscope. (See the Davis Family Butterfly Vivarium fact sheet for more.)
On the third floor of the Gilder Center is Invisible Worlds, an extraordinary 360-degree immersive science-and-art experience that represents the next generation in scientific visualization. The experience begins in the Susan S. and Kenneth L. Wallach Gallery, which highlights the ways in which all life is connected—through segments of our DNA, within our ecosystems, through food webs, and through communication at the cellular level and beyond—and then draws visitors into a custom-designed oval space for the immersive experience. Building on the Museum’s long tradition of transporting visitors across the world via its iconic habitat dioramas and throughout the universe in the Hayden Planetarium, Invisible Worlds surrounds visitors with projections to present a breathtakingly beautiful, imaginative, and scientifically rigorous view into networks of life at all scales. The looping 12-minute immersive experience reveals how all life on Earth is interconnected: from the building blocks of DNA to ecological interdependencies in a Brazilian rainforest, a bay in the Pacific Ocean, the center of New York City, and to the neural network within the human brain. At key moments, visitors become part of the story as their own movements affect the images of living networks projected all around them. The experience is designed by the Berlin-based Tamschick Media+Space with the Seville-based Boris Micka Associates, who worked closely with data visualization specialists and scientists from the Museum and researchers from around the world. (See the Invisible Worlds fact sheet for more.)
LEARNING AND TEACHING IN THE GILDER CENTER
The Gilder Center represents the most comprehensive addition and modernization of educational space at the Museum in nearly a century, with 18 newly built, renovated, or repurposed classrooms located on the second, third, and fourth floors, and in adjacent areas within the existing Museum complex. Programming in these areas will activate the Museum’s educational mission in wholly new ways that include:
- Programs designed to help New York City high school and college students enter and progress in fast-growing career fields, based in The Studio, a dedicated classroom suite on the fourth floor. Building on its work of preparing and supporting students for career opportunities in STEM, initiatives in The Studio will help students develop the skills and core competencies for jobs in growing fields identified in New York City as priorities for developing local talent, such as in the life sciences, data analytics, museum, and hospitality industries. Programming in the space will also partner with leaders in those fields to broker placements for participants.
- Offerings to provide students with real-world experience in the widely applicable skills of data analytics and computational thinking, based in the new Learning with Data classroom supported by the Patterson Kempner Family. Located in The Learning Labs suite on the third floor, this state-of-the art classroom features a 22-foot-long panoramic projection system that will give students an opportunity to work with data sets presented elsewhere in the Museum, including in the Invisible Worlds immersive experience.
- The Beyond Elementary Explorations in Science (BEES) pilot, a one-week residency in the Museum for students and teachers from participating classes in the citywide Urban Advantage program. Based in the Gilder Center’s Weston Curiosity Zone on the second floor, BEES will offer deeper, sustained learning experiences with a focus on content and themes in the new Solomon Family Insectarium, including climate change, insects’ roles in ecosystems, and connections to human health. Each BEES session will also include professional learning for the participating teacher, who will be co-teaching with a Museum educator and accessing a wide range of Museum resources that can be used in their teaching going forward. This pilot program builds on and extends the Museum’s role as one of the City’s leading field trip destinations. The Weston Curiosity Zone three flexible classrooms for upper elementary and middle school learning, including one classroom supported by the New York Life Foundation.
(See the Education fact sheet for more information on the full suite of the Gilder Center project’s 18 educational classrooms and learning areas)
The Museum’s David S. and Ruth L. Gottesman Research Library and Learning Center, which houses one of the largest and most important natural history libraries in the world, will welcome visitors to an elegant new Reading Room on the fourth floor of the Gilder Center, with sweeping views to the west. With dedicated spaces for researchers and small meetings, as well as an alcove gallery for rotating exhibits, this new learning center will serve as an intellectual hub for research, education, and convening, connecting visitors to its resources as never before. As part of expanded access to the Gottesman Library’s collections for visitors, the alcove gallery will showcase materials from the Rare Book Collection and other holdings. The inaugural exhibit, What’s in a Name?, explores scientific nomenclature through rare books, art, and current research on insects. (See the David S. and Ruth L. Gottesman Research Library and Learning Center fact sheet for more.)
The fifth and sixth floors of the Gilder Center house the Department of Ichthyology, including research spaces and specialized laboratories. These facilities complement the building’s new collections storage, which houses the Museum’s ichthyology collection of more than 2.5 million research specimens, one of the world’s largest and an invaluable scientific resource. The Museum’s Education Department is also located on these floors.
Among its 33 connections, the Gilder Center links to some of the Museum’s most iconic Halls, including to the Allison and Roberto Mignone Halls of Gems and Minerals, connected on the first floor through the dazzling Yurman Family Crystalline Pass, and to the Hall of Vertebrate Origins on the fourth floor.
DINING AND RETAIL IN THE GILDER CENTER
The Restaurant at Gilder, located on the second floor, will offer table-service dining with a view overlooking the Griffin Atrium. Featuring contemporary American cuisine with regional and global influences, the restaurant will offer beverages that highlight local breweries and vineyards.
In addition, two shops in the Gilder Center, located on the first and third floors, that will offer a range of engaging products to complement Museum exhibitions and experiences. (See the Dining and Retail fact sheet for more.)
THEODORE ROOSEVELT PARK
As part of the Gilder Center project, NYC Parks, which manages the Theodore Roosevelt Park, has worked with the Museum to make significant improvements to sections of that park, creating new gathering areas, expanding circulation, adding seating and plantings, and enhancing park infrastructure. The design of the renovated portions of the park was developed by landscape architecture firm Reed Hilderbrand with input from community organizations, elected officials, and government agencies including NYC Parks and Community Board 7.
Park improvements are being installed in phases, and the park entrance on Columbus Avenue will reopen in spring 2023. The addition of numerous trees, large shrubs, and other plantings across the site is ongoing during the spring planting season. (See the Theodore Roosevelt Park Renovations fact sheet for more.)
SUPPORT FOR THE GILDER CENTER
The American Museum of Natural History gratefully acknowledges Richard Gilder and the Gilder Foundation, Inc., whose leadership support made the construction of the Richard Gilder Center for Science, Education, and Innovation possible.
The Gilder Center is also made possible thanks to the generous support of the City of New York, the Council of the City of New York, the Manhattan Borough President, the State of New York, the New York State Assembly, and the New York State Senate.
Critical founding support has been provided by David S. and Ruth L. Gottesman; Kenneth C. Griffin; Allison and Roberto Mignone; the Davis Family; the Bezos Family Foundation; Louis V. Gerstner, Jr.; the Susan and Peter J. Solomon Family; Judy and Josh Weston; the Macaulay Family Foundation; Katheryn C. Patterson and Thomas L. Kempner, Jr.; New York Life Foundation; the Seedlings Foundation in honor of Michael Vlock; the Susan S. and Kenneth L. Wallach Foundation; Valerie and Jeffrey Peltier; Morgan Stanley; The Marc Haas Foundation in honor of Robert H. Haines; The Hearst Foundations; Joella and John Lykouretzos; the Yurman Family; the Charina Endowment Fund; Nancy Peretsman and Robert Scully; Shaiza Rizavi and Jonathan Friedland; Nancy B. and Hart Fessenden; Keryn and Ted Mathas; Elysabeth Kleinhans; the Estate of Margaret D. Bishop; the Henry Peterson Foundation; and an anonymous donor.
The Museum gratefully acknowledges Raymond James as the inaugural sponsor of Invisible Worlds.
Middle School Programming in the Gilder Center is proudly sponsored by the New York Life Foundation.
The Museum gratefully acknowledges Con Edison as the Gilder Center’s Lead Sustainability Sponsor.
Family engagement and programming in the Gilder Center is proudly sponsored by the Eileen P. Bernard Exhibition Fund.
PROJECT TEAM
The Gilder Center is designed by Studio Gang, the international architecture and urban design practice led by Jeanne Gang.
The development of the Gilder Center facilities and exhibitions involved nearly every department in the Museum, from operations and exhibition to education and science.
The core project team also includes Arup, Atelier Ten, Bergen Street Studio, BuroHappold Engineering, Davis Brody Bond (executive architect), Design & Production Museum Studio, Event Network, Hadley Exhibits, Langan Engineering, Ralph Applebaum Associates, Reed Hilderbrand, Tamschick Media+Space, AECOM Tishman, Venable LLP, and Zubatkin Owner Representation.
FOR MORE INFORMATION
For more information about the Gilder Center, becoming a Member of the Museum, or purchasing tickets, please visit amnh.org/GilderCenter.
ABOUT THE AMERICAN MUSEUM OF NATURAL HISTORY (AMNH)
The American Museum of Natural History, founded in 1869 with a dual mission of scientific research and science education, is one of the world’s preeminent scientific, educational, and cultural institutions. The Museum encompasses more than 40 permanent exhibition halls, galleries for temporary exhibitions, the Rose Center for Earth and Space including the Hayden Planetarium, and the Richard Gilder Center for Science, Education, and Innovation. The Museum’s scientists draw on a world-class permanent collection of more than 34 million specimens and artifacts, some of which are billions of years old, and on one of the largest natural history libraries in the world. Through its Richard Gilder Graduate School, the Museum offers two of the only free-standing, degree-granting programs of their kind at any museum in the U.S.: the Ph.D. program in Comparative Biology and the Master of Arts in Teaching (MAT) Earth Science residency program. Visit amnh.org for more information.
Photos: Iwan Baan
Previously on e-architect:
Updated 8 November + October 6, 2022
The Richard Gilder Center For Science, Education, And Innovation At The American Museum Of Natural History Will Open To The Public On 17 February 2023
Design: Studio Gang
Location: American Museum of Natural History, New York City, NY, United States of America
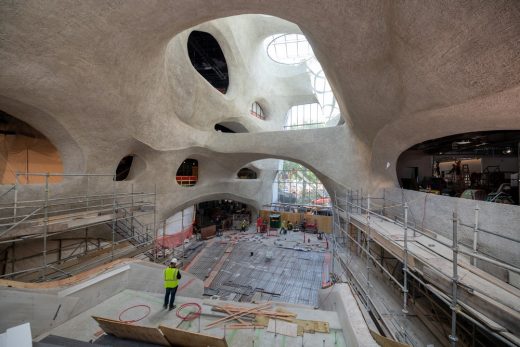
photo: Timothy Schenck/© AMNH – Kenneth C. Griffin Exploration Atrium
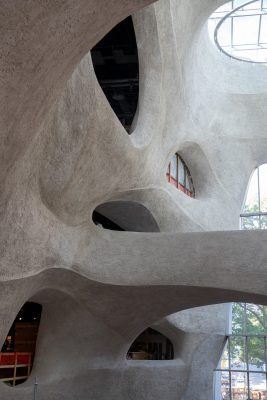
photo: Timothy Schenck/© AMNH – Kenneth C. Griffin Exploration Atrium
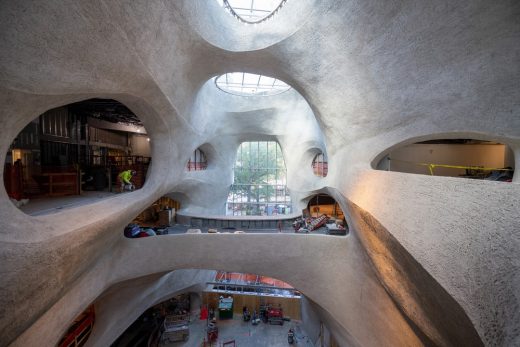
photo: Timothy Schenck/© AMNH – Kenneth C. Griffin Exploration Atrium
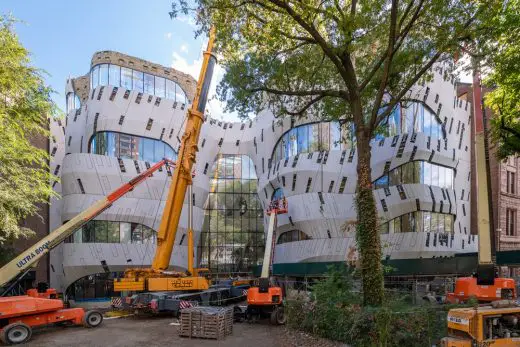
photo: Timothy Schenck/© AMNH – façade
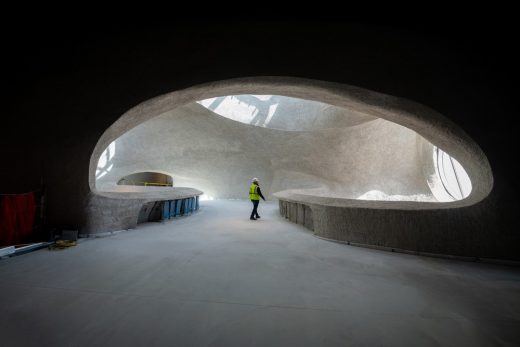
photo: Timothy Schenck/© AMNH – Fourth-floor bridge
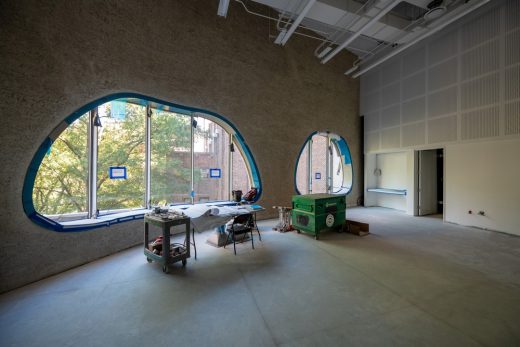
photo: Timothy Schenck/© AMNH – Classroom
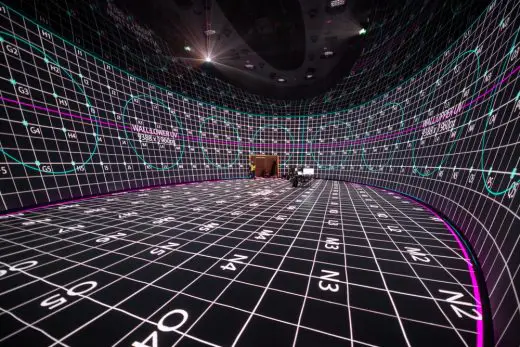
photo: Timothy Schenck/© AMNH – Invisible Worlds
Richard Gilder Center for Science, Education, and Innovation images / information received 061022
Location: Richard Gilder Center for Science, Education, and Innovation, Manhattan, New York City, NY, USA
New York City Architecture
Contemporary New York Buildings
Manhattan Architectural Designs – chronological list
W57 New York City
Design: BIG – Bjarke Ingels Group
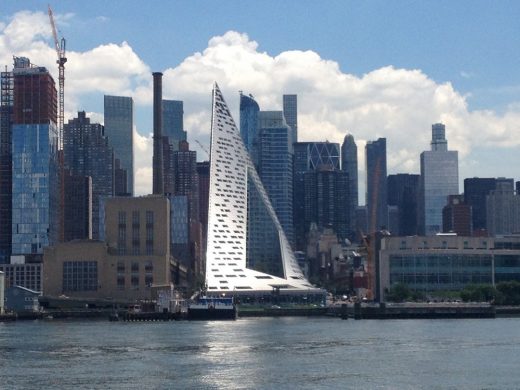
photograph © Adrian Welch
West 57th Street
Solow Building – 9 West 57th Street
Design: Gordon Bunschaft, SOM Architects
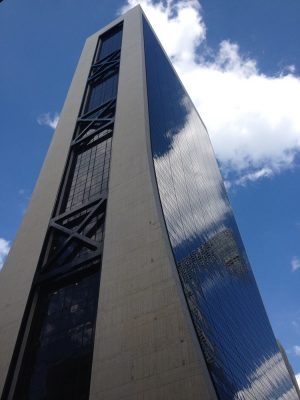
photograph © Adrian Welch
9 West 5th Street Building
77 Greenwich Street Tower, Manhattan
Design: FXFOWLE Architects
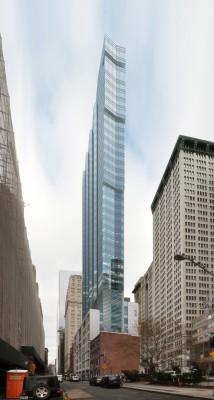
image from architects
77 Greenwich Street Tower
Hudson Yards Development Manhattan
Architects: various
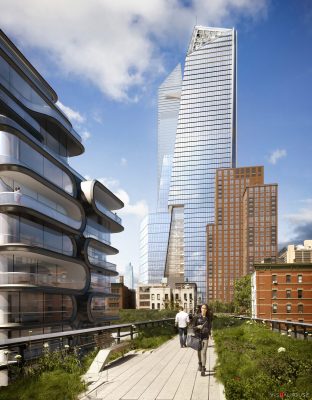
picture courtesy Related-Oxford
Hudson Yards Development Manhattan
340 Flatbush Avenue Skyscraper Brooklyn
Design: SHoP Architects
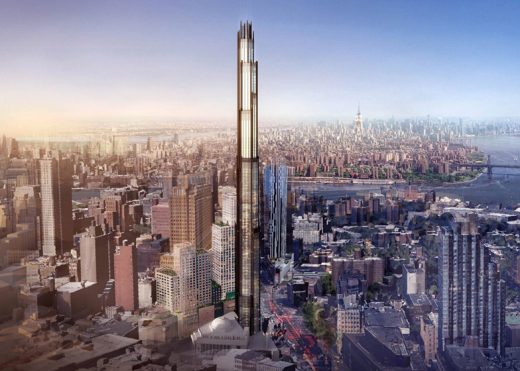
image courtesy of SHoP Architects
340 Flatbush Avenue Skyscraper Brooklyn
New York Architecture Tours by e-architect
New York Museum Buildings
September 11th Memorial Building, New York City
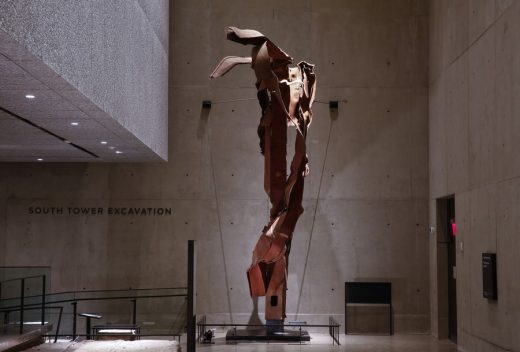
photo : Jin Lee
9/11 Memorial Museum NYC
Poster House, 119 W 23rd Street
Design: LTL Architects
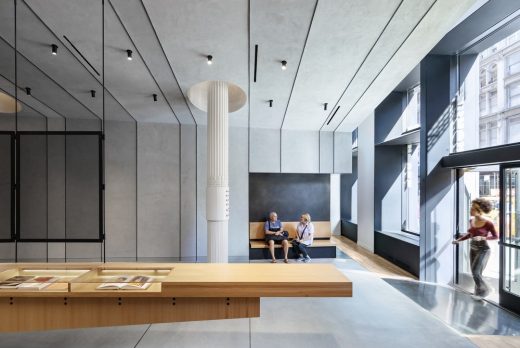
photo : Michael Moran / OTTO
Poster House in the Flatiron District, New York City
Comments / photos for the Richard Gilder Center for Science, Education, and Innovation, New York design by Studio Gang Architects page welcome

