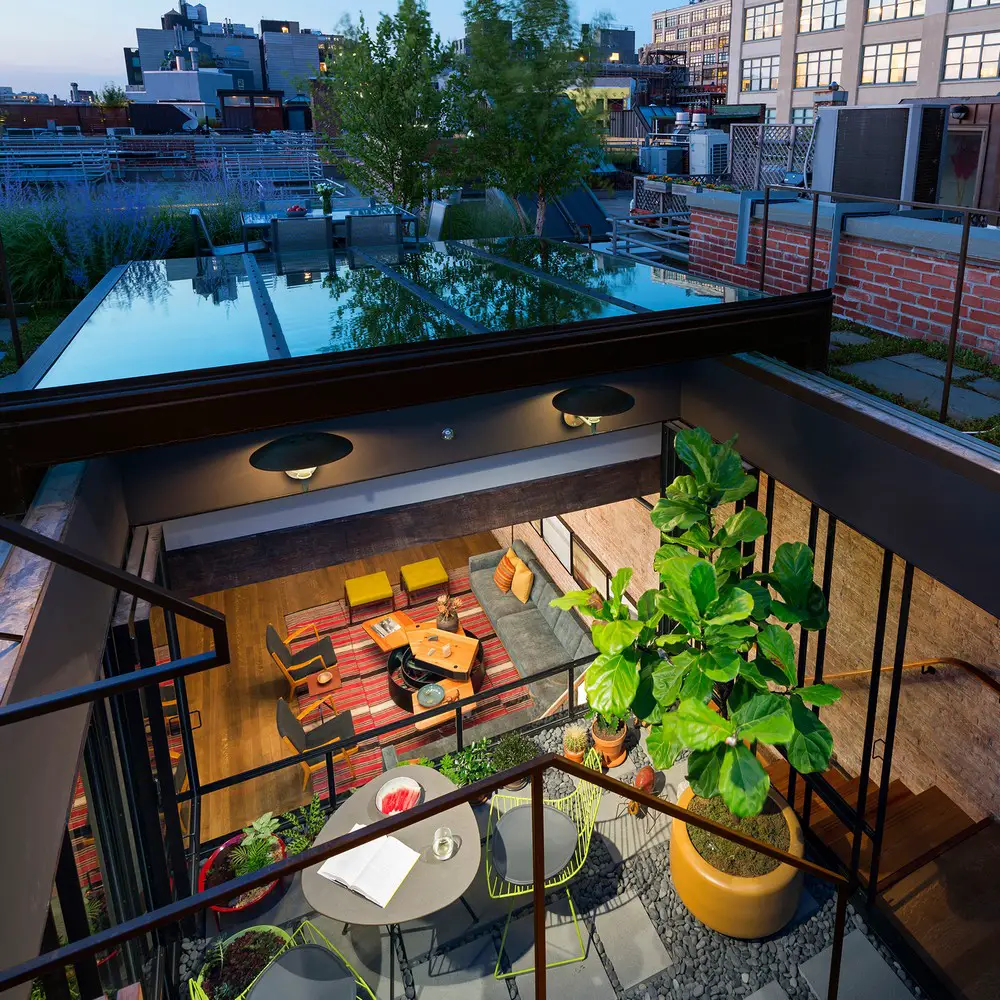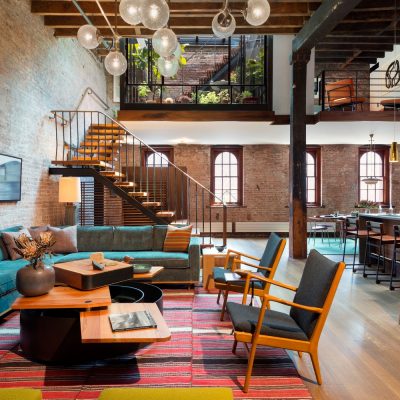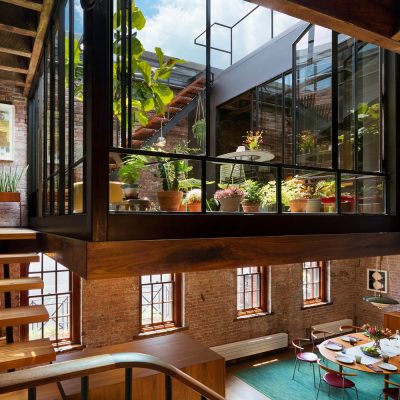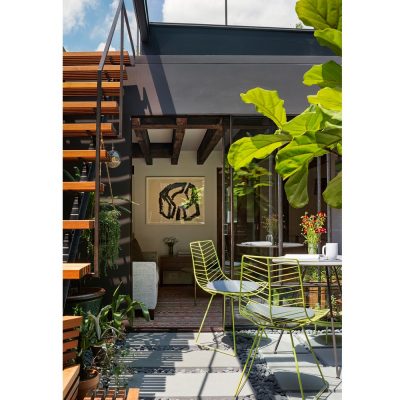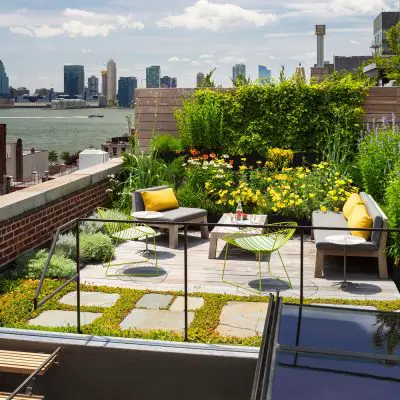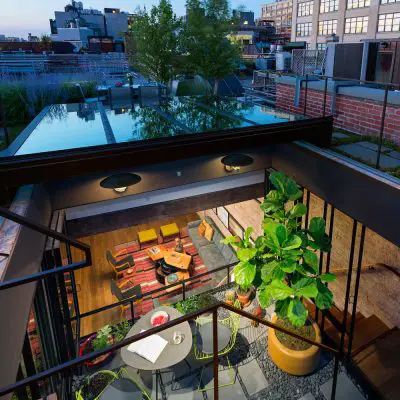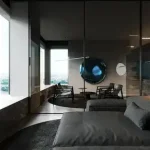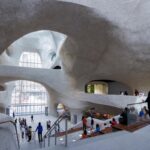Tribeca Loft Residential Apartment in New York, Manhattan Flat, NYC Interior Architecture
Tribeca Loft Residential Apartment
Manhattan Residence Interior, NY, USA – design by Andrew Franz Architect Pllc
Sep 1, 2017
Tribeca North Loft Apartment
Design: Andrew Franz Architect
Location: Manhattan, NY, USA
Tribeca Loft Residential Apartment in New York City
Located in a landmarked warehouse, the historic character and dynamic conditions of the existing project space were striking, featuring heavy timber columns and a unique geometry as a result of a sloped double height ceiling. While celebrating the authentic loft character and history of the building, the goal was to create a light-filled home with a sense of calm and retreat; an oasis within the urban jungle, and incorporate links to the natural environment.
In an 1884 warehouse, the top floor and roof are reconceived as a warm and inviting residence with a fluid connection to the outdoors. The space is transformed by a relocated mezzanine which features an interior court with a retractable glass roof, and connects to the new green roof garden above. Embracing the industrial past of the building, a visual discourse between new and old is devised through insertions of modern materials along with restored or reclaimed materials from the loft.
This project transforms a 280 m2 former commercial space into a modern and flexible home for living and entertaining. As you enter the loft you are presented with large entertainment areas and direct access to the mezzanine level. This transitional area features an interior court and a guest room suite, and connects to a roof garden with a lounge and dining area. The new floor plan contrasts the open, flexible living areas with private bedrooms and bathrooms in the rear of the loft.
The design was guided with a goal of an eco-minded, healthy, and low-maintenance living environment. Reclaimed materials or locally sourced materials are used throughout, including wood floors and the oak for the cabinetry, baseboards and door frames, and reclaimed bluestone pavers on the roof top terrace. The green roof garden features a majority of native plant species that require little water while insulating the environment below. New ultra-efficient mechanical systems are employed.
The project is located in New York City, in the landmarked Tribeca North area. The design process started in July 2011 and construction was completed in July 2013. The are of the apartment is 280 m2.
After thoroughly surveying the conditions of the site, including the history of the building, we worked closely with the client to fully understand their needs and user patterns and to develop a detailed scope and program. Seeking an innovative yet pragmatic design solutions, the team explored multiple options, considering program, site, and user experience and engaged with engineers and consultants early on to ensure building systems were fully considered and integrated into the design.
The main challenge was to add light, views, and outdoor connections within the constraints of a landmarked space. The existing loft was dark and cluttered, partly due to an existing mezzanine located below the ceiling’s lowest point. To open up the floor plan, we located the mezzanine at the south end where the ceiling height is greater. The added height allowed for the creation of an interior court which exposes the sky and brings light and accessible outdoor space into the loft below.
TEAM MEMBERS:
Principal-in-Charge: Andrew Franz, AIA, LEED AP, Project Manager: Jaime Donate, AIA, LEED AP, Architectural Designer: Anne Kemper , Architectural Designer: Daniela Tanzj, Interior Designer: Ivy Lee
Structural Engineer: BlueShore Engineering, LLC
MEP Engineer: A to Z Consulting Engineers, PC
Landscape Consultant: Plant Specialists
AV Consultant: Precision Home Theater
General Contractor: ZZZ Carpentry, Inc.
Photography: Albert Vecerka/Esto © Andrew Franz Architect PLLC
PROFILE:
Founded in 2003, Andrew Franz Architect PLLC is an award-winning architecture and design studio based in New York City. With projects ranging from private residences to hospitality venues, workplaces, and facilities for cultural and nonprofit organizations, the studio creates thoughtfully detailed, highly functional spaces with a rich, yet modern sensibility. The firm’s open-studio environment promotes a collaborative creative process through the sharing of original ideas and proven building practices. A design process which favors engagement, craft, and originality results in architectural solutions which are timeless and fresh, modern and urbane. http://www.andrewfranz.com
AWARD DETAILS
Winner in Architecture, Building and Structure Design Category, 2016-17.
Approximate Tribeca North map position to respect privacy of owners:
Location:Tribeca North, New York
NYC Architecture
Manhattan Architecture Design – chronological list
New York Architecture Walking Tours

photo © Joe Lekas
Contemporary Tribeca Architecture Projects
The Greenwich Street Loft
Design: Specht Architects
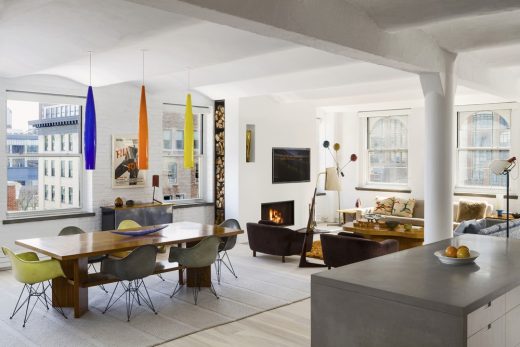
photograph : Andrea Calo
The Greenwich Street Loft in Tribeca, NYC
56 Leonard Street Tribeca Building
Design: Herzog & de Meuron + Anish Kapoor
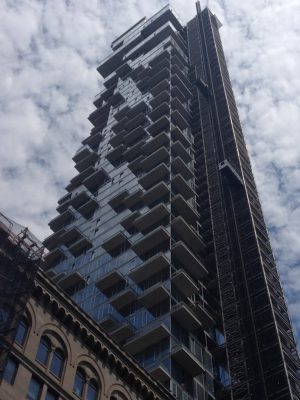
photo © Adrian Welch
56 Leonard Street – Tribeca Residential Tower
56 Leonard Street – Tribeca Skyscraper
TriBeCa apartment block New York
Photographer’s Loft
Design: Desai Chia Architecture PC
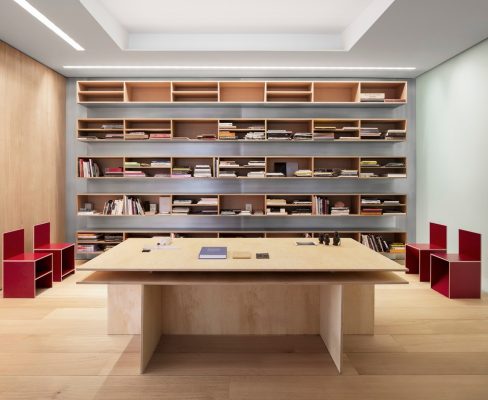
photograph : Paul Warchol
Photographer’s Loft NYC – Aug 6, 2017
425 Park Avenue – shortlisted design by Zaha Hadid
Manhattan Architecture – Recent Selection
Times Square New York – interactive heart installation : BIG ♥ NYC
Comments / photos for the Tribeca Loft Residential Apartment in New York City – page welcome
Tribeca Loft Residential Apartment New York City page
Website: Andrew Franz Architect Pllc

