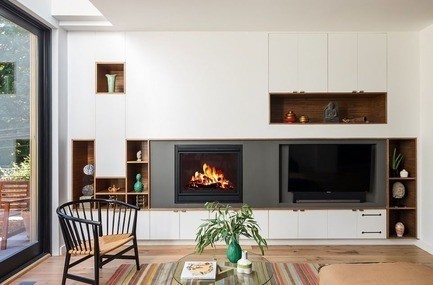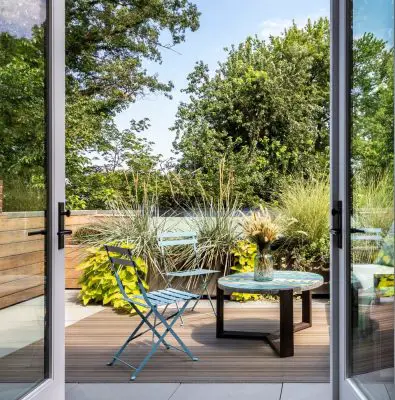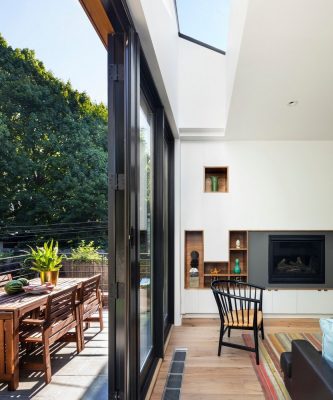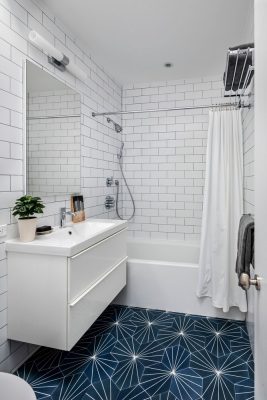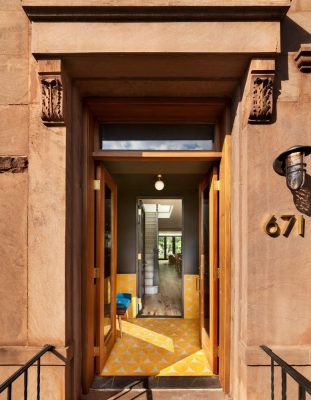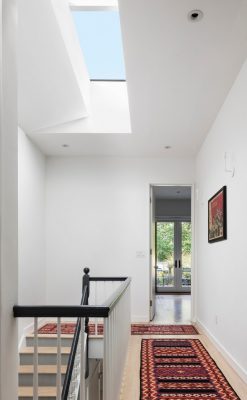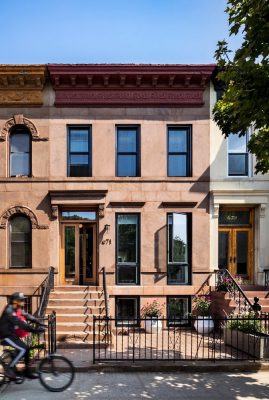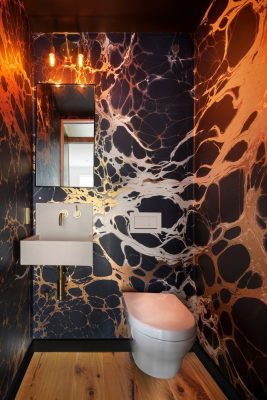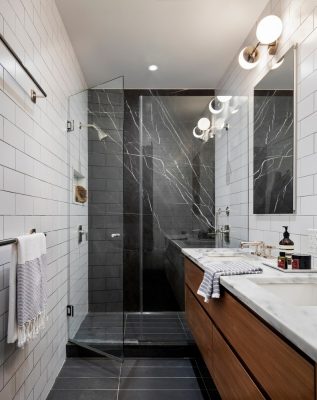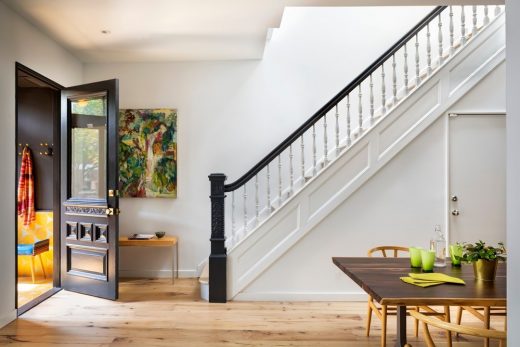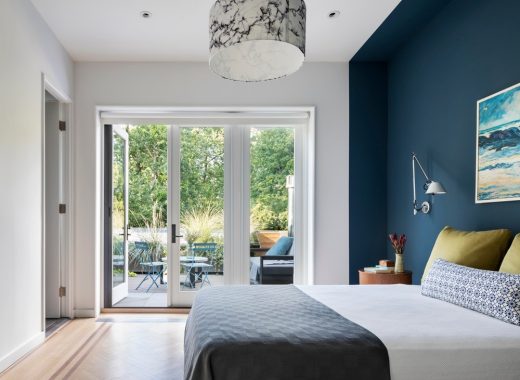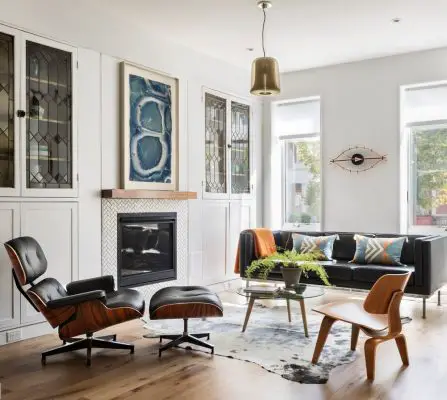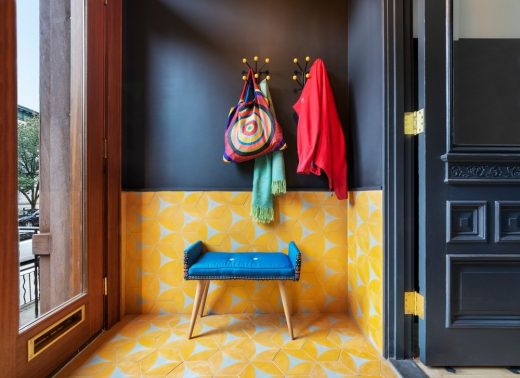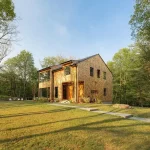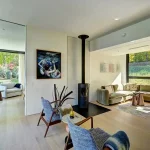Crown Heights Brownstone House, NY Home, US Real Estate Project, American architecture images
Crown Heights Brownstone House in Brooklyn
Real Estate Interior in New York design by BFDO Architects, USA
Mar 18, 2019
Crown Heights Brownstone House
Design: BFDO Architects
Location: Brooklyn, New York, USA
In this Crown Heights Brownstone House, spaces are defined by built-in graphic millwork compositions and vivid three-dimensional color treatments punctuated by skylights, fireplaces and bold lighting choices sourced from Innermost Lighting, a company known for unique contemporary fixtures.
Custom pieces are balanced by budget choices and new elements are combined with original woodwork throughout the project. The entry vestibule is lined in orange-yellow tiles from Brothers Cement Tile with the original inner door rehung and painted a deep gray. In the parlor, original leaded glass cabinetry doors are mounted on new cabinet boxes to flank the gas fireplace.
The existing stairwell was widened on the second floor to allow light from the large sculptural skylight to filter down to the dining room. A sky-blue wall-ceiling treatment provides a backdrop for the table and conceals the Calico wallpaper-lined powder room.
Ikea boxes with site-fabricated gray and white painted doors comprise the kitchen and bar and are intermixed with walnut cabinetry to line the side walls of the den. The windowed back wall overlooks a lush garden and is lit overhead by a large skylight.
Upstairs, a gray-blue painted surround creates an outsized headboard in the master bedroom, which looks out onto a planted roof deck. The master bathroom features an antique gray stone slab, Waterworks fixtures, and a custom walnut vanity along with inexpensive subway wall tiles and porcelain floor tiles from Classic Tile.
The custom L-shaped blue and walnut bookshelf and desk in the study frames a view to the street.
About BFDO Architects
BFDO Architects PLLC is an award-winning multidisciplinary practice based in New York with a focus on exploring spatial and material practices that adapt to the evolving relationships between inhabitants and the built environment.
BFDO has worked in the public and private sector on a range of projects that include ground-up private residences, interiors, and institutional and retail projects in the New York area, regionally, and internationally. The firm has engaged with a range of private and corporate clients including The Hudson Companies and Trinity Real Estate as well as developers for residential units in Inner Mongolia, China.
Recent professional awards include AIA New York and AIA Brooklyn Queens Design Award Certificates of Merit for the Maple Street School. A speculative project, Chromatic Energy Landscape, was a finalist in the Land Art Generator Initiative and received an honorable mention in the Architizer A+ Awards.
Photography: Francis Dzikowski/OTTO
Crown Heights Brownstone House in Brooklyn images / information received 180319 from v2com newswire
Location: Brooklyn, NY, USA
New York Architecture
NYC Architecture Designs – chronological list
Brooklyn Buildings
Brooklyn Architecture
20th Street House
Design: BFDO Architects
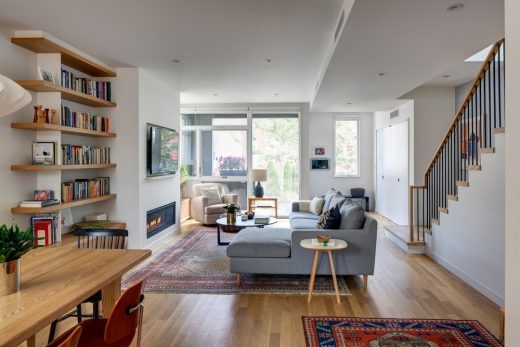
photograph : Francis Dzikowski/OTTO
20th Street House Brooklyn
The Switchback House
Architecture: LIGHT AND AIR (L/AND/A)
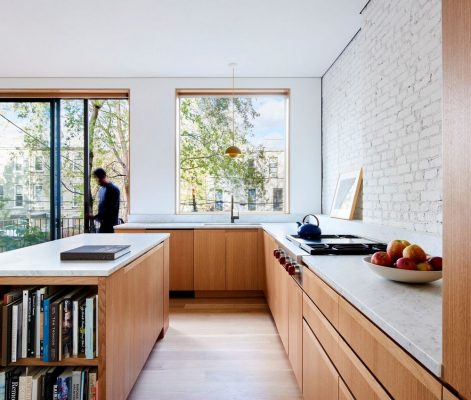
photograph : Kevin Kunstadt
Brooklyn Row House Refurbishment
Brooklyn Point, 138 Willoughby Street
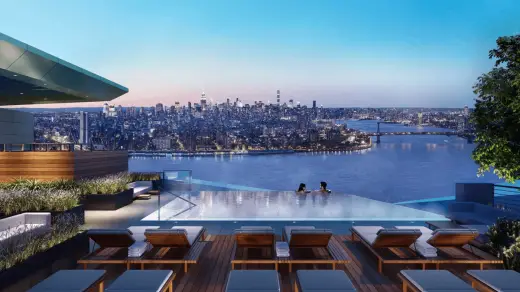
rendering via Williams New York
Developer Extell’s City Point tower will have the highest rooftop pool in NYC, 680 feet above Downtown Brooklyn.
Apple Store, 247 Bedford Avenue, Williamsburg
Design: Bohlin Cywinski Jackson Architects
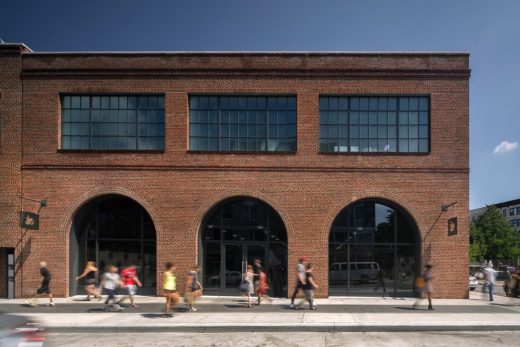
photo : Nick Lehoux
Apple Store Brooklyn
270 Richards Street, Red Hook
Design: Foster + Partners architects with Adamson Associates Architects
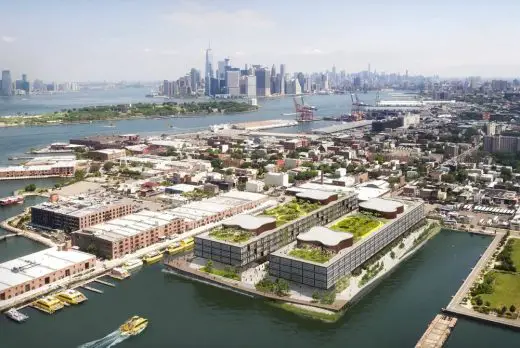
image courtesy architects
Red Hook Complex Brooklyn
Williamsburg Hotel Building Brooklyn
Comments / photos for the Crown Heights Brownstone House – New York Home Project page welcome

