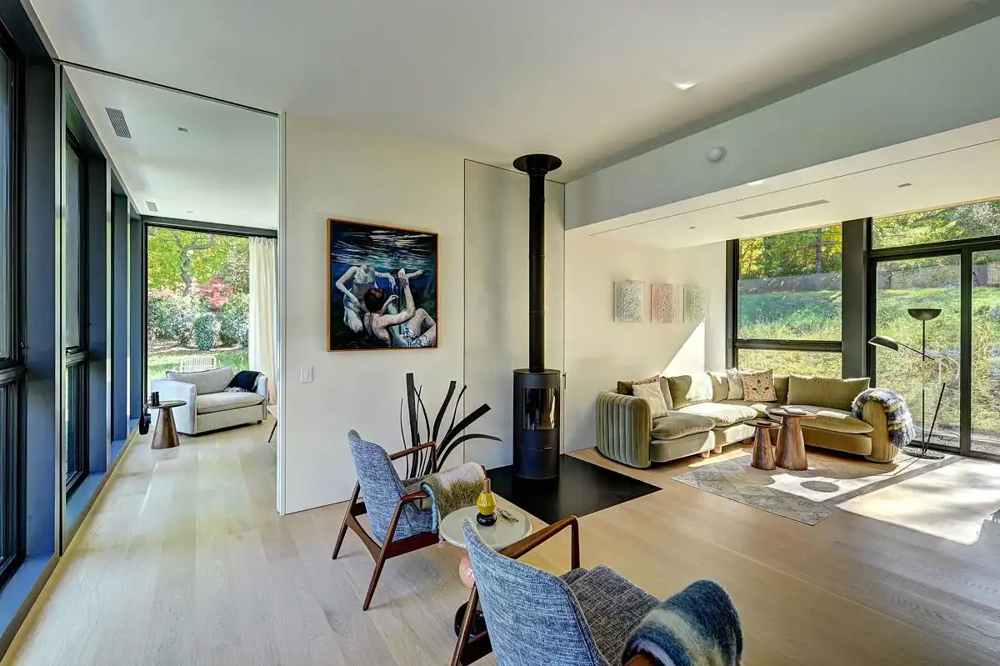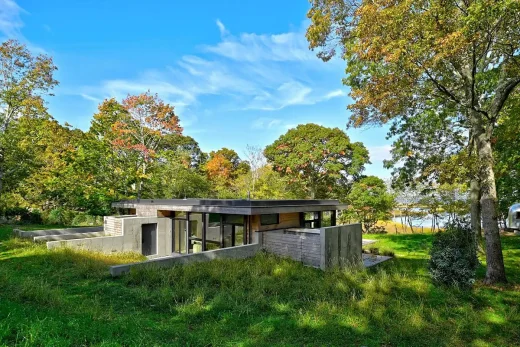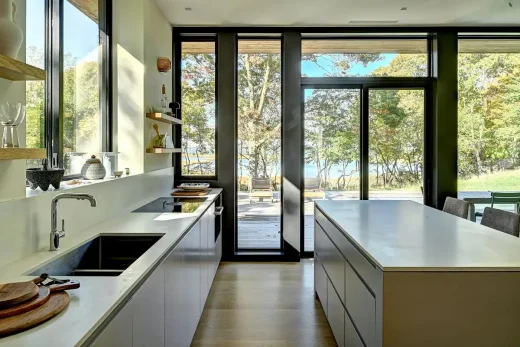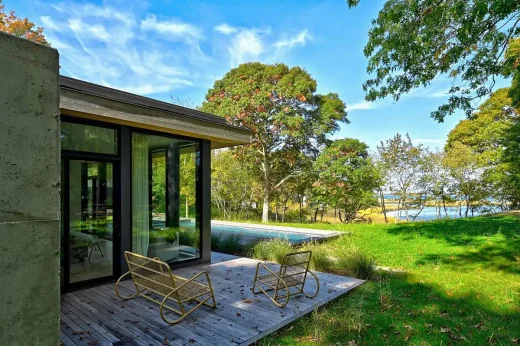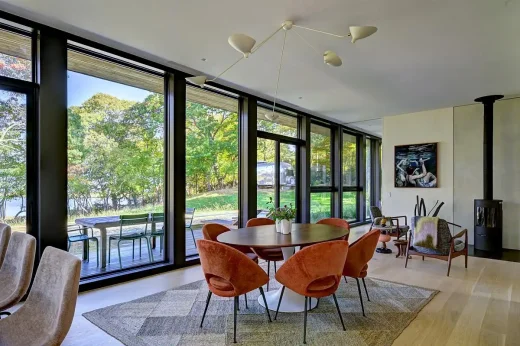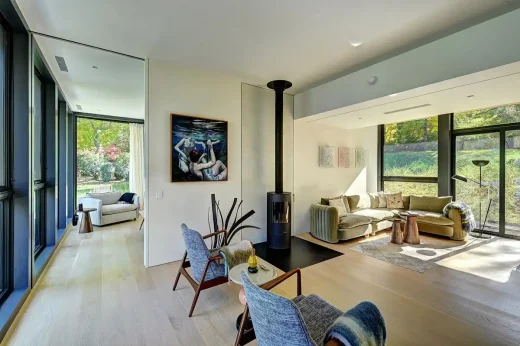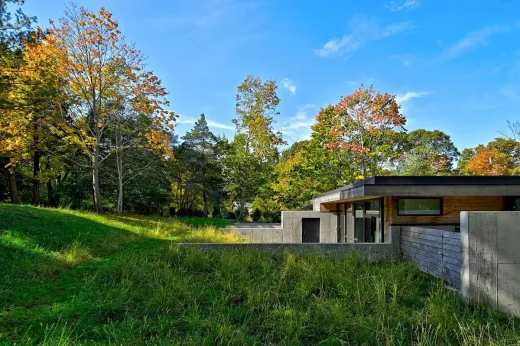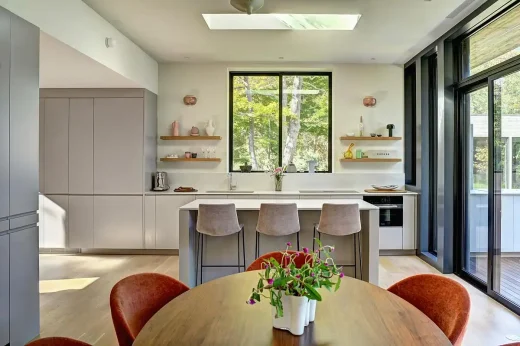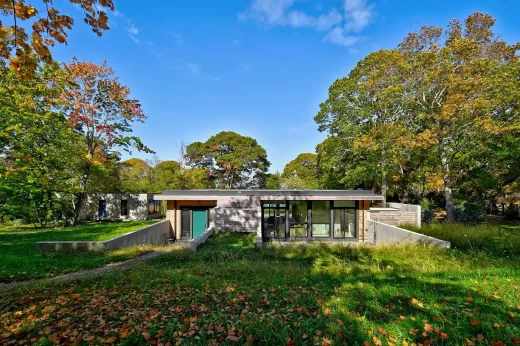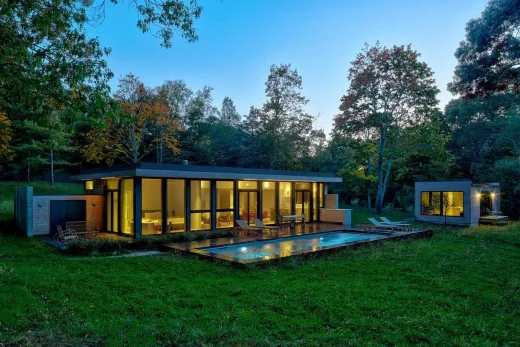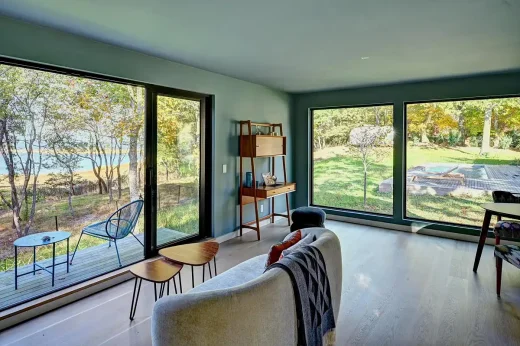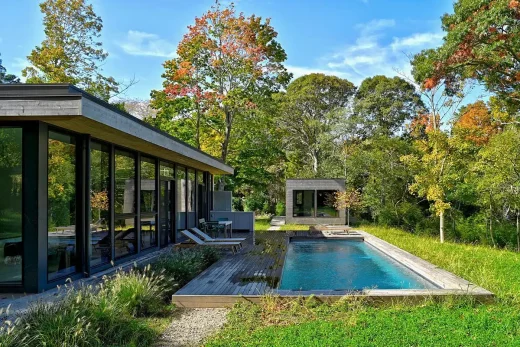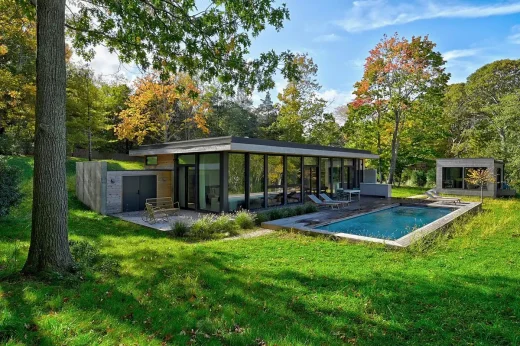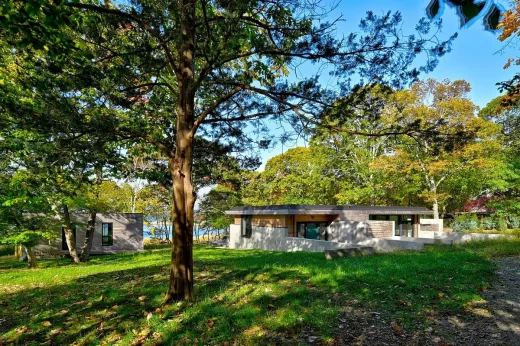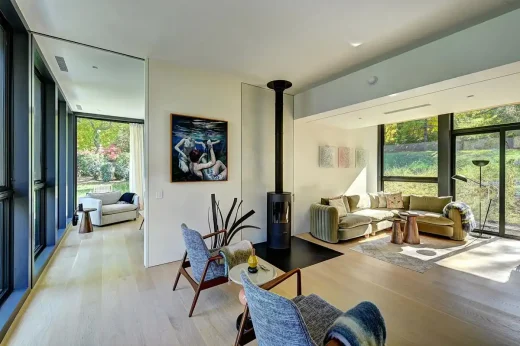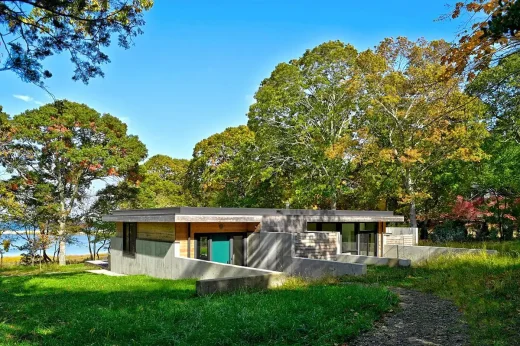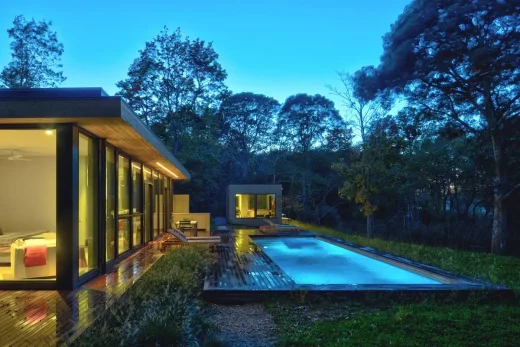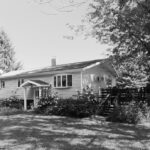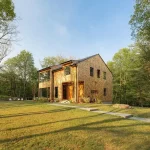Peconic Bay Residence Hampton Bays NY, New York State residence, Suffolk County property images
Peconic Bay Residence in Hampton Bays
February 16, 2025
Architecture: Christopher Jeffrey Architects
Location: Hampton Bays, Southampton, Suffolk County, New York, USA
Photos: Chris Foster Photography
Peconic Bay Residence, Hampton Bays, Southampton, NY, USA
Overlooking the Peconic Bay, the wooded north facing site has tremendous views of the water and falls 40’ to the wetlands below. The program for the Peconic Bay Residence project was to create a compound that included a 1,500 s.f. single story house “pavilion” and a 400 s.f. pool-house with an in-ground pool with surrounding grade deck.
A stand of existing holly trees covers the approach to the entry of the house where 5 long poured concrete walls set the building into the landscape, allowing for the slope of the property to visually extend through the house’s interior.
The site is planted with indigenous grasses and wildflowers to provide a continuously changing palette of colors and textures throughout the year. A long horizontal roof plane complements the distant horizon and is covered with a living sedum roof. The upper portion of the house and pool-house are clad in natural western red cedar horizontal t&g siding supported by dark grey columns and trim which fall into the shadows of the site.
The house has an open floor plan with a series of large pocketing doors that define the spaces. The living room, dining room, and kitchen open to the exterior grade deck where the pool set into its surface. The view of the landscape is continuous.
The master bedroom is placed at the northeast corner to receive the morning light. The floor is a radiant poured concrete slab covered in European white oak t&g flooring. A secondary forced air hvac system is concealed in the roof structure. The pool-house is a simple wood clad volume and is placed adjacent to the deck in its own private corner of the site with views to the bay and pool.
What inspired the creation of Sunshine Bay Residence, and what is the overarching vision for this development?
Build a house into the landscape where the living spaces blend the what the slope of hill, to the uphill grasses, and the bay beyond.
Can you describe the architectural style of Sunshine Bay Residence and any unique design elements that set it apart from other developments?
Distinct architectural elements of concrete walls and cantilevered roof built into the slope create an open area for the living spaces. The exterior materials are honest and tactile separated by tall window walls to colorful open interior.
How does Sunshine Bay Residence cater to the lifestyle needs of its residents, and what community features are included in the development?
The house is a retreat for a couple and their friends to enjoy seaside landscape and relaxed lifestyle.
Peconic Bay Residence in Hampton Bays, Southampton – Property Information
Architecture: Christopher Jeffrey Architects – https://www.christopherjeffrey.com/
Project size: 1,937 ft2
Site size: 98,489 ft2
Completion date: 2024
Building levels: 1
Photography: Chris Foster Photography
Peconic Bay Residence, Hampton Bays, Southampton images / information received 160225
Location: Hampton Bays, Southampton, Suffolk County, New York, USA
+++
New York Real Estate Designs
Contemporary New York Buildings
Long Island Residences
Selection of new luxury Long Island properties on e-architect:
Shift House, East Hampton, Suffolk County, New York, USA – on Long Island
Design: Palette Architecture
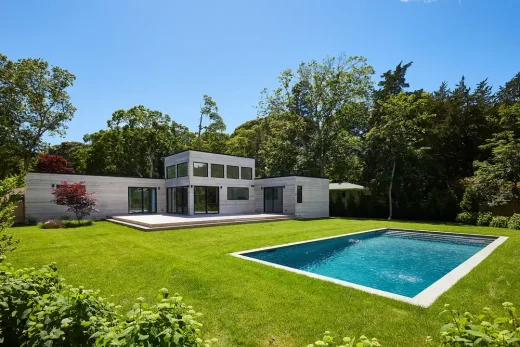
photo : Jody Kivort
Shift House in East Hampton, NY
Sheridan Green, Hampton Bays, close to Peconic Bay, Long Island
Design: Christopher Jeffrey Architects
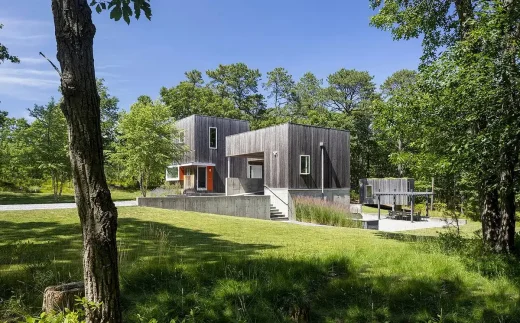
photo : Paul Warchol Photography
Sheridan Green Residence, Hampton Bays
Fire Island House, Fire Island, Suffolk County
Design: Sherman Architects
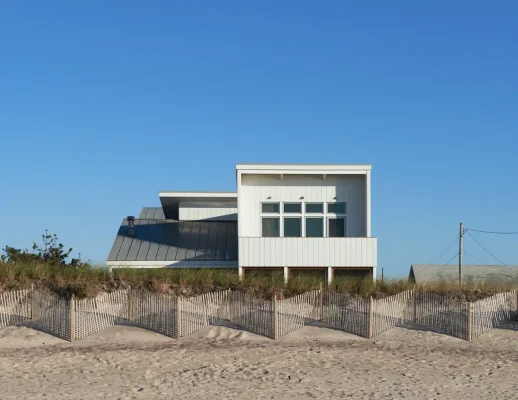
photo : Jason Schmidt
Fire Island House in Suffolk County
Georgica Cove House, East Hampton
Design: Bates Masi + Architects
New House in East Hampton, NY
House on Great Hill Road in Southampton, Suffolk County
Design: Rangr Studio architects
Contemporary House in Southampton
New House in East Quogue, Southampton, Suffolk County, New York
Design: Barnes Coy Architects
New House in East Quogue
East Hampton House, southeastern Suffolk County, eastern end of the South Shore of Long Island, NY
Design: Smith-Miller + Hawkinson Architects LLP
East Hampton Home
Long Island Beach House
Architects: Thomas Phifer and Partners
Long Island Beach Property
Manhattan Architectural Designs – chronological list
New York City Architecture Tours by e-architect
NY Residences
New York State Architecture Designs
Comments / photos for the Peconic Bay Residence, Hampton Bays, Southampton designed by Christopher Jeffrey Architects page welcome

