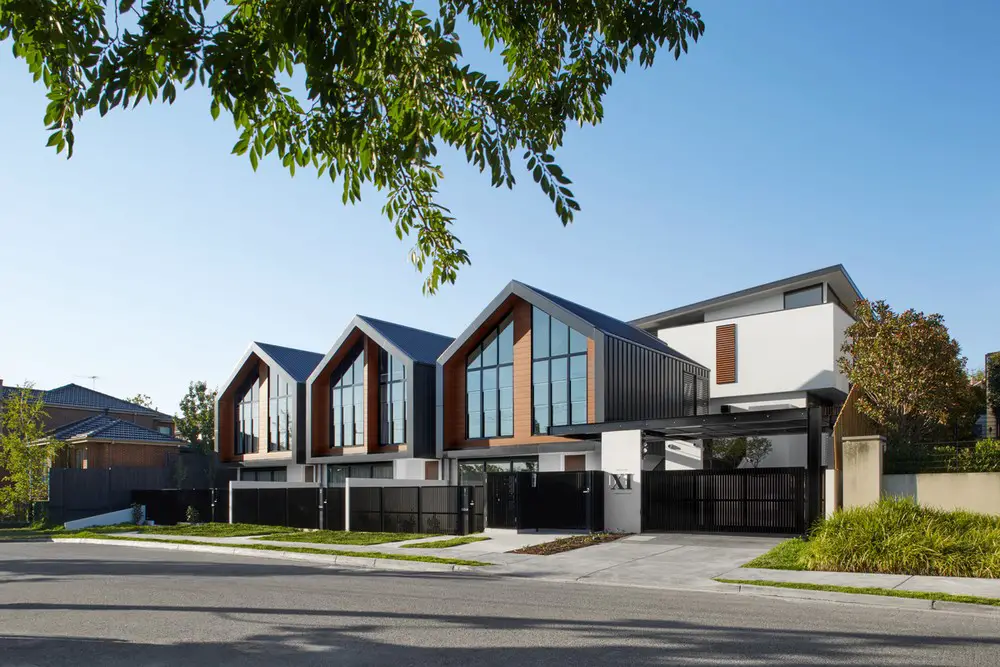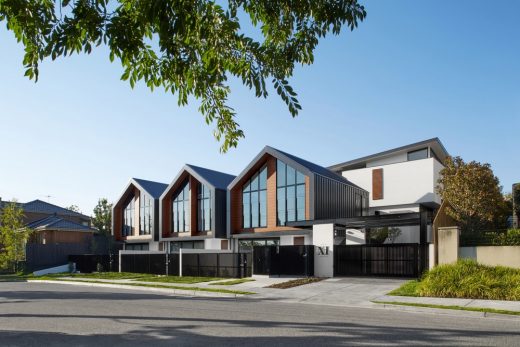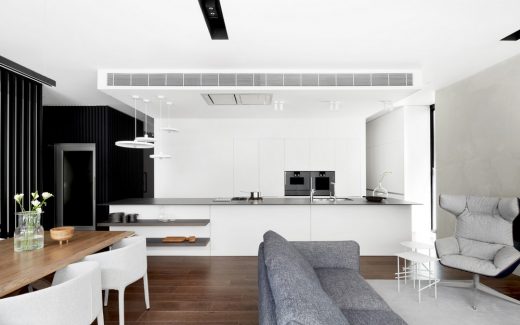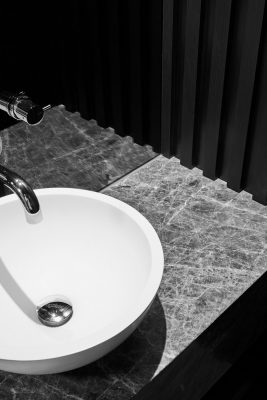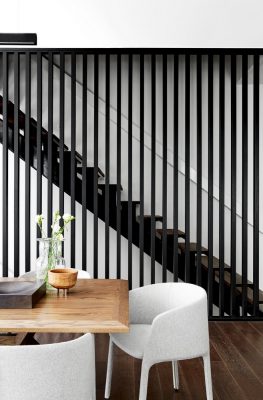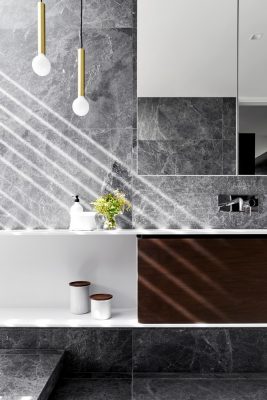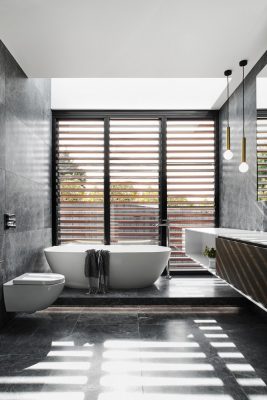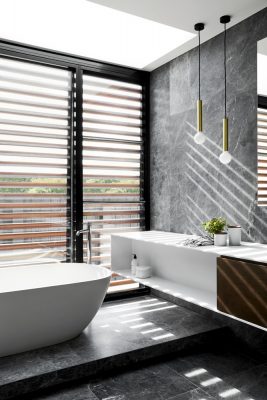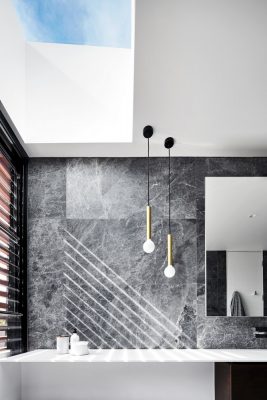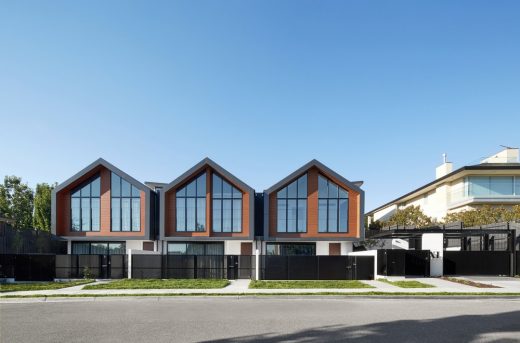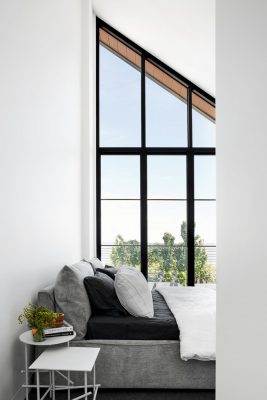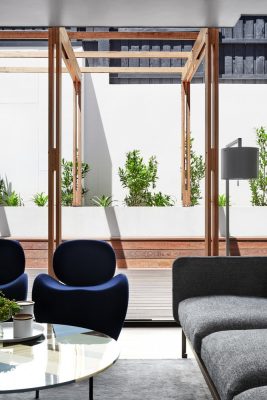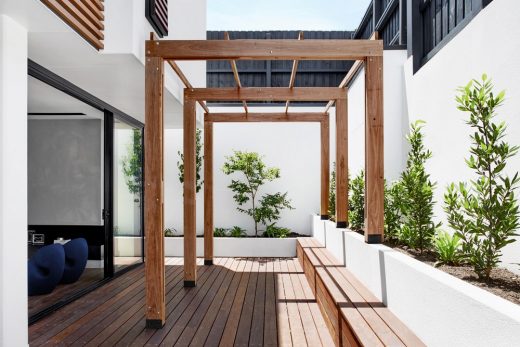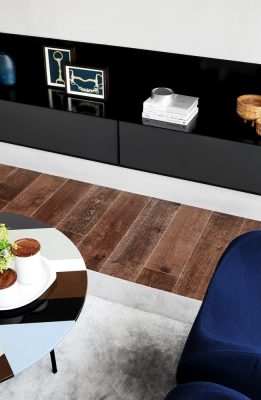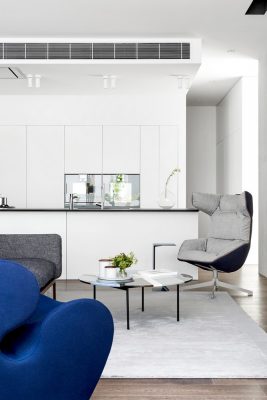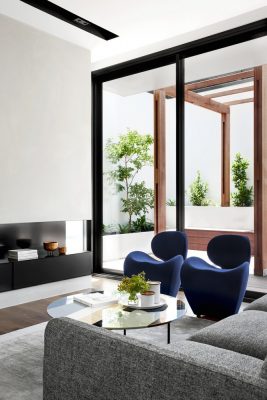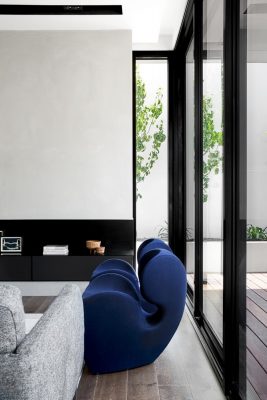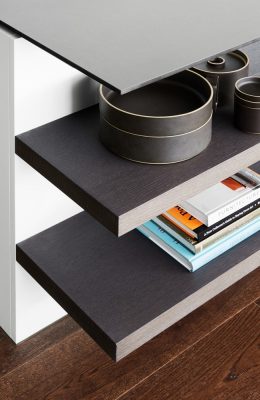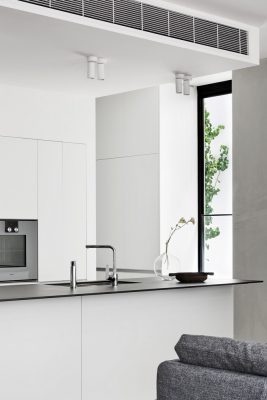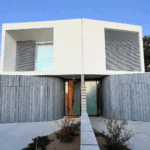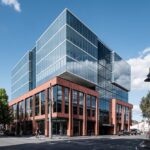Collection XI in Hawthorn East, Melbourne Houses, Australian Real Estate, Architecture Images
Collection XI in Hawthorn East, Melbourne
Housing Development in Victoria design by K2LD architects, Australia
18 Mar 2019
Collection XI – Hawthorn East Property
Architects: K2LD
Location: Melbourne, Victoria, Australia
Set in a quiet leafy residential street in one of Melbourne’s most desirable and established neighbourhoods, Collection XI presents an exclusive ensemble of distinctive residences that blend the traditional and modern with a sophisticated urban sensibility.
Comprising of 11 double-storey, three bedroom residences. All ground levels have a large open-plan living, dining and kitchen area opening to a timber terraced courtyard. Each home has a powder room and a concealed laundry. The eight larger homes also have spacious butler’s kitchens. Three-metre ceilings and a wall of glass doors to the courtyard accentuate the space. All residences have individual underground garages with large storage spaces. The eight larger residences each have a private lift from the garage to their upper levels.
The bathrooms include a skylight over the bath for gazing at the stars, watching the rain fall or watching the clouds float by. Highlight windows draw extra light through bedrooms and a soft palette of natural materials was used throughout the project.
Gardens designed by Jack Merlo, offer year-round interest and fragrances. Ornamental and fragrant specimens work to complement the architecture, defining pathways and secluded garden retreats. Arboured plantings shift with the changing seasons, perpetually refreshing their magnificent displays.
The location was the main driver for the project’s brief. The local council was transitioning to a neighbourhood residential zone which impacted the number of dwellings and levels that could be designed and built. The client requested a unique living experience to ensure space was created between housing. This would create a sense of community while still providing enough privacy. A well-landscaped garden was also a priority to provide a sense of overall calm and connection between the dwellings.
The brief called for a multi-residential response that afforded the downsizing target market to have a community living experience while still being afforded the luxury and privacy they are accustomed to. The design response provides residents with a unique European style of living and a series of communal interaction spaces, linking together the 11 private residences.
Maintaining the leafy feel of Hawthorn East brings large green areas into the centre of the site, creating areas for communal interaction between residents. The on-grade basement with private garages aids in mitigating the slope of the site and provides the dwellings with security while housing additional service spaces.
Diminishing the impact of the development on the street frontage was an important consideration in the planning of the site. By reducing the height of the development at street level, and cutting the structure back into the steeply sloping site, the building forms terraces to the north of the site to create three individual levels of living, allowing each dwelling access to north and south light.
This has also afforded each residence ample outdoor space, a key factor in the brief and an important driver for the target market. The introduction of the distinct pitched roof form references the dominant expression of the residential streetscape, reducing the impact of the development.
The inclusion of ample outdoor spaces is something unique to the development. The inclusion of ground floor living spaces to each residence affords the occupants the flexibility of seamless indoor/outdoor living year-round.
Each residence has a private entry from the basement with direct access via the lift, servicing all three levels. Adding to the feel of an individual home, the private lock-up garages are fitted out with full laundries and wine cellars, elevating the development further.
The central landscaped courtyard and walkway, with planted arbours and water features, creates a lush arrival for both residents and guests while meandering through the development. The double storey forms express the single residential scale of the development while allowing an open-air central courtyard to be flooded with light. The central green street creates a connection between the dwellings, flaring out to create communal courtyards and piazza type arrangements.
The interiors of the residences were conceived to allow each occupant the ability to personalise the space in any way desired while providing them with a base palette that complements the overall aesthetic of the development. Rich timber floors coupled with light joinery elements and heavily veined marble provide luxurious natural textures throughout.
Imported Italian kitchens and wardrobes from Molteni/Dada bring a European design essence and quality to the project. Careful planning of spaces maximises the homes living spaces connected to the outdoors and provides a private retreat to the upper floors for work and sleep.
Innovative thinking and inspired design have allowed each residence to portray a stand-alone home. Occupants are afforded individuality and privacy within the larger development. The planning of the project has allowed it to maintain a sympathetic approach to the single dwelling character of the neighbourhood, giving occupants a sense of independent living among luxuriously intimate and beautifully landscaped surrounds.
The basement garages celebrate homecomings and departures as their own individual experience while providing direct access to the dwellings. By setting the building into the site, liveable area has been maximised while the provision of large terraces floods all rooms with natural light.
The typically single residential vernacular of the neighbourhood is explored in the simple pitched roof forms to the street, while butterfly roofs to the back townhouses draw natural light deep into the dwellings, creating soft illumination to the upper floor bedrooms and aiding in mitigating any concerns for privacy within the surroundings. The low profile of the back townhouses merges with the surrounding landscape, concealed from the street view by the front three residences, diminishing the scale and impact of the development from the street.
Collection XI, Hawthorn East – Building Information
Architects: K2LD
Completion date: 2018
Building levels: 2
Photography: Jeremy Wright
Collection XI in Hawthorn East, Melbourne images / information received 180319
Location: Melbourne, Victoria, Australia
Architecture in Melbourne
Melbourne Architecture Designs – chronological list
New Melbourne Properties
Ivanhoe House Extension
Architects: Modscape
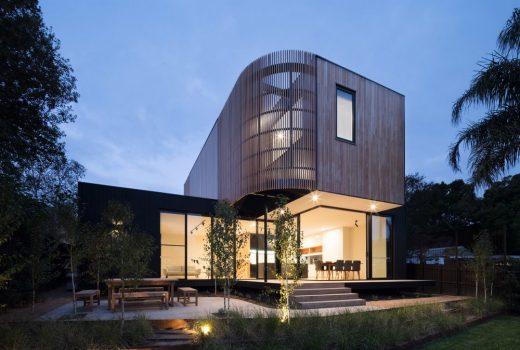
photograph : John Madden
Ivanhoe House Extension
Brooks House
Design: Bryant Alsop Architect
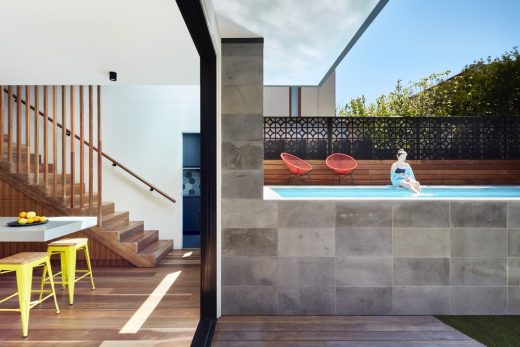
photo : Rhiannon Slatter
Brooks House
Melbourne Architect – design studio listings
Architecture in Australia
Ivanhoe Black House
Design: Chiverton Architects
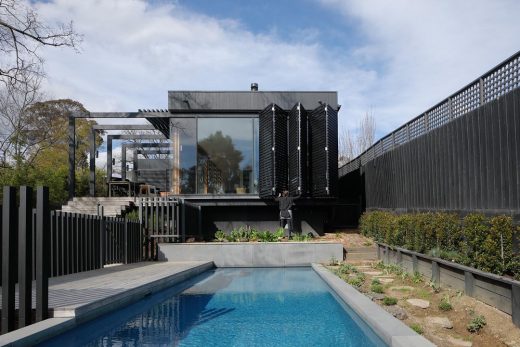
photograph : Tatjana Plitt
Comments / photos for Collection XI in Hawthorn East page welcome

