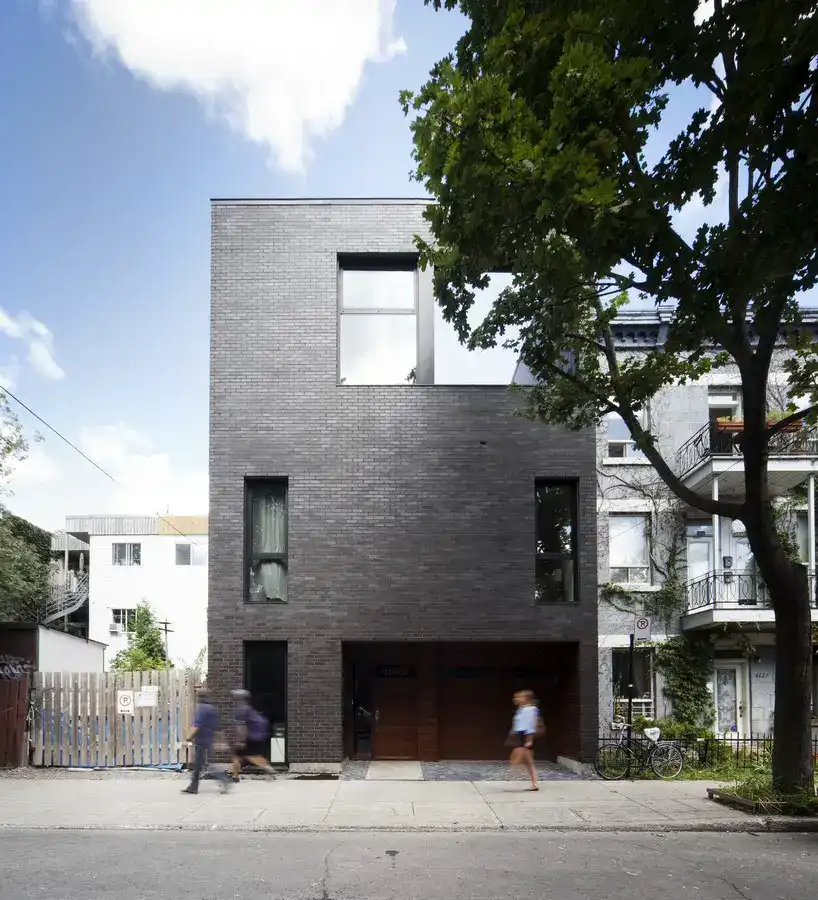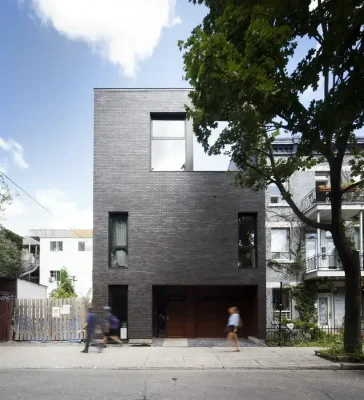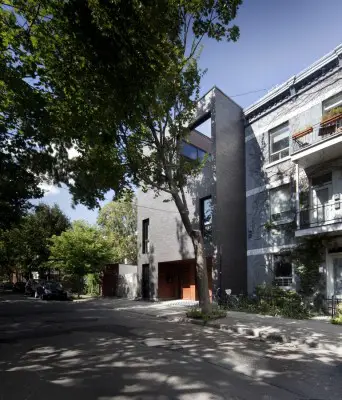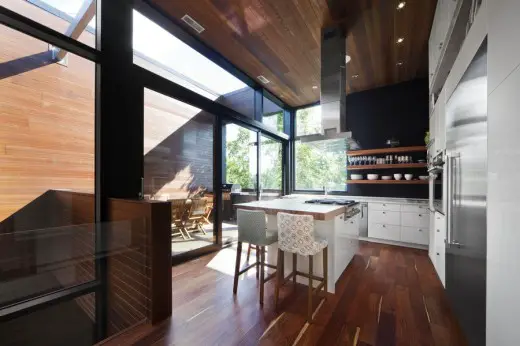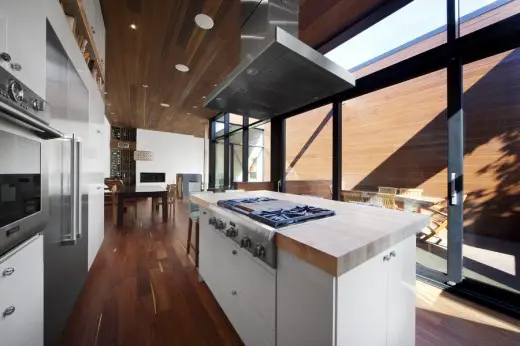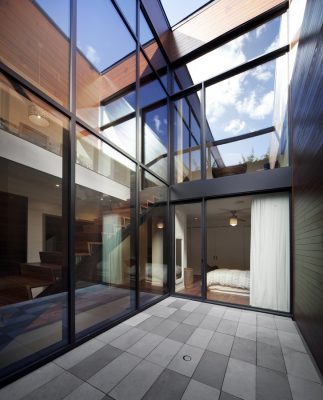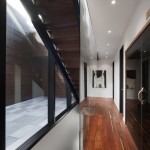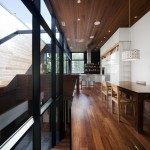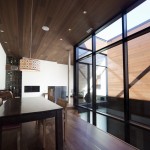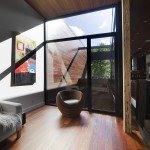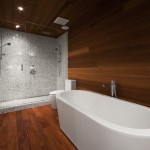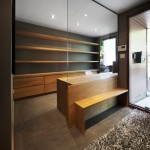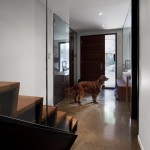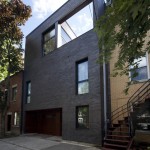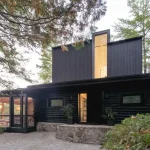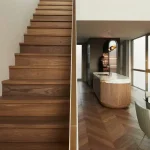Siamoises Mentana-Boyer Montreal residence, Quebec home, Canadian house interior images
Siamoises Mentana-Boyer, Montréal
Quebec Residential Development design by Blouin Tardif Architecture Environnement, Canada
Design: Blouin Tardif Architecture Environnement
Location: Montreal, Québec, Canada
Photos: Steve Montpetit
3 Jul 2014
Siamoises Mentana-Boyer
Tucked away in the heart of Plateau Mont-Royal, on the private lot of a former commercial building, are these Siamese residences. Each co-property occupies half of the lot; their entrances are, respectively, on Mentana and Boyer streets.
The project’s constraints are those of the classic urban context: the envelopes of neighbouring buildings, joint use, and the challenge of natural light.
The architectural scheme optimized the layout to take advantage of the shape of the lot. To take advantage of its depth, the structure covered the entire area. Two inner courtyards were carved out, favouring penetration of natural light while offering high-quality private spaces.
The interior is organized on three levels. Living spaces occupy the top floor, offering an unpartitioned space that is completely glazed around the building’s central well. The façade reveals the articulation of the yards and terraces only through the breach on the top floor.
The original limited size of the lot led to new architectural reflection on urban space. The Siamoises offer two forms of luxury: an island of light and private space, centrally located in one of the city’s most popular neighbourhoods.
Siamoises Mentana-Boyer in Montreal – Building Information
Official name of the project: Siamoises Mentana-Boyer
Location: Montreal, Québec, Canada
Client name: Confidential
Architects: Blouin Tardif Architecture Environnement
Head of the projet: Alexandre Blouin
Design team: Isabelle Beauchamp, Jonathan Trottier
Electricity/mechanical engineering: Calculatec
Project surface area : 250 m2 per residence
Project finalisation date : 2013
Photographer: Steve Montpetit
Siamoises Mentana-Boyer in Montreal images / information from Blouin Tardif Architecture Environnement
Location: Montréal, Quebec, Canada
Montréal Architecture Developments
Contemporary Montréal Buildings
Montreal Architecture Designs – chronological list
Cottage on the Point, Lanaudière, Québec
Design: Paul Bernier Architecte
Cottage on the Point, Lanaudière
Garnier Residence, Plateau Mont-Royal neighborhood
Architects: Dupont Blouin
Garnier Residence
Mont-Royal Residence
Architects: MU Architecture
Mont-Royal Residence
Montreal Architecture Tours – North American architectural tours by e-architect
Canadian Architectural Designs
Canadian Building Designs – architectural selection below:
Comments / photos for the Siamoises Mentana-Boyer in Montreal – Quebec Residential Architecture design by Blouin Tardif Architecture Environnement, Canada, page welcome.

