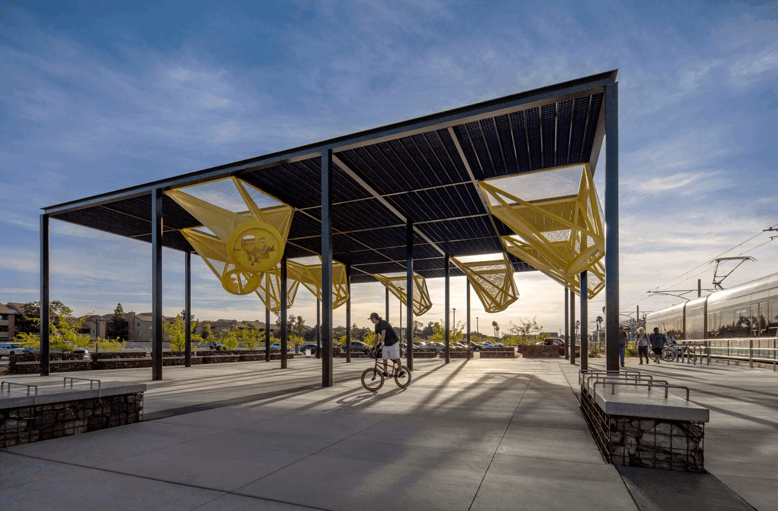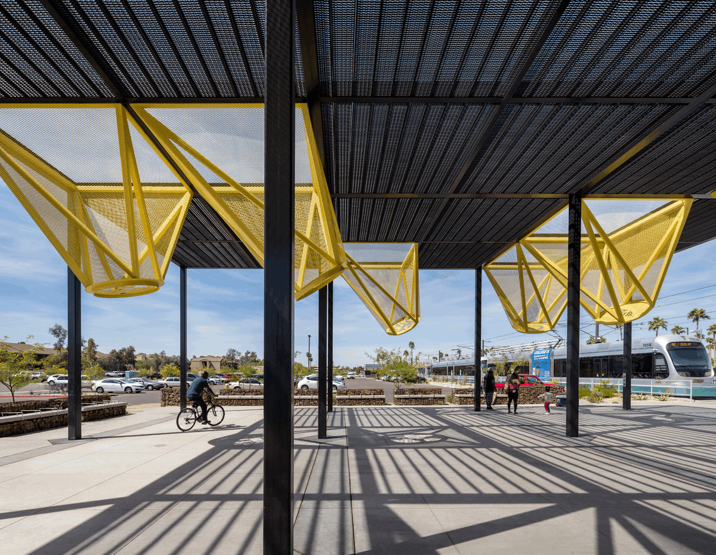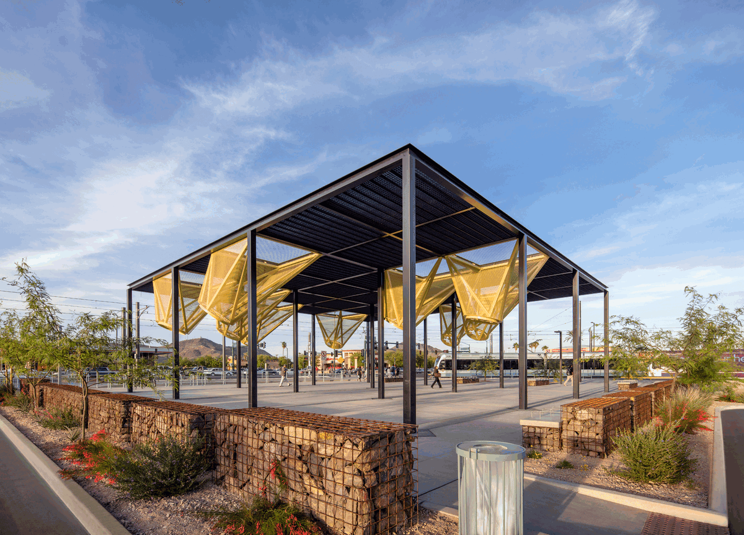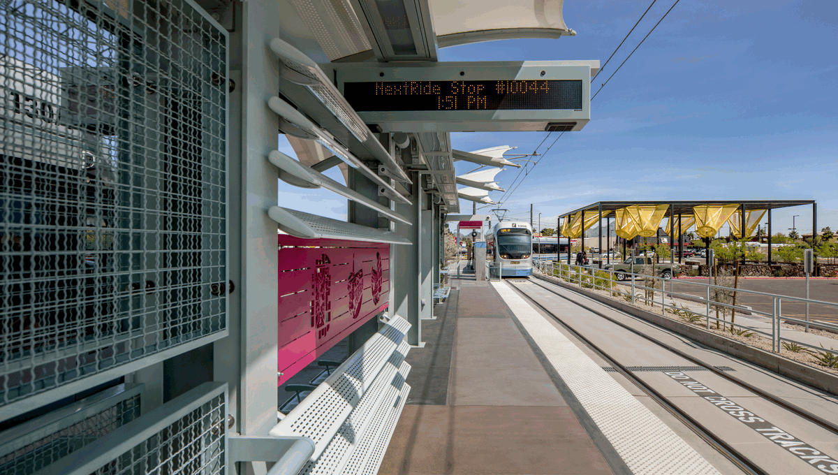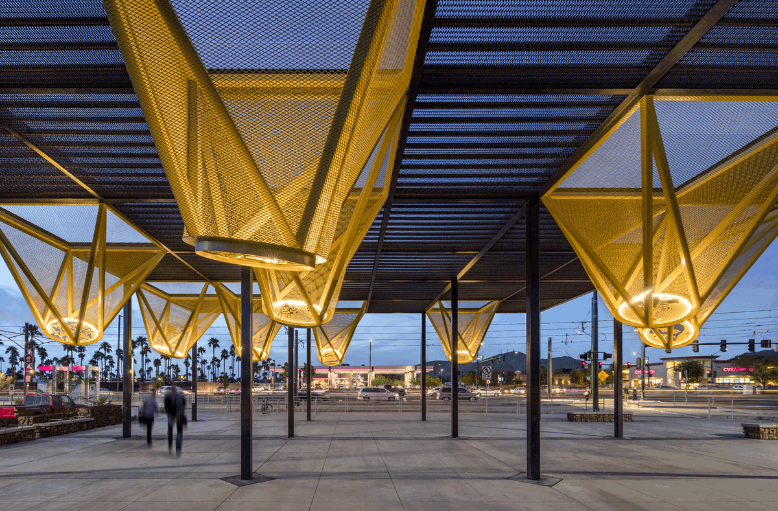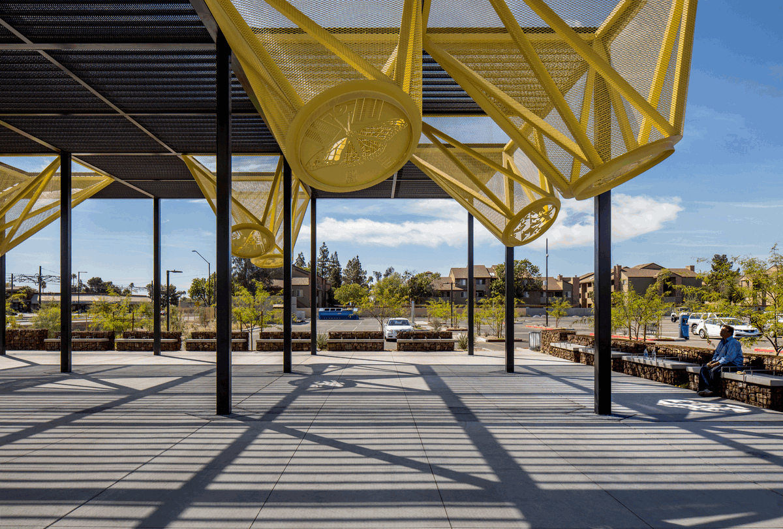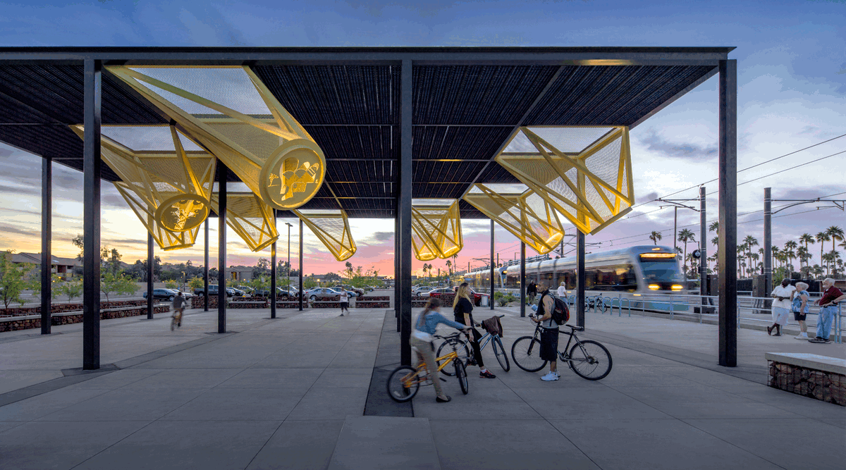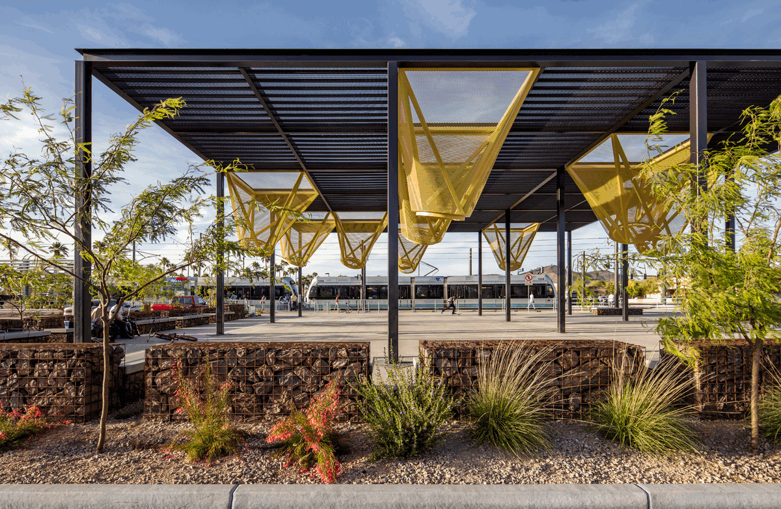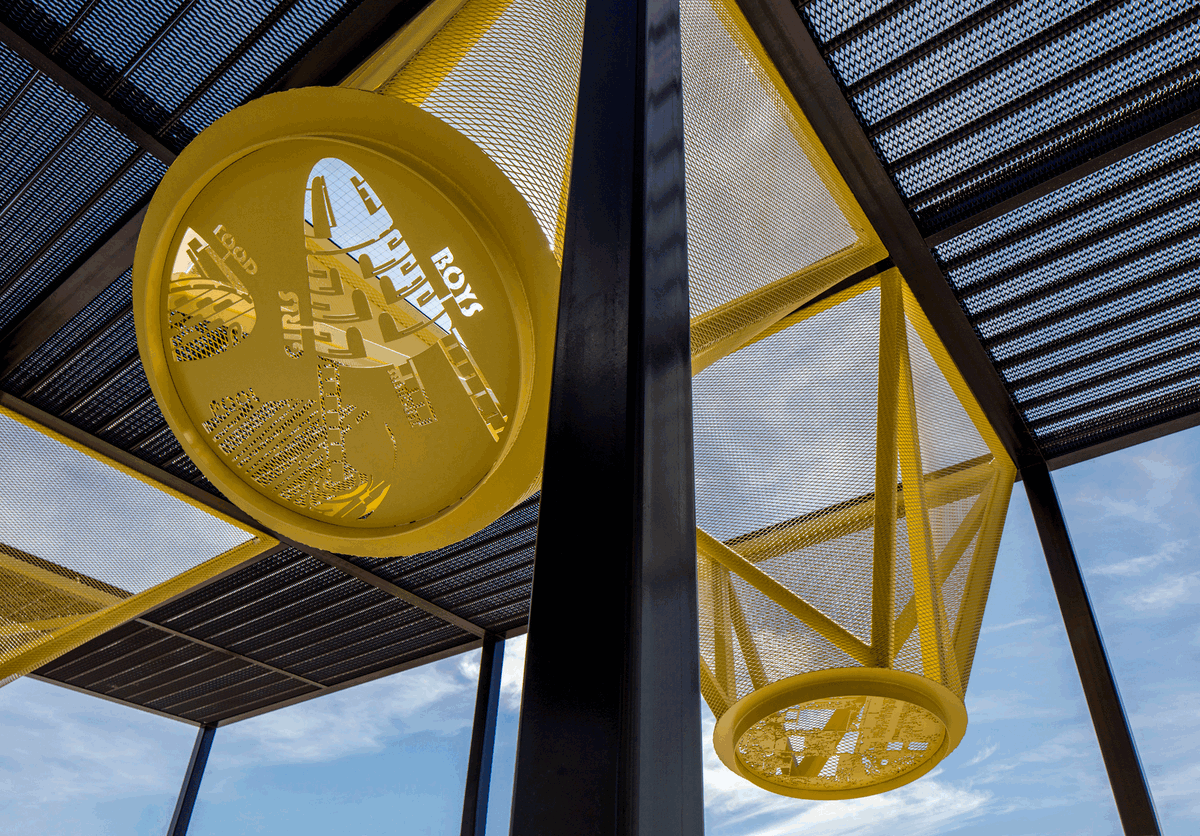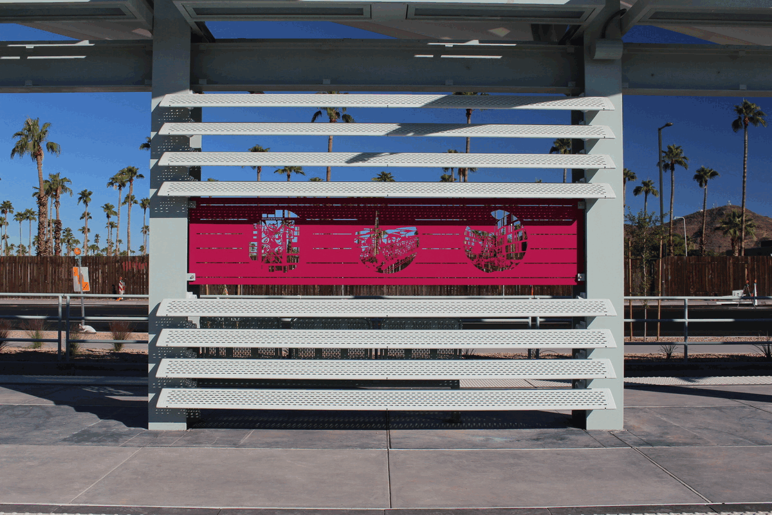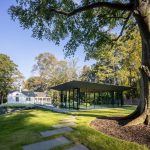Dunlap Venue, Phoenix Pavilion, Photos, Marketplace, Arizona Architecture
Dunlap Venue in Phoenix
November 17, 2023
Design: coLAB studio, llc
Location: Phoenix, Arizona, USA
Photos: Bill Timmerman, Aaron Rothman and Matthew Salenger, coLAB studio
Dunlap Venue, Arizona
Working with the community, the creation of the Dunlap Venue is taking shape in a city with very little public space.
Hired to create artwork at a new light rail station, it is decided to add a public shaded venue adjacent to the station. The design incorporates infrastructure at the station to enable the local community to sell goods and produce.
The venue will also function when a market is not taking place by providing landscape, shade, and seating in order to make the option of public transportation more inviting.
At the canopy, artwork created out of interactions with students from six adjacent schools is displayed in nine art “cones” casting light and shadow onto the plaza below. We asked students to “reimagine” their schools through drawings that we transformed into imagery for each cone. Associated placards set in the plaza’s paving will be illuminated by the art “cones” on specific days of the year.
On the station platform, three pink panels contain images of three architectural projects designed over the past 100 years for Greater Metro Phoenix that did not get realized; Frank Lloyd Wright’s State Capitol, Barton Myers Phoenix City Hall, and Will Bruder / Norman Foster’s Gateway Center in Tempe.
All the project’s imagery is meant to act as a series of alternative aesthetic worlds that question our existing city’s appearance.
How is the project unique?
This project was initially meant to be an art installation. coLAB Studio recognized the lack of shaded public spaces in the area, and also wanted the adjacent neighborhoods to feel a sense of ownership over this new light-rail and transit hub location. We worked with the neighborhoods, several area schools, and the City of Phoenix to create a space that could be used as a farmer’s market, music venue, meeting space, and a more shady place to wait for a train.
During this process, the city and Valley Metro decided to give us a much larger site to work with and doubled our budget.
We then were able to work with the architects and landscape architects to collaboratively design a 10,000 square foot plaza. We located all the trees, walls, paving, and seating. We designed the walls and seating.
This is a great example of the benefits of hiring artists to work on any and all urban projects.
Dunlap Venue in Phoenix, Arizona – Building Information
Artist, lead design: coLAB studio, llc – https://www.colabstudio.com/
Project size 3600 ft2
Site size 10000 ft2
Project Budget USD 403,000.00
Completion date 2015
Building levels 1
Simply Structural structural engineering
Woodward Engineering lighting
Photographer: Bill Timmerman, Aaron Rothman and Matthew Salenger, coLAB studio
Dunlap Venue, Phoenix, Arizona information / images received 171123
Location: Phoenix, Arizona, USA
Arizona Buildings
Dancing Light House, Paradise Valley
Architect: Kendle Design Collaborative
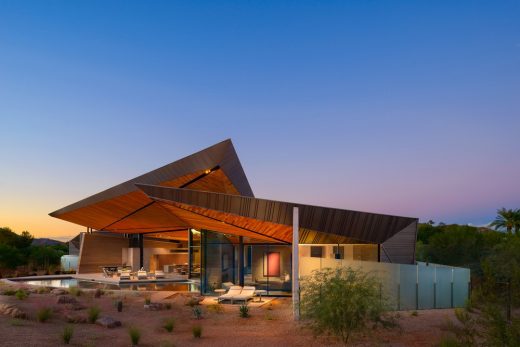
photography : Alexander Vertikoff
House in Paradise Valley
Barrio Historico House, Tucson
Architect: HK Associates
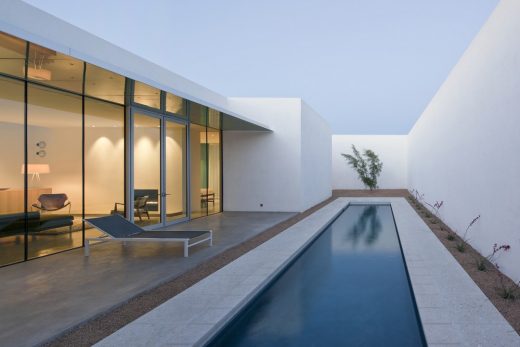
photograph : Bill Timmerman
Contemporary Tucson Home
The Phoenix House
Contemporary Arizona House
Bradley Residence, Scottsdale
Arizona Residence
Suncover Residence, Phoenix
Suncover Residence
Ellsworth Residence – desert residence
Arizona House
Phoenix Buildings
Phoenix Building Designs
Maricopa Court Complex Phoenix
Architecture in Neighbouring States
Phoenix Building : Maricopa Court Complex
Buildings / photos for the Dunlap Venue, Phoenix, Arizona designed by coLAB studio, llc page welcome

