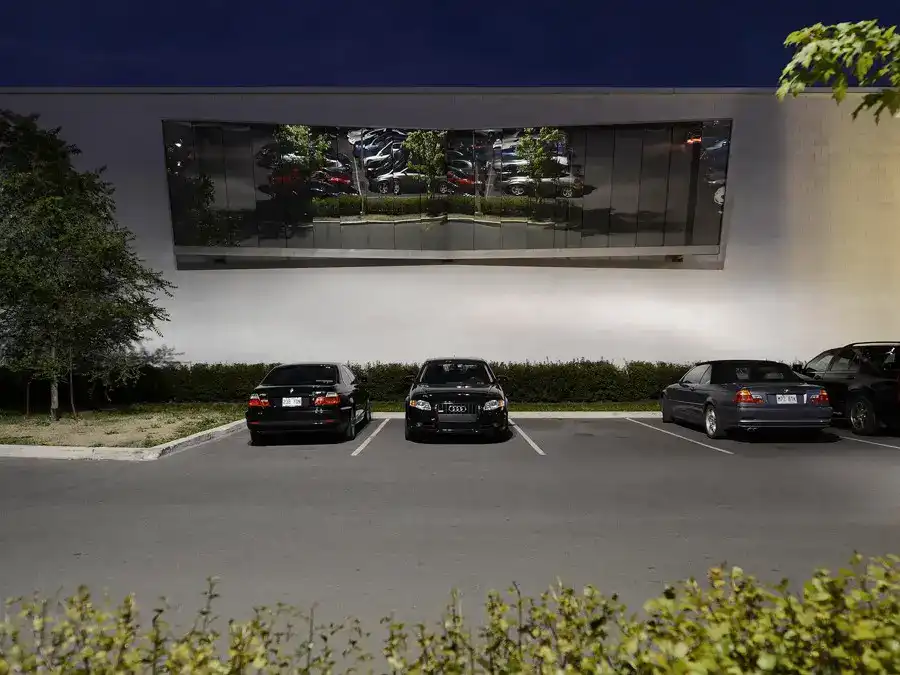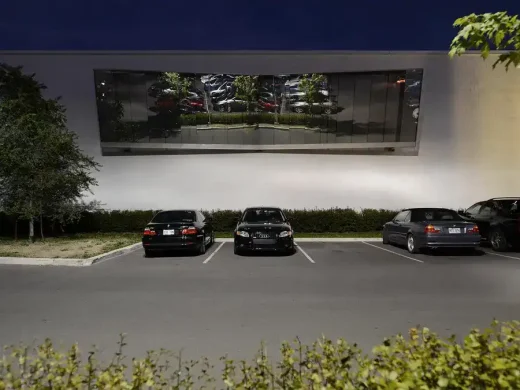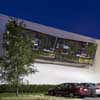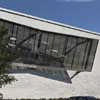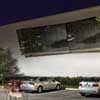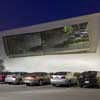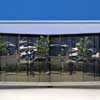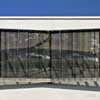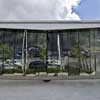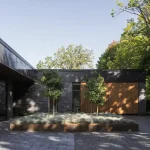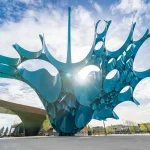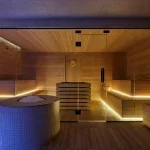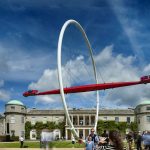Papillon Montreal structure, Canadian architecture design installation architect
Papillon, Montreal, Québec : Architecture
Montreal Structure, Canada installation design by Hal Ingberg Architecte
Location: 11887 Boulevard Laurentien, Montréal, Québec, Canada
Design: Hal Ingberg Architecte
10 Dec 2012
Papillon Montreal
Context
Papillon (or butterfly in English) is a permanent installation. It is suspended from a concrete block wall that gives onto a substantial parking lot belonging to the new YMCA in the Montreal borough of Cartierville. It was carried out within the framework of the Quebec government “Politique d’intégration des arts à l’architecture”. The building was designed by the Montreal architects Daoust Lestage Inc.
Parking
The sizeable expanse of this tract and the prosaic activity that takes place within it required a spatial gesture that could somehow assert presence and contest set notions of where and how to look at art.
Mirroring and stripes
Towards this end, the work reflects its ever-changing context, by making use of glass panels comprising a delicate filigree of transparent and mirrored stripes.
Tilting
The glass panels are tilted downward so that viewers may see themselves and their context reflected in the glass from up close and at a distance. And so, people, cars, colour, etc become performers in, and therefore fundamental components of the work.
Welcome
The length of the long glass wall also folds inwards at its centre, thus introducing a welcoming gesture that further gathers people and setting into the piece. Importantly, the fold also generates complex effects of reflection upon reflection.
Evening
The work is lit in the evening by the ambient light provided by pre-existing lamp standards. It is also lit and transformed by intermittent flashes of blinking light originating from vehicular head lights.
Unpredictability
And so, Papillon proposes a formally simple yet visually complex experience that is particularly sensitive to a public setting not normally associated with art. Due to changing conditions of natural and artificial light, the shifting of the clouds, rain and snow as well as the movement of cars and people, the work transforms itself throughout the day, evenings and seasons. This unpredictability creates a richness of experience that is best understood via one’s movement through space in “real time”.
Papillon – Building Information
Project Title: PAPILLON
Client: Les YMCA du Québec
Architect/Artist: Hal Ingberg
Site area and gross floor area: not applicable
Location: 11887 Boulevard Laurentien, Montréal, Québec, Canada
Status: Built
Project start date: 2009
Completion: 2012
Cost: $91,000.00
Collaborators: Damien Heist, Marco Joubert, Sébastien Riendeau, Elliot Sturtevant, Hal Ingberg
Structural Engineers: Luc Dumais of Dessau + Benoît Cloutier of CPA Verre structurel Inc.
Papillon Montreal images / information from Hal Ingberg Architecte
Location: 11887 Boulevard Laurentien, Montréal, Quebec, Canada
Montréal Architecture Developments
Contemporary Montréal Buildings
Montreal Architecture Designs – chronological list
Montreal Architecture Walking Tours – North American architectural tours by e-architect
Habitat 67
Moshe Safdie, Architect
McGill University Schulich School of Music
Saucier + Perrotte
Palais des Congrés, Place Jean-Paul Riopelle
Spa Nordique Montréal, Nun’s Island
Chevalier Morales architectes
Théâtre de Quat’sous Montréal Building
Les architectes FABG
L’Assomption College Building near Montréal
Les architectes FABG
Canadian Architectural Designs
Canadian Building Designs – architectural selection below:
Comments / photos for the Papillon Montreal – Quebec Architecture installation design by Hal Ingberg Architecte page welcome

