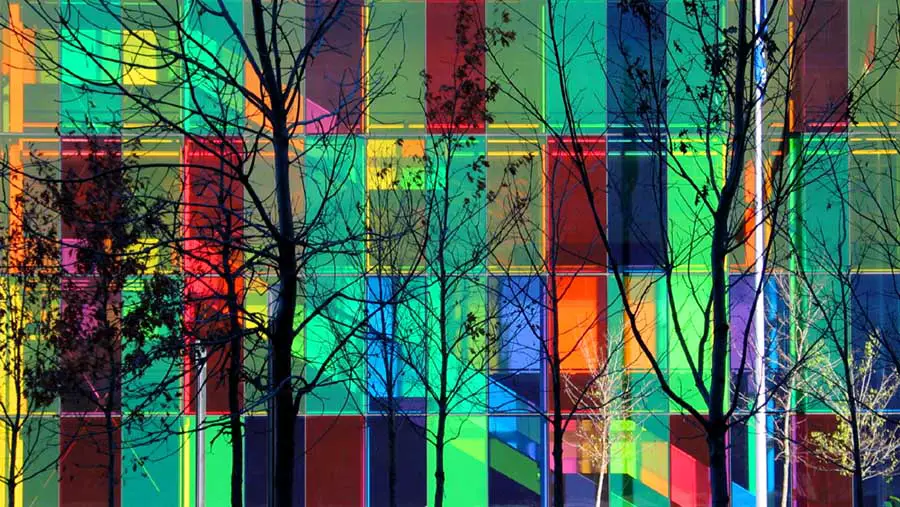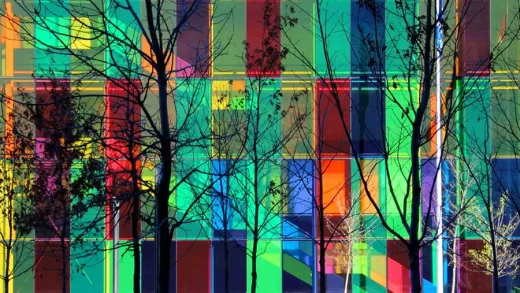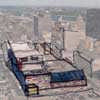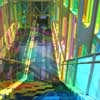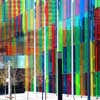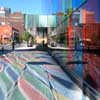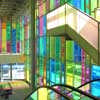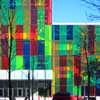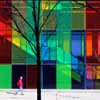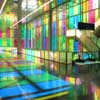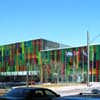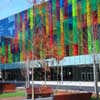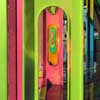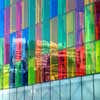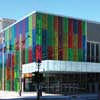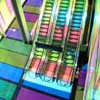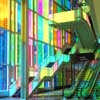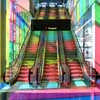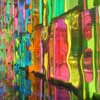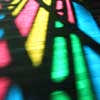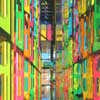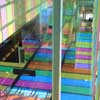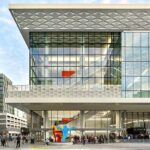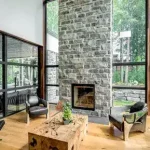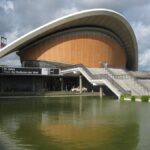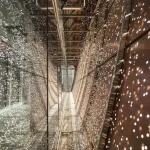Palais des Congrés Montreal convention centre building, Canada design photos
Palais des Congrés Montréal : Canadian Convention Centre Architecture
Palais des Congrés project – Quebec Building, Montreal Convention Centre
post updated March 8, 2025
Location: Montréal, Quebec, Canada
Realisation:
Les architectes Tétrault, Dubuc, Saia et associés
Hal Ingberg architecte (Independent architectural consultant and co-designer)
1 May 2008
Palais des Congrés
Montreal Convention Centre
Location: place Jean-Paul-Riopelle
Client: La Société immobilière du Québec
Budget: $240,000,000
Competition laureate: 1999
Completion: Jul 2003
Photographs: All Palais des Congrès de Montréal photos by Hal Ingberg
Concept
Hovering above the gash created by an urban expressway, the original Palais des Congrès de Montréal constituted an important psychological barrier separating Old Montreal from the modern city. This project repairs the damaged urban tissue by filling in the absent ground level and by creating urgently required spaces of connection, that is: public and commercial activity and numerous major pedestrian links.
A generously dimensioned, wedge shaped pedestrian mall runs the entire 300m northern length of the building. Bathed in both natural light and a luminous ceiling, this space links rue Saint-Urbain on the east with a spectacular public room, the new Hall Bleury, on the west.
The Hall Bleury extends the entire length of rue de Bleury and is the urban focal point of the project. It is a grand urban room, whose casual sectional arrangement of floor and void is revealed on the stepped main facade of multicoloured glass. The urban intention is to clearly indicate its public function and iconic aspiration. Spatially, the Hall Bleury is a receptacle for a startling play of cast coloured light.
Bordering the “L” shaped plan resulting from the meeting of the pedestrian mall and the Hall Bleury, the scheme is further divided into 3 conceptual “rings” that structure and organize the planning of the interior space. The outer layer of each ring house mostly commercial activity, while the “holes” within hide a series of loading docks, truck ramps, bus stations and other service areas. Between each ring, two pedestrian passageways re-establish the north-south urban link previously severed by the expressway, reconnecting Old Montréal to the modern city.
As a general rule, the building grafts itself onto the four pre-exiting buildings on its site, in such a way as to always retain an equivalence of height with respect to this context. Therefore, in spite of its many dramatic characteristics, the expanded Palais des Congrès is highly contextual, and oddly enough, almost chameleon-like.
Palais des Congrés photos from Hal Ingberg architecte in May 2008
Contact:
Hal Ingberg architecte
4844, avenue Henri-Julien, Montréal Canada H2T 2E1
514.843.6578 www.halingberg.com [email protected]
Location: Palais des Congrés Montréal, Quebec, Canada
+++
Montreal Architectural Designs
Montreal Architecture Designs – chronological list
Montreal Architecture Walking Tours – North American architectural tours by e-architect
Montreal Restaurants, Cafés & Bar Lounges – new page
Montreal Building Designs – architectural selection below:
Artopex Head Office, Granby, Quebec
Architects: Luc Plante architecture + design inc
Lightspeed offices Phase 2
Architects: ACDF Architecture
+++
Canada Architecture
Contemporary Architecture in Canada
Montreal Architecture Walking Tours
Toronto AWill Alsop exhibition
Expansion of the Palais des Congrès de Montréal from Hal Ingberg architecte 050508
Comments / photos for the Ottawa Architecture design by Les architectes Tétrault, Dubuc, Saia et associés with Hal Ingberg architecte, Canada, page welcome
Website : www.congresmtl.com

