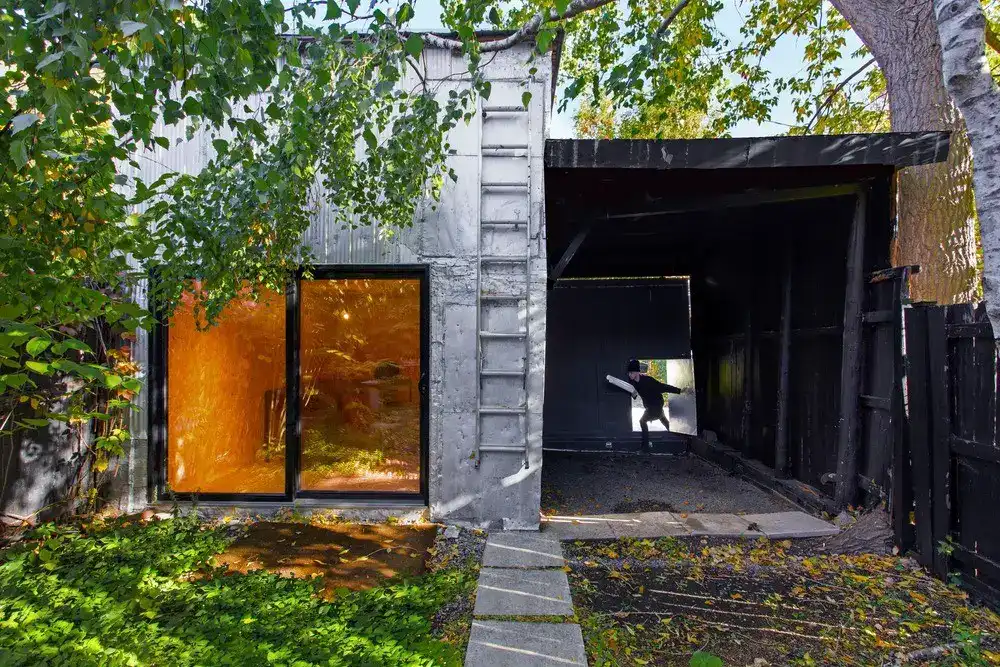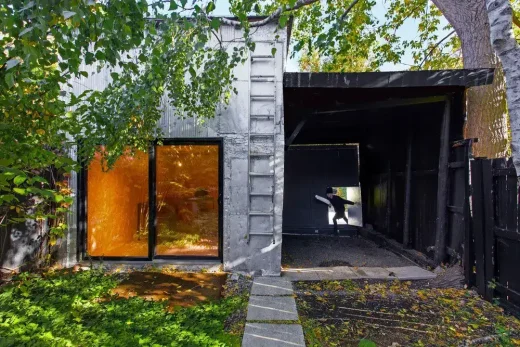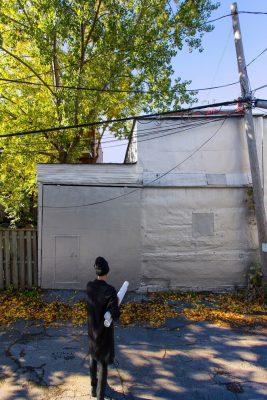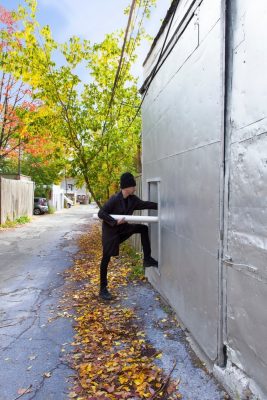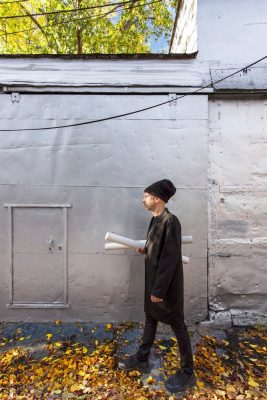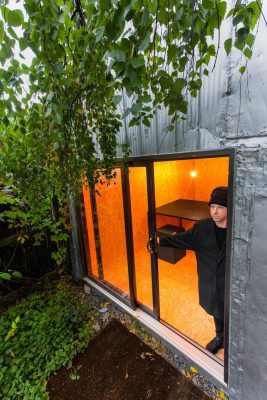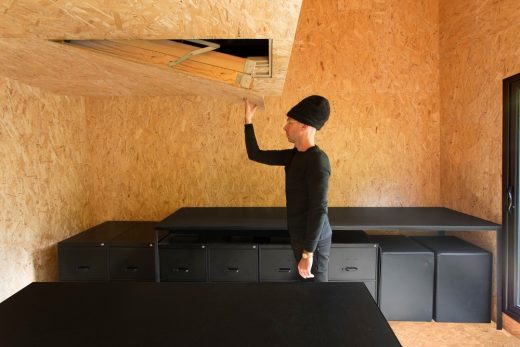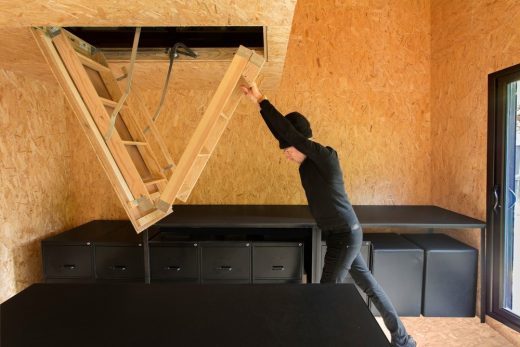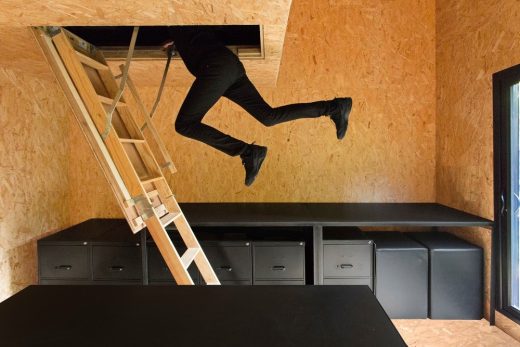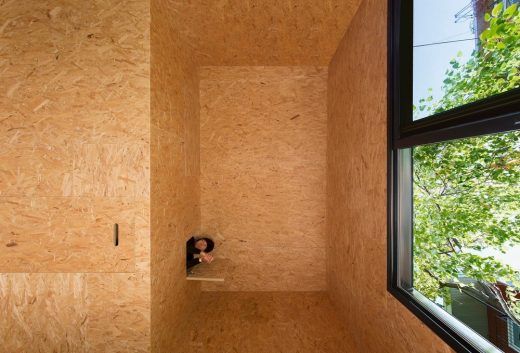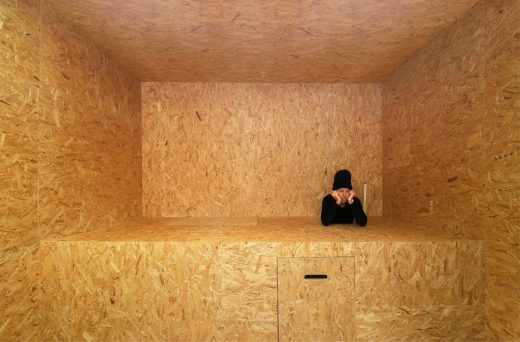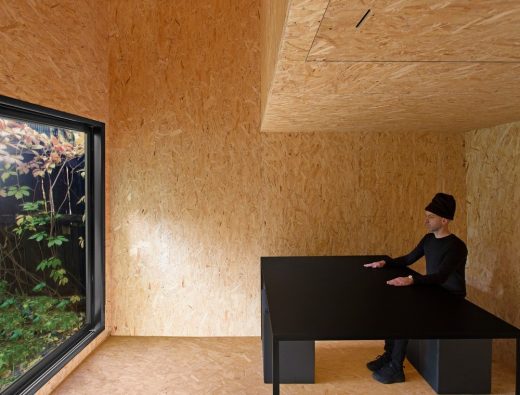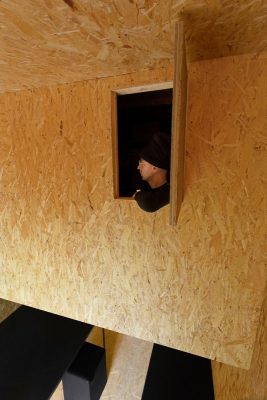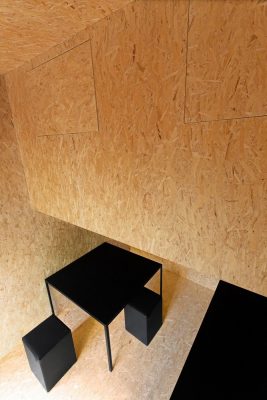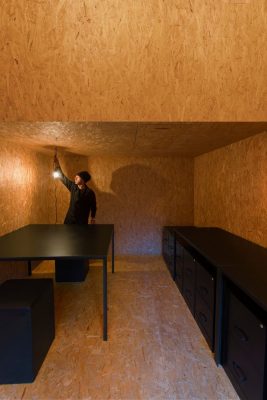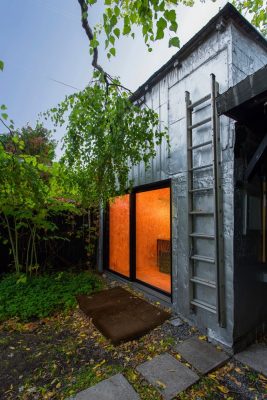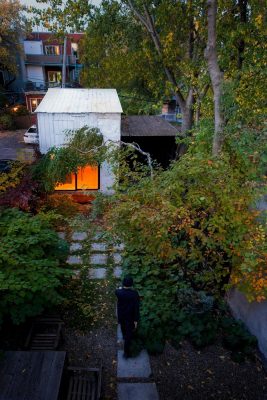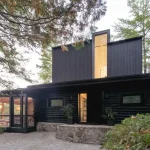IN 1 Residence Montréal, Modern Quebec home design, Canadian property photos
IN 1 Residence in Montréal
Residential Architecture Canada design by Jean Verville architecte
Architect: Jean Verville
Location: Montréal, Quebec, Canada
IN 1 Residence
Photos: François Bodlet
7 July 2017
IN 1 Residence
The current decompartmentalization of artistic disciplines brings about the emergence of new proposals. Architect Jean Verville demonstrates this hybridization in architectural interventions swapping the user’s experience into a spatial and pictorial experimentation, in which sensory perception is asked to transgress the physical limits of space to favor the illusory abstraction of dimensional form and produce architecture that seems free from their function and materiality.
In 2017, architect Jean Verville realized IN 1 2 3, three installations combining art, architecture and domesticity.
These intimate portraits present universes transposing the personalities of their occupants, while illustrating their moving collaborations with the designer. The architect infiltrates his installations with intriguing photographic proposals in which the presence of an allegorical figure proposes a new modality of appreciation for architecture.
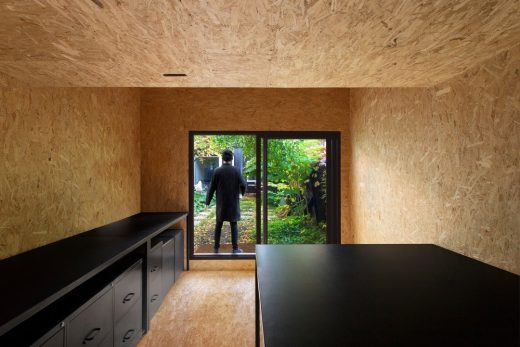
IN 1
The IN 1 project brings architect Jean Verville to confront his reflections on his own perception of spatiality with the production of a model on a human scale. The architect inserts the installation into an existing building, the old hangar erected at the end of his residence’s garden.
Like a Russian doll, the model slips into the silver shed to offer an architectural experience yet hiding another one. For both design and fabrication, the architect favors an in situ mode of exploration establishing an almost mathematical relationship between the space and his body. A function emerges naturally from the place, a versatile space of creation: the architect’s workshop.
Jean Verville designs three distinct sub-spaces on two levels. A graft parasitizes the top of the volume with a suspended cabin without identifiable access. Through the kaleidoscopic texture of its compact pattern, a sole material eclipses the modular frame of the panels like the irregularities of the old hangar walls.
The sculptural effect, of a disconcerting simplicity, reveals a complex lair that opposes the sharpness of its forms. This architectural installation offers a look at a personal universe that seems to turn on itself to lead to a parallel, shifted and secret world that is the studio of the architect Jean Verville.
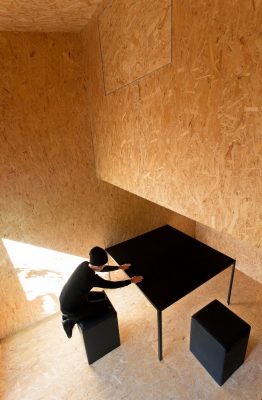
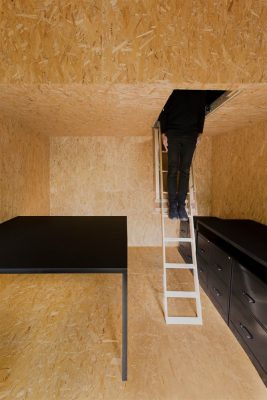
The architect
Winner of numerous prizes, and enjoying significant international diffusion, architect Jean Verville presents a diversified production of architecture, installation and scenography. The architect’s interest lies in the possibilities of hybridization between arts and architecture, and their impact on the architectural creation process.
A series of research stays in Japan, focusing on “Art House Projects”, led him to a reflection on the artistic experience within architecture, which he pursued as part of his PhD in Arts Studies and Practice, at University of Quebec in Montreal. In 2016, Verville joined university teaching in addition to his architectural practice and researches.
IN 1 Residence in Montréal – Building Information
Area: 155 sq. Ft. / 14 sqm
Materials: OSB panels
Collaborators: Armand Verville, Jean-François Caron, Pierre Daigle
Photography: François Bodlet
IN 1 Residence in Montréal images / information received 070717
Location: Montréal, Quebec, Canada
Montréal Architecture Developments
Contemporary Montréal Buildings
Montreal Architectural Designs – chronological list
Architecture Tours Montreal – Quebec architectural tours by e-architect
IN 2 Residence
Architect: Jean Verville
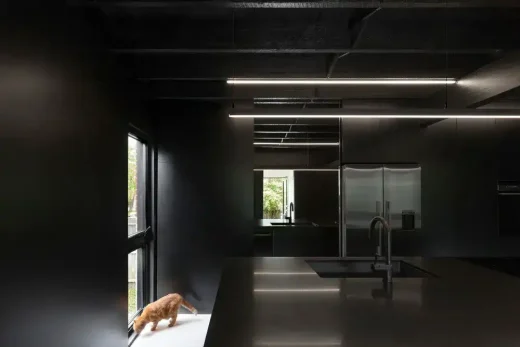
image courtesy of architects practice
IN 2 Residence
IN 3 Residence
Architect: Jean Verville
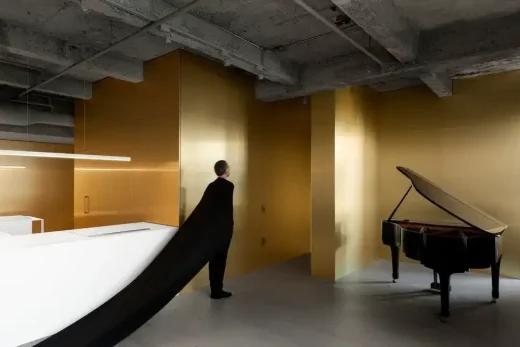
photography : François Bodlet
IN 3 Residence in Montreal
De la Roche Residence, Rosemont-La-Petite-Patrie
Design: naturehumaine architecture et design
De la Roche Residence
Canadian Architectural Designs
Canadian Building Designs – architectural selection below:
Comments / photos for the IN 1 Residence in Montréal design by Jean Verville architecte in Quebec, Canada, page welcome.

