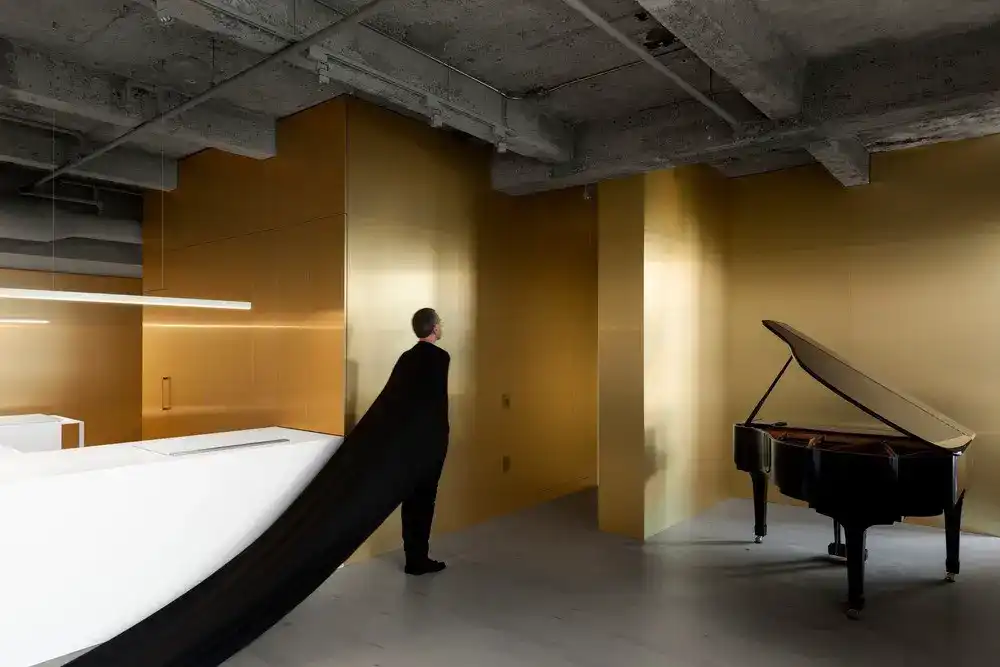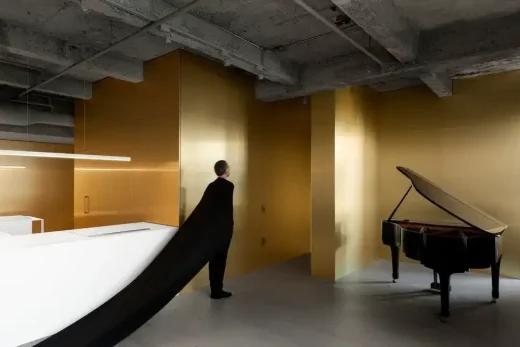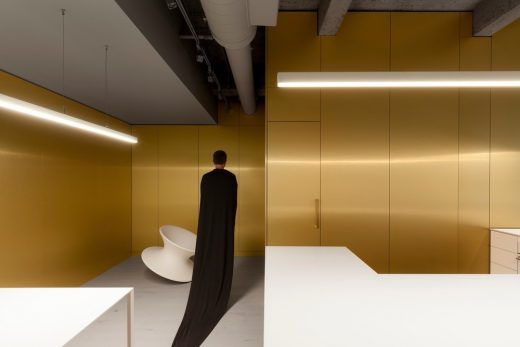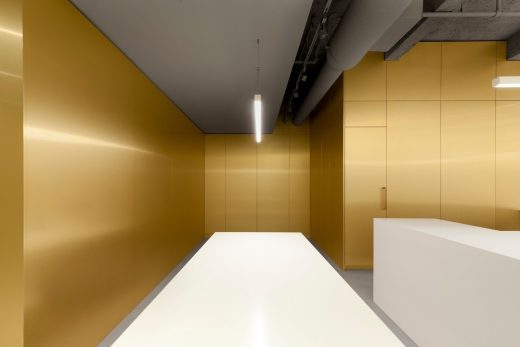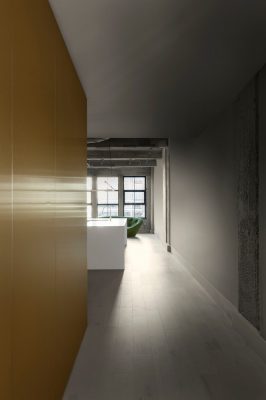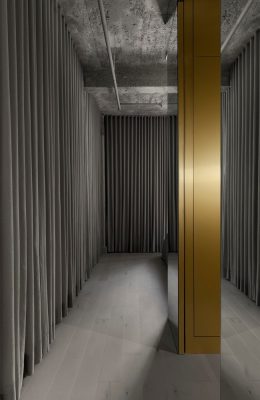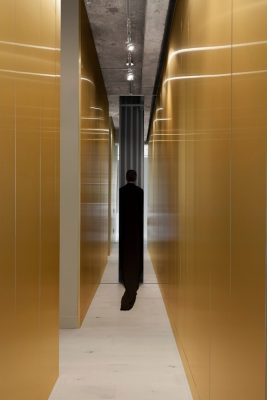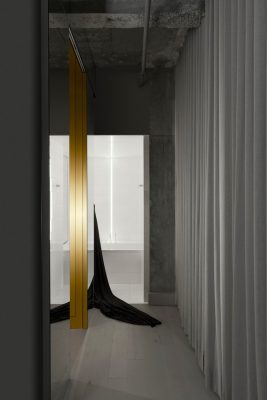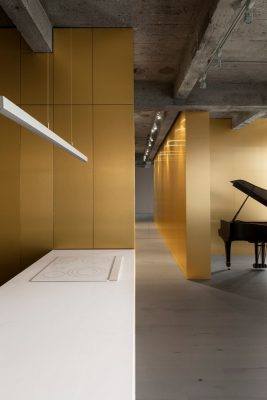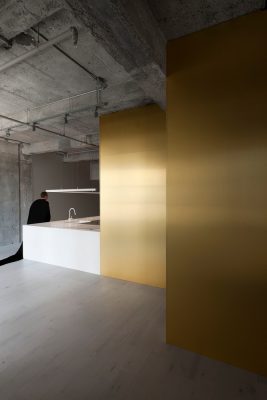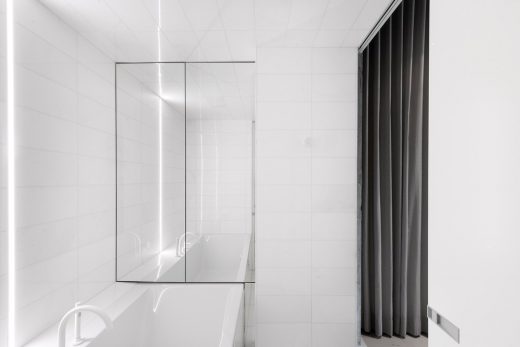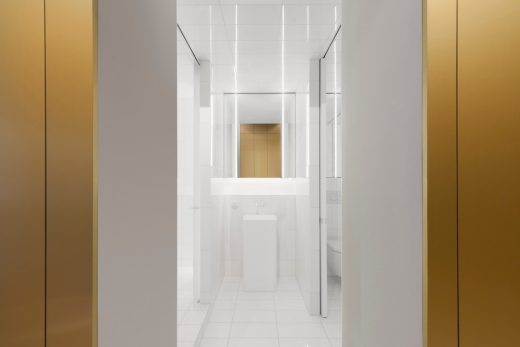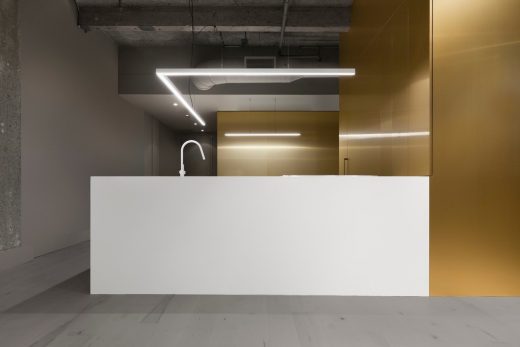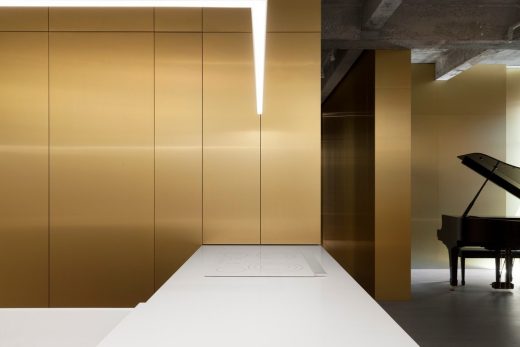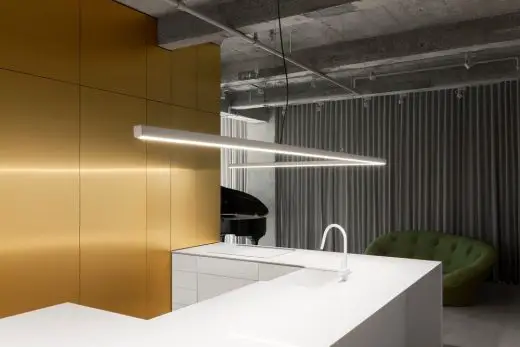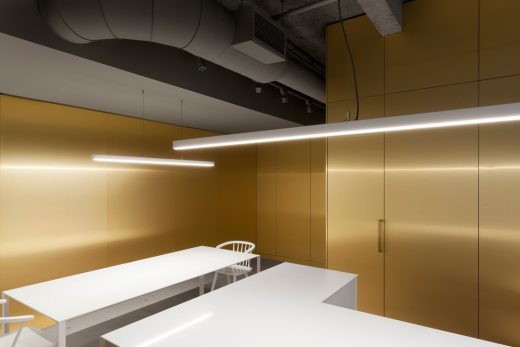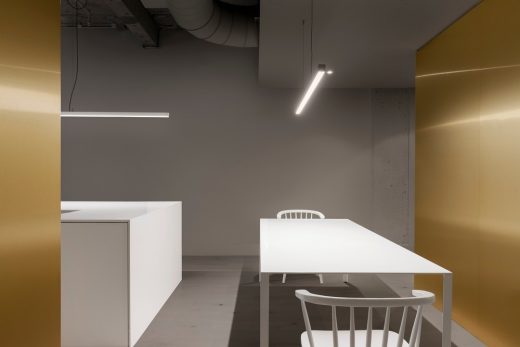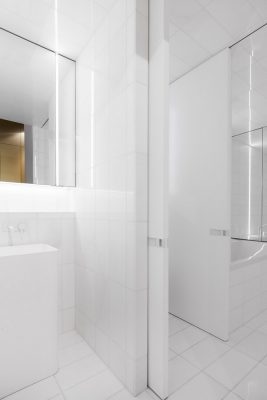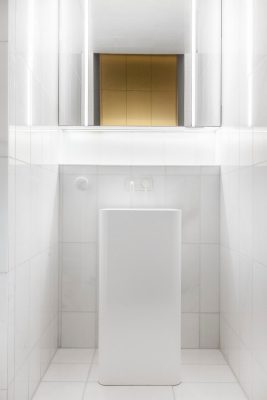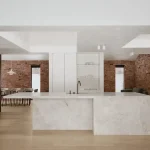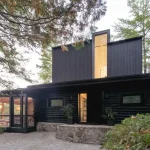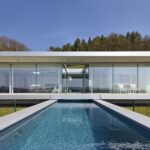IN 3 Residence Montréal building, Quebec model home architect, Canadian architecture images
IN 3 Residence in Montréal
Residential Architecture Canada design by Jean Verville architecte
Architect: Jean Verville
Location: Montréal, Quebec, Canada
IN 3 Residence
11 Jul 2017
IN 3 Residence
The current decompartmentalization of artistic disciplines brings about the emergence of new proposals. Architect Jean Verville demonstrates this hybridization in architectural interventions swapping the user’s experience into a spatial and pictorial experimentation, in which sensory perception is asked to transgress the physical limits of space to favor the illusory abstraction of dimensional form and produce architecture that seems free from their function and materiality.
In 2017, architect Jean Verville realized IN 1 2 3, three installations combining art, architecture and domesticity. These intimate portraits present universes transposing the personalities of their occupants, while illustrating their moving collaborations with the designer. The architect infiltrates his installations with intriguing photographic proposals in which the presence of an allegorical figure proposes a new modality for appreciation of architecture.
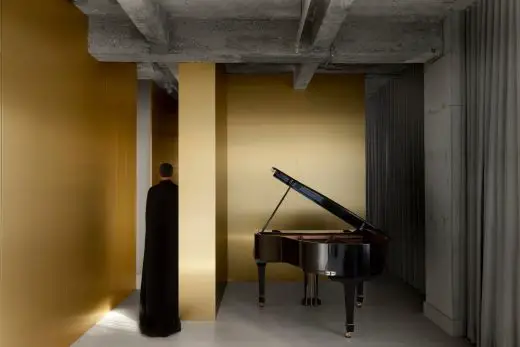
IN 3
With his IN 3 project, architect Jean Verville proposes an architectural installation juggling with excesses and exuberance while retaining its signature of an assumed minimalism. The proposal calls for mechanisms of perception of space that break the usual patterns of domesticity. In order to satisfy the needs of everyday life, but also to subtract them from time to time in order to create a working environment that strengthens the maestro’s concentration, the bare space skillfully conceals functions in a succession of sculptural volumes.
The gray tones of the raw materials unite into a volumetric entity pierced by an immense golden structure deploying to abolish the hierarchy of spaces. Offering images evolving towards abstraction, this golden ribbon, containing domestic functions as storage units, breaks up space into a single operation of powerful efficiency.
The diffusion of a felted and enveloping light invests the place of a mysterious aura that contributes to its theatricality. The rich contrast between the concrete, the sumptuous golden brass and the immaculate brilliance of the white stones, creates a mineral character that encourages a feeling of opulence, intensified by the presence of a triumphant piano. Wandering in this clean and refine space, at the same time of an unusual expressivity, proposes sensations blurring the spatial perception to reveal a sculptural proposal of an extreme sophistication.
IN 3 Residence in Montréal – Building Information
Area: 1700 p² / 160 sqm
Materials: Wood, Brass, Concrete, Quartz, Marble, Mirror
Collaborators: François Bodlet and Stéphane Gimbert
Photography: François Bodlet
IN 3 Residence in Montréal images / information received 110717
Location: Montréal, Quebec, Canada
Montréal Houses
Contemporary Montréal Houses
IN 2 Residence
Architect: Jean Verville
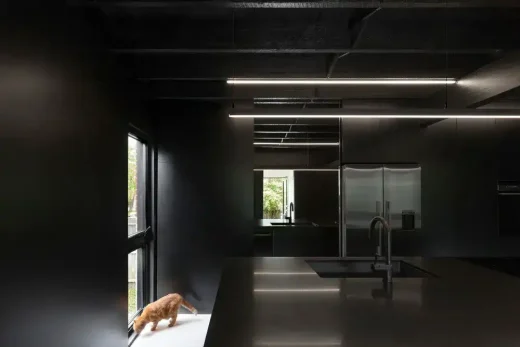
image courtesy of architects practice
IN 2 Residence
De la Roche Residence, Rosemont-La-Petite-Patrie
Design: naturehumaine architecture et design
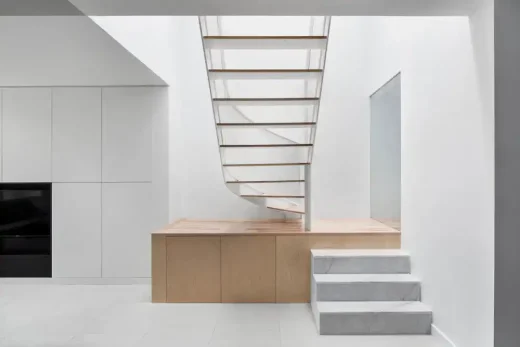
photo : Adrien Williams
De la Roche Residence
Montréal Architecture Developments
Montréal Buildings
Montreal Architectural Designs – chronological list
Architecture Tours Montreal – Quebec architectural tours by e-architect
Claire and Marc Bourgie Pavilion
Canadian Architectural Designs
Canadian Building Designs – architectural selection below:
Comments / photos for the IN 3 Residence in Montréal design by Jean Verville architecte page welcome.

