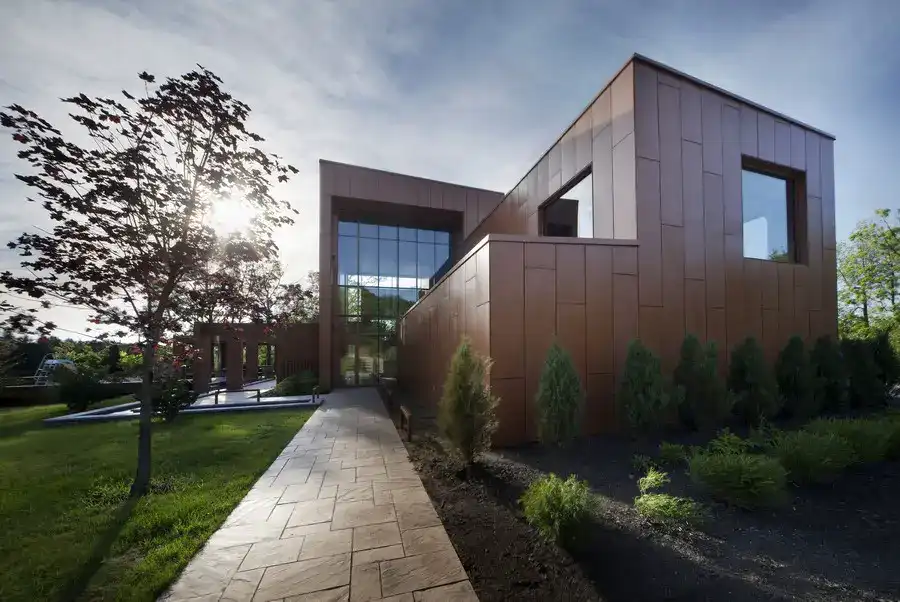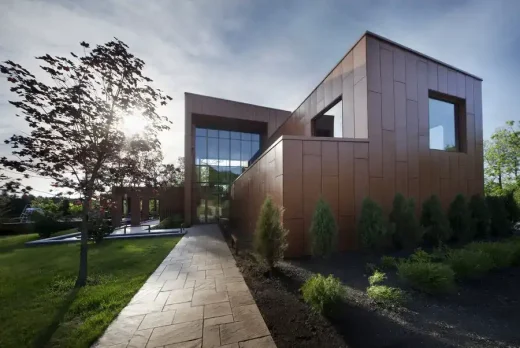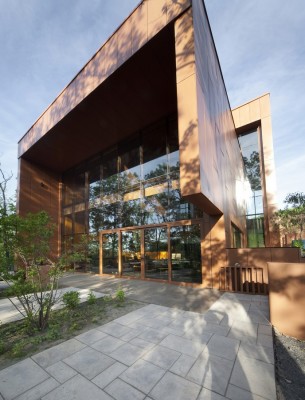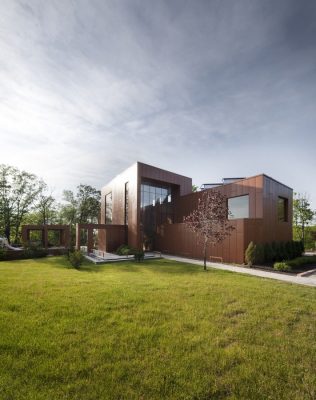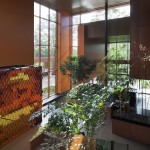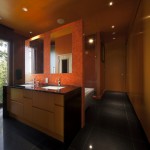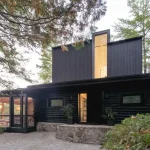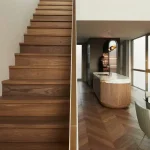Earth and Water Residence, Rigaud house design, Quebec home, Canadian property
Earth and Water, Montréal
Quebec Residential Development design by Blouin Tardif Architecture Environnement, Canada
Design: Blouin Tardif Architecture Environnement
Location: Rigaud, Quebec, Canada
Photos: Steve Montpetit
8 May 2014
Terre et Eau House
The design of the residence had to meet three important challenges: architectural reconciliation of a Mexican inspiration in a Quebec context; exploration of a prototype house with predefined materials; and the objectives of LEED® Canada certification. The living spaces traverse, overlook, and gravitate around the patio, a large volume in which the effect of vegetation and a body of water is magnified through optimization of fenestration and the building’s orientation. The volumes have irregular contours to control sunlight and views; solar gain is maximized.
The use of many prefabricated materials, insulating formwork, and the prefab fibre cement panels made it possible to develop durable assemblages and considerably reduce waste.
The residence’s main energy sources are geothermy and thermal solar collectors. Alone, these sources heat the residence, the domestic water, and the indoor and outdoor pools. The masterful use of materials, combined with technical strategies, resulted in exemplary efficiency, an Energuide 92 rating, and airtightness at three times the norm.
The landscaping emphasizes soil permeability, erosion control, and indigenous vegetation.
This residence obtained LEED® Canada for Homes certification.
Earth and Water – Building Information
Official name of the project: Terre et Eau
Location: Rigaud
Architects: Blouin Tardif Architecture Environnement Inc.
Project manager: Jean Tardif
Design team: Jean Tardif, Isabelle Beauchamp, Mijanou Jodoin, Patrick Côté, Nicola Russo
Structure Engineer: Génivar, Philippe Beaudoin
Mecanical Engineer: Innovénergie, Éric Dion
Landscape architects: Groupe espace vie, Marie-France Turgeon
Lighting consultant: Quartz-light, Christian de Chabannes
LEED certification manager: Écohabitation, Emmanuel Cosgrove
Site management: J.A. Construction, Jacques Auger
Area of project: 6500 pieds carrés
Project end date: Février 2013
Certification: LEED habitation
Photographer: Steve Montpetit, 2013
Earth and Water Residence images / information from Blouin Tardif Architecture Environnement
Location: Rigaud, QC, Canada
Montréal, Quebec, Canada
Montréal Architecture Developments
Contemporary Montréal Buildings
Montreal Architecture Designs – chronological list
Garnier Residence, Plateau Mont-Royal neighborhood
Architects: Dupont Blouin
Garnier Residence
Mont-Royal Residence
Architects: MU Architecture
Mont-Royal Residence
Cottage on the Point, Lanaudière, Québec
Design: Paul Bernier Architecte
Cottage on the Point, Lanaudière
Montreal Architecture Tours – North American architectural tours by e-architect
Canadian Architectural Designs
Canadian Building Designs – architectural selection below:
Comments / photos for the Earth and Water Residence – Quebec Residential Architecture design by Blouin Tardif Architecture Environnement, Canada, page welcome.

