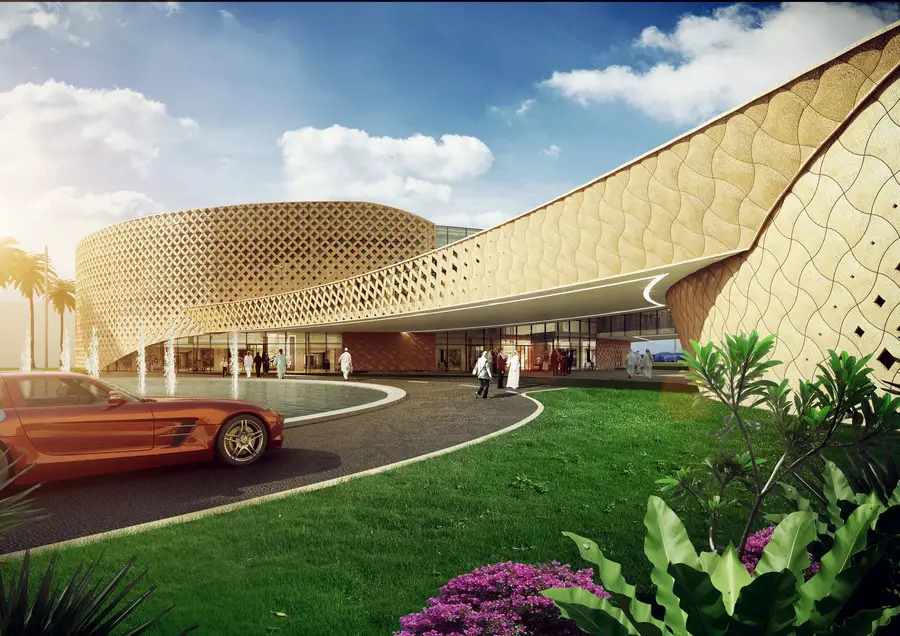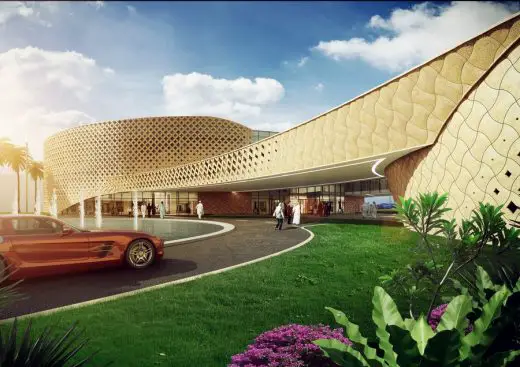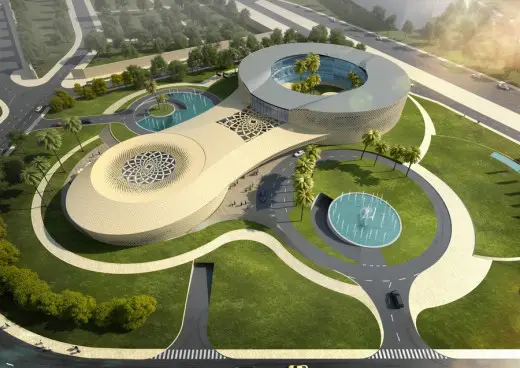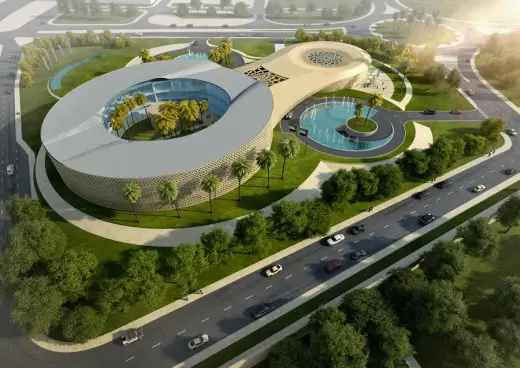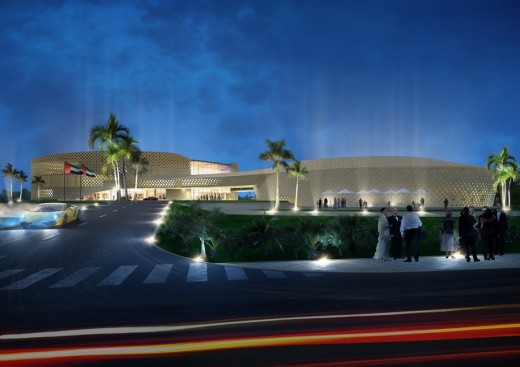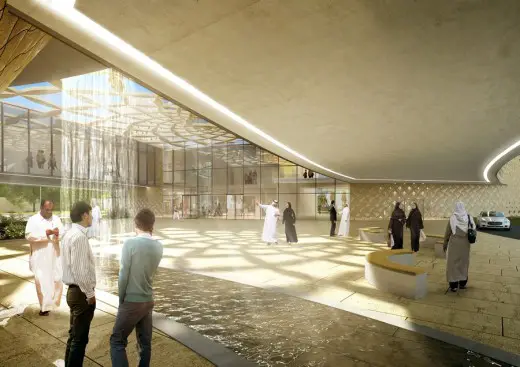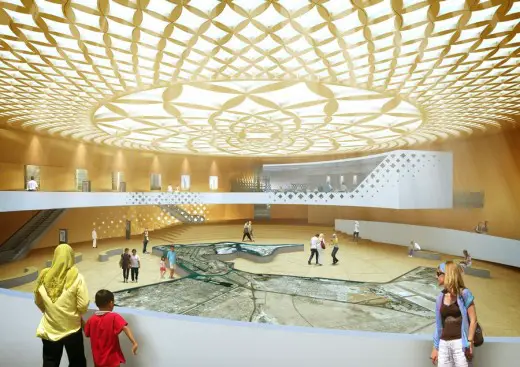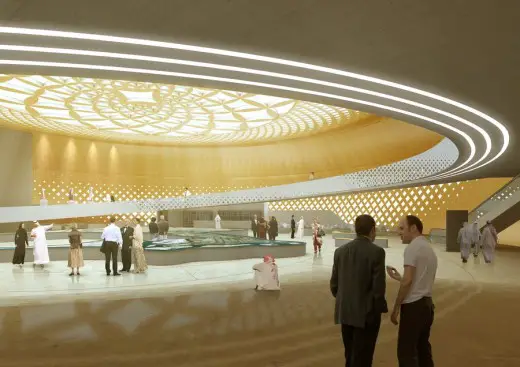Abu Dhabi Planning Office, Middle East Architecture Images, Austrian Architect Design in UAE
Abu Dhabi Urban Planning Council
UAE Office Development design by Söhne & Partner Architekten
8 May 2014
A round design
Design: Söhne & Partner Architekten
Location: Abu Dhabi, UAE
Abu Dhabi Urban Planning Council Design
To include the building complex very naturally into the environment, it is placed on different landscape levels. The use of typical colours and patterns does not only help to fit the complex into the natural landscape, it also refers to the already existing UPC building.
One of the consistent and central points of the whole design is the amazing view over the sea, the Hor Elbateen Island and the Sheikh Sultan Bin Zayed Mosque. As the building is set north-south there is also a breathtaking outlook on the impressive Abu Dhabi skyline. Placed on different levels all the entries to the building are optimized to always show visitors the beautiful view.
The façade of the building is perforated and bivalve – the outer one functions as a sunlight- and privacy shield.
Although the UPC is one project, the design differs between the office part and the showrooms. This way, visitors and employees do not get bothered by each other and the highest security standard for all people working and visiting the UPC is maintained.
Despite the separation the buildings are still connected by a bridge, which includes a theatre, a restaurant and a public library. Another central linking element is the arrival area, where most of the space is roofed and shaded. That way people are able to enjoy the greened spaces, waterfalls and benches.
As the building is set a few meters above the ground there are glamorous driveways leading up to it – a complete separate one especially for (V)VIP-use only. The underground parking area is located outside of the buildings. Underground loading and offloading decks as well as MEP- and storage rooms can be reached by a separate drive in.
After designing the showroom totally round – to really underline the central Capitals Model in the middle of it – designing the whole building was following that idea. This remarkable form helps, among other things, to provide maximum safety and maximum natural lightning. As a result of the round design there is a very save and zoned courtyard, which also offers a private area for relaxing and refreshing.
Special relaxing and communication zones are to be found in the office section of the building as well. These zones create a cosy, intimate room without being totally closed. Their loose arrangements enable people to wander around and communicate.
On the third floor of the office area the main Meeting Hall and the President Office are located. From up there, people do not only have the best view from the whole complex, they’re also able to enjoy a perfect outlook on the main piece of the showroom beneath – the Capitals Model.
When entering the showroom visitors will see the Model right in front of them. It is set on a lower level so they can look at it from a higher angel and take it all in. When people walk around the model in this totally round room they will find themselves on a ramp which leads spiral shaped all the way up to the top of the room, offering not only a great outlook at the model but also secondary showrooms are placed along the ramp.
Abu Dhabi Urban Planning Council images / information from Söhne & Partner Architekten
Söhne & Partner Architekten, Germany
Location: Masdar City, https://en.wikipedia.org/wiki/Abu_Dhabi, United Arab Emirates, Persian Gulf, the Middle East, southwestern Asia
Abu Dhabi Architecture
Natural History Museum Abu Dhabi, Qasr al Hosn Fort
Design: Mecanoo
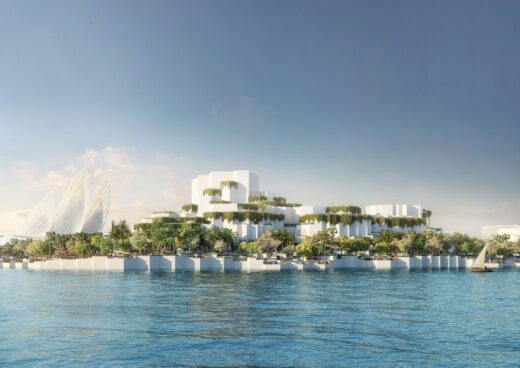
image courtesy of architects practice
Natural History Museum Abu Dhabi
New Miral Headquarters
Design: Godwin Austen Johnson Architects (GAJ)
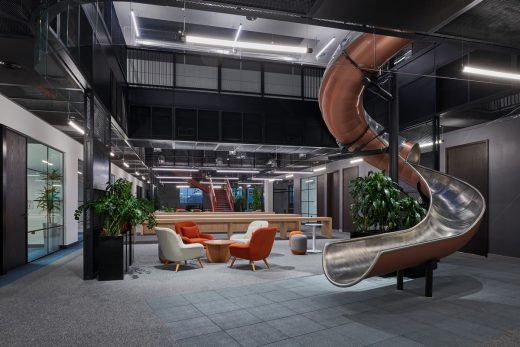
photo courtesy of architects office
New Miral Abu Dhabi Headquarters
National Bank of Abu Dhabi
Design: Gensler
The Rock Stadium, Al Ain
Design: MZ Architects
Al Hilal Bank Abu Dhabi, Al Maryah Island
Goettsch Partners
Abu Dhabi Investment Council Headquarters
Comments / photos for the Abu Dhabi Urban Planning Council design by Söhne & Partner Architekten page welcome

