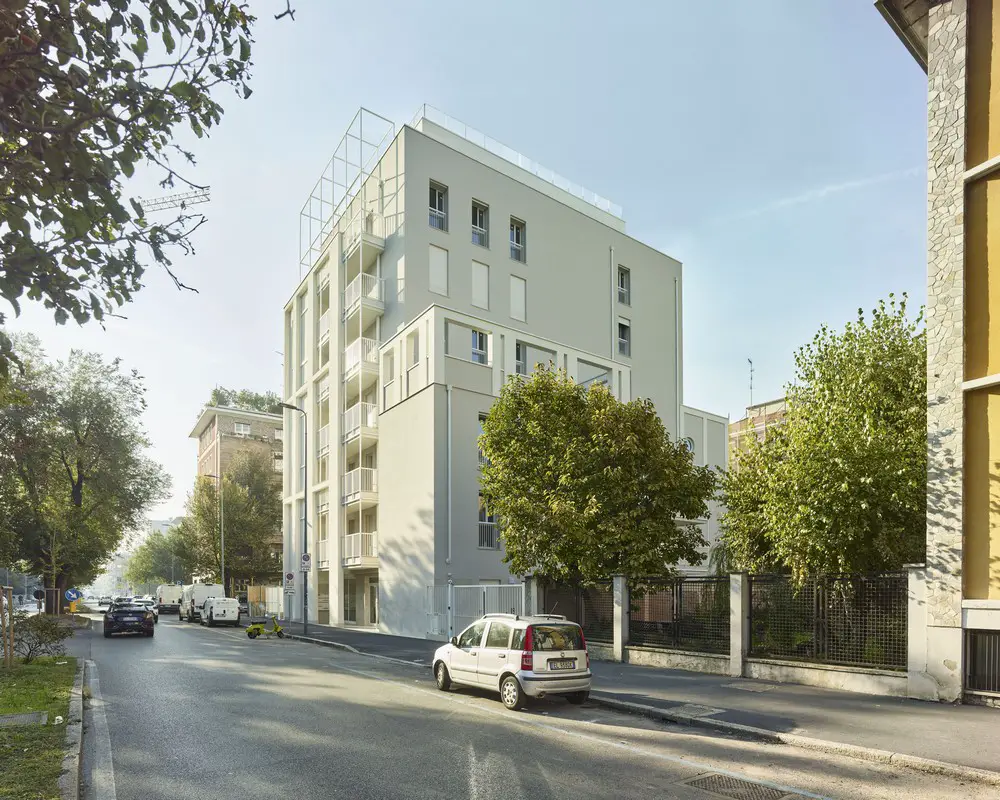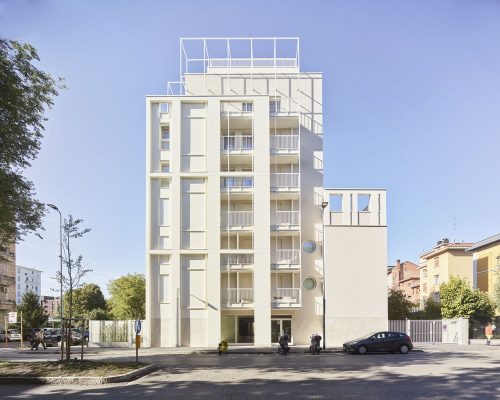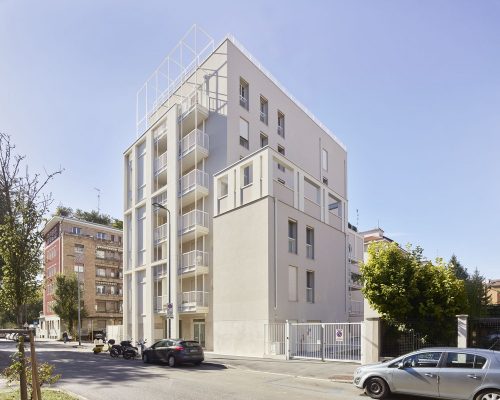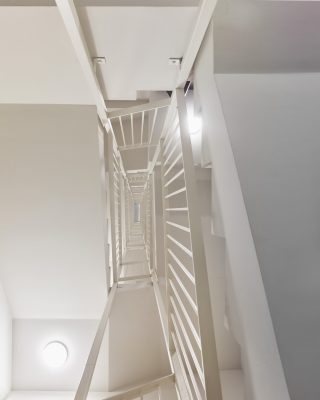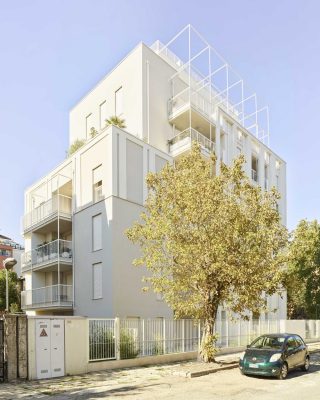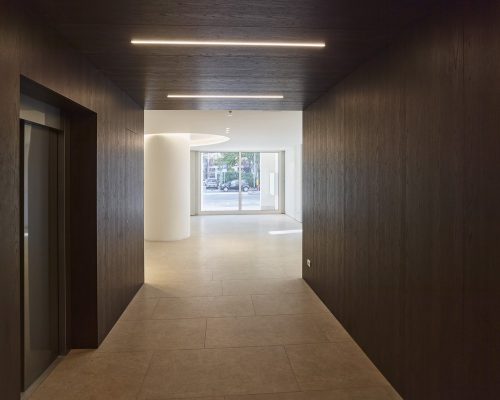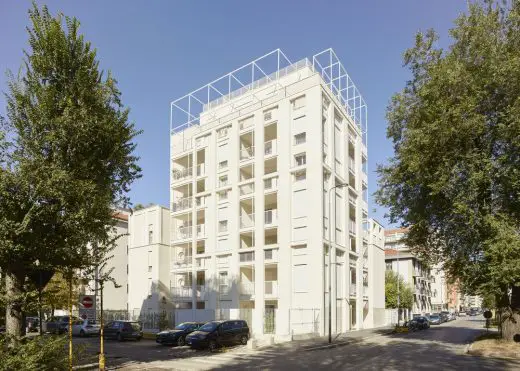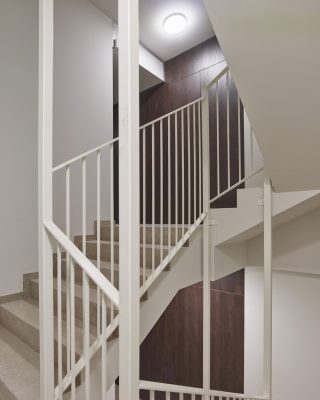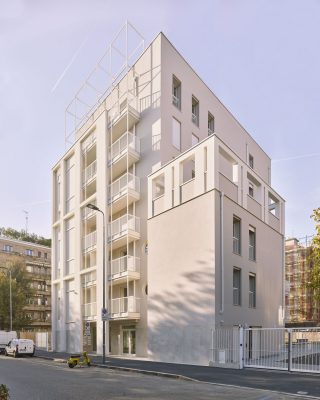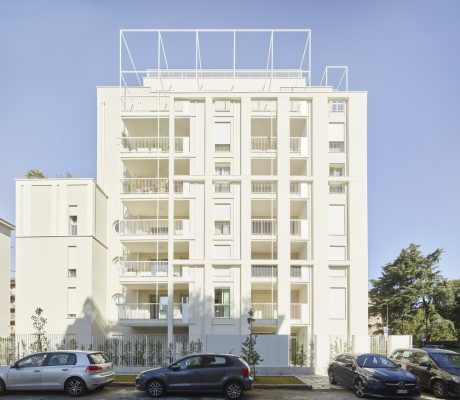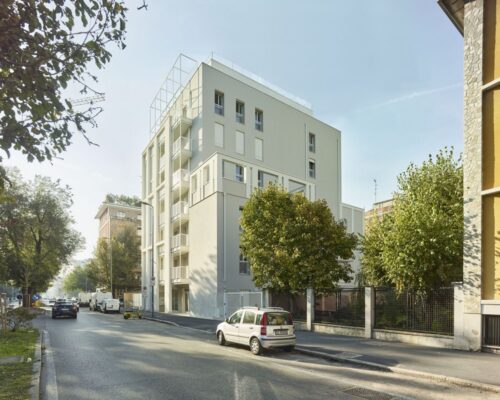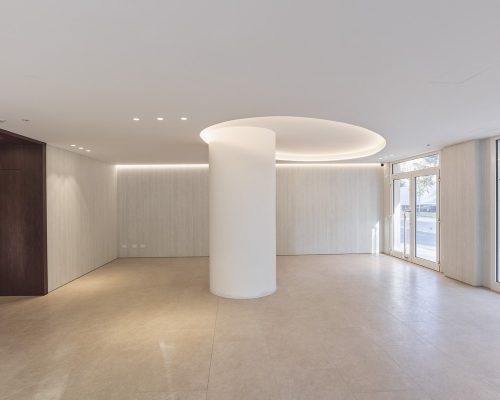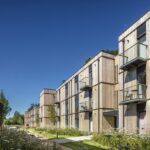Casa Calipso via Tolstoi, Milan apartments property architects, Italian homes architecture, Building images
Casa Calipso in Milan
19 Apr 2023
Design: Degli Esposti Architetti
Location: via Tolstoi 87, Milan, Italy
Photos by Maurizio Montagn
Casa Calipso, Italy
Casa Calipso is the intervention in question has been designed as a building replacement through the demolition of a building for commercial use, consisting of a basement and an above-ground floor within a lot at Via Leone Tolstoi 87, at the corner of the private road Via Tagiura in Milan. The new building with the same GFA, exclusively for residential use, has 6 above-ground floors each accommodating from 2 to 5 housing units, plus a penthouse and upper penthouse divided into 2 side-by-side duplex units, and a basement for garage use.
The project, named Casa Calipso, is part of our studio’s research on modern Milanese syntax, with specific reference to the periods in which it was expressed in the 20th century – notably Rationalism in the inter-war period and Reconstruction – up to today’s reactivation by various authors, both in professional contexts and in theoretical-critical works.
The design idea for Casa Calipso is based on the juxtaposition of three bodies, a larger one near the intersection of the streets and two smaller ones connecting with buildings constructed on the adjoining lots. The Casa maintains its alignment along Via Tolstoi and recedes from the private Via Tagiura, aligning with the buildings built on the adjoining lots. The larger body is a pure volume, finished in white plaster, screened on the sides facing the streets by a white, double-row frame – complemented by syncopated partitions and containing outdoor dining loggias – and finished with a white penthouse and upper penthouse set back from the façade line, thereby carving out generous terraces. The smaller bodies are pure volumes, finished in white plaster and crowned by a white frame, echoing the frame of the larger body and framing two terraces for the third- and fourth-floor units.
The interplay between multiple parts of the building is a recurring feature of a number of Milan’s modern buildings, such as Ignazio Gardella’s Casa Tognella, consisting of two bodies side by side, one with a pure volume and one on the street distinguished by its frame, or the buildings on Via Lanzone, Asnago and Vender’s Condominio XXI Aprile, and the Latis condo in collaboration with Cupello, in which the lower buildings on the street are flanked by larger bodies.
The composition of the main body of the Casa Calipso, in addition to the articulation of volumes and the frame, is completed with a small metal frame, in cross-section like the handrail of the balcony parapets and along their line, slightly offset from the main frame. This decorative element, together with the crown of the lower bodies, connects the skyward end of the Casa, harmonizing the progressive set-backs between the various volumes. All of the windows, except for six round ones, are vertically oriented and are supplemented by metal rod parapets where they do not open directly onto balconies.
The use of frames is another recurring feature of the Milanese Modern, either in the more substantial geometry, such as in Figini and Pollini’s Via Broletto residential building or in their horizontal skyscraper on Via Harar, in which, among other things, there is a double order, in the lightweight geometry of the small metal frame, like in Giancarlo Malchiodi’s building on Via Anelli, in the aforementioned Latis apartment building on Via Lanzone, and in Guglielmo Mozzoni’s delicate diaphragms on Via Fatebenefratelli and Via Corridoni, especially in the latter where they frame the sky.
The views of the Casa Calipso from the intersection and from the two streets offer different ways of reading the built bodies. From the intersection, one grasps the predominance of the frame, which, with the altana and the metal frame, conceals the set-back body so that the two smaller volumes appear as small, juxtaposed buildings. The views from the streets, on the other hand, reveal the dual nature of the larger body, both pure volume with regular windows and a syncopated white diaphragm that deviates to accommodate the loggia spaces.
The plan configuration of the Casa reflects this articulation, especially on the ground floor where pure volume set-backs give way to porticoed spaces, one for the entrance from the public street, the other two on the garden. Additional internal common spaces are a double atrium, technical and ancillary rooms including the bicycle and baby-carriage room and the garbage room, with access from the outside. The vertical access is from a single staircase, in a central position and serving a varying number of building units per floor: smaller size units (two- to three-room apartments) make up levels consisting of five units; larger units may result in two or even one unit per level. The variation in interior units does not result in variation in the windows, which are aligned according to precise views from contiguous sidewalks. All units are at least double-facades, with sleeping areas facing north or east-west and living areas facing south or east-west, with the exception of two single-facade units facing south.
Casa Calipso in Milan, Italy – Building Information
Architects: Degli Esposti Architetti – https://dearchitetti.it/
Milan, 2018-2022
Address: via Tolstoi 87, Milano
Site area: 1100 sqm
Above ground building floor area: 2500 sqm
Underground building floor area: 1000 sqm
Storeys: 9 (1 underground, 8 above ground)
Buiding length and width: 27 m x 20 m
Building height: 26 m
Number of unites: 20 apartments, common space
Underground parking lots: 21
Architects:
Degli Esposti Architetti, Milan:
Arch. Lorenzo Degli Esposti, Milan; registered architect, Milan n. 13949
Arch. Paolo Lazza, Milan; registered architect, Milan n. 11126
Supervision of construction:
Arch. Lorenzo Degli Esposti
Arch. Paolo Lazza
Arch. Francesca Grassi
Consultants and execution of works:
Structural design: ing. Fabio Maria Beretta, Lentate sul Seveso (CO)
Design of mechanical systems, acoustics: studio termotecncico di Poletti Massimiliano, Treviolo (BG)
Electrical systems project: p.i. Stefano Papetti, Levate (BG)
Construction supervision: ing. Luca Gafforelli, Foresto Sparso (BG)
Security manager: geom. Fulvio Gregori, Foresto Sparso (BG)
General contractors:
Impresa Gregori e Lochis S.n.c., Foresto Sparso (Bergamo)
Suppliers:
Serramenti e boiserie parti comuni in legno: Falegnameria Metelli S.r.l., Pontoglio (BS)
Serramenti in alluminio e opere da fabbro: Zucchetti Adriano, Paratico (BS)
Frame e parapetti metallici di facciata: Impiantistica Giorgi, Malegno (BS)
Ceramiche: Pecis Carlo Ceramiche, San Paolo d’Argon (BG)
Impianti meccanici: Valsecchi impianti S.r.l., Cisano Bergamasco (BG); Tecnica 7 S.r.l., Calco (LC)
Facciate: Eco Edilbit S.r.l., Rogno (BG)
Impianti elettrici e fornitura corpi illuminanti: Lumilux S.r.l., Martinengo (BG)
Marche dell’illuminanti
Developer: Gruppo Gafforelli
Photography: Maurizio Montagna – mauriziomontagna.com
Casa Calipso, Milan, Italy images / information received 190423 from Degli Esposti Architetti
Location: via Tolstoi 87, Milan, Italy, southern Europe
Milan Architecture
Milan Building Designs – chronological list
Milan Architecture Tours – city walks by e-architect
Milan Architects Offices – architectural firm contact details on e-architect
Contemporary Milanese Architecture
Magnifica Fabbrica, Lambrate district
Design: FRPO, Walk, and the SD Partners studio
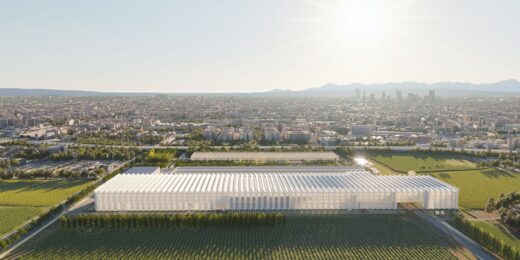
image courtesy of architects practice
Magnifica Fabbrica Milan for La Scala
Generali Tower
Design: Zaha Hadid Architects
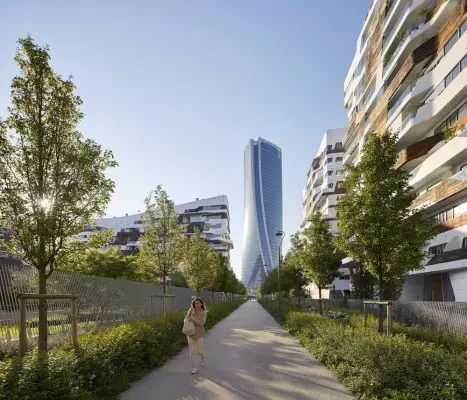
photo © Hufton + Crow
Generali Tower Building in Milan
Gucci Hub Milan HQ Building opens to the public
Architects: Piuarch
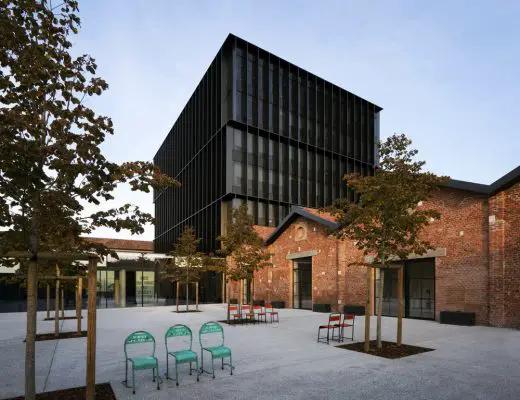
photo : Andrea Martiradonna
Gucci Hub Milan Headquarters Building
Between earth and air
Design: Piuarch
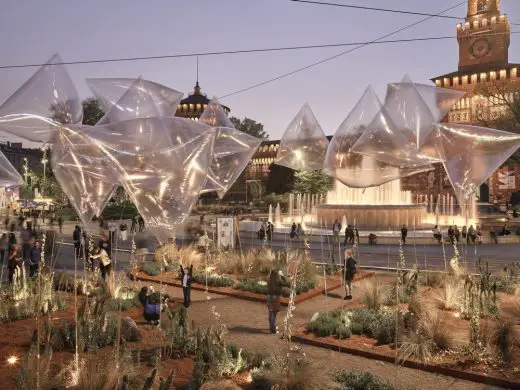
photograph © Giovanni Hanninen
agrAir installation Milan
Fuori Salone Milan
Contemporary Salone del Mobile Designs
Tile of Spain at the Fuori Salone
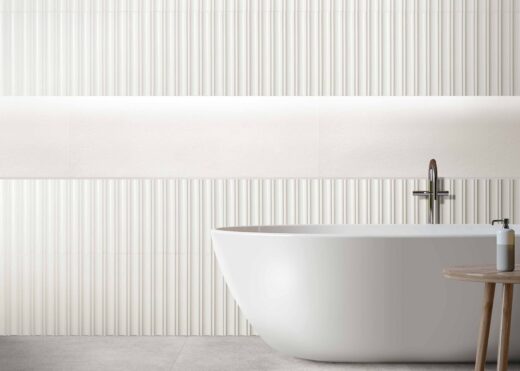
Above: Jazz by Natucer is an extruded porcelain tile with reactive glazes
Tile of Spain at the Fuori Salone, Milan
Handmade rug collections for ILLULIAN, Salone del Mobile
Design: Zaha Hadid Architects
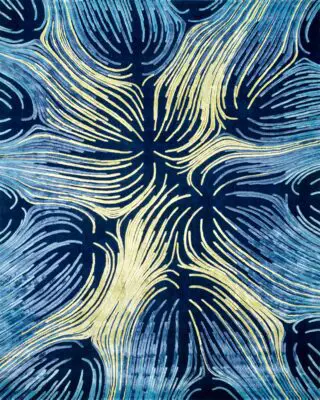
photo courtesy of architects office
Handmade rug collections for ILLULIAN
Comments / photos for the Casa Calipso in Milan design by Degli Esposti Architetti page welcome

