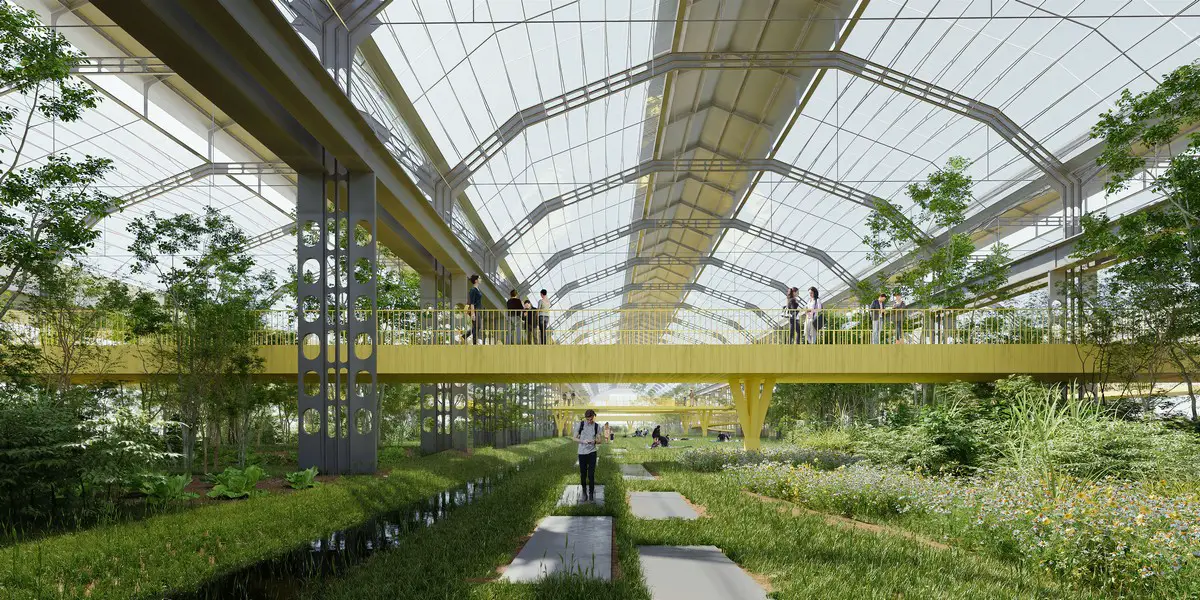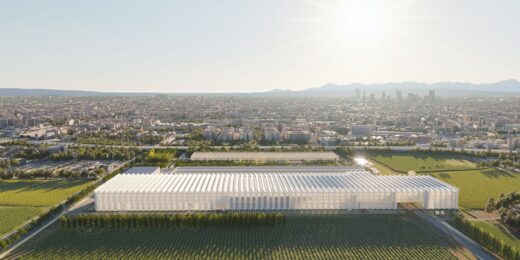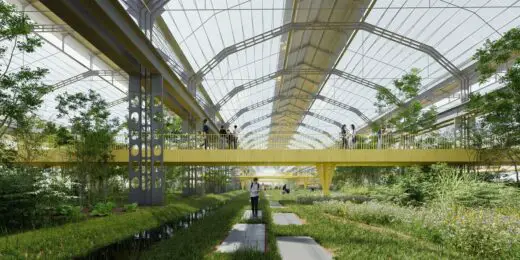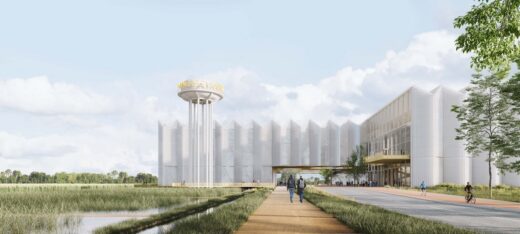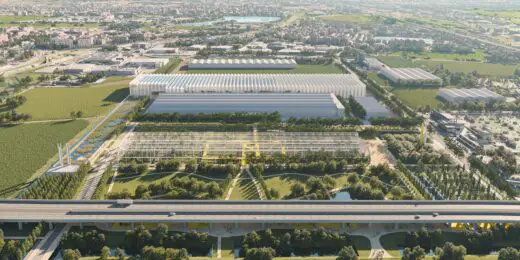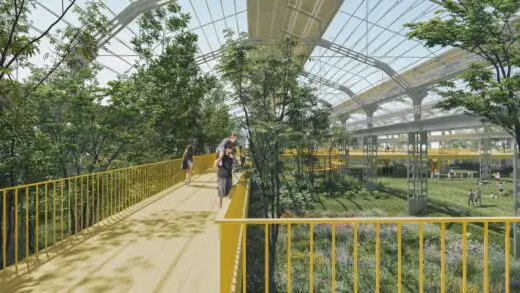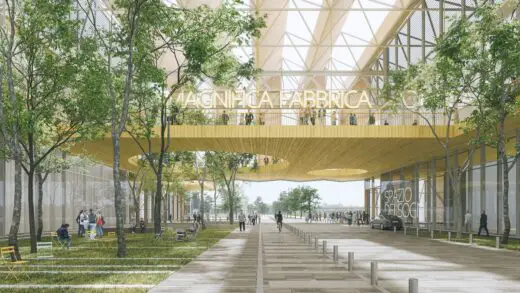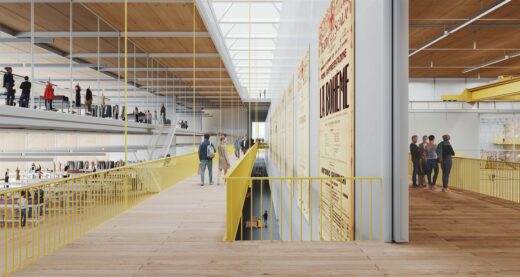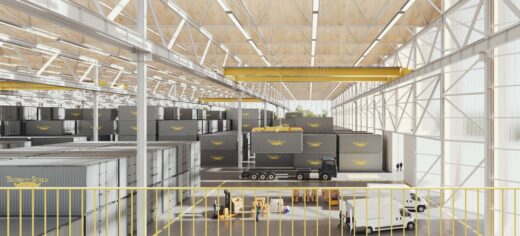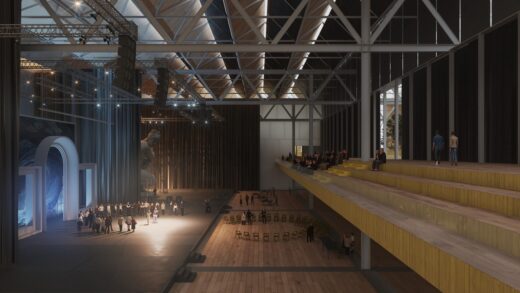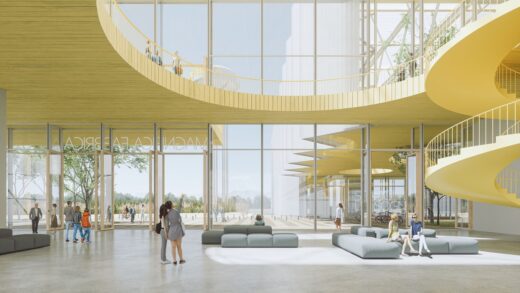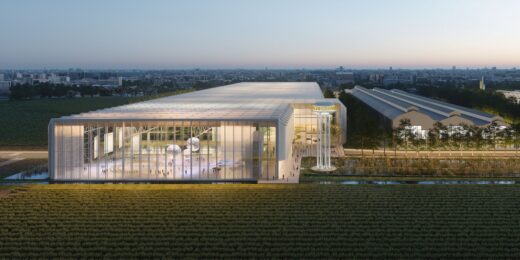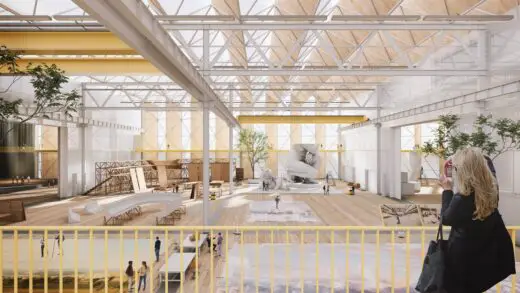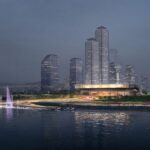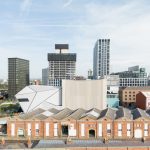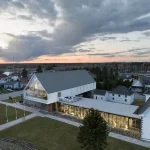Magnifica Fabbrica Milan for La Scala, Italian opera house architecture design images
Magnifica Fabbrica Milan for famous opera house
8 Jun 2022
Design: Italian-Spanish team of FRPO, Walk, and the SD Partners studio
Location: Lambretta Park in the Lambrate district, Milan, Italy
ZEB – Zero Energy Building
Magnifica Fabbrica Milan for La Scala, Italy
Milan vibrating city
Milan, a metropolis in constant movement, dynamic and productive, always reinventing itself, today opens its secret heart. A heart in which others beat, with different rhythms, moved by skillful hands that forge treasures invisible to most. Vibrating center of the city and meeting point between industriousness and genius, La Scala and the Magnifica Fabbrica, are called today to take a new step in the history of the city.
Technology, culture and landscape
Magnificent for its size and location, the new Fabbrica will open its treasures to the public view to reveal the work of artists who create true works of art for La Scala shows. The Magnifica Fabbrica will thus be able to reveal its light and illuminate the renewal of the city, rebuilding a new balance between technology, culture and landscape, caring for the environment as a home, and reconnecting the living fabric of the city.
Biodiversity Green Factory
The expansion of the Parco della Lambretta will accompany the new Magnifica Fabbrica as the driving force behind the transformation of the ex-Innocenti area, whose soul will be the recovery of the grandiose structure of the Palazzo di Cristallo, the former production site for millions of lambrettas that have filled the streets of Italy and the world, and that will become a Green Biodiversity Factory, a place for citizens to participate in a great collective work of art, to fill the future of the city with green.
Canals, meadows, and rows of trees
The Parco della Lambretta project exemplifies a balanced relationship between natural resources and human activities, conceiving the landscape as a resilient green infrastructure. It is based on a circular concept of the water cycle, an element that has characterized the development of the city, inspired by the traditional elements of Milan’s agricultural heritage: canals, ditches, meadows, pedestrian paths and rows of trees, offering a natural environment and a usable public space for all. Water regains its leading role and becomes an indissoluble link between the Parco and the Fabbrica through the Water Gardens, a large green infrastructure for natural phytopurification, which will offer unique educational and sensory experiences.
Zero Energy Building
The Magnifica Fabbrica will be a ZEB (Zero Energy Building), it will produce more energy than it will consume, with a 3,600 kW photovoltaic system on the translucent roof and a gigantic open-cycle geothermal system, which will contribute to the purification of groundwater. The aim is to create a more rational and sustainable place, where La Scala’s production, rehearsal and storage operations can be combined in a very precise spatial design, responding to the needs raised by the Teatro alla Scala in the international competition.
The Torre dell’Acqua, a symbol of renewal
The new building and the park merge into the Piazza della Torre dell’Acqua, a symbol of renewal. The Space of Dreams sits at the head of the Fabbrica, a large container of visions of the future, where La Scala will be the protagonist of a revitalization that will involve schools, associations, companies, institutions, organizations.
Magic behind the scenes
Beginning and ending in the square, the Anello is a journey that will take the visitor to discover the magical world “behind the scenes”: more than 65,000 square meters of production spaces for sets, tailors, props, dressing rooms, rehearsal rooms, warehouses and deposits. The new Magnifica Fabbrica will be open those who wish to witness the cultural and creative life that is hidden in this attractive heart.
La Scala Theatre Complex in Milan
The team comprising FRPO and Walk from Madrid, along with the Italian firm SD Partners, winners of the international competition to design the new cultural and logistics complex that will house La Scala Theatre workshops, warehouses, and rehearsal rooms in Milan.
The Italian-Spanish team of FRPO, Walk, and the SD Partners studio won the international competition “Magnifica Fabbrica” organised by the City of Milan and La Scala Theatre Foundation for the design of a new complex that will house the workshops, warehouses, and rehearsal rooms of one of the world’s most famous opera houses, La Scala in Milan. The new facility will be open to the public and will include a museum tour of La Scala’s wonderful past as well as all of the new production, rehearsal, and storage areas.
The project also includes the extension of the Lambretta Park in the Lambrate district, which is one of the locations included in the Territorial Governance Plan “Milan 2030.” A government policy that contemplates the implementation of numerous urban regeneration initiatives with the goal of transforming Milan into a metropolis of neighbourhoods. This expansion is projected to be accompanied by the relocation of cultural institutions, such as the Scala Theatre, to new places adjacent to enormous green areas and new parks, thus adopting an active and central role in the regeneration of residual, underutilised, and abandoned areas.
Architects Pablo Oriol and Fernando Rodriguez from FRPO, Juan Tur Mc Glone from WALK and Massimo Giuliani, Alessandro Viganò and Beatrice Meroni from SD Partners are responsible for this concept spanning an area of building comprising 66,450 m2 and 97,800 m2 of parkland. On the one hand, the project aims to become a new cultural, artistic, and production centre, capable of concentrating in a single space all the phases of the creative process, from design to production.
On the other hand, the project seeks to bring citizens closer to the world of theatre by giving them the opportunity to participate in the productions from their conception. Alternatively, the intervention to expand the Lambretta Park, in addition to providing the citizens of the district with an environment to use and enjoy in their free time, it will include the recovery and incorporation into the park of the so-called “Palazzo di Cristallo” (Crystal Palace) a monumental example of Milanese industrial archaeology belonging to the former complex of the Innocenti car factory.
The project, which won a two-phase, open, anonymous call in which 59 proposals were submitted, set out to become a symbol of urban renewal in Milan, a dynamic, productive, constantly evolving metropolis that is always reinventing itself. The key, an eco-friendly solution that strikes the proper balance between technology, culture, and landscape, while also reconnecting the living fabric of the city.
Specifically, the imposing structure that will give rise to the new “Magnifica Fabbrica” space will be a ZEB (Zero Energy Building), as it will contribute to groundwater purification and produce more energy than it consumes, thanks to a 3600 kW photovoltaic system on the translucent roof and a massive open-cycle geothermal system. The aim is to develop a more rational and sustainable structure in which the Scala’s production, testing, and storage processes may be combined in a highly exact spatial design that responds to the project’s objectives.
The Lambretta Park project, for its part, exemplifies a balanced relationship between natural resources and human activities, envisioning the landscape as a resilient green infrastructure and resurrecting the grandiose structure of the “Palazzo di Cristallo”, the former production site of millions of lambrettas that have filled the streets of Italy and the world. To that end, the intervention is based on the circular concept of the water cycle, an element that has characterised the city’s development, and is inspired by traditional elements of Milan’s agricultural heritage: canals, ditches, meadows, footpaths, and rows of trees, providing a natural environment and a public space accessible to all. Through the Water Gardens, a massive green infrastructure of natural phyto-purification that will offer new educational and sensory experiences, water regains its significance and forms an inseparable link between the Park and the Factory.
About FRPO
FRPO is a Madrid-based architecture studio headed by Fernando Rodriguez and Pablo Oriol that has received numerous international honours, including the Architectural Record Design Vanguard (New York, 2012), Europe 40 under 40 (2009), and Bauwelt Preis (Berlin, 2007).
Its work has also received prestigious awards, including selection for the Spanish Biennial of Architecture and Urbanism (2021), the Architectural Review Emerging Architecture Awards (2019), the FAD Awards (2019, 2021), the Spanish Pavilion at the Venice Biennial (2016, León de Oro), the nomination for the Award Meis Crown Hall Americas (2022), the Mies van der Rohe Awards (2015), the IX and XII Spanish Biennials of Architecture and Urbanism (2007 and 2013), or the V and IX Ibero-American Biennials of Architecture and Urbanism (2006 and 2014).
FRPO’s work has been widely published, and its proposals have been disseminated through frequent publications, conferences, and numerous national and international exhibitions.
Trained as architects at the ETSAM in Madrid, at the IIT in Chicago and the TU Berlin, Pablo Oriol and Fernando Rodriguez are lecturers in the Department of Architectural Projects at ETSAM UPM, as well as regular guests at various national and foreign universities.
About Walk
WALK Architecture & Landscape, led by Juan Tur Mc Glone, is a Madrid-based firm that specialises in architecture, urban planning, and landscape architecture, with a particular emphasis on urban regeneration projects, public space, and sustainable cities. WALK’s projects have been recognised in numerous international competitions, including the First Prize for the Redevelopment of the Former Central University Hospital of Asturias in Oviedo (2017), the Europan 09 Gyor (Hungary, 2008), and the Masterplan for the Artists’ Community in Nikola Lenivets (Russia, 2012), among others, and its work has been exhibited and published internationally.
Juan Tur combines his professional activities with teaching at the Department of Architectural Projects of the ETSAM UPM and on the Master’s programme in Architecture at the Nebrija University of Madrid, as well as being a frequent visiting lecturer at other national and international universities.
About SD Partners
Founded and headed by Eng. Massimo Giuliani, SD Partners has been active since 1984 both in the field of architecture and urban planning as well as in engineering, structural and architectural design. It operates at all scales, from the urban to the detailed, from street furniture to healthcare architecture.
SD’s professionalism and technical competence have led it to coordinate complicated, major projects and realise designs in collaboration with important Italian and international firms over the years. Its works have received numerous honours, including the Best Tall Building Award – Europe awarded by the Council of Tall Buildings in Chicago in 2012 for the New Headquarters of the Lombardy Region, and have been published in a variety of media.
Magnifica Fabbrica Milan for La Scala images / information received 080622 from Italian-Spanish team of FRPO, Walk, and the SD Partners studio
Location: Lambretta Park, Lambrate district, Milan, northern Italy, southern Europe
Milan Architecture
Contemporary Milanese Architecture
Milan Building Designs – chronological list
Milan Architecture Tours – city walks by e-architect
Milan Architects Offices – architectural firm contact details on e-architect
Energy Park, Milan Botanical Garden
Design: CRA and Italo Rota
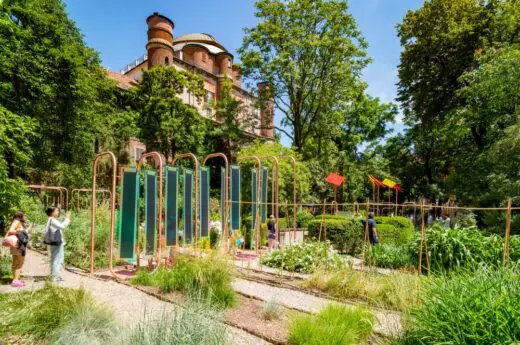
photo : Marco Beck Peccoz
Energy Park, Milan Botanical Garden
Generali Tower
Design: Zaha Hadid Architects
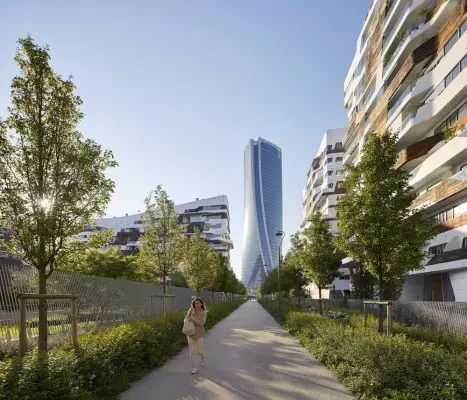
photo © Hufton + Crow
Generali Tower Building in Milan
Gucci Hub Milan HQ Building opens to the public
Architects: Piuarch
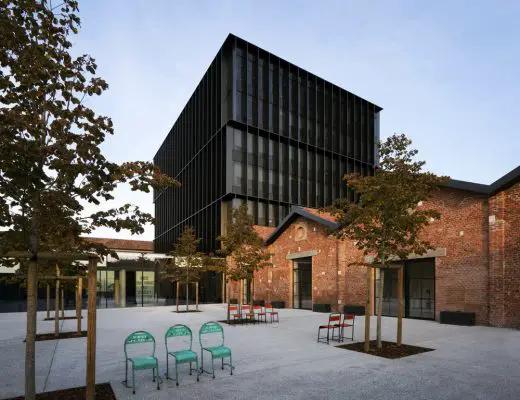
photo : Andrea Martiradonna
Gucci Hub Milan Headquarters Building
Between earth and air
Design: Piuarch
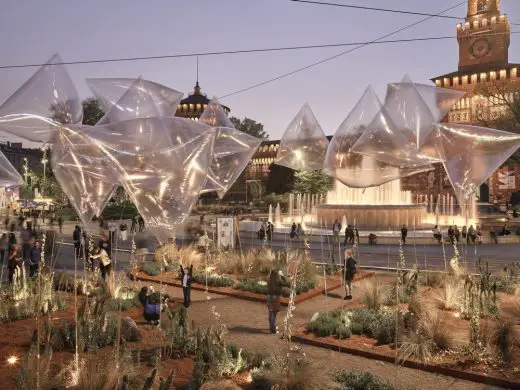
photograph © Giovanni Hanninen
agrAir installation Milan
Comments / photos for the Magnifica Fabbrica Milan for La Scala designed by FRPO, Walk, and SD Partners studio page welcome

