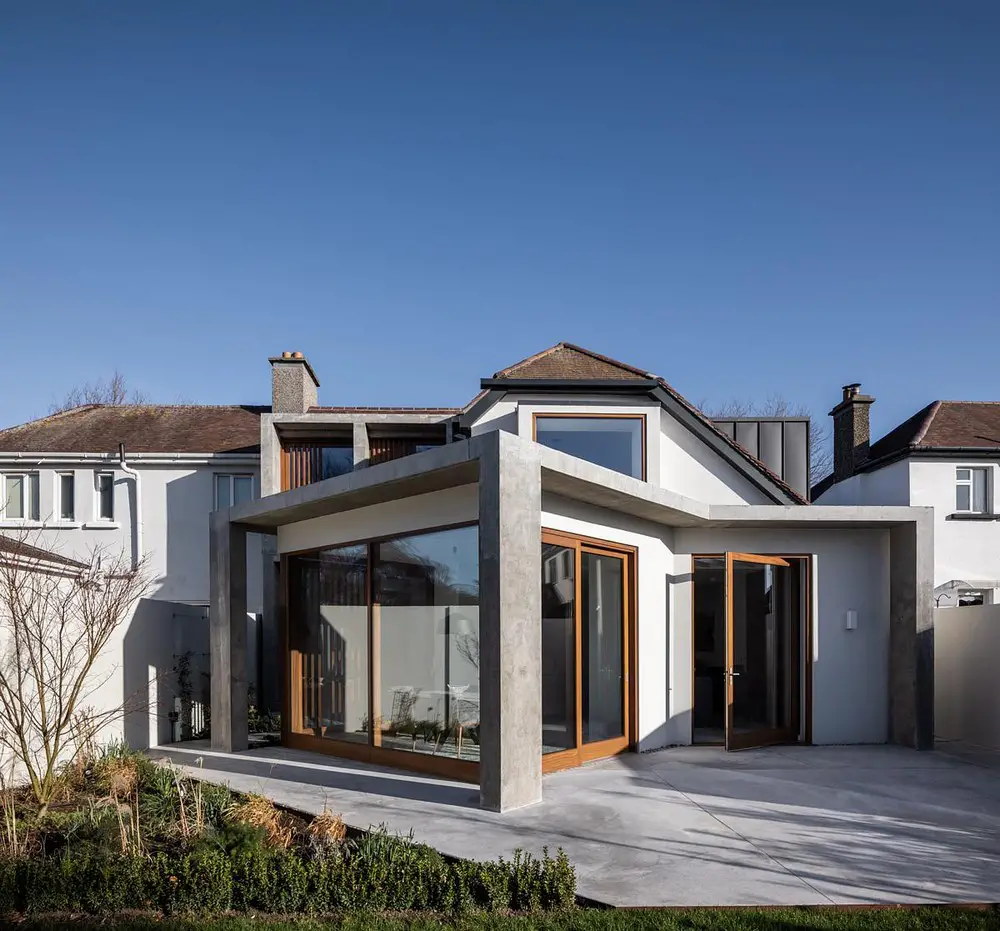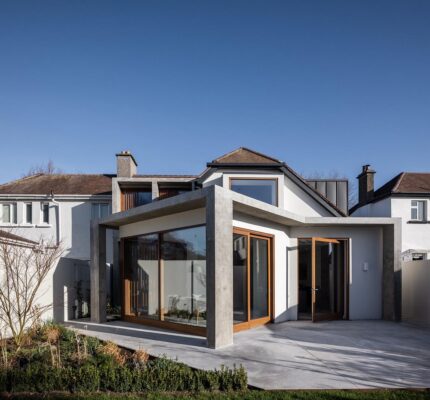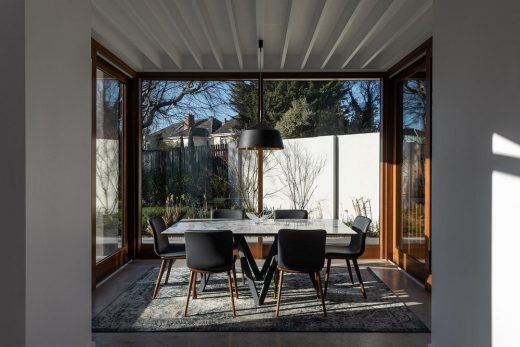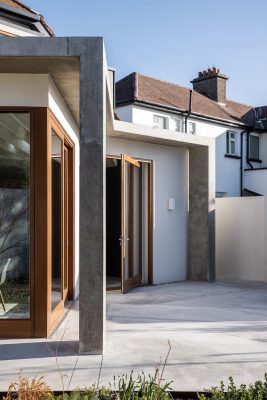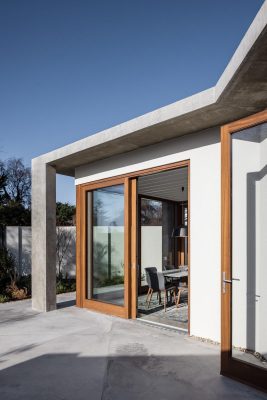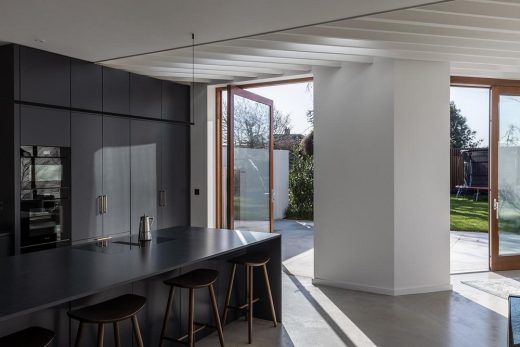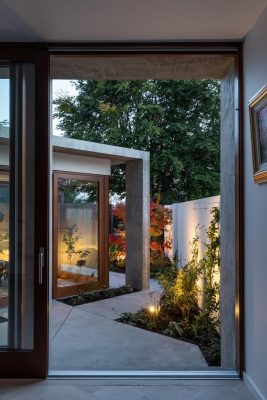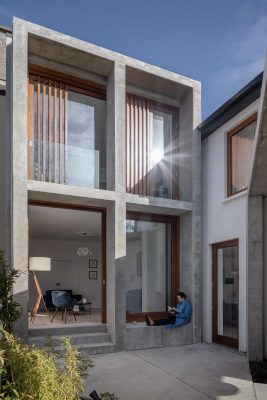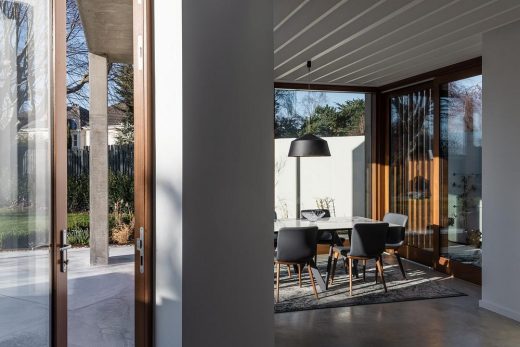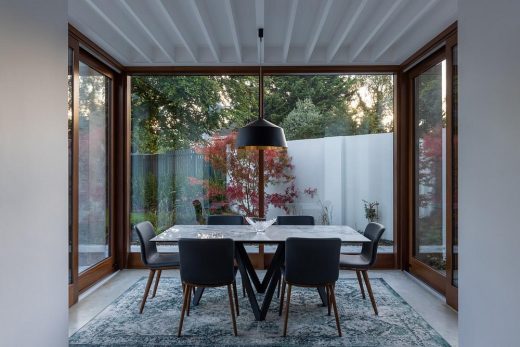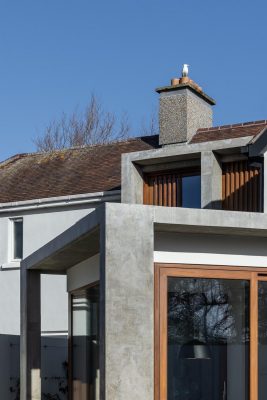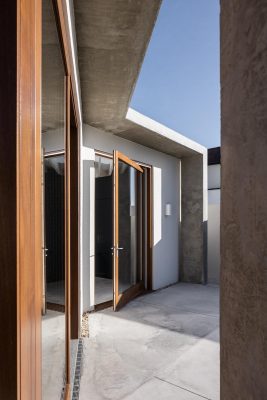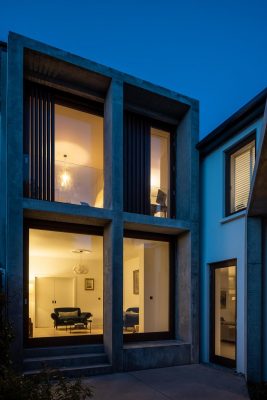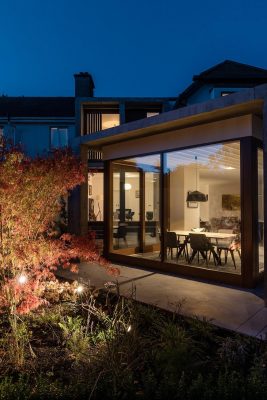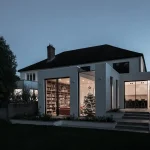Mount Prospect House, Clontarf, Ireland, Irish Real Estate Building, Architecture design, Photography
Mount Prospect House in Clontarf, Ireland
25 Apr 2023
Design: Architectural Farm
Location: Clontarf, County Dublin, Ireland
Photos: Ste Murray
Mount Prospect House, Ireland
The Mount Prospect brief was to renovate and extend a 1930’s semi-detached house in Clontarf.
Poorly considered additions and alterations to the house resulted in a large dwelling with some odd shapes and underutilized spaces, which overheated in the summer and had poor connections to the south facing garden and views beyond.
The design response was a fabric first approach which meant retaining and improving the maximum amount of existing fabric, working with the original footprint with modest reductions and additions to improve the flow of the house, increasing the floor area by only 12sqm.
The additions introduce a new order to the rear of the house, create new relationships with the courtyard and patio spaces and ultimately improve the owner’s enjoyment of the rear living spaces. They include the introduction of a deep, cast in-situ GGBS concrete frame that wraps around the existing ground floor extension and a new 10sqm two-storey tower.
The depth of the new structure gives a sense of protection and permanence while also acting as passive solar shading, preventing the living spaces from overheating in the summer. The new structure is complemented by custom, locally made timber panelling and windows, and landscaping that meanders through the columns from courtyard to patio.
By removing the pitched roof on the existing extension, light can penetrate into the courtyard, into the kitchen through a new roof light, and into the Master Bedroom through a new picture window with built in seating.
Mount Prospect House in Clontarf, Ireland – Building Information
Architecture: Architectural Farm – http://architecturalfarm.com/
Project size: 132 sqm
Completion date: 2022
Building levels: 2
Photography: Ste Murray
Mount Prospect House in Clontarf, Ireland images / information received 250423
Location: Clontarf, Dublin, Republic of Ireland
New Dublin Architecture
Blackpitts Student Accommodation / The Tannery, Liberties, Dublin 8
Design: Shay Cleary Architects
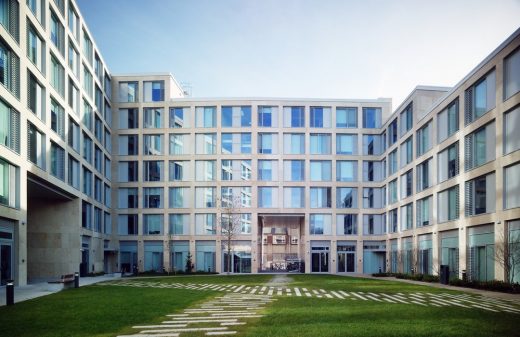
photo : Marie Louise Halpenny
Blackpitts Student Accommodation
Contemporary Dublin Architecture
Dublin Architectural Tours city walks by e-architect
Meeting House Lane Hotel, north west of Dublin city
Design: Studio Anyo
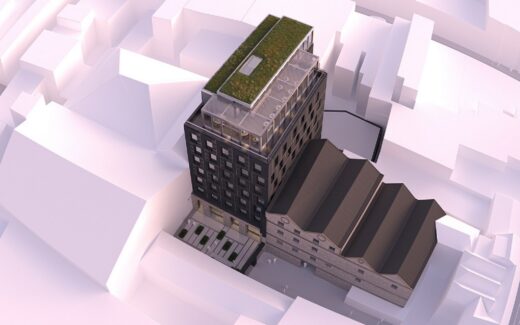
image courtesy of architecture office
Meeting House Lane Hotel
The Wren Urban Nest, Dublin 2
Design: BDP
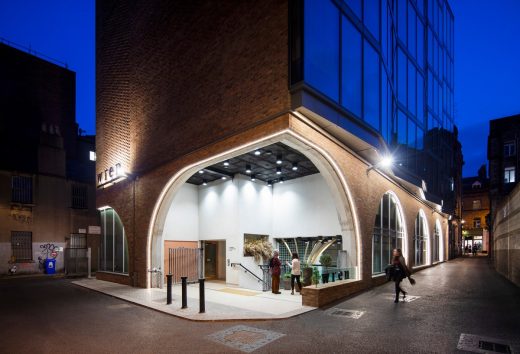
photo : Nick Caville
The Wren Urban Nest Dublin 2 Hotel
Rothco, Smithfield, Dublin 7
Design: ODOS Architects
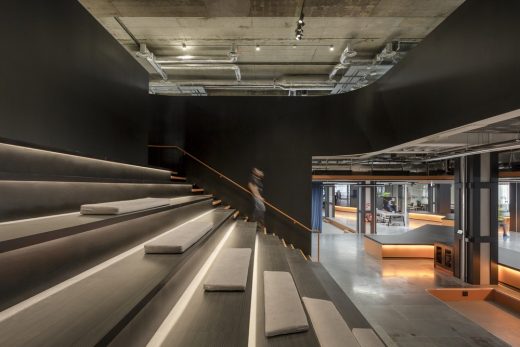
photograph : Ste Murray
Rothco Building
Dublin Building News – built environment updates for the Irish capital city
Dublin Architect Offices – design practice contact details
Irish Architecture – contemporary Irish building designs
Comments / photos for the Mount Prospect House, Clontarf, Ireland design by Architectural Farm page welcome

