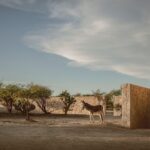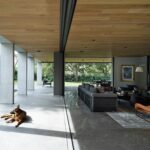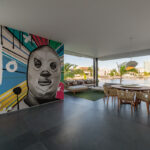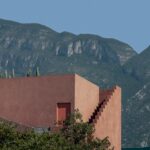PL2 House, Yucatan Home, Modern Mexican Residence, Mexico Architecture, Property Images
PL2 House, Yucatan, Mexico
Mexican Residential Development design by Seijo Peon Arquitectos y Asociados
16 + 15 Aug 2014
PL2 House, Yucatan
Location: Punta Lago, Mérida, Yucatán, México
Design: Seijo Peon Arquitectos y Asociados
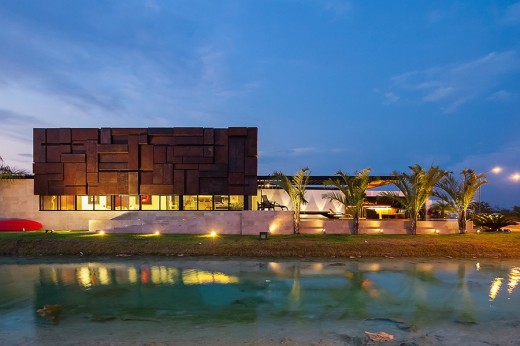
Photos by Tamara Uribe Photography
PL2 House in Yucatan
The house’s site has a singular geometry and is located in front of a lake which is southwestward. The fact that the best potential views are generated towards such a complicated orientation for sunlight at this latitude, results in a volume that not only opens towards the context, but is also protected to the sun incidence, generating a very peculiar volume and personality to the project.
The client, a young business man, wanted a modern house in which the relations with the context were maximized. The program includes a master bedroom, living room, dining room, kitchen, a large terrace with pool as a social area and the service areas.
The main access to the house is given across the terrace, following a diagonal primary axis that crosses the site from which the main spaces unfold. This axis also works as the division between the service spaces and the served ones. The living room, dining room and kitchen are conceived as one space that can be integrated (or segregated) to the bedroom and the terraces.
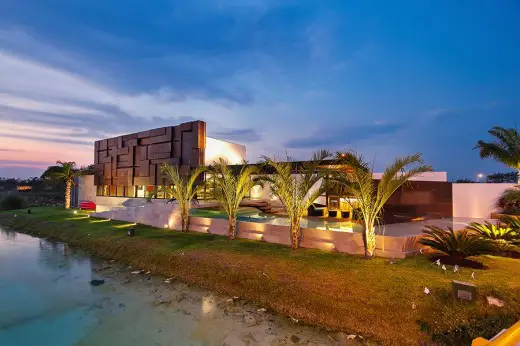
Since the main view of the house (to the lake) is southwestward, a big wall was conceived on top of a low window, so it protects from the sun and at the same time allows a complete visual integration. The house’s platform is “sculpted” in order to create the different levels and the water component of the house. This water component generates the pool, the water mirror in the access and a canal that enters the house –crossing it- and going out again next to the main bathroom. This way the water becomes a fundamental element of the composition which gives sense to many areas and allows that through it, practically any space can be reached.
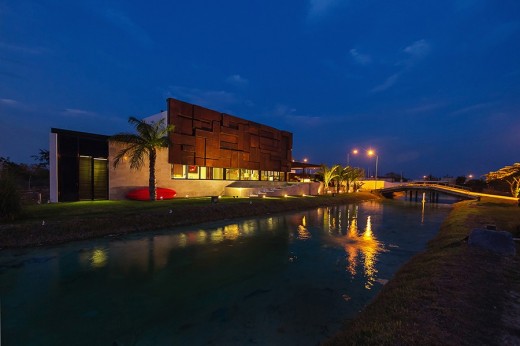
PL2 House – Building Information
Project: PL2 House.
Year: 2012.
Location: Punta Lago, Mérida, Yucatán, México.
Area: 350.60 sqm
Authors:
- Design: Seijo Peón Arquitectos y Asociados. Arq. Juan Carlos Seijo Encalada.
- Co-authors: Arq. Tamara Uribe Manzanilla. Arq. Gabriel Mendoza Herrera
- Interior Design: D. I. Claudina Peon Puerto
Photographs: Tamara Uribe Photography
PL2 House images / information from Seijo Peon Arquitectos y Asociados
Location: Punta Lago, Mérida, Yucatán, México, North America
Mexican Architecture
Contemporary Mexican Buildings
Mexican Architectural Designs – chronological list
Mexico City Architecture Tours – city walks by e-architect
Mexican Residences – Selection
T&N Villa, Puerto Cancún, Q.ROO
Architects: sanzpont [arquitectura]
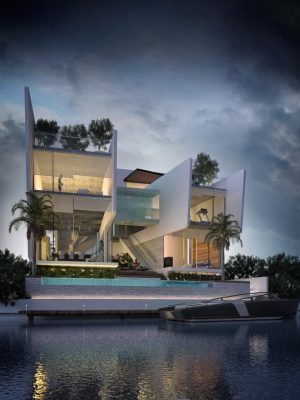
image from architecture firm
Puerto Cancún Villa Property
Casa Lomas Altas, México D.F.
Design: López Duplan Arquitectos
Casa Lomas Altas
Comments / photos for the PL2 House – Yucatan Residence design by cSeijo Peon Arquitectos y Asociados page welcome

