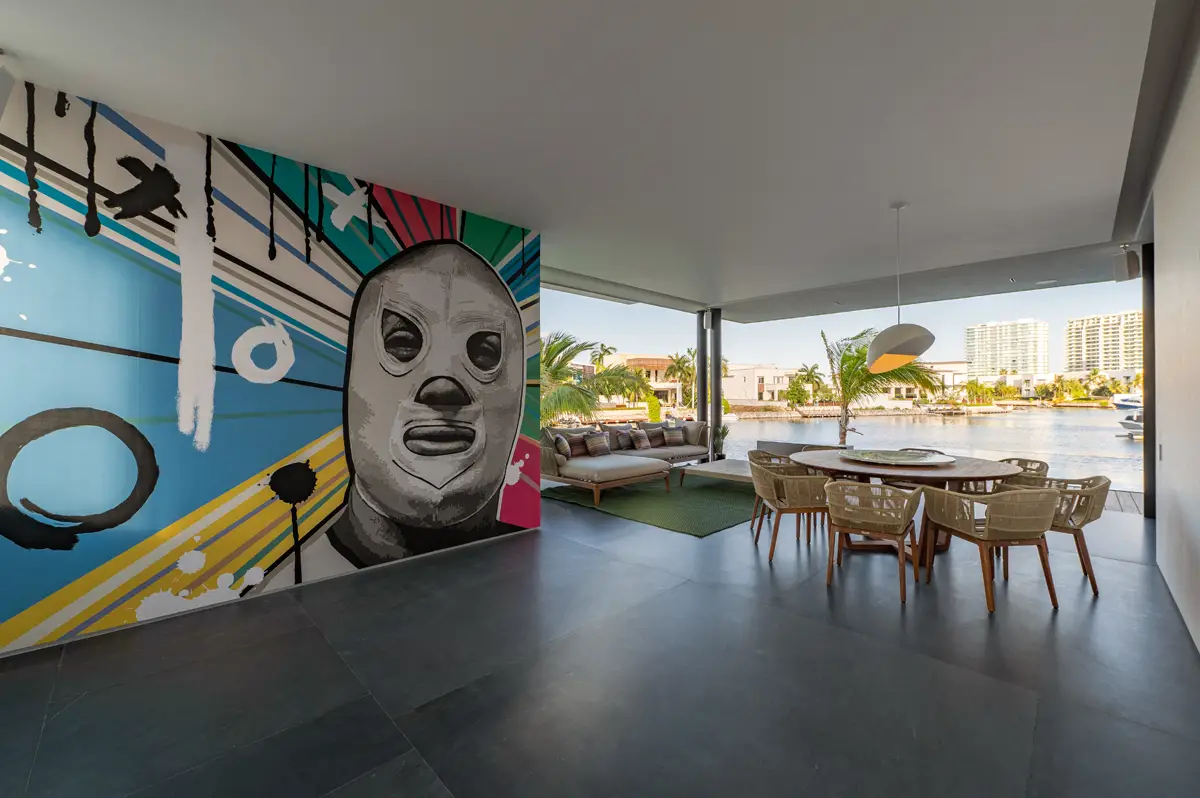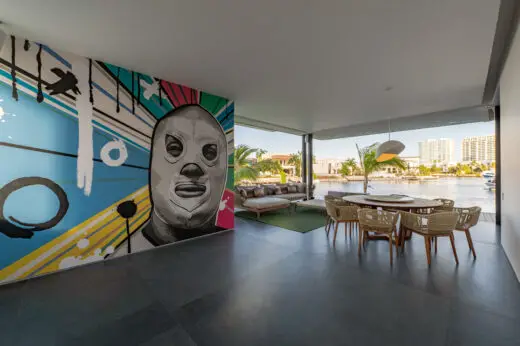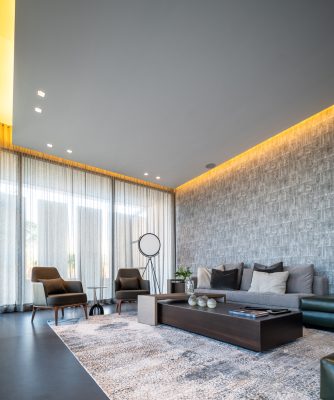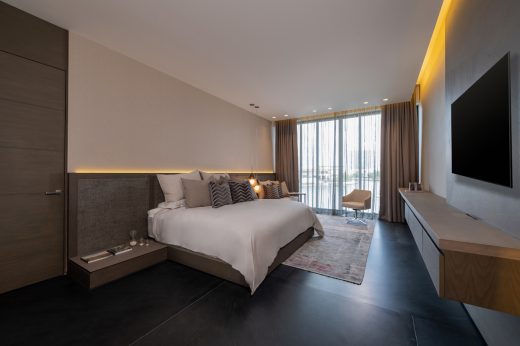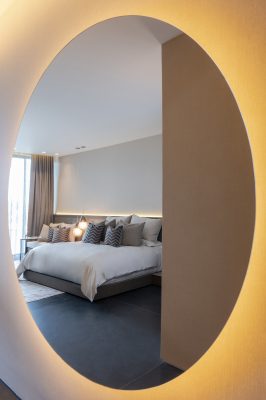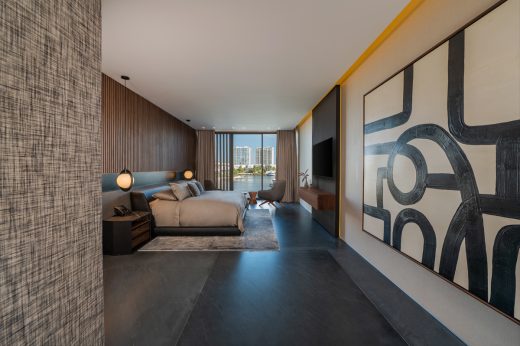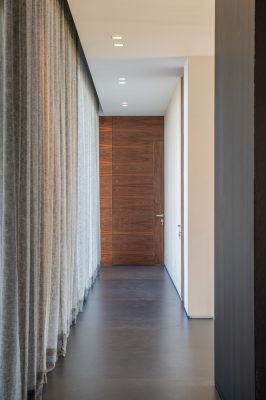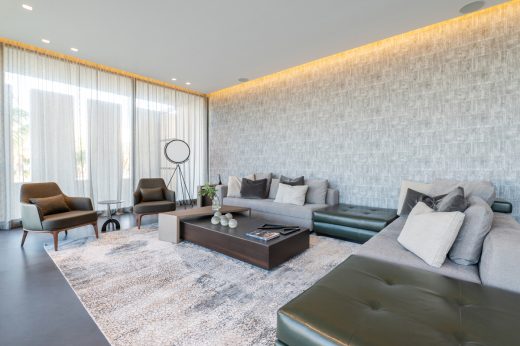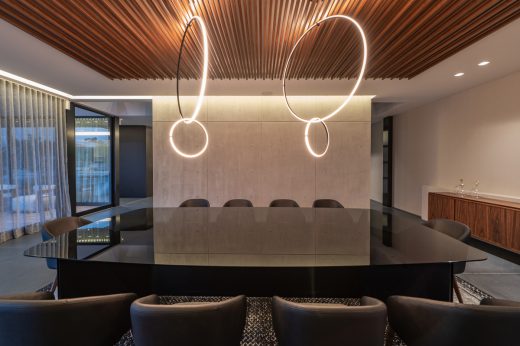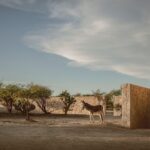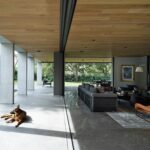Casa 186 Cancún real estate, Quintana Roo home, Mexican residential building, New Mexico architecture photos
Casa 186 in Cancún
04 August 2023
Design: Nyra Troyce
Location: Puerto Cancún, Quintana Roo, Mexico
Photos by Wacho Espinosa
Casa 186, Mexico
186 House is located in the delightful city of Cancun, state of Quintana Roo, in the high-end area of Puerto Cancun, at sea level, with Puerto Cancun channels and the amazing turquoise sea of the Atlantic Ocean in the background.
The architectural project was carried out by architect Aaron Cappon. The house of neat lines and sound materials sits on a 1,306 m² plot of land. It features visual and spatial blended characteristics to create an open and transparent feeling allowing its dwellers to become one with nature. Is a day-to-day home inspired in its surroundings.
Conceptually, a balance between natural and built spaces was achieved. Simple geometry and spacious open areas were put together to reinterpret a pavilion-style home responding to the hot weather of the locality and the site’s geographical conditions. The design’s essence was that the residence was conceived as an introspective sanctuary for a group of people that find joy sharing time with family and welcoming dear friends.
The designer Nyra Troyce authored the interior design and designed furniture and textiles. In order to make her dreams true, she uses as foundation the premise that her customers’ lifestyle is of outmost importance. “I see myself as a partner in their dream development process, working to create spaces reflecting their style while satisfying their needs.”
Nyra Troyce pays special attention to small details and to textures that become a second skin to the architectural space. She focuses on creating a harmonious path in everything that she touches and is living every day, sensorily speaking.
In this particular project, there were major orders, the first was the design of a space prioritizing comfort, she had to be sure to use thermic materials that could adapt to the environment, what she achieved through a careful selection of fibers that could meet such goal.
She designed an outdoor carpet that acts as mural with a joyful design satisfying aesthetic requirements. This carpet also reflects the owner’s passion for lucha libre. Textiles used indoors are spot-proof, antibacterial, sun- and moisture-resistant; additionally, a carpet out of nautical rope specially designed for this space was included.
Textile selection was vital to provide warmth. The master suite’s details facilitate life such as, for example, the bedside table’s lateral faces were protected with hide for full isolation of existing energies guaranteeing people to truly rest. Additionally, these bedside tables have integrated chargers requiring no plugging-in, telephones charge by simply being laid there. On the other hand, room curtains are made of linen chiffon, a fresh natural fiber. Also, night curtains are made of wool, the most thermic fiber by nature and resistant to temperature changes offering a plus in terms of room temperature control.
The sweetness of the teenager’s room was reflected in its design, soft colors that resemble her gaze were used. Textiles and carpets wrap the space creating a silent and harmonious environment. Lamps are out of gray cut glass adding a glamourous touch that becomes part of its essence.
The dinning-room’s lamps are an art piece that shows itself as a sculpture within the space that perfects itself as a tailored dinning room specially designed; chairs have a combination of textiles with state-of-the-art technology such as silica sand and nanotechnology. These subtle advances help to maintain chairs in perfect condition for a long time.
Living rooms curtains help to control the light coming into the room. Once more, the indoor temperature benefits from the presence of linen in fibers. The main wall of the living room is decorated with a stucco-looking piece of tapestry with acoustic properties, just like the great carpet specially woven to the dimensions of the space using silk and cotton fibers.
A huge challenge faced by the interior design was the special design of furniture adapting to the size of the space, that is, tailored furniture that also had to be functional as per client needs.
Nyra Troyce speaks about the furniture design: “From my personal designer point-of-view, I make sure of using high-quality textiles in the furniture, with special finishing details.”
Crypton is an example, this innovative finishing detail is highly useful to maintain impeccable spaces guaranteeing exceptional durability. Thanks to Crypton’s technology, textiles are spot proof and wear-resistant allowing optimum condition for long. This does not only provide an impeccable appearance but provides peace of mind to clients knowing that their furniture and textile will withstand the passing of time and constant use. With the help of technological advances in the textile industry, clients are offered a practical lasting solution to their design needs. Each space included an art piece.
Because of the city’s hot weather, the home has full-height windows, high ceilings fill the home with natural light minimizing heat gain furthering cross-ventilation.
Casa 186 in Cancún – Building Information
PROJECT`S NAME: 186 House
ARCHITECTURAL DESIGN: Aron Cappon
INTERIOR AND TEXTILE DESIGN: Nyra Troyce Studio / Nyra Troyce
DESIGN TEAM: Adriana Blanco, Julio Castillo, Gabriela Arnau
AUTOMATION: On Cue, Héctor Ortega
PROJECT DATE: July 2021
FINISH DATE: June 2023
SITE AREA: 1,306 square meters
BUILT UP AREA: 1,644 House square meters, 186 Products
FURNITURE INDOOR: Nyra Troyce Studio, Nyra Troyce
FURNITURE OUTDOOR: Somma Studio
PHOTOGRAPHY: Wacho Espinosa
WEBSITE: https://nyratroyce.com/
Casa186, Peurto Cancún, Mexico images / information received 040823 from Nyra Troyce
Location:Puerto Cancún, Quintana Roo, México, North America
Mexican Architecture
Contemporary Mexican Buildings
Mexican Architectural Designs – chronological list
Mexico City Architecture Tours – city walks by e-architect
A recent architecture project by Architects ARCHETONIC in Queretaro, Mexico, on e-architect:
Amirá Housing Development
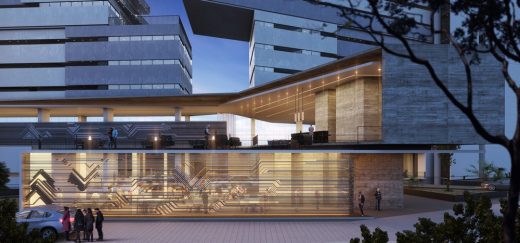
render : CG Veron
Amirá Housing Development Queretaro
Architectural projects by Architects ARCHETONIC in Mexico, on e-architect:
Amani Mixed-Use Development, Puebla, Mexico
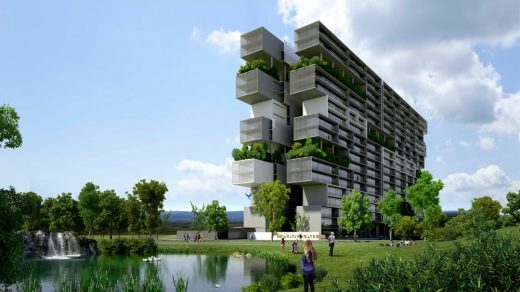
ARCHETONIC project on e-architect
U-125 Office Building
Architects: ARCHETONIC – Jacobo Micha + Jaime Micha
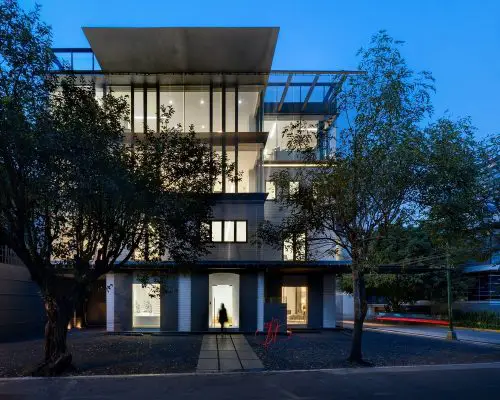
photo © Rafael Gamo
U-125 Office Building
Queretaro Buildings
New House in Santiago de Queretaro, Santiago de Querétaro
Design: Axel Duhart Arquitectos
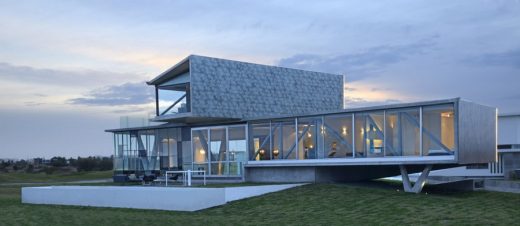
photograph : Jorge Silva
Property in Santiago de Queretaro
Nestlé Application Group
Design: Michel Rojkind Arquitectos
Nestlé Queretaro Building
Comments / photos for the Symbiosis Residence, Valle de Bravo, Mexico designed by Nyra Troyce page welcome

