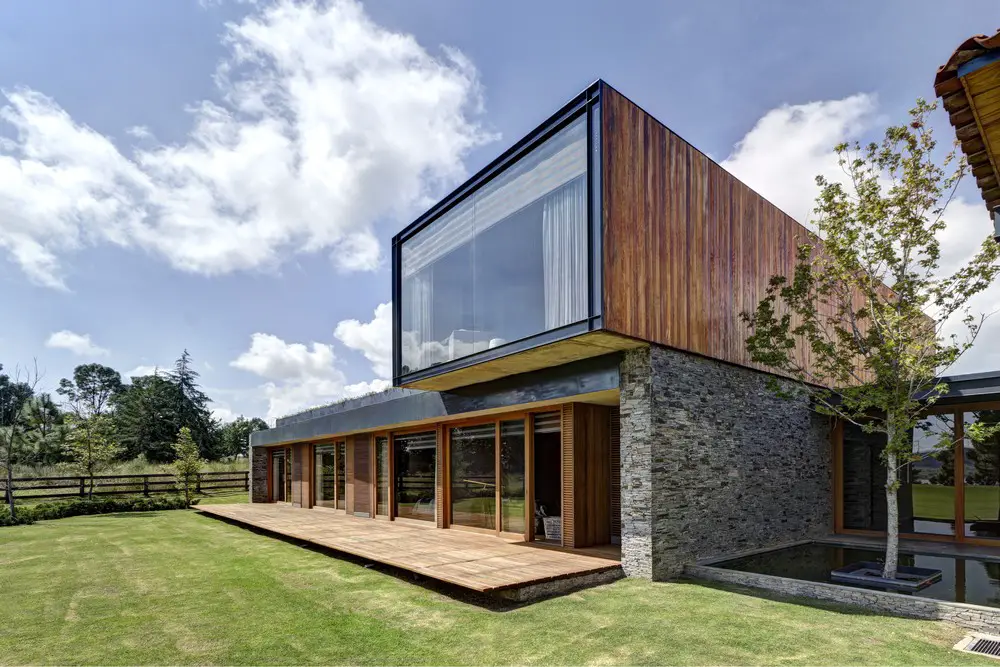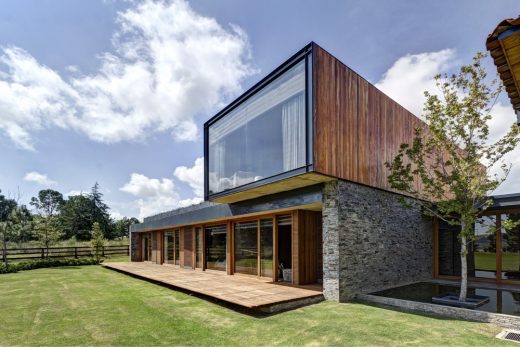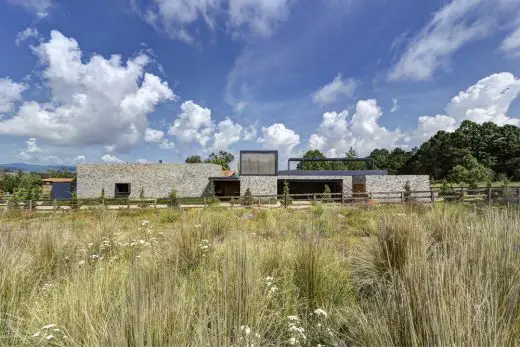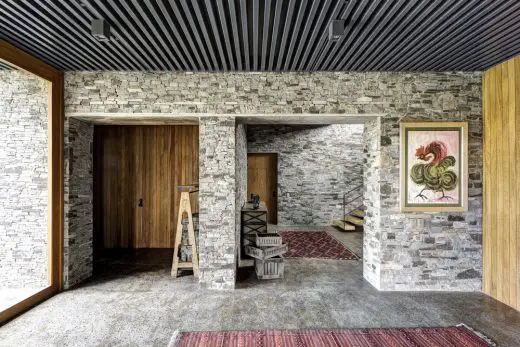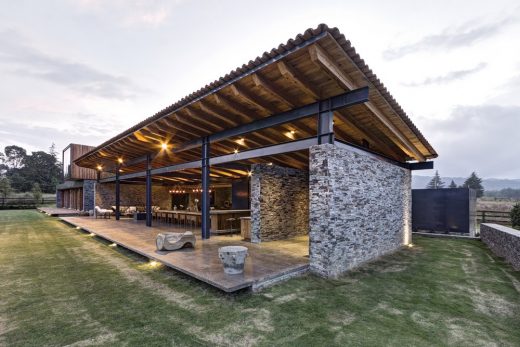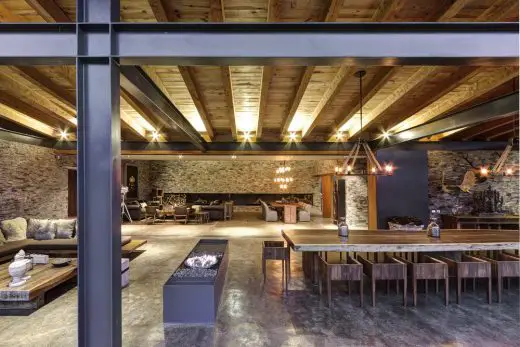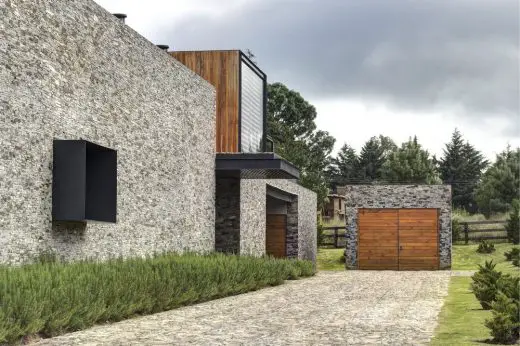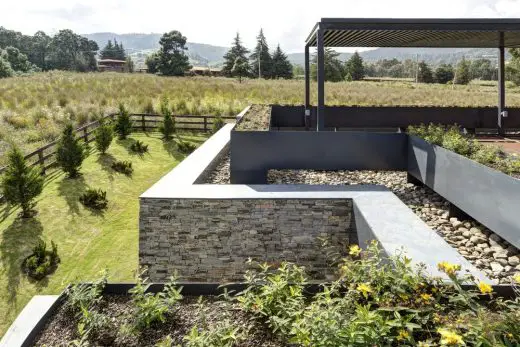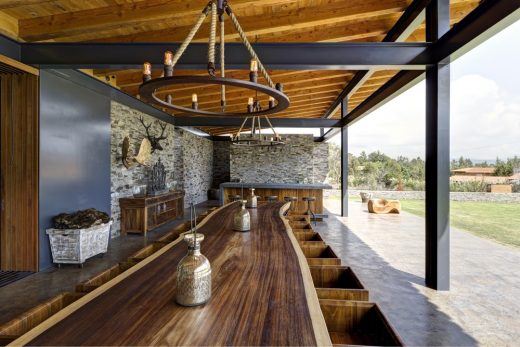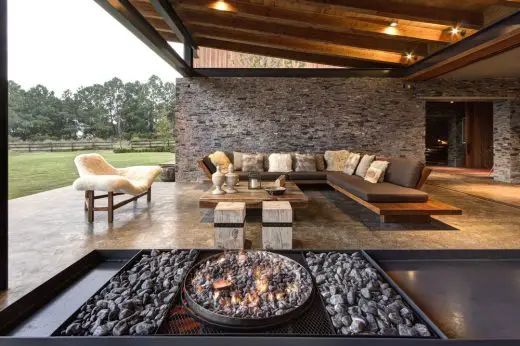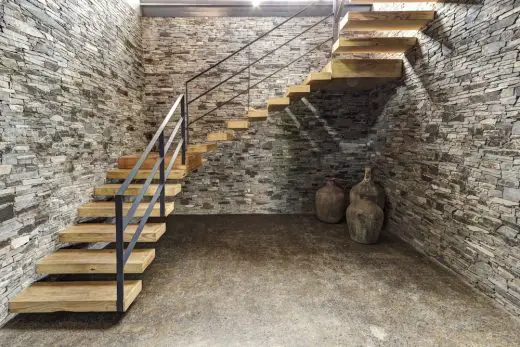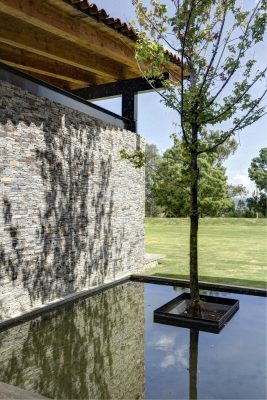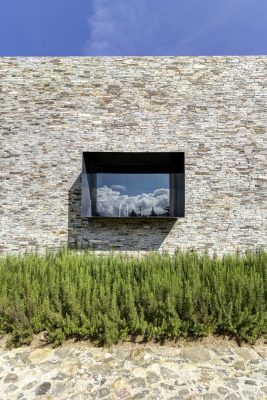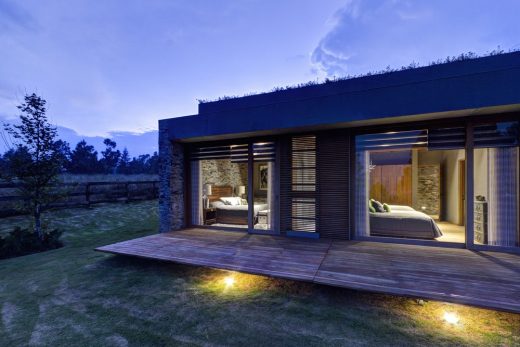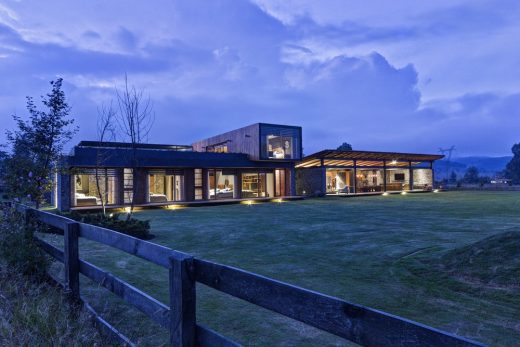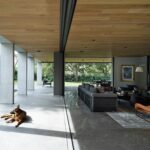Casa VR, Zapopan House, Contemporary Mexican Home, Jalisco Building, Mexico Architecture Images
Casa VR in Zapopan, Jalisco
Modern Property Development in Jalisco, México design by ELÍAS RIZO ARQUITECTOS
13 Apr 2017
Design: ELÍAS RIZO ARQUITECTOS
Location: Zapopan, Jalisco, México
Casa VR Tapalpa, located in an isolated area between forests, near Tapalpa, is the result of an exercise in clarity and functionality
House VR in Jalisco, México
The program is distributed in a system of quadrants defined by the intersection between two spinal circulation axes. Within this system, spaces are articulated according to affinity and privacy relationships.
Casa VR aims to establish a direct connection with its environment, as well as a dialogue with its regional context through a contemporary vocabulary. This is how the building is transparent and permeable while expressing a very strict geometry, coated with local materials and finished rustic executed with precision. The house is seen as a horizontal element that is inserted in a clearing surrounded by forests of pine, oak and oak.
The front façade remains opaque, revealing scarce openings, while on the back facade the walls are converted into windows or are completely omitted, to allow the passage of natural light and offer uninterrupted views of an extensive garden and landscape in the distance.
An axis of longitudinal circulation, running north – south, dissects the rectangular floor of the house, while a large lobby, just at the entrance, creates a transversal separation that measured between public and private areas. In the private block (south), the longitudinal passage divides the program into two distinct zones.
The southeast quadrant contains three bedrooms with their own bathroom, and a television room; While the southwest quadrant encloses the service areas and the garage. The master bedroom sutures both quadrants on a second floor, and is provided with access to a rooftop terrace.
In the public (north) block of the house, the longitudinal axis becomes an operable window membrane that is hidden to connect the northeastern and northwestern quadrants, which contain the exterior veranda and the kitchen, dining and living room, respectively . The materials were meticulously assigned and applied.
The skeleton of the construction consists of a system of stone masonry walls extracted in the vicinity. In the private block of the house the mezzanine is a concrete slab, while on the other side of the vestibule a wooden roof, covered with clay tile, rest on a row of beams, also made of wood.
A portal of steel profiles adds height to the ledge to give slope to the deck. In addition to the roof in the public areas, we find wood in the carpentry, the manguetería in windows, and in the lining of the block of the main bedroom.
The steel is used in several points of the house, as in the railings on the staircase, the parapet that is both gardener, and in the frame at the front of the volume on the second level.
Casa VR in Zapopan – Building Information
Dsign: Elías Rizo Architects, Elías Rizo Suárez Alejandro Rizo Suárez
Contributors: Jenny Mora, Paola Hernández, Alma Osnaya, Jenny Camarena, Gabriela Chávez, Roberto Contreras, Rigo González, Carlos Miramontes, Andrea Zúñiga, Daniela Valdez, Maripily Roel, Diana Reséndiz, Rodrigo Ortega
Location: Zapopan, Jalisco, México
2013 Project Year
Project Area 1,052 sqm
Photography: Marcos García
Casa VR in Zapopan images / information received 060417
Location: Zapopan, Jalisco, México, North America
Mexican Architecture
Contemporary Mexican Buildings
Mexican Architectural Designs – chronological list
Mexico City Architecture Tours – city walks by e-architect
Hyatt Regency Andares, Puerta de Hierro zone, Zapopan, Jalisco
Architects: Sordo Madaleno Arquitectos
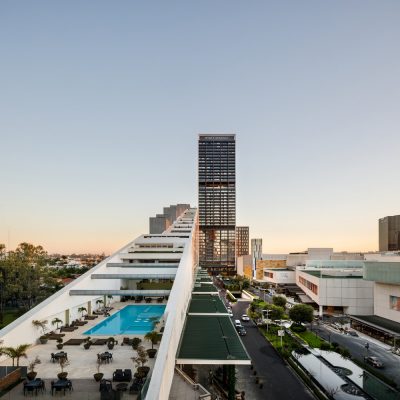
photograph : Rafael Gamo
Hyatt Regency Andares in Zapopan, Jalisco
Architects: fabián m escalante h | arquitectos
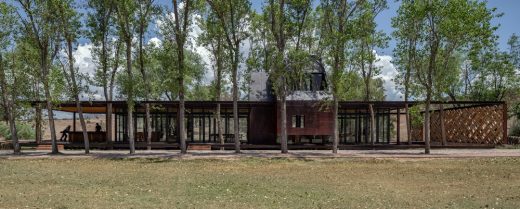
photograph : Jorge Succar
Terraza / Rancho Sierra Allende, Guanajuato
Secret Guest House
Design: Pascal Arquitectos
Secret Guest House
Lookout tower house, Yucatán
PLUG architecture
Mexican Lookout tower house
Arango Residence, Acapulco
John Lautner
Acapulco house
Mexican Houses – Contemporary Homes
Casa Negra, Valle de Bravo
bgp arquitectura
Casa Negra
Casa en el Bosque
Parque Humano / JC + BG
Casa en el Bosque
Santa Maria House, Valle de Bravo
Hierve-Diseñería
Santa Maria housing
Suntro House, Oaxtepec
Jorge Hernández de la Garza
Contemporary Mexican House
Comments / photos for the Casa VR in Zapopan design by ELÍAS RIZO ARQUITECTOS page welcome

