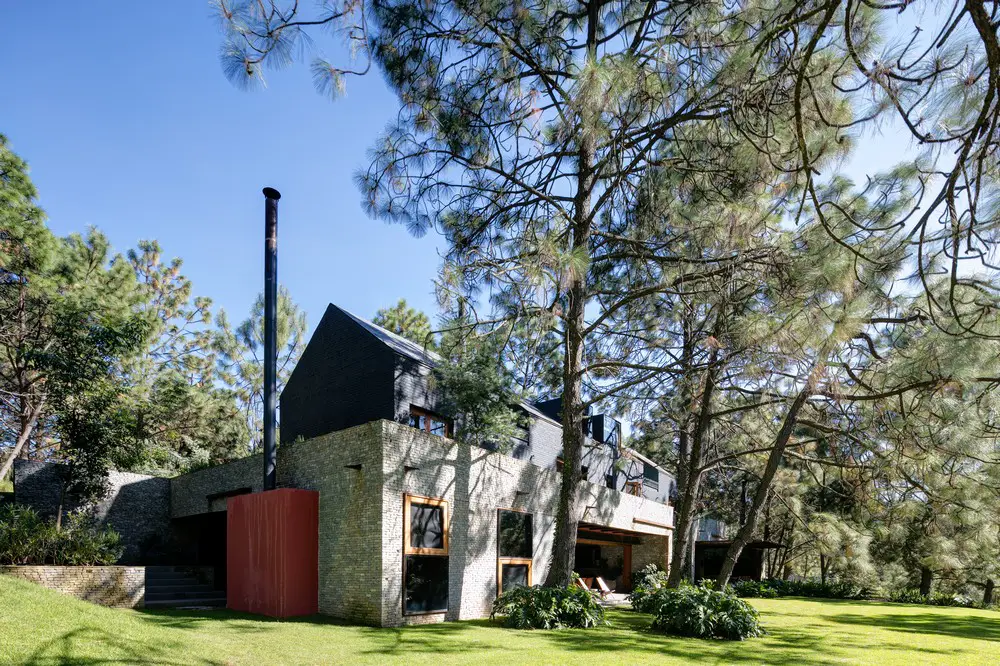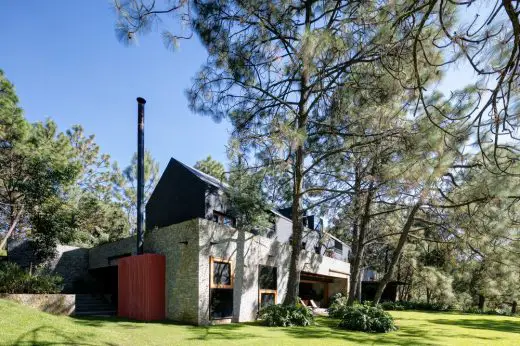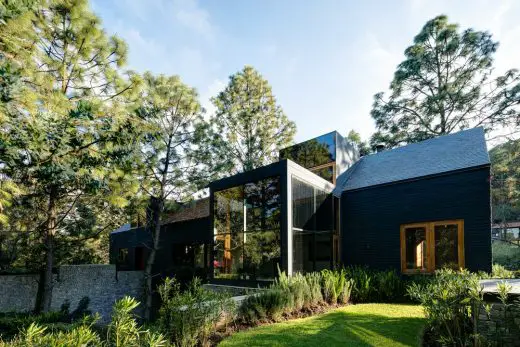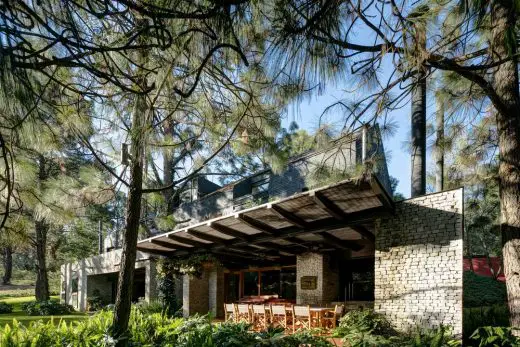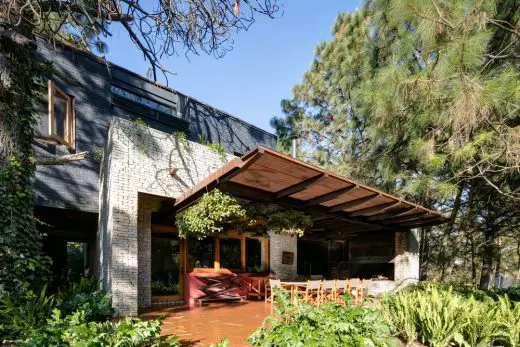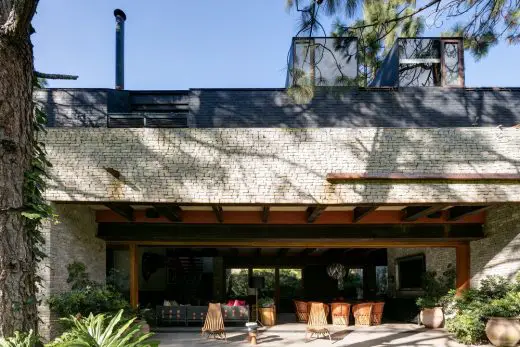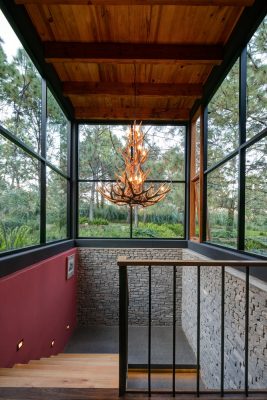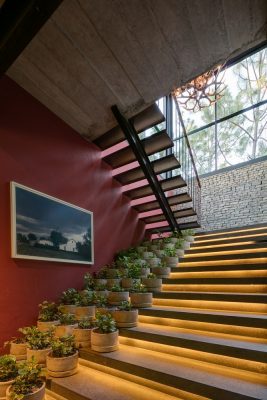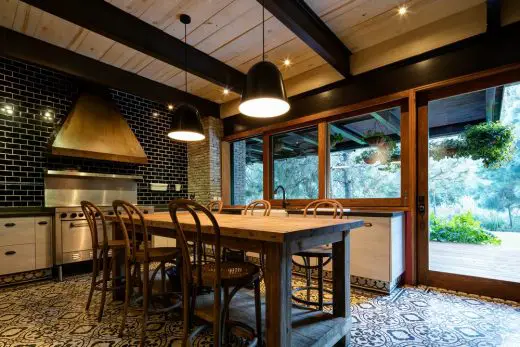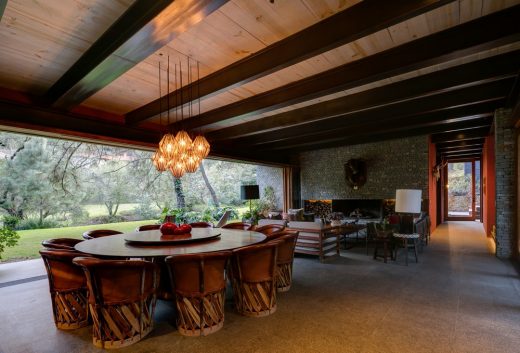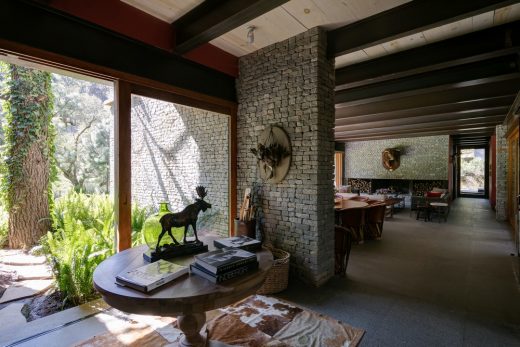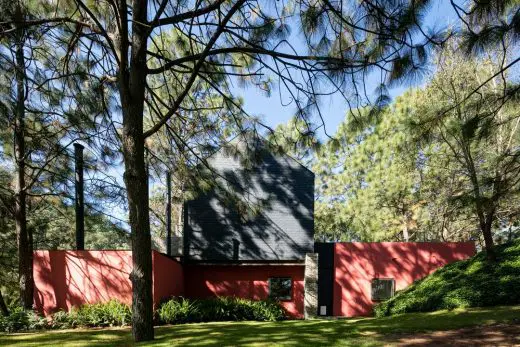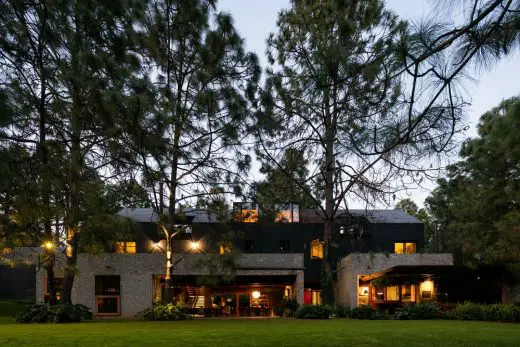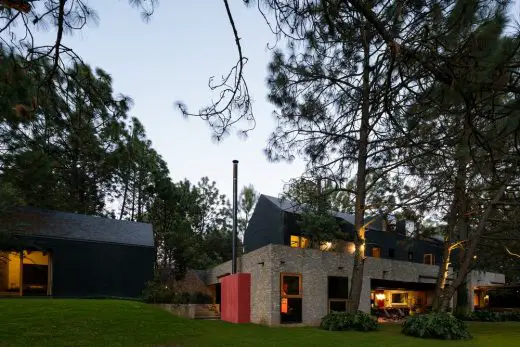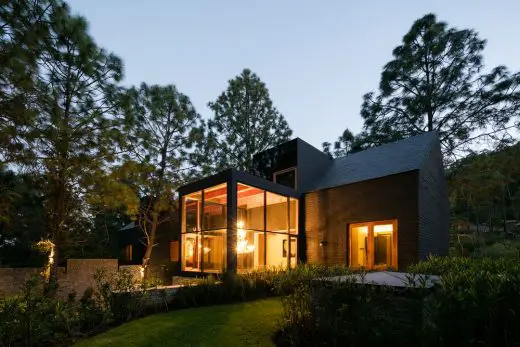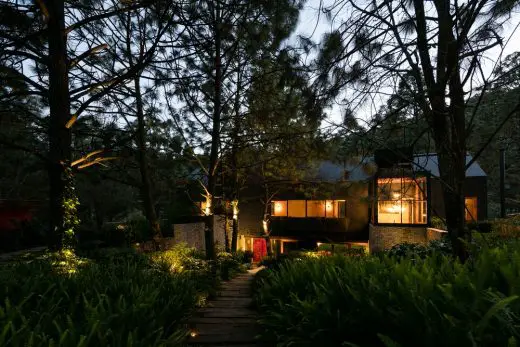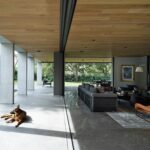Casa PE, Tapalpa House, Contemporary Mexican Home, Mexico Building, Architecture Images
Casa PE in Tapalpa
Private Property Development in México – design by AE Arquitectos
26 Jan 2017
Casa PE, Tapalpa
Design: AE Arquitectos
Location: Tapalpa, Jalisco, México
Casa PE
Casa PE is a project developed by AE Arquitectos in the mountain of Tapalpa, Jal. The house is composed by two main areas: an area dedicated to a domestic lifestyle, for its inhabitants to live comfortably.
The other one features different spaces, such as a terrace to receive visitors.
Conceptualizing this house was a challenge due to the steep nature of the terrain, and the high amount of trees. Architects kept in mind to keep the surroundings as untouched as possible, in order to respect the environment.
To help maintaining a cozy temperature inside, stones from Galicia, Spain, were used as a construction material. This mineral serves to preserve warmth.
Contrast plays an important role in this building, not only because of the diversity of materials that were used (such as steel structures and different kind of stones), but also for it’s facade. The precise geometry of the house and it’s color block appearance stand out from the woods.
Casa GP in Jalisco images / information from AE Arquitectos
Location: Tapalpa, Jalisco, México, North America
Mexican Architecture
Contemporary Mexican Buildings
Mexican Architectural Designs – chronological list
Mexico City Architecture Tours – city walks by e-architect
Mexican House – Latest Designs
T&N Villa, Puerto Cancún, Q.ROO
Architects: sanzpont [arquitectura]
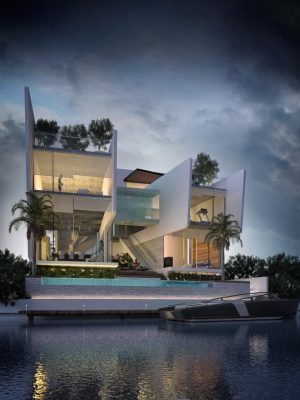
image from architecture firm
Puerto Cancún Villa Property
Amsterdam 75 House, Hipódromo, México D.F.
Design: Jorge Hernández de la Garza
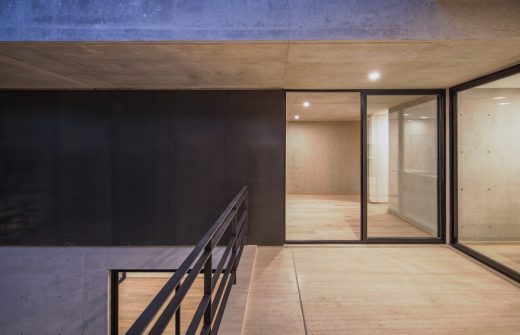
photo : Jorge Hernández de la Garza
House in Hipódromo
Comments / photos for the Casa PE in Tapalpa page welcome
Website: AE Arquitectos

