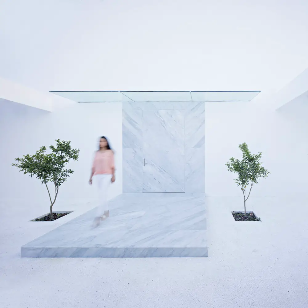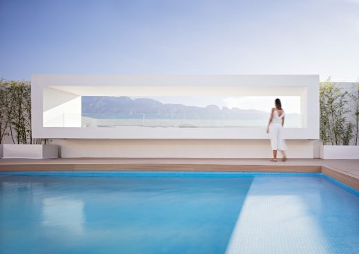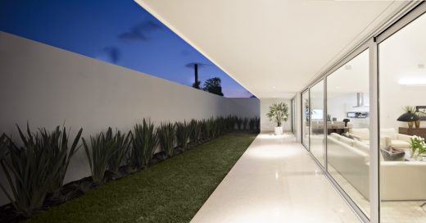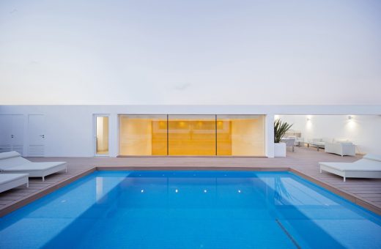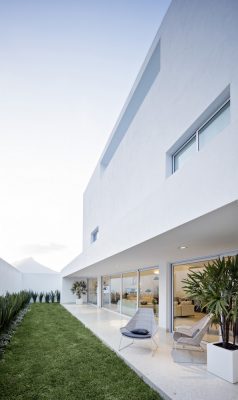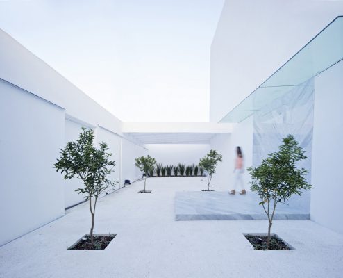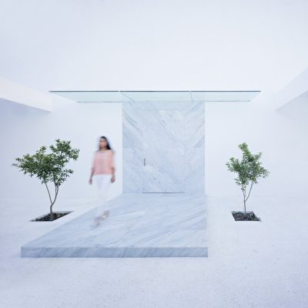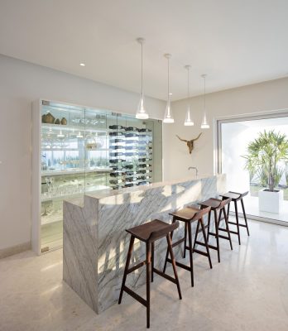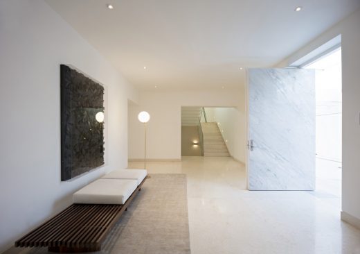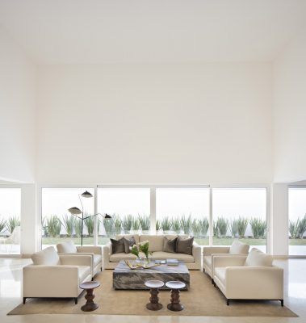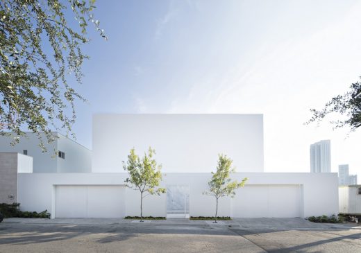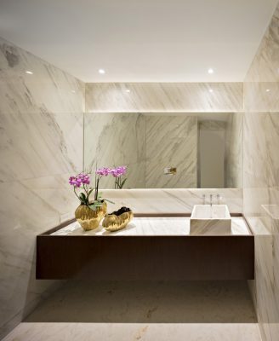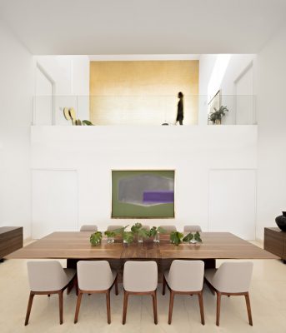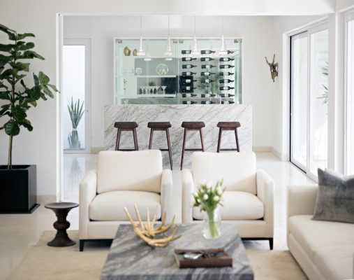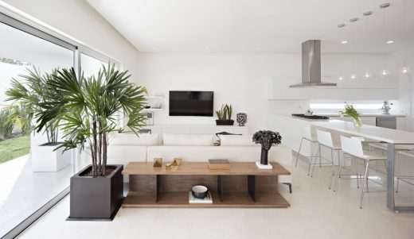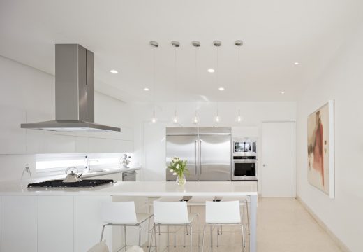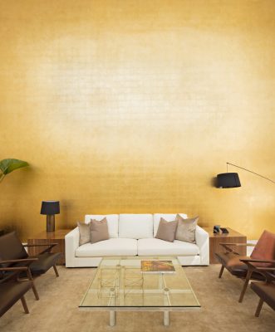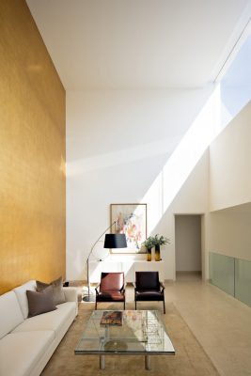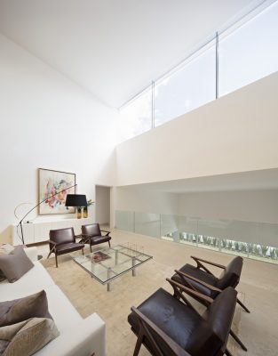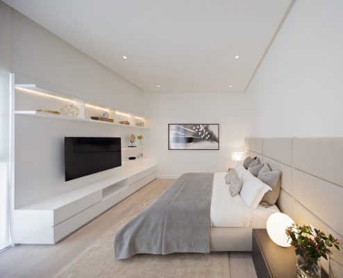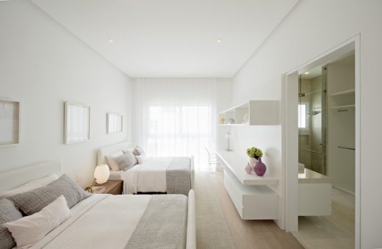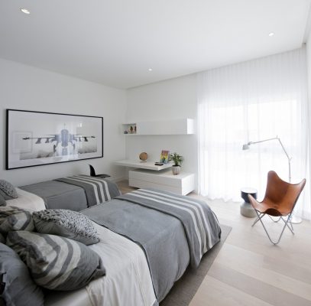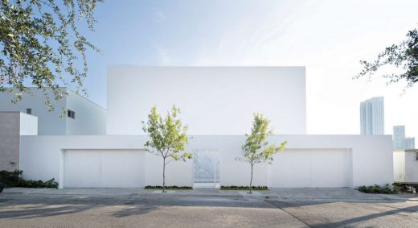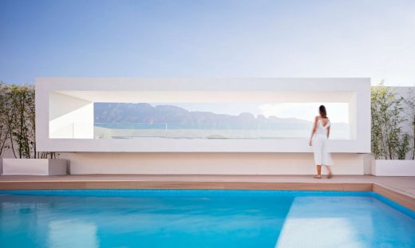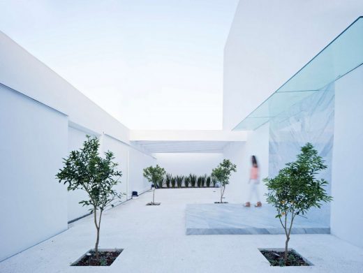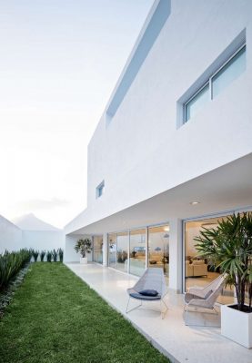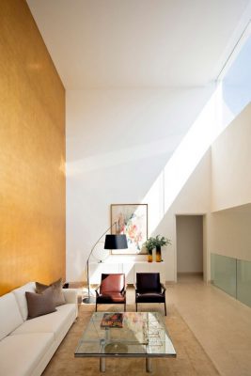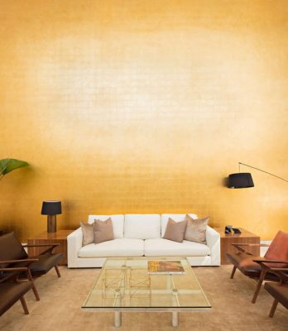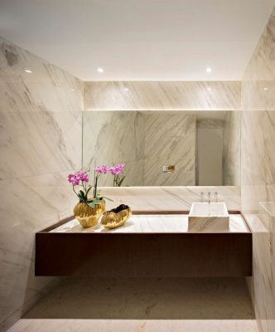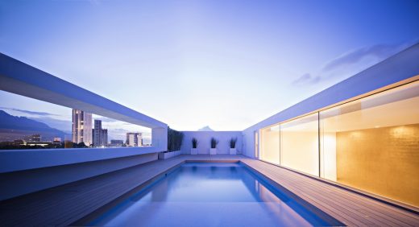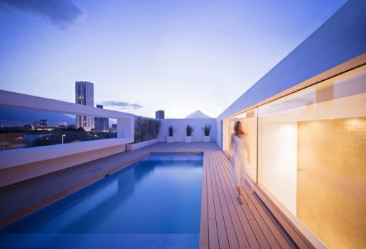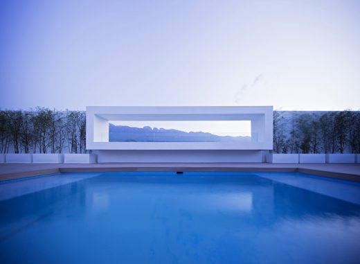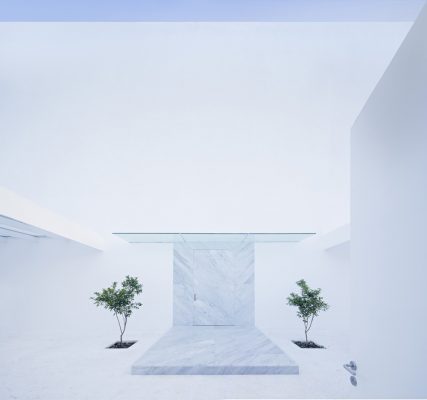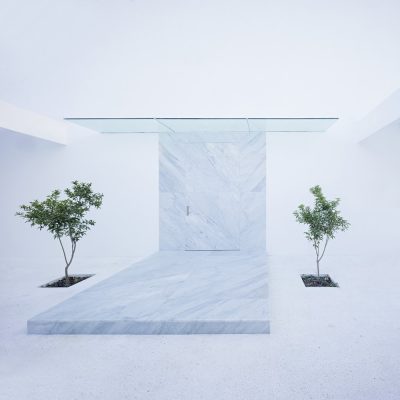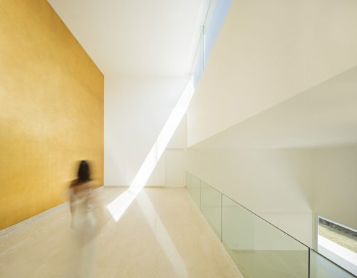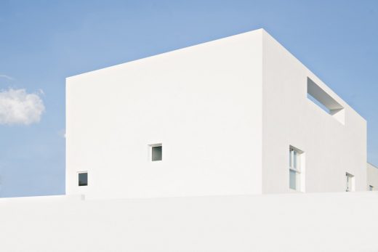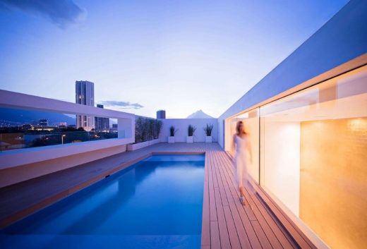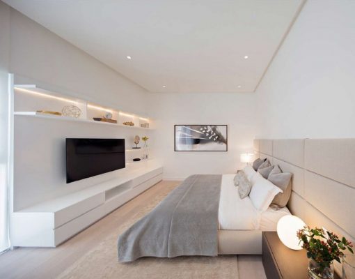Domus Aurea, Luxury House in Monterrey, Nuevo León Home, Contemporary Mexican Residence Images
Domus Aurea in Monterrey
México Luxury Residential Property design by GLR arquitectos / Alberto Campo Baeza
6 + 3 Dec 2016
Domus Aurea, Monterrey
Design: GLR arquitectos / Gilberto L. Rodríguez and Alberto Campo Baeza
Location: Monterrey, Nuevo León, Mexico
Domus Aurea, Monterrey
English text (scroll down for Spanish):
“Domus Aurea” is a residential house of 550 sqm.
The contemporary property is placed in one of the most exclusive and privileged zones of Monterrey with an incomparable view towards the “Sierra Madre Oriental”.
The residence is a tribute to Barragán, a great Mexican architect in whose designs abounds the strong presence of the light. This brightness is being reinterpreted in the project with a stunning wall covered in a golden sheet, which is also a tribute to another great artist named Mathias Goeritz.
Its shinning gives the home a magical touch that extends across the entire building, like a modern Domus Aurea.
The scheme of the project is based on the merge of two double-height spaces at the center of the house, creating three intertwined areas. The Golden-sheet wall is found at the middle level, which is brighten by the sunlight coming from the South and then reflects its glow against the main floor and the terrace.
The public spaces are located at the ground floor of the residence; among them we find the living room, the dining room, the kitchen, a lounge, a home theater and a bar.
Going upstairs the bedrooms are visible in the sideways of the story, those spaces are joined by the reading area spot placed at the center of the level and which at the same time, leans out into the double-height living room downstairs.
The pool is situated at the rooftop of the house and has in one side a view to the reading spot in the middle level and its awe-inspiring Golden-sheet wall, while in the other side is being framed by the majestic view of the “Sierra Madre Oriental”.
Domus Aurea in Monterrey – Building Information
GLR arquitectos / Gilberto L. Rodríguez
Estudio Campo Baeza / Alberto Campo Baeza
Domus Aurea
Monterrey, Nuevo León, México 2012-2015
Extension
550 M2
Architect
Gilberto L. Rodríguez
Alberto Campo Baeza
Project Team
Pamela Díaz de León
David Alatorre
Viviana Ortíz
Mauricio Bárcenas
Katia Radilla
Guillermo Durán
Alejandro Cervilla García
Ignacio Aguirre López
María Pérez de Camino Díez
Elena Jiménez Sánchez
Tommaso Campiotti
Imanol Iparraguirre Barbero
Photography
Javier Callejas Sevilla
This architecture firm has been finalist in The World Architecture Festival in Singapore (2014) and has won the Architizer Awards, Iconic Awards in Munich, and Property Awards in London, with their project Magma Towers.
2012-15
Text in Spanish:
Insertada en una de las zonas más privilegiadas de Monterrey, con una hermosa vista hacia la Sierra Madre Oriental, podemos encontrar la casa del Sorteo Tec 202.
La casa es un homenaje a Barragán, gran arquitecto mexicano, que en sus obras se encuentra la fuerte presencia de la luz. Esta luz se reinterpreta en el proyecto con una luz dorada, la cual proviene de un gran muro de hoja de oro, homenaje a otro gran creador, el artista Mathias Goeritz. Una luz que se extiende en toda la casa y le da un toque mágico, como una moderna Domus Aurea.
El esquema del proyecto está basado en la unión de dos espacios concatenados de doble altura en el núcleo de la casa, formando tres niveles entrelazados. En el nivel intermedio se encuentra el muro con hoja de oro, el cual se ilumina con la luz que entra del sur y refleja esta luz dorada en la planta baja y la azotea.
En la planta baja de la casa se encuentran las zonas más públicas como la sala, comedor, cocina, estancia familiar, home theater y bar.
Subiendo en la planta alta, se encuentran las recamaras y al centro de este nivel, una sala de lectura que une a los espacios y a su vez se asoma a la planta baja.
En la azotea se encuentra la alberca que por un lado tiene vista a la sala de lectura en el nivel intermedio y a su impresionante muro dorado, y por el otro se enmarca la vista hacia la majestuosa Sierra Madre Oriental.
Domus Aurea in Monterrey – Ficha Técnica
Domus Aurea
Monterrey, México 2016
Extensión
550 M2
Arquitecto:
Gilberto L. Rodríguez
Alberto Campo Baeza
Colaboradores:
Pamela Díaz de León, David Alatorre, Viviana Ortíz, Mauricio Bárcenas, Katia Radilla, Guillermo Durán, Alejandro Cervilla García, Ignacio Aguirre López, María Pérez de Camino Díez, Elena Jiménez Sánchez, Tommaso Campiotti, Imanol Iparraguirre Barbero
Fotografía: Javier Callejas Sevilla
Domus Aurea in Monterrey images / information from GLR arquitectos / Gilberto L. Rodríguez
Location: Monterrey, Nuevo León, México, North America
Mexican Architecture
Contemporary Mexican Buildings
Mexican Architectural Designs – chronological list
Mexico City Architecture Tours – city walks by e-architect
Mexican Houses
MT House in Monterrey
Design: GLR arquitectos / Gilberto L. Rodríguez
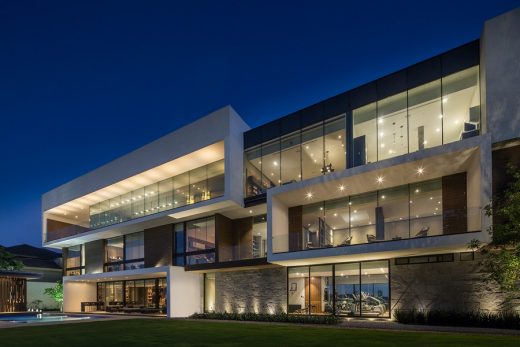
photograph : Jorge Taboada
MT House in Monterrey by GLR arquitectos
Casa AA, Ciudad de México
Design: Parque Humano
Contemporary Mexican House
Casa LB, México City
Design: SerranoMonjaraz Arquitectos
Casa LB
Casa Lomas Altas, México D.F.
Design: López Duplan Arquitectos
Casa Lomas Altas
Comments / photos for the Domus Aurea in Monterrey – New Luxury House in Mexico design by GLR arquitectos / Alberto Campo Baeza page welcome
Website: GLR arquitectos / Gilberto L. Rodríguez

