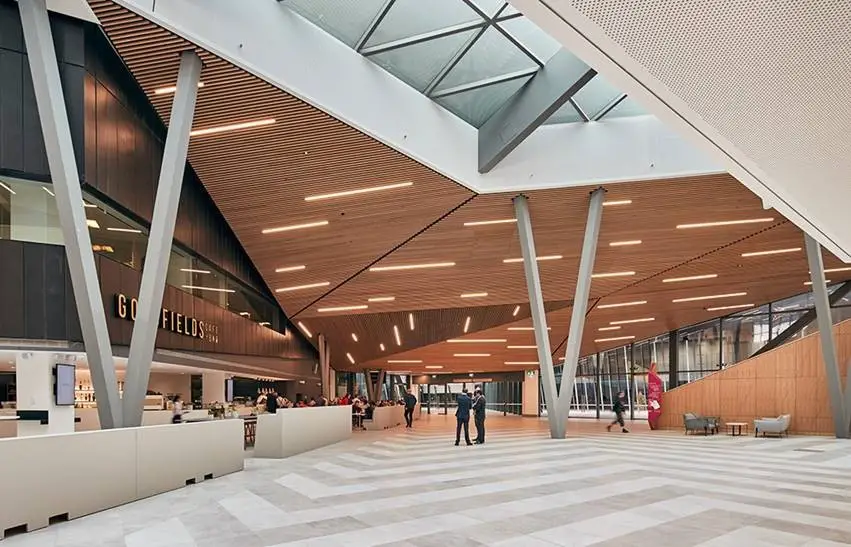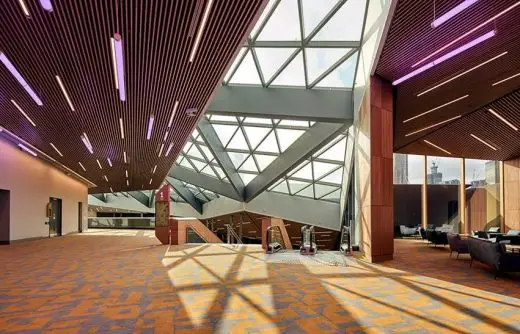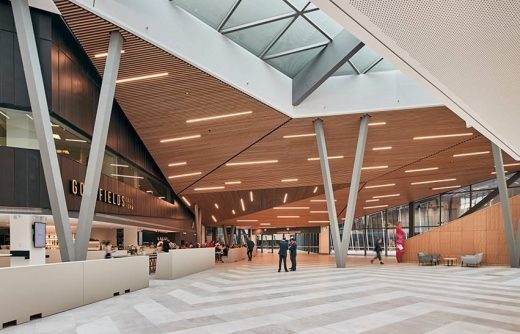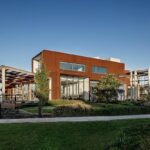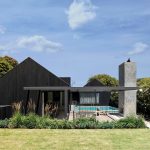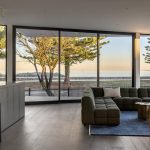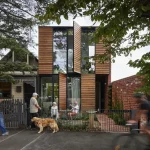Melbourne Convention & Exhibition Centre MCEC Project, Australian Property
Melbourne Convention & Exhibition Centre MCEC News
Development in Victoria, Australia – design by NH Architecture and Woods Bagot Architects
8 Jul 2018
Melbourne Convention & Exhibition Centre Expansion
Design: NH Architecture and Woods Bagot
Location: 1 Convention Centre Place, South Wharf, Melbourne, Victoria, Australia
Expansion delivers a fully integrated events precinct: Melbourne Convention & Exhibition Centre
Photos: Peter Bennetts
9 July 2018 – Melbourne, Australia – With the launch of the $205 million expansion of the Melbourne Convention and Exhibition Centre (MCEC), Melbourne reclaims its status as the home of Australia’s largest and fully integrated events centre.
Designed by NH Architecture and Woods Bagot, the 20,000 m2 expansion includes 9,000 m2 of exhibition space plus a flexible, multi-purpose event space, 1,100 seat plenary theatre, multiple meeting rooms, a banquet room seating 450 guests, and café and bar; and the addition of the Novotel Melbourne South Wharf hotel, and expanded parking facilities, rounds off the completion of one of Melbourne’s most significant precincts.
NH Architecture’s director of architecture and design, Hamish Lyon, said the expansion celebrates Melbourne and the South Wharf precinct as a centre of design excellence.
“Architecture and design are at the very heart of the MCEC expansion, which is a continuation of the outstanding qualities of the existing building,” said Mr Lyon. “The new event areas and public spaces will ensure the precinct is a vibrant destination for both locals and visitors.”
Woods Bagot principal and project director, Andy Gentry, explained that the strongest design features are how the expansion integrates with the existing, and the level of flexibility that now allows the centre to oscillate between events of any scale.
“The design resolution enables the commercial outcome. This is now a totally integrated precinct, a mix of world-class exhibition and meeting facilities with supporting infrastructure of a new hotel and carpark,” said Mr Gentry. “Whether a visitor is here for a one-hour meeting or a three-day conference, the experience is cohesive, and it feels part of the Melbourne culture.”
The centrepiece of the expansion is the state-of-the-art Exhibition Hall which provides 9000 m2 of unencumbered space. This can be divided into multiple configurations supported by a range of breakout meeting rooms and outdoor events terraces. Access to the hall is via the new concourse link from the existing Exhibition Centre or via the new central Hub space, which is the dynamic nexus of the precinct connecting all spaces.
A covered, timber-decked courtyard is a key feature of the Hub. Fulfilling the demand of the highly competitive function space market to provide both an indoor and outdoor experience, it is an integrated external space to step out into and take a breath.
The transition from the pre-function space onto the deep blue carpet of the Sovereign Room banquet hall is a ‘wow’ moment. Stylish, sophisticated and highly adaptable, and with capacity to serve dinner to 450 guests in 10 minutes, it is designed to provide a grand, regal experience.
And while car parks are not the most exciting typology to most, the congestion afflicting many large-scale car parks is minimised through the architectural masterplanning and traffic engineering. Bridge links from the car park across Convention Centre Place at Level 2 separate pedestrians from vehicle traffic, vastly improving precinct amenity.
The original Melbourne Convention Centre by Woods Bagot and NH Architecture (completed 2009) elevated the generic convention centre typology from its second-grade civic position. The expansion builds on this, especially the urban integration established with the original.
A story of ‘great architecture as urban landscaping’, the expansion is as much a project of urban design as building design. The architects have taken a project and a precinct and knitted it all together in a final masterplan, improving access to the precinct, retail centre and emerging entertainment district.
The fully realised Melbourne Convention and Exhibition Centre memorably demonstrates the typology’s best: at a global level it invites world-scale conventions and exhibitions and at the same time connects with its city and includes local content and culture. Holding its own as public architecture, it captures an image of Melbourne as a centre for international commerce, ideas and conferencing, and as a public centre of entertainment outside of the delegate calendar.
Woods Bagot’s Adelaide Convention Centre Redevelopment: East (completed 2017) received South Australia’s top Public Architecture award (Australian Institute of Architects 2018). Woods Bagot also designed the Christchurch Convention and Exhibition Centre, and the New Zealand International Convention Centre, Auckland (with Warren & Mahoney and Moller Architects), both under construction.
NH Architecture’s experience includes Margaret Court Arena Redevelopment, Melbourne (completed 2014, with Populous) and Multi-purpose function space as part of the Melbourne Olympic Parks Stage 3 works (with Snohetta).
MCEC Expansion – Building Information
Project: Melbourne Convention and Exhibition Centre, Expansion
Location: Melbourne, Australia
Completed: July 2018
Client: Plenary Group in partnership with the Victorian Government
Head contractor: Probuild
Architecture and interior architecture: Woods Bagot and NH Architecture
Woods Bagot design team: Nik Karalis, Kate Frear, Andy Gentry, Mindy Chong, Sue Al-Azzawi, Tristan Da Roza, Frank Rog, Susannah Xu, Sebastian Hecker, David Zito, Gordon Hattersley, Nirvan Basnet, Megan Andrews, Ryvan Lim, Joyce Yang, Helen Diao, Roberto Spadaccino, Joshua Callis, Crissy Zhang, Felicity Hurling, David Christie, Isabel Munro, Melissa Blandford, Ebony Proud, Willy Hoogeveen, Chandima Jayatillake, Smitha Raj
NH Architecture design team: Hamish Lyon, Astrid Jenkin, Adrian Costa, Mieke Vinju; Emily Kilvington Natasha Nassour, Nick Hubicki, Michael Neve, Victor Wong, Jan Vastesaeger, Daniel O’Dowd, Jeanie Yau, Amy Shaw, Isabella Alexi, Nicola Bowman, Adam Sznyter, Christina Sackmann, Mattia Cappelletti, Sorna Graetz, Glenn Fleisher, Richard Le, Mona Ho, Glenn Fleisher, Lucy Carruthers
Consultant Team:
Structure / Civil / Services / Fire Engineering / Specialist Lighting / Fire Engineering / ESD / Vertical Transportation: WSP
Services, Hydraulic: C. R. Knight & Associates
Traffic Engineer: GTA Consultants
Acoustic / Theatre: Marshall Day
Signage: Buro North
Façade Engineer: Arup
Landscape: Aspect Studios
AV / ICT: CHW Consulting
Building Surveyor: PLP Building Surveyors & Consultants
DDA Consultant: Architecture and Access
Melbourne Convention & Exhibition Centre MCEC images / information received 150618
Address: 1 Convention Centre Pl, South Wharf VIC 3006, Australia
Phone: +61 3 9235 8000
Opened: MEC: 1996; MCC: 1990
Surface: MEC: 30,000 m²; MCC: 2,021 m²
Original Architect: Larry Oltmanns
Location: Melbourne Convention & Exhibition Centre, Melbourne, Victoria, Australia
Architecture in Melbourne
Contemporary Victoria Architectural Projects
Melbourne Architecture Designs – chronological list
Architecture Walking Tours Melbourne by e-architect
Eagle Arthurs Seat on Mornington Peninsula
Design: McGann Architects
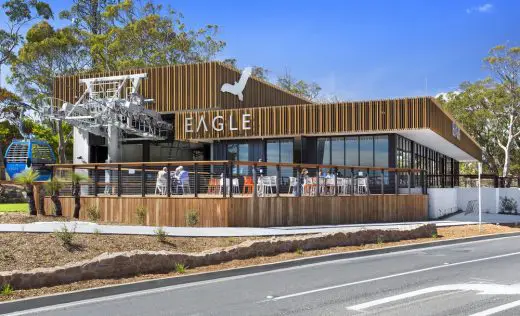
photograph : Melanie Smith
The Geoff Handbury Science and Technology Hub
Architect: Denton Corker Marshall
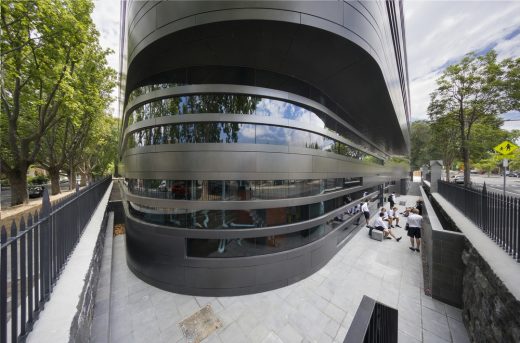
photograph : John Gollings
Heart of St Kilda
Design: Perversi-Brooks Architects
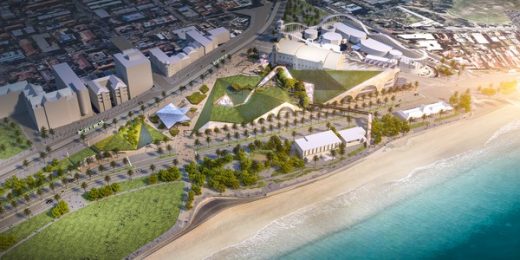
image : Sam Perversi-Brooks
Heart of St Kilda
VicRoads Office Building, Sunshine
Architects: Gray Puksand
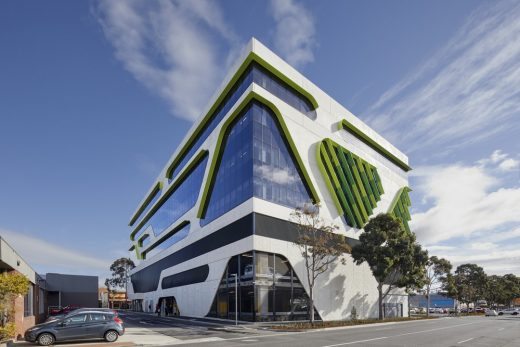
photo © Tatjana Plitt
VicRoads Office Building
Website: Melbourne Convention & Exhibition Centre
Comments / photos for the Melbourne Convention & Exhibition Centre MCEC page welcome

