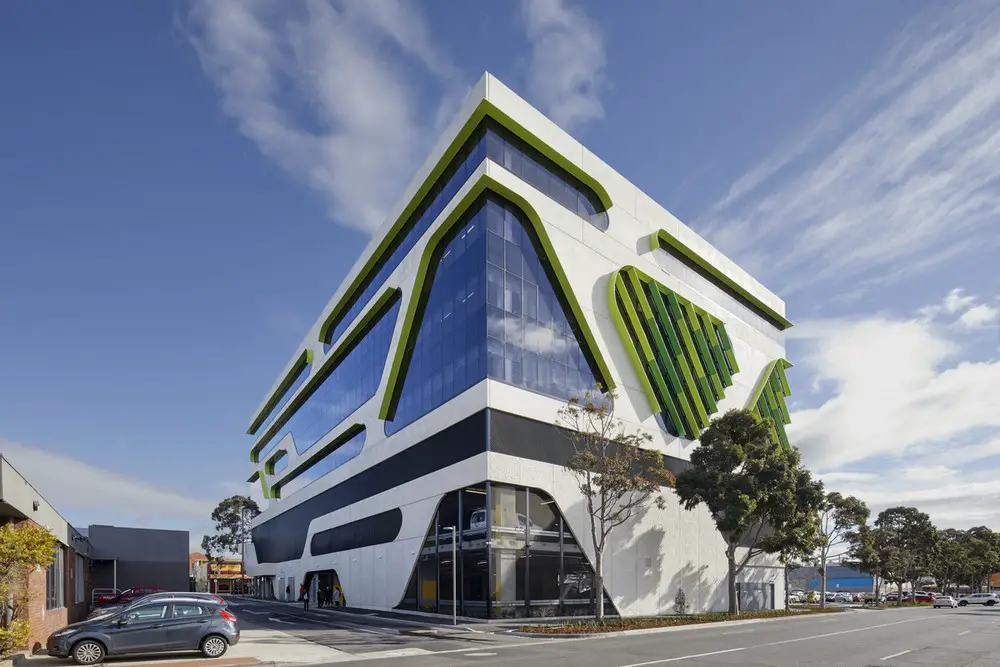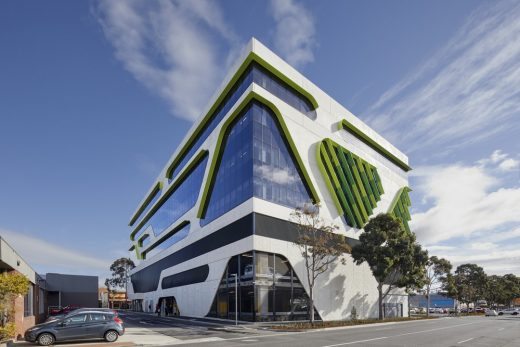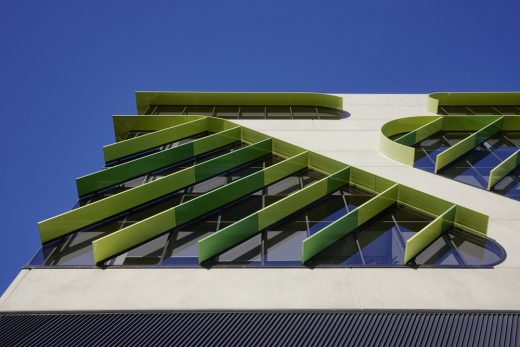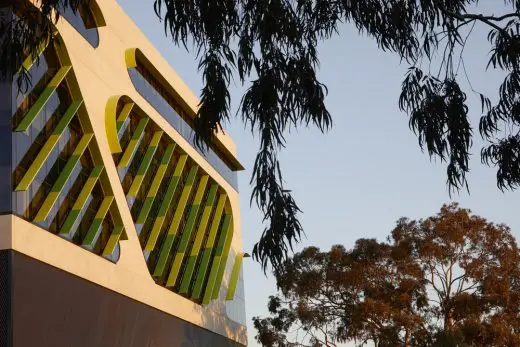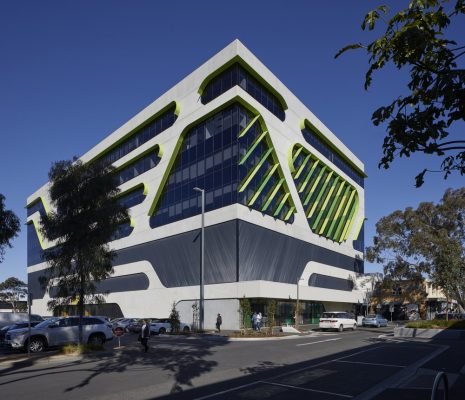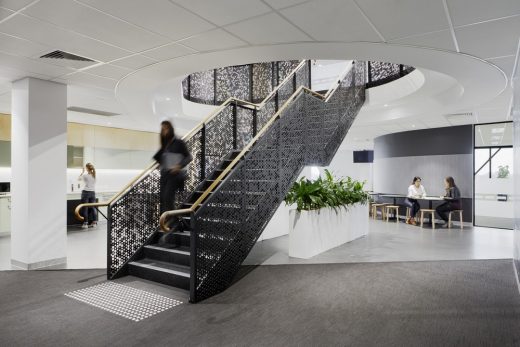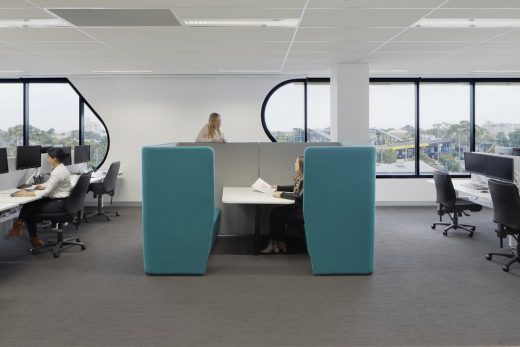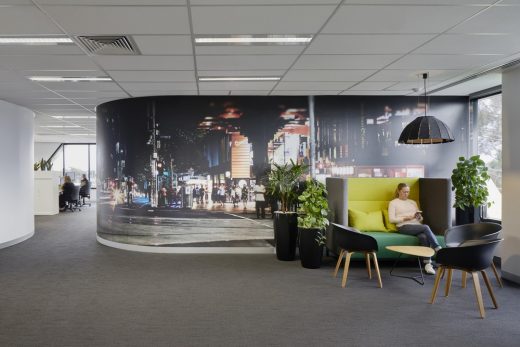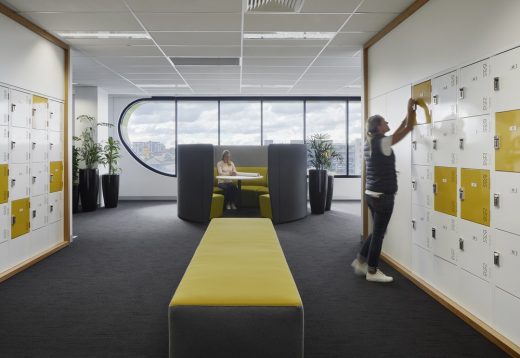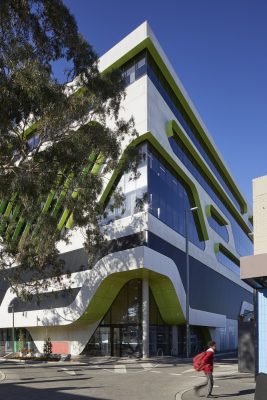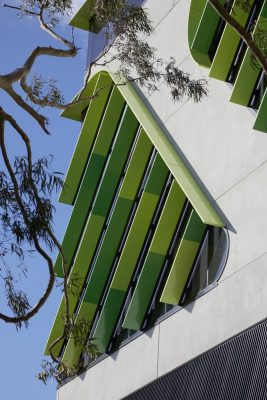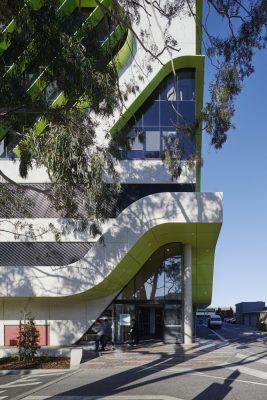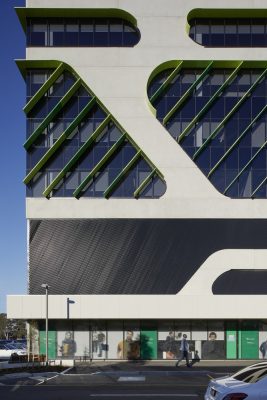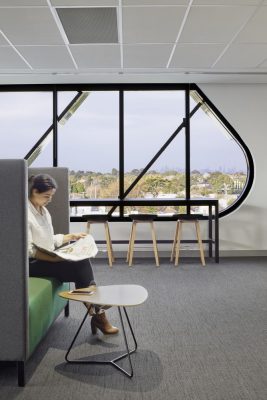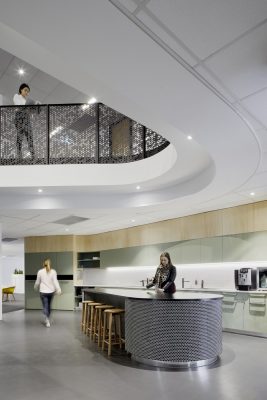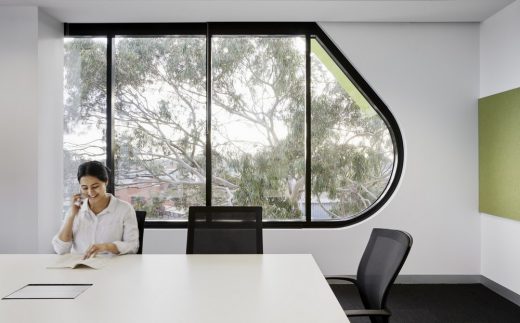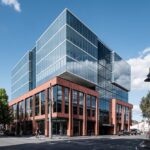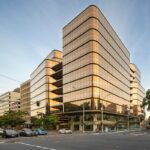VicRoads in Sunshine, Melbourne Office Building, Contemporary Australian Architecture, Images
VicRoads in Melbourne
Office Building in Victoria, Australia – design by Gray Puksand Architects
20 Nov 2018
VicRoads Office Building
Architects: Gray Puksand
Location: Sunshine, Melbourne, Victoria, Australia
VicRoads Office Building
This seven-level office building was designed for Crestwood Developments to engage and excite the residents of Sunshine whilst providing quality workspace to the major tenant VicRoads.
Located on a critical axis and an island site a short walk from Sunshine Railway Station, the robust building stands proud in a predominantly low-rise retail strip and will be the catalyst for redevelopment of the entire precinct into a priority zone within the Melbourne metropolitan area.
The sculptural façade is designed to be viewed from all aspects and responds to the Brimbank City Council’s desire for pedestrian activation at Clarke Street and Withers Street at each end of the lengthy site.
The white precast concrete panel design talks to movement and aligns with Vicroads, the major tenant.
While texture and form play an integral part in softening the impact of its scale in the landscape, it was the significant eucalyptus tree which sits in the adjacent carpark and the acknowledgement of gum trees that would have been in the area prior to development of Sunshine as a residential and industrial neighbourhood, that inspired the colour selections for the powder coated sunshades.
The tree’s sheer size and importance to the local community also meant that the building had to be set back from the title line to protect its roots.
This architectural solution was key to enhancing a sense of arrival for staff and visitors and reinforces the notion of movement and robustness. The setback also provides additional public realm to activate this critical axis in this sunshine precinct.
By providing a more pedestrian friendly environment around the VicRoads building, and a green corner which obscures the service needs of the site, this development sets the benchmark for the future evolution of this vibrant western suburb.
VicRoads Office Building, Melbourne – Building Information
Project size: 135,000 sqm
Completion date: 2018
Building levels: 7
Architects: Gray Puksand
Photographer © Tatjana Plitt
VicRoads Office Building in Melbourne images / information received 201118
Location: Sunshine, Melbourne, Victoria, Australia
Architecture in Melbourne
Melbourne Architecture Designs – chronological list
Melbourne Architectural Tours by e-architect
The Stack for Southbank
Architects: MVRDV and Woods Bagot
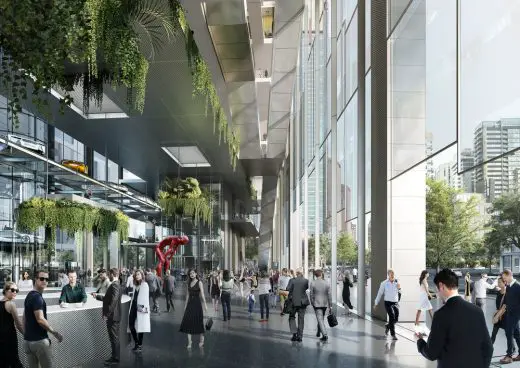
image courtesy of architects office
The Stack for Southbank
The Uber Shed, Mornington Peninsula, Victoria
Design: Jost Architects
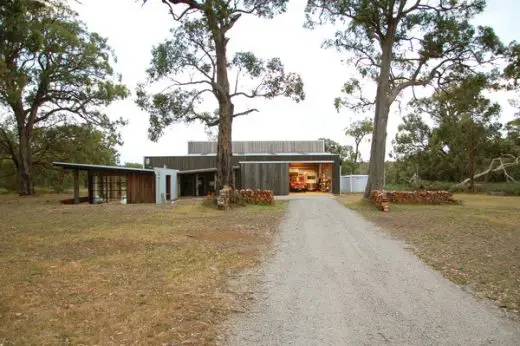
photograph : Patrick Jost
The Uber Shed
Melbourne Architect – design studio listings
Architecture in Australia
Comments / photos for VicRoads Office Building in Melbourne page welcome

