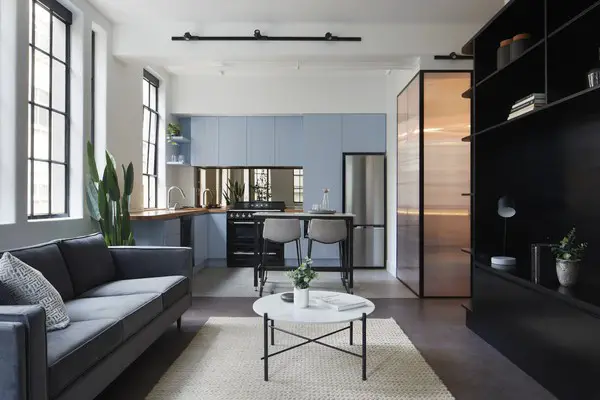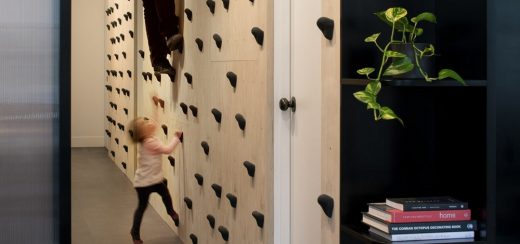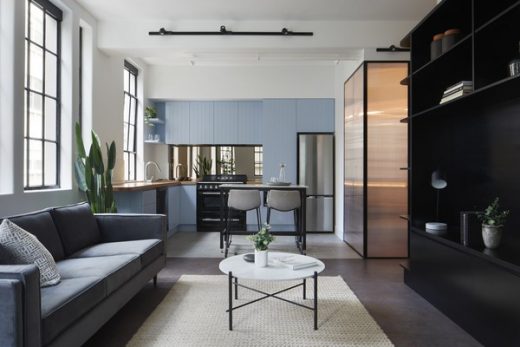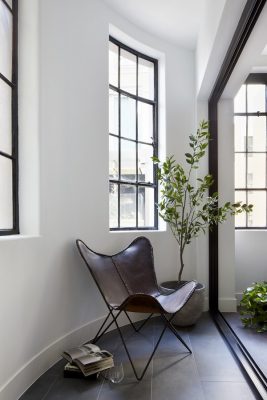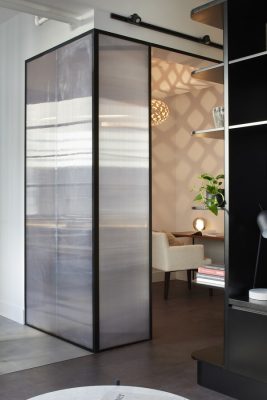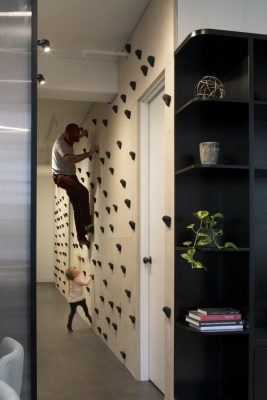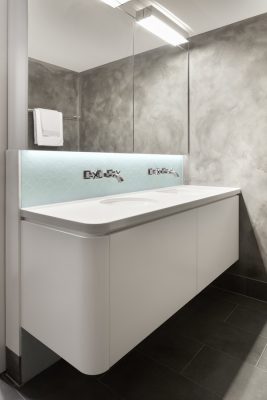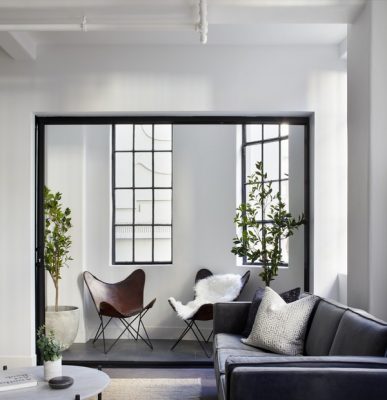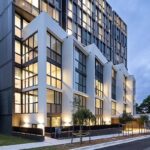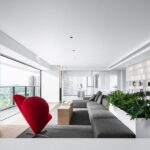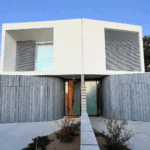Lt Collins Apartment, Melbourne Housing Building, Victoria Interior Architecture Images
Lt Collins Apartment in Melbourne
Contemporary Home Interior in Victoria design by DE.ARCH PTY LTD, Australia
6 Sep 2018
Lt Collins Apartment, Melbourne
Design: DE.ARCH PTY LTD
Location: Melbourne, Victoria, Australia
Lt Collins Apartment
Living in the midst of Melbourne’s CBD and wanting a sanctuary to escape the busy world was how this project was approached. With an unusual and quirky brief together with a unique apartment space, our clients were looking for a solution that was anything but typical. The wish list went along the lines of “monkey bars hanging from ceiling, reading nook, kids space, integrated gym equipment, a conversation pit, leather floor tiles, an overall fun place to grow up and … a rock climbing wall’.
With a wish list like that, our imaginations were buzzing! Naturally, the project came with the common issues in an apartment renovation – limited space and limited sunlight, lack of storage and the need to deal with deteriorating existing windows and all within a heritage listed building.
De.arch developed a design that repositioned the spaces for living & entertaining to the outer edges of the floor plan to make the most of the natural light, views into the city laneway below and showcase the beautiful steel windows. The challenge was then to inject a vibrancy and light into the internal spaces of the apartment, which we achieved by using semi transparent polycarbonate panels in place of traditional plasterboard walls and reflective, bright materials and finishes throughout – particularly in the kitchen where a chalky blue cabinets and bronzed mirror splashback provided a sophisticated yet playful vibe.
One of the key design elements was an internal balcony space perfect for much needed reflection and quiet contemplation away from the hustle of the city below and “outside” space for a most beloved bulldog. The most surprising element and probably our favourite was the integrated plywood rock climbing wall running the full length of the hallway. The result was a completely personal and unique home with many elements to keep the kids (and kids at heart) happy.
Contacting us through Houzz, the clients were ready to approach the apartment fitout with gusto. Lots of fun ideas to show their personality, sunken living room, leather floors, hidden kids nook (or for big kids too), rock climbing walls, monkey bars to literally climb the walls. A fun space for not only the clients but their young daughter.
There wasn’t anything in the brief that was about entertaining guests or visitors generally. The brief really stemmed around the fact that the fitout would be about them, for them and for the clients to really escape the world. Essentially an oasis or haven in the centre of the city.
In clients; an open and collaborative approach and a little room to be further inspired for passion and what architecture is.
In architecture; Beautiful natural materials, design with purpose- nothing added for the sake of it. Multi-functional spaces and storage. Natural light-skylights are almost always a feature in our projects.
The Lt Collins apartment fitout is probably one of our projects that has been the most authentic representation of the client.
We often find when starting projects that some clients are very aware of what will influence the re-sale value in the design and therefore shy aware a little from dictating what they really what in the design that’s just for them. Its our job to tease it out, and sometimes we come across clients like those for the Lt Collins apartment fitout who weren’t afraid to make sure the space was uniquely theirs.
Access was definitely a challenge. We had to be conscious of what we could fit in the small lift and skinny corridor and staircase. This lead to informing the builder & subsequently the suppliers i.e the joiner.
Everything was built in smaller parts. This even influenced the type of fixtures- we decided on using a Japanese bath for the wet room, not only was it compact enough for the space but the dimensions meant it easily fit in the lift.
Knowing your limitations and making the most of them meant you didn’t necessarily need to highlight the fact it was a challenge.
The material and colour palette was purposely limited for this project. We generally take this approach with smaller building footprints. Keeping things light & minimal within the interior architecture ensures the space feels as generous as possible. Then bringing in some splashes of colour or a unique material allows it to sing and not complete with too many elements.
Natural light was also a difficult element to achieve due to orientation of the building and apartment in particular but still just as important.
That’s how we got to using Danpal for instance. The polycarbonate sheeting allowed us to enclose internal spaces but still let in some light from the perimeter windows. A little added bonus was when lights were turned on in the study or bathroom at night it created a beautiful glow to the centre of the apartment.
The plywood sheeting for the rock climbing wall was also specific to the weight and the number of climbing holds the client wanted to achieve. Ideally we would have loved to continue the climbing wall over doors and ceilings.
The space is generally quite tight with a lot of rooms in the brief so it was important to not overwhelm the space with the introduce of too many elements.
Lt Collins Apartment, Melbourne – Building Information
Project size: 95 sqm
Completion date: 2017
Building levels: 1
Architect: DE.ARCH PTY LTD
Key products used:
Materials and Appliances used:
Smeg 90cm cooker
Danpal – wall panelling
Copper backing mirror kitchen splashback
Steel windows
Dulux- ‘Ridge Light’
‘White on white’
‘Black’
Readycork- leather look flooring
Plywood panelling and rock holds
David Trubridge- Snowflake pendant
Photography: Tatjana Plitt
Lt Collins Apartment in Melbourne images / information received 060918
Location: Melbourne, Victoria, Australia
Architecture in Melbourne
Contemporary Victoria Architectural Projects
Melbourne Architecture Designs – chronological list
Architecture Walking Tours Melbourne by e-architect
Avenue Apartments
Design: Elenberg Fraser
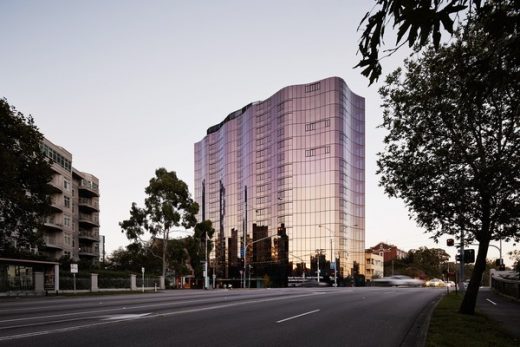
photograph : Peter Clarke
Avenue Apartments Building
Abode318 Apartments
Design: Elenberg Fraser
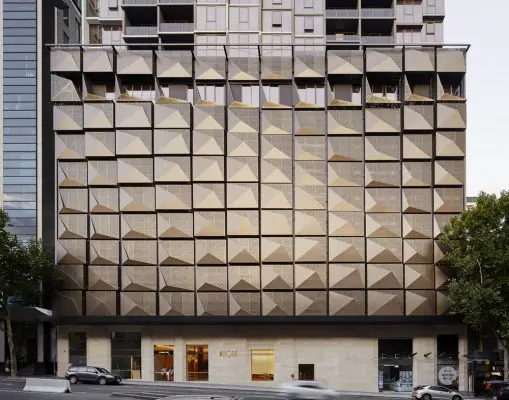
photo : Peter Clarke
Abode318 Apartments
Richmond Apartment
Architects: tsai design
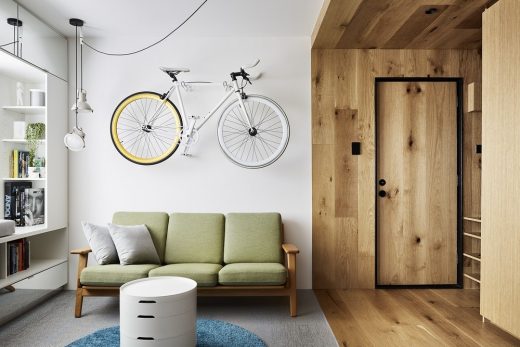
Photo © Tess Kelly
New Apartment in Richmond
Camberwell House
Design: AM Architecture
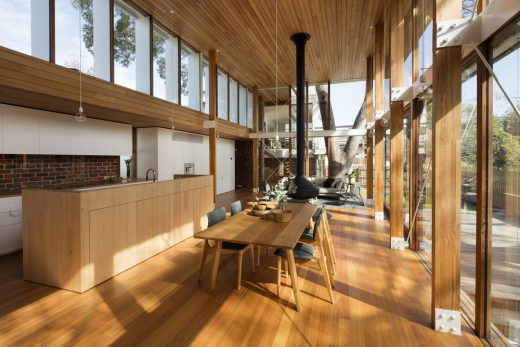
photography : Dianna Snape
McArthur House in Melbourne
Architects: Bryant Alsop
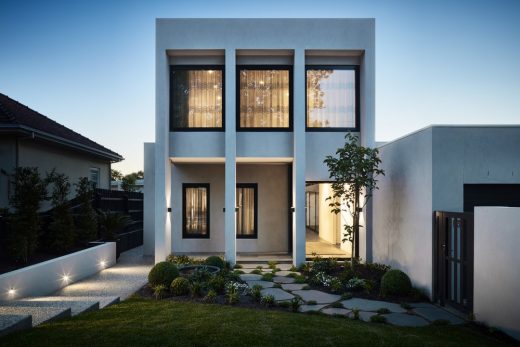
photo : Rhiannon Slatter
Comments / photos for the Lt Collins Apartment in Melbourne page welcome
Website: DE.ARCH PTY LTD

