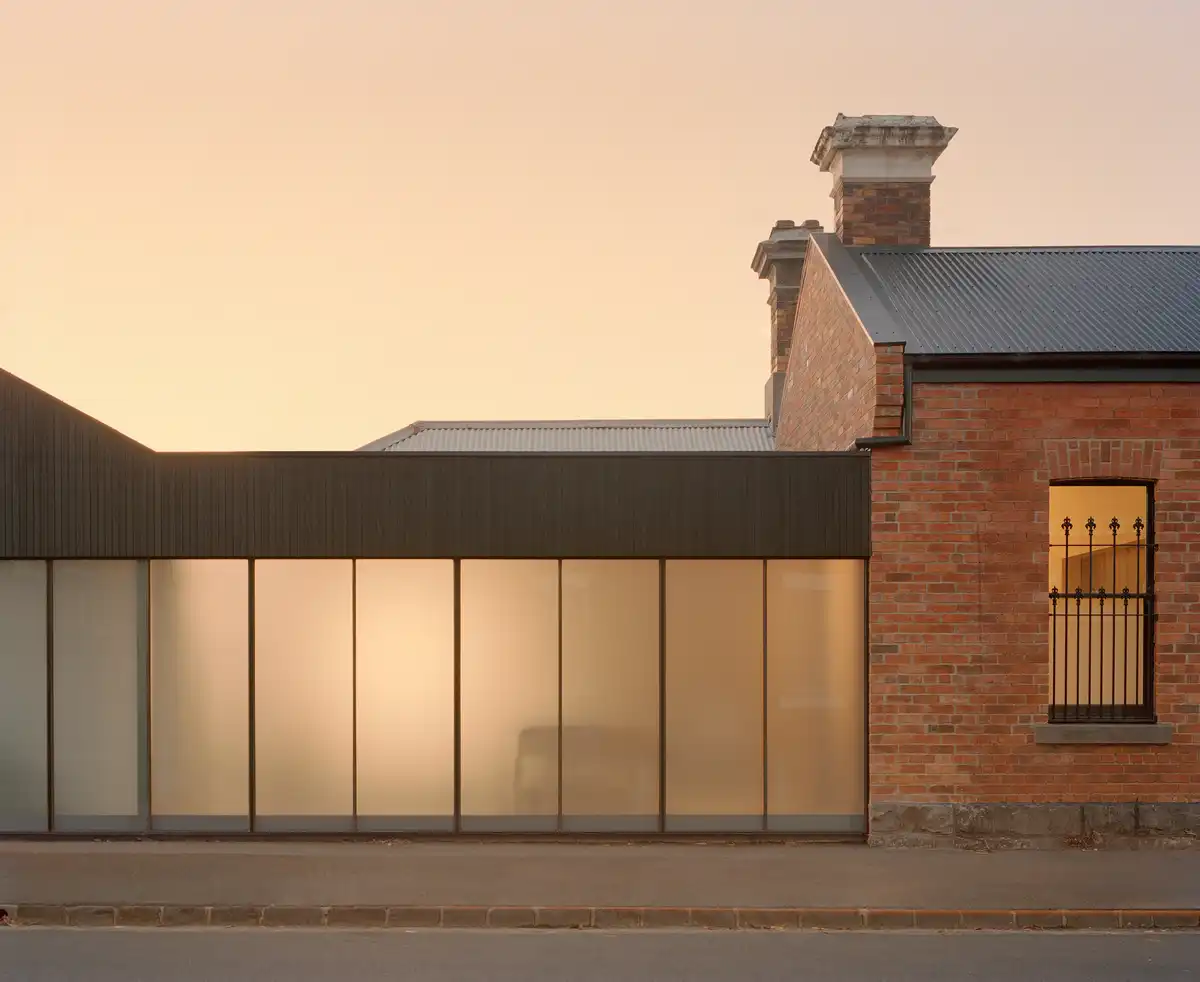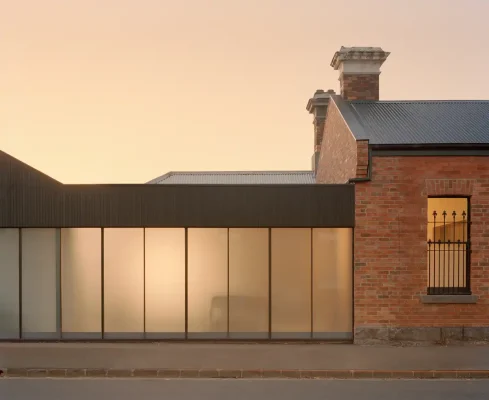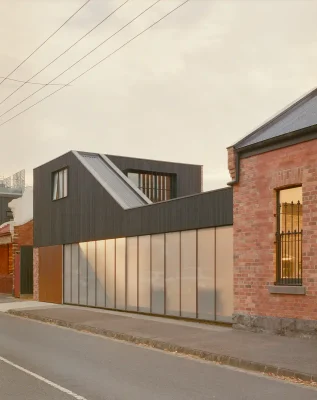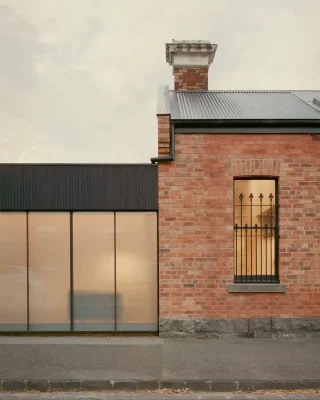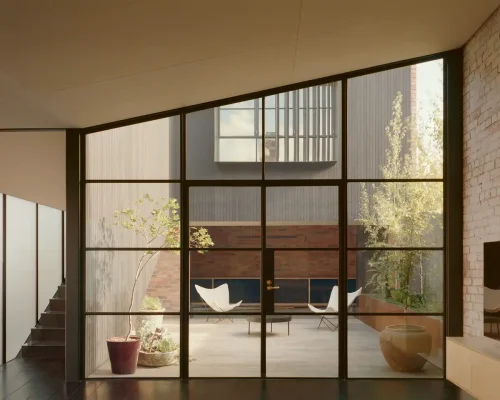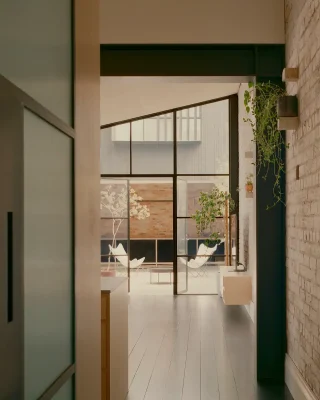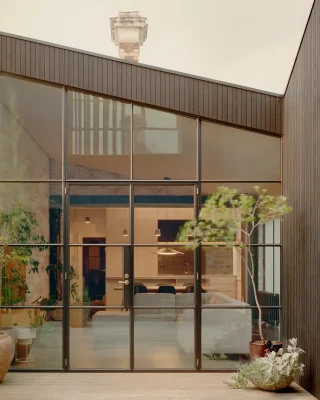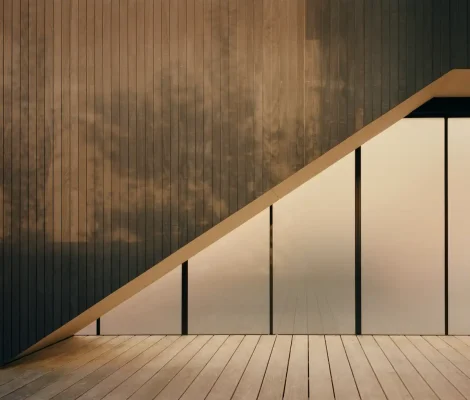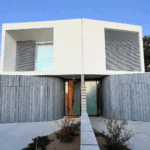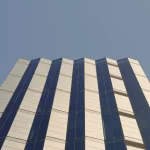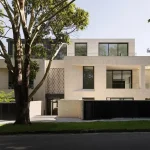House B Brunswick, Victoria home images, Melbourne residential property, Australian residence
House B in Brunswick
10 December 2024
Design: Kart Projects
Location: Brunswick, Melbourne, Victoria, Australia
Photos: Pier Carthew
House B, Victoria
House B is a thoughtful renovation designed to transform a heritage terrace into a contemporary family home for a young couple and their children. The project is anchored by a striking yet subtle extension featuring a translucent glass wall, which bathes the new living areas in natural light while preserving privacy and security. This glass wall, with its ability to capture the blurry movements of life inside, creates a dynamic interplay between openness and seclusion.
The terrace, previously encumbered by decades of poorly constructed lean-to extensions, was a dark and constrained space. The renovation sought to remedy this by opening up the home and introducing light, leveraging the benefits of its prominent corner site. The new design respects the heritage character of the original building, allowing it to maintain its architectural prominence. To achieve this balance, the extension dips modestly over the living spaces and then rises at the rear of the property, ensuring minimal impact on neighbors by avoiding overshadowing. A new internal courtyard further enhances daylight access throughout the day, enriching the home’s spatial quality.
A defining feature of the extension is the translucent glass wall that lines its side. This element not only floods the living spaces with soft, filtered light but also creates an intriguing boundary, blurring the divide between the interior and the bustling street beyond. It exemplifies the project’s dual aims of openness and security, transforming the narrow terrace into a light-filled, modern home.
Instead of sprawling outward, the design strategy focused on minimizing the extension’s footprint to create multifunctional, interrelated spaces. This decision allowed the budget to be concentrated on achieving high-quality finishes and detailing in a compact yet impactful area. The functional layout divides bedrooms and utility spaces between the original terrace and the new addition. Children’s and guest bedrooms remain in the heritage section, while a private parents’ retreat is situated above the garage at the rear, offering a sanctuary from the home’s busier zones.
The transition between the old and new parts of the house is deliberately pronounced. A full-width opening, supported by an exposed steel frame in the back wall, marks the meeting point of the heritage terrace and its modern extension. Externally and internally, materials and forms are used to accentuate this delineation, creating a clear narrative of past and present. Materials are applied in blocks of color or texture, with the renovated terrace emphasizing its original ornamentation, contrasting sharply with the streamlined, minimalist aesthetic of the new extension. Steel framing, expansive glazing, and plywood joinery lend the new spaces a clean, modern feel.
Construction choices were guided by the need for affordability and sustainability. The homeowners played an active role, completing much of the work themselves to minimize reliance on contractors and specialized trades. Materials were often repurposed, such as salvaging bricks from the demolished sections of the house, which were cleaned and reused. Other elements incorporated leftover or offcut materials, reducing both costs and waste. This hands-on, resourceful approach not only kept the project economical but also reinforced its ethos of sustainability and thoughtful design.
House B in Brunswick, Melbourne – Building Information
Architects: Kart Projects – https://kartprojects.co/
Area: 152 sq. m.
Year: 2024
Project Team: Martin Musiatowicz, Karen Fermo, Erhau Lee, Martyne Sekula, Stephanie Pahnis
Builder: Owner Builder
Structural And Civil Engineer: StructED Engineering, Cathy Poon
Photography: Pier Carthew
House B, Brunswick, Victoria images / information received 101224 from Kart Projects
Location: Brunswick, Melbourne, Victoria, Australia
New Melbourne Homes
Contemporary Melbourne Properties
Treeview Terrace, Richmond
Design: tsai Design
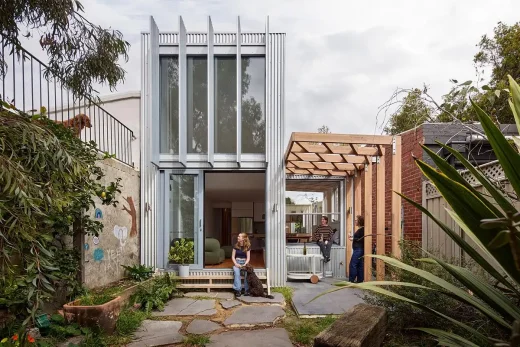
photo : Tess Kelly
Treeview Terrace, Richmond property
Contour House
Design: Zen Architects
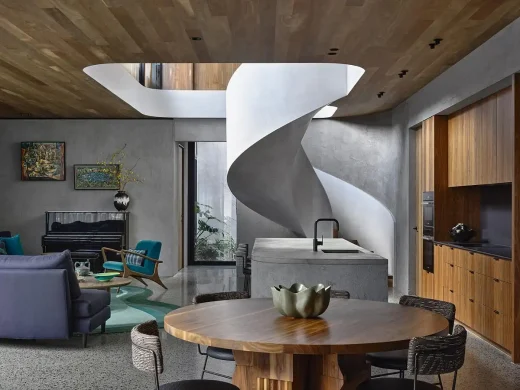
photo : Derek Swalwell
Contour House, Kew East
Shot Tower Terrace, Victoria
Architects: Design by AD
Shot Tower Terrace
Victoria Architecture
Contemporary Architecture in Victoria
Melbourne Architecture Designs – chronological list
Melbourne Architecture Tours by e-architect
550 Spencer
Design: Kennon
550 Spencer
Avenue Apartments
Design: Elenberg Fraser
Avenue Apartments Building
South Yarra Apartments
Design: AM Architecture
South Yarra Apartments
Comments / photos for House B, Brunswick, Victoria property design by Kart Projects page welcome.

