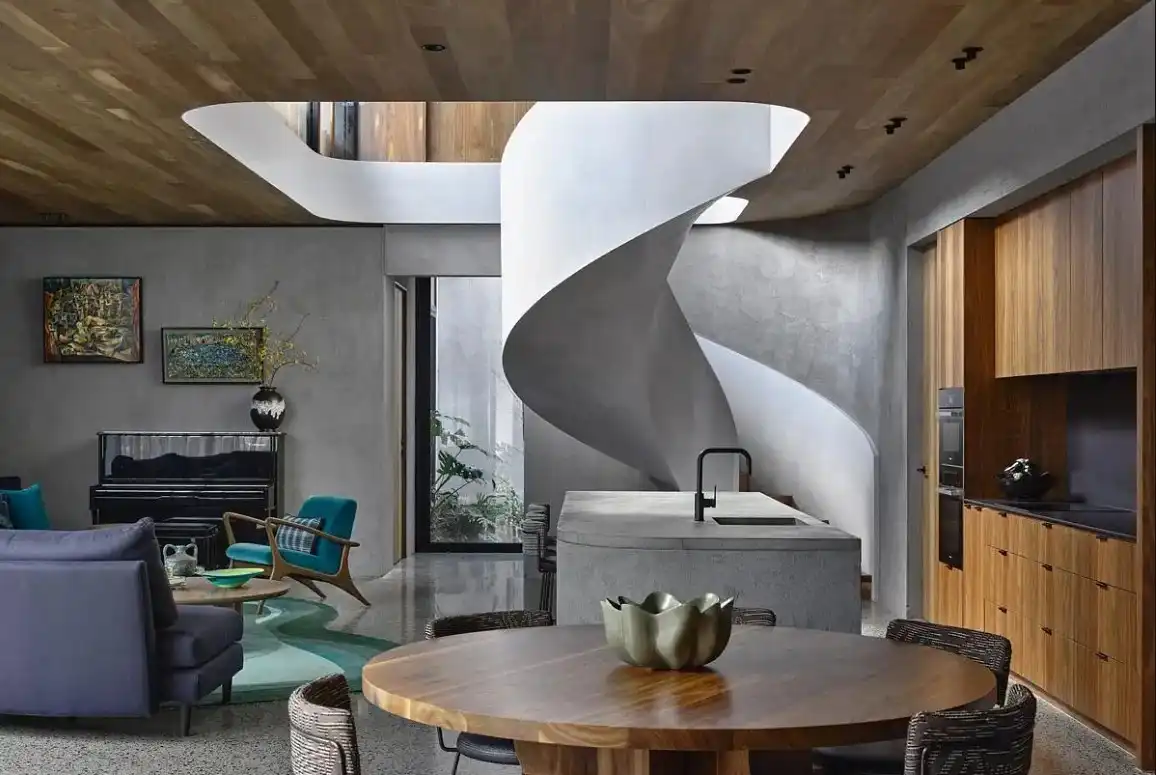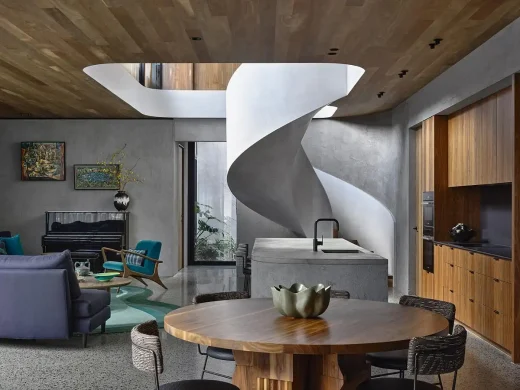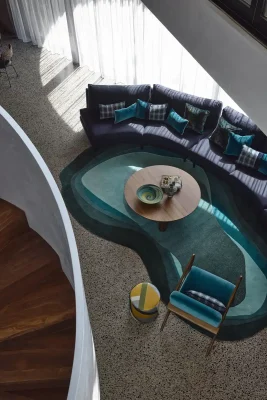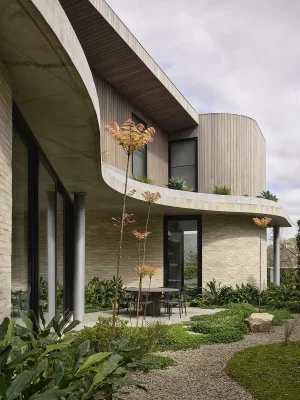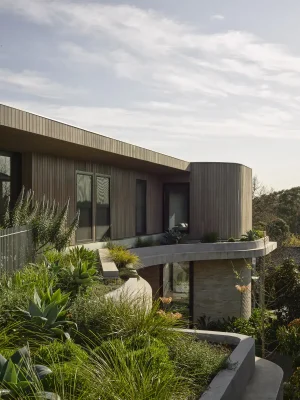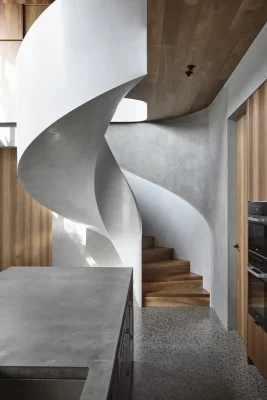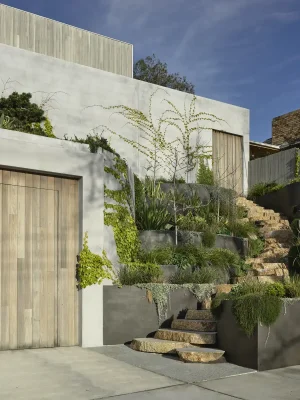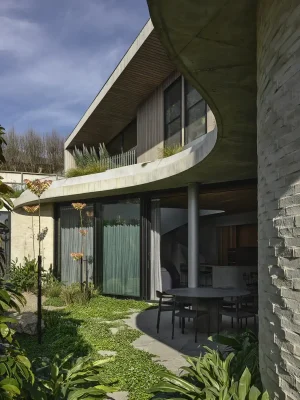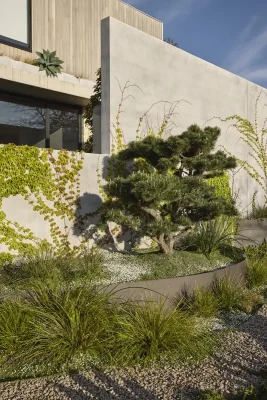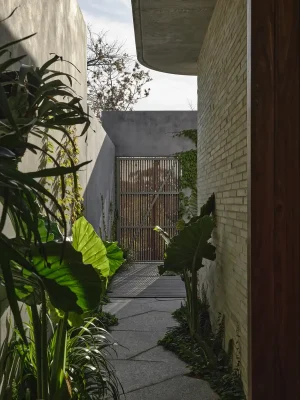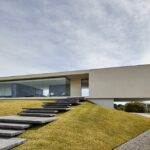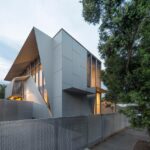Contour House Kew East, Melbourne property photos, Modern Australian architecture images
Contour House in Melbourne
4 December 2024
Design: Zen Architects
Location: Melbourne, Victoria, Australia
Photos by Derek Swalwell
Contour House, Melbourne, Vic
Nestled in the lush suburb of Kew, Contour House is an exemplar of architectural ingenuity that elegantly negotiates steep terrain and urban constraints. In a neighborhood dominated by towering three-story homes and sprawling concrete driveways, this residence redefines modern living by embracing its natural surroundings and prioritizing a seamless integration of architecture and greenery.
Originally a modest single-level residence from the 1950s, the property featured a detached garage that added to its fragmented layout. Surrounded by modern developments that often replaced gardens with concrete, the site felt disconnected from the vibrant greenery characteristic of Kew. Zen Architects approached this project with a vision to harmonize with the land’s natural contours, ensuring that the home would emerge from, rather than overshadow, its landscape. The design rejects the trend of prioritizing parking and instead celebrates lush greenery, redefining the streetscape and offering a refreshing counterpoint to the area’s prevailing architectural language.
The concept for Contour House was born from a desire to create a structure that fosters experiential moments while maintaining a profound connection with nature. The name itself—Contour House—encapsulates this ethos, reflecting how the building’s architecture follows the natural terrain. The design includes green roofs and cascading landscaping that blend seamlessly with the structure, turning the home into a living part of its environment. Gardens flourish at every level, making the residence as much a celebration of nature as it is of architectural form.
While the original brief from the clients called for a traditional courtyard home, the site’s constraints necessitated a more innovative approach. The resulting design elongates the house along the land’s contours, introducing subtle shifts and angles that enhance the spatial experience. From the angled kitchen and living room windows to the rotated bedroom orientation, every detail maximizes natural light and creates visual connections with the gardens. These elongated sightlines expand the perceived dimensions of the space, fostering an open, airy atmosphere that feels larger than its footprint suggests.
The material palette of Contour House reflects a deep respect for both local traditions and the surrounding landscape. Spotted gum timber, with its rich, earthy hues, adds warmth and texture while evoking an understated Oriental influence. This material complements polished concrete floors and natural slate, creating a sophisticated contrast between light and dark elements that imbues the interiors with a grounded yet luxurious feel. Hemp and lime-based natural render were chosen for their sustainability and ability to promote healthy indoor air quality, reinforcing the home’s commitment to environmental responsibility.
One of the most compelling features of Contour House is its seamless integration of indoor and outdoor spaces. Expansive glass windows in the living areas frame views of the gardens, blurring the boundary between interior and exterior. The sunken lounge adjacent to a tranquil pond is a particularly striking feature, where the sound of water, amplified by an operable window, enhances the sensory connection to nature. Every room is thoughtfully oriented to offer unique views and experiences, ensuring the landscape remains an integral part of daily life.
Key to the project’s success was the collaboration with Eckersley Garden Architecture, whose landscaping complements the architecture with ornamental ponds, bridges, and lush greenery that enhance the home’s serene ambiance. Interior stylist Camilla Molders extended the architectural language into the interiors, curating furniture, lighting, and artwork that echo the home’s organic curves and verdant palette.
Contour House is more than just a residence; it is a manifesto for how architecture can harmonize with the natural world. Every design decision—down to the smallest detail—underscores a commitment to blending form, function, and environment. The result is a home that not only meets the practical needs of its occupants but also serves as a tranquil retreat and an ever-present reminder of the beauty and balance achievable when architecture respects its landscape.
Contour House in Melbourne – Property Information
Architects: Zen Architects – https://www.zenarchitects.com/
Builder: Basis Builders
Interiors: Camilla Molders
Landscape: Eckersley Garden Architecture
Completed: 2024
Levels: 2
Photography: Derek Swalwell
Contour House, Kew East, Melbourne property – information / images received 041224
Location: Melbourne, Victoria, Australia
New Melbourne Homes
Contemporary Melbourne Properties
House B, Brunswick
Design: Kart Projects
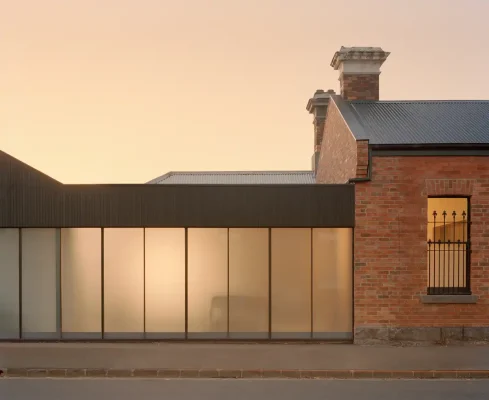
photo : Pier Carthew
House B, Brunswick, Victoria
Treeview Terrace, Richmond
Design: tsai Design
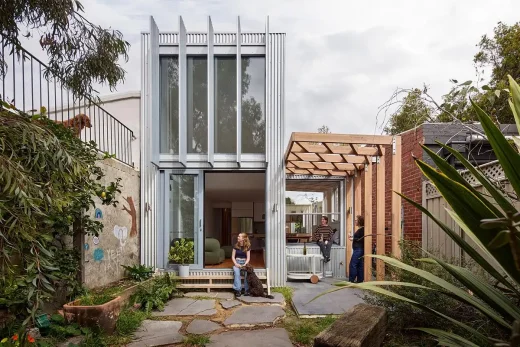
photo : Tess Kelly
Treeview Terrace, Richmond property
Shot Tower Terrace, Victoria
Architects: Design by AD
Shot Tower Terrace
Architecture in Melbourne
Melbourne Architecture Designs – chronological list
Melbourne Architect – design studio listings
550 Spencer
Design: Kennon
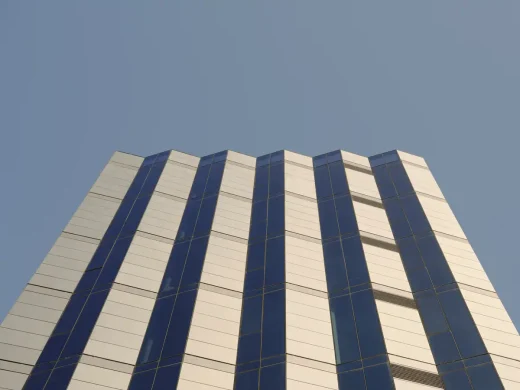
photo : Tom Ross
550 Spencer
Australian Architecture Designs
Australian Architectural Designs
Australian Architecture Designs – chronological list
Comments / photos for the Contour House, Kew East, Melbourne property designed by Zen Architects page welcome

