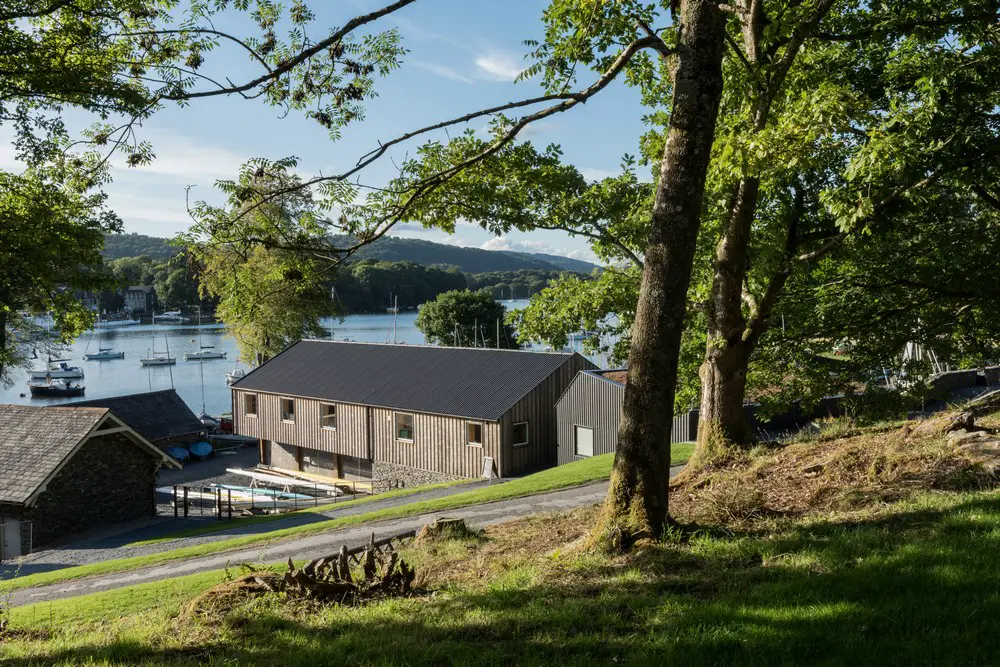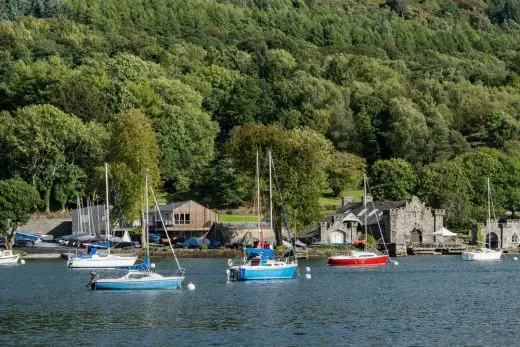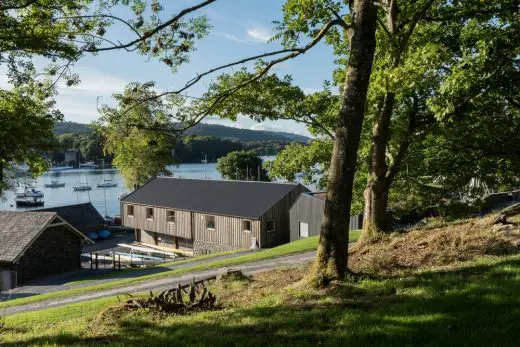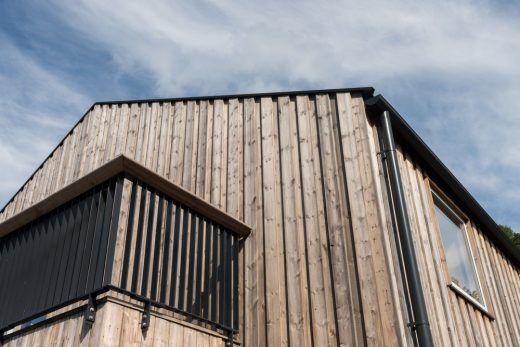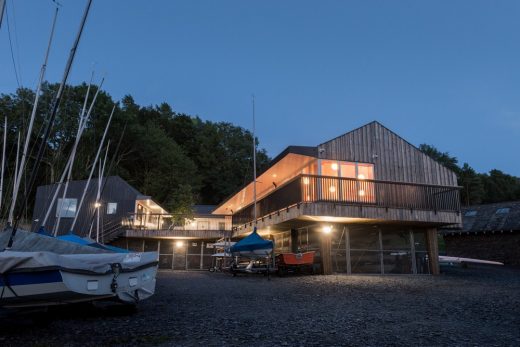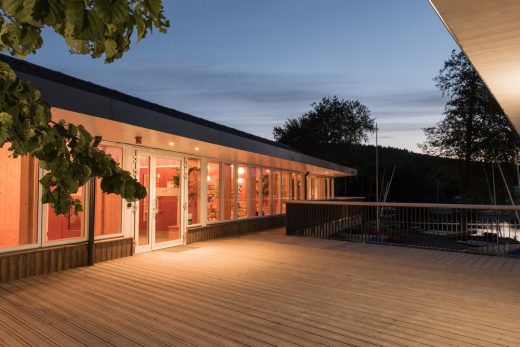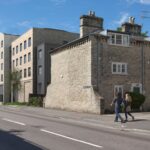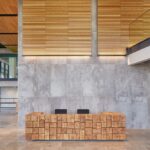Fell Foot Active Base, Lake District Architecture Development, Timber Architecture Images
Fell Foot Active Base on Lake Windermere
Lake District Building Development, Northwest England design by muf architecture/art, UK
18 Mar 2019
Fell Foot Active Base on Windermere
Design: muf architecture/art
Location: Windermere, Cumbria, England
muf architecture/art has unveiled Fell Foot Active Base, an innovative water sports centre designed to provide seasoned professionals and first time visitors alike with an opportunity to enjoy Lake Windermere, an area of outstanding natural beauty, with state-of-the-art facilities on the tranquil shores. The activity centre which includes a clubhouse, multipurpose training and conference rooms, boat storage and heated changing facilities is the perfect base to experience the lake and the 43 acres of surrounding parkland. Kebony, a natural wood made to last, was chosen to clad the external surfaces of the clubhouse and terrace-facing facades of the changing blocks, reducing the environmental impact of construction and providing a unique and harmonious aesthetic.
Funded by the National Trust and Sport England, Fell Foot Active Base will be at the heart of the Windermere community and the multifunctional space will be the first location to be shared by the area’s sailing, rowing and swimming clubs. Simultaneously utilitarian and imaginative, the design of the space aims to unlock once redundant spaces, the promenade terrace is treated as an additional room and provides a versatile and welcoming location for locals, day trippers, walkers and picnickers to enjoy the stunning views of Lake Windermere.
The centre is spatially unobtrusive and has been raised to avoid flooding without obstructing the panoramic views surrounding the property. Aesthetically, the development merges seamlessly with the landscape through a simple palette of self-coloured materials, such as Kebony Character wood. Used for the deck, cladding and facades of the clubhouse, Kebony allowed for both consistency in material and the promotion of environmental responsibility. In the coming year, the centre expects to attract thousands of visitors, to which Kebony’s enhanced durability and resistance to wear and weathering will prove instrumental in maintaining the building’s original beauty and charm.
Developed in Norway, Kebony’s revolutionary technology is an environmentally friendly process which modifies sustainably sourced softwoods by heating the wood with furfuryl alcohol – an agricultural by-product. By polymerising the wood’s cell wall, the softwoods permanently take on the attributes of tropical hardwood including high durability, hardness and dimensional stability. In addition, the smooth nature of the Kebony wood is suitable for those walking on the decking with bare feet; the wood does not get too hot making it possible for visitors to stand on during the height of the summer.
Mark Lemanski, Architect at muf architecture/art commented: “We are all very proud of the Active Base, which has already become a key part of the community at Lake Windermere. We responded to the volumes and materiality of the adjacent listed boathouses, with a harmonious and simultaneously contemporary appearance, to which the use of Kebony played an instrumental role.”
Adrian Pye, International Sales Director at Kebony added: “It’s wonderful to see how Kebony blends with the natural surroundings at the Fell Foot Active Base. Helping to create a space which people from all ages and walks of life will enjoy for years to come fills us with pride, especially due to the stunning spot the Active Base occupies.”
Fell Foot Active Base, Lake Windermere – Building Information
Architects: muf architecture/art
Location: Windermere, Cumbria, Northwest England, UK
Fell Foot Active Base on Lake Windermere images / information received 180319
Cumbrian Architecture
RIBA Lake District Competition
Royal Institute of British Architects Competition for a new Clubhouse Building for Ullswater Yacht Club in Cumbria.
Windermere Steamboat Museum Building
Design: Carmody Groarke Architects
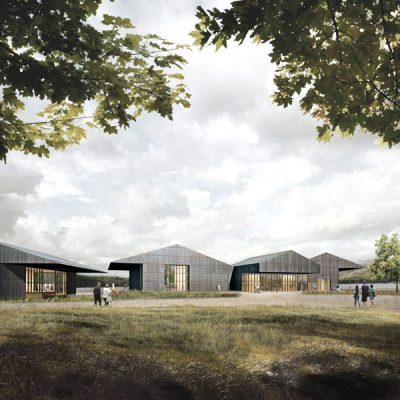
image © Carmody Groarke, from Lakeland Arts Trust
Lake District Museum Building : Windermere Steamboat
Winner for Windermere Steamboat Museum Competition
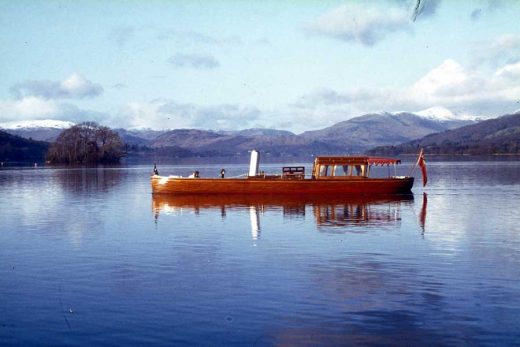
photo from RIBA Competitions
Windermere Steamboat Museum Competition
Blackwell Arts and Crafts House on Windermere
Cumbrian Architecture Contest : Whitehaven Harbour Design Competition
Cumbrian Buildings
Grizedale Forest – Education Centre, Lake District
Design: Sutherland Hussey Architects
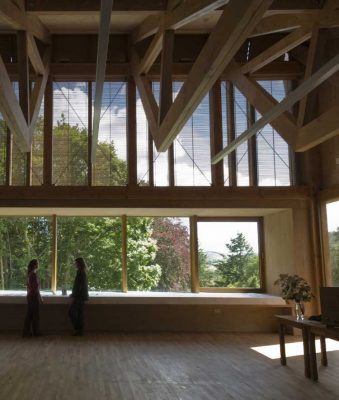
photo Courtesy Sutherland Hussey Architects
Cumbrian building : Grizedale Masterplan – Architecture Competition – winner
The Love Shack, Windermere
Design: Sutherland Hussey Architects
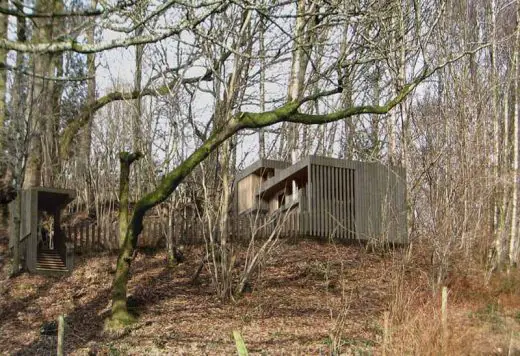
image from architects
Windermere House
Birdhut, Windermere, Windermere, Columbia Valley, British Columbia, Canada
Birdhut in Windermere
Comments / photos for the Fell Foot Active Base on Lake Windermere page welcome

