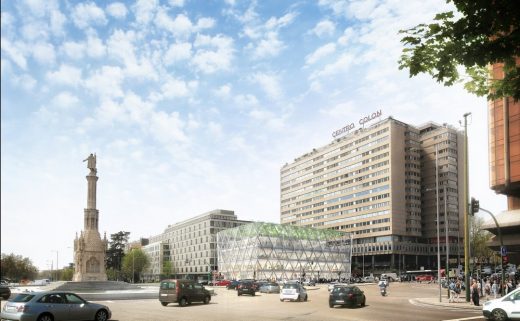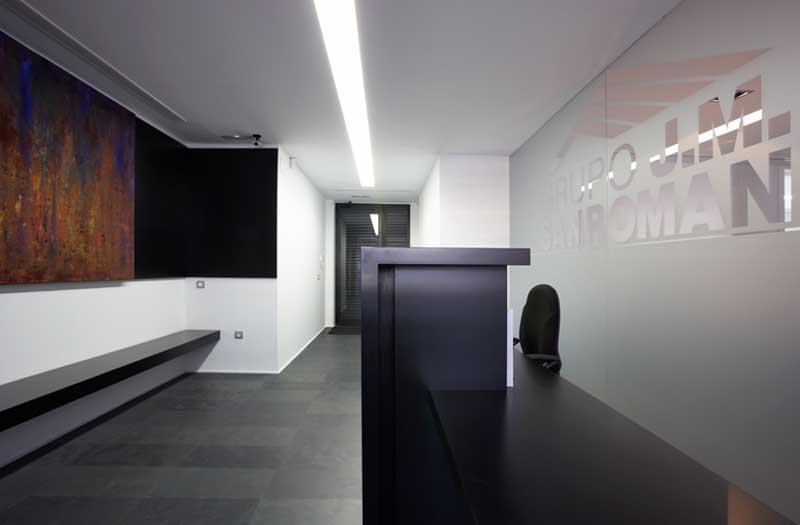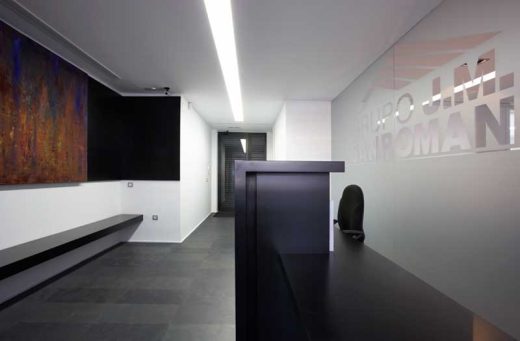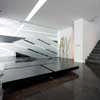Oficina Madrid, Architecture, Building, Architect, Interior Spain, Photos, Spanish Office Design
Oficina en las Rozas, Madrid
Spanish Office Interior design by A-Cero Architects
22 Jan 2008
Design: A-Cero Architects
The core idea behind this project is to preserve the space integrity while preserving a scheme of separate workspaces, needed for the office’s activities. This concept marks the floor plan distribution and the election of the materials used.
Oficina en las Rozas, Madrid
Office in Las Rozas, Madrid
This design intervenes on a polygonal two-storey space wit an area of 300 m2 that has to be transformed into an office.
The upper floor is divided in three spaces: the access, a workspaces area –separated by a glass pane that preserves the visual relation- and the director’s office, equipped with a toilet. The access is located on the street level, and connects with the reception, next to the director’s office.
This is the only space in the building with natural light, that is provided by a large window, protected by blinds. The reception desk is a single piece of furniture, A-cero’s design, with incorporated storage and finished in black varnish. The work area spreads over two large tables hosting three posts each, they are divided by low bright white shelves, keeping each workspace privacy.
Two flights of stairs with glass railings take to the lower floor, where a large exhibition table welcomes the visitor. In this floor are located the rest of the offices, an open space housing the remaining workspaces, the storage and archiving room, a small kitchen located behind the stairs and a meeting room overlooking a patio, that brings light and vegetation.
The constructive solutions and details employed tend to be discrete, enhancing the scale of the interior space and the purity of its forms, for example, all the lighting accessories are discretely hidden inside the walls and ceilings. To favour the space continuity, all the pavements are made of a single material, polished black slate, keeping the monochromatic elegance of the whole.
Madrid Office Interior architects : A-CERO
Office in Las Rozas – images / information from A-CERO Architects 220108
Location: Madrid, Spain
Madrid Buildings
Contemporary Madrid Architecture
Spanish Architect : A-Cero Architects – Madrid Offices details
Axis Madrid – Plaza Colón Building Refurbishment
Architects: Foster + Partners

image Courtesy architecture office
Axis Madrid
Madrid Stadium : Bernabeu
Comments / photos for the Office in Las Rozas Architecture in Madrid, Spain, page welcome









