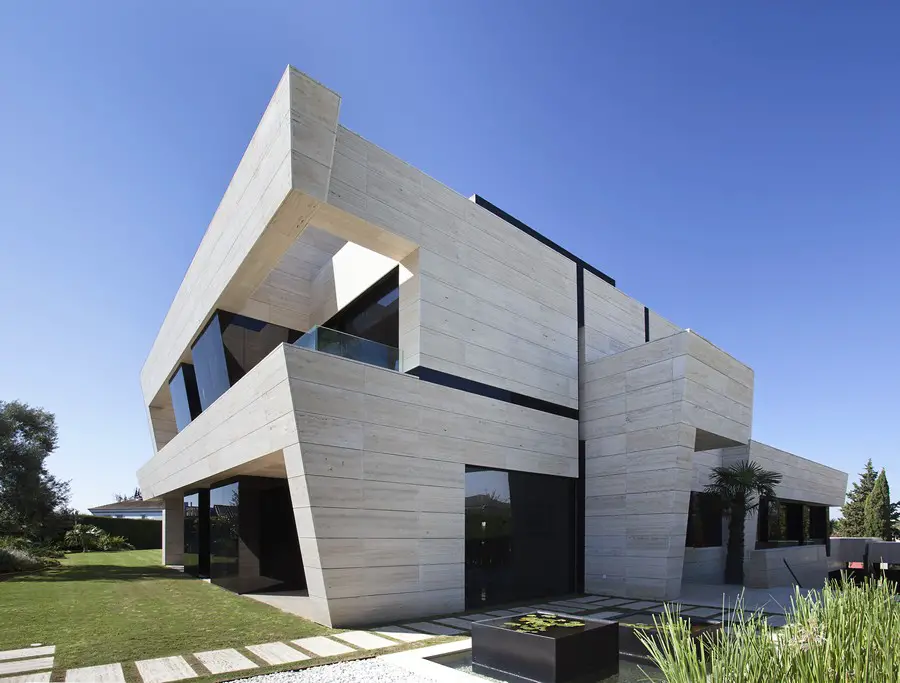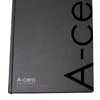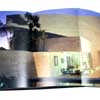A-CERO Spanish architects, Building design studio images, Spain projects news
A-cero Architects Madrid
Contemporary Spanish Architecture Office, Europe – Madrid Design Studio
24 Jan 2017
A-CERO – Latest Designs
Arquitectura España
A-CERO Architecture – latest additions to this page, arranged chronologically:
Camarines House in Madrid, Spain
Two parallel planes in a totally vertical line go through the construction as a double architectural skin that turns into the residence´s leitmotif. The house is developed around this axis by a group of linked cubes making a harmonic series of volumes.
SV House in Seville, Spain
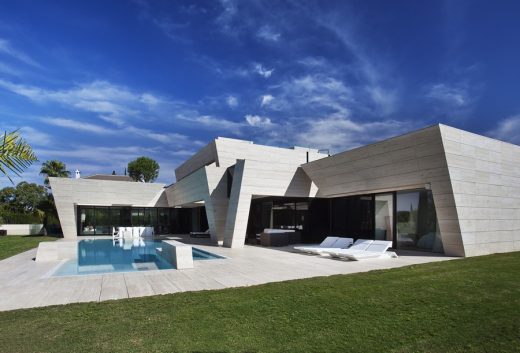
photo from architects studio
1 Feb 2016
This new single-family house is located in the south of Spain. A recent work designed this time in more orthogonal shapes but following the criteria of the architectural studio.
Balcony House, Madrid, Spain – 29 Aug 2013
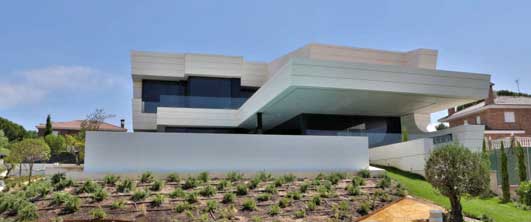
photo from architects firm
This single family house has an area of 952 sqm arranged on 3 levels and seated on an independent plot of 2,000 sqm with a prime location in a natural environment, and only 14km from the city center.
Moka House, Madrid, Spain
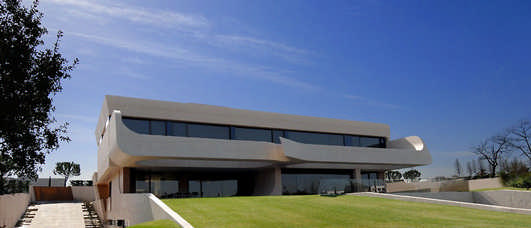
photo : Luis H. Segovia
Moka House – 23 May 2013
A-cero presents a reform project of a house on the outskirts of Madrid. The project is intended to respond to customer needs in terms of distribution, placement and surfaces. Housing is developed on 3 levels, willing to 3 different levels. It has sought the perfect functioning of housing in relation to the needs of the property to adapt to an average gradient field and turning the main rooms of the communal areas of the development, looking for a better use of the views and use of free plot surface.
B&N House, Madrid, Spain
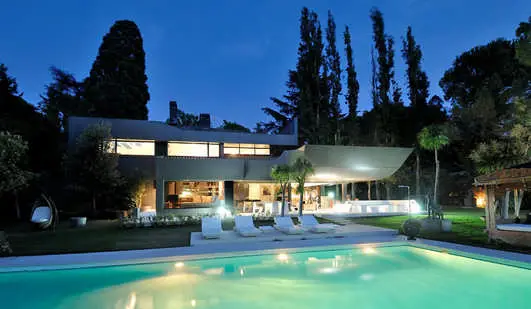
photo from architects office
B&N House Madrid – 21 May 2013
This is one of the latest projects of single – family detached house by this Spanish architecture studio. It is a comprehensive reform of existing home whose owners found the need to reform both externally and internally to update its image. This is a magnificent home originally, but had charged over time both aesthetically and functionally needed a change. The work focuses on two points. Providing housing for renewed external image and create a modern interior full of light.
Madrid House, Spain
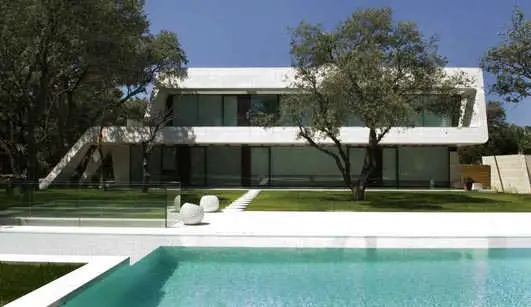
photo from architects
A-CERO Architects : Vivienda en Madrid – 20 Aug 2012
Presentamos uno de los últimos proyectos de vivienda unifamiliar del estudio A-cero que dirigen Joaquín Torres y Rafael Llamazares.
Es una vivienda situada en un conjunto residential en el Norte de Madrid. En una parcela con forma rectangular de 2.800 m2 bastante arbolada con pinos y encinas. Se pretende la conservación de estas especies mediterráneas y se proyecta la vivienda para convivir con ellas llegándose incluso a abrazar en alguna parte de la fachada.
A-cero – Recent Designs
Housing in Mera-La Coruña, Spain
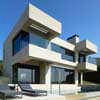
picture from architects practice
Housing in Mera
Pozuelo de Alarcón House, Madrid, Spain
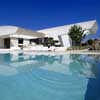
photograph from architects studio
Pozuelo de Alarcón House
Concrete House II, Madrid, Spain
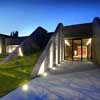
photo from architects studio
A-CERO design – Concrete House
House 4, Madrid, Spain
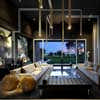
photo : Luis Segovia
A-cero Madrid design : House 4
+++
A-cero Buildings + Projects
Major Designs by A-CERO architects, alphabetical:
108 Housing, Madrid, Spain
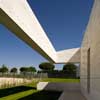
photo : Santiago Cobreros
108 Housing Madrid
Cumayasa Residential Estate, Dominican Republic

picture from architecture studio
Cumayasa complex
Heart of Europe, ‘The World’, Dubai, UAE
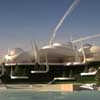
picture from architects
The World Dubai
House in Somosaguas, Madrid, Spain
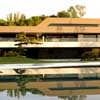
photograph from architect
Casa Somosaguas
, Madrid, Spain
Cesar Pelli; interior : A-cero
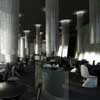
picture from architects studio
Mutua Madrilena Tower
Nebula International Ideas Competition, Dubai, UAE

picture from architects office
Nebula Dubai building
Ponte Caldelas Hotel, Pontevedra, Spain
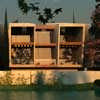
picture from architects studio
Pontevedra building
Wave Tower Dubai proposal, UAE

picture from architects
Dubai tower
More Spanish architecture projects by A-Cero online soon
Oficina en las Rozas, Madrid, Spain
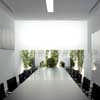
photo from architects firm
Madrid office interior
Location: Madrid, Spain.
+++
Madrid Architects Practice Information
A-Cero Architects
Spanish design studio directed by Joaquin Torres and partner Rafael Llamazares
Spanish Architect Office : A-CERO Architects contact details
The architects describe their studio thus:
“Rafael Llamazares y Joaquín Torres constituyen el equipo de arquitectura conocido como A-cero.
En sus inicios como arquitectos, admiran a los clásicos, a Le Corbusier desde luego, y a Mies, pero sienten una especial atracción por la arquitectura minimalista de John Pawson y siguen a maestros españoles como Ignacio Vicens y José Antonio Ramos. La casa de las Matas de estos últimos les influirá de un modo decisivo”.
source: http://www.a-cero.com/index.php/es/origen-acero/estudio-arquitectura
Architect offices in Madrid, Spain + Dubai, UAE
A-cero Book
A-CERO WORKS 1996-2006
Joaquin Torres, head architect of A-cero, an architecture, interior and urban design practice based in Spain, presents a book showcasing the best works made by the firm in its first ten years.
The material featured in this publication includes early projects such as the geometrically pure houses that gave the firm its name in Spain, a cubic marble mausoleum or a concrete building for the university of A Coruña, the first competition won by the then young firm created by a group of students, eager to carry out their vision of architecture. An idea where the bounds between architecture and sculpture are blurred, creating buildings at once functional and expressive.
These ideals and engagement of the early days is still present in a firm that has gone through a great growth, working on projects all around the globe, in places like Santo Domingo or Dubai, where they have recently opened an office.
The hardcover book presents architecture, interior, industrial and furniture design projects made between 1996 and 2006 in nine chapters, widely illustrated with plans and photographs.
The book is already in display in selected bookstores in Spain and will be soon available through the firm’s website and the principal online book shops.
Spanish Architecture
Comments / photos for the A-CERO Architects – Madrid Architecture Firm page welcome
Website: www.a-cero.com

