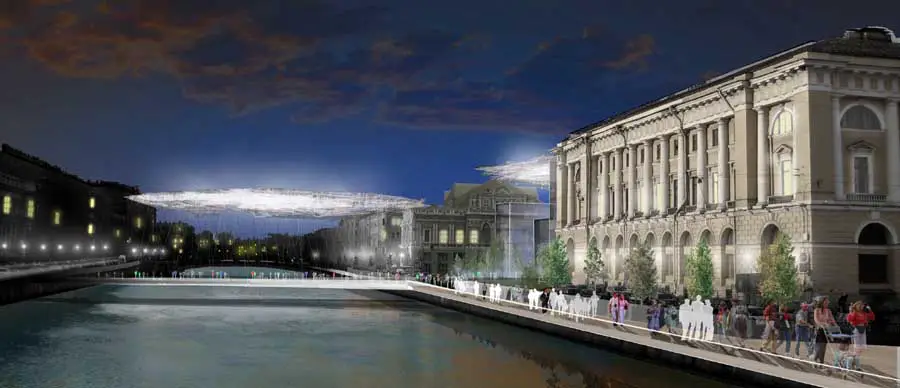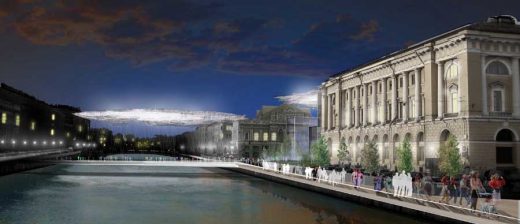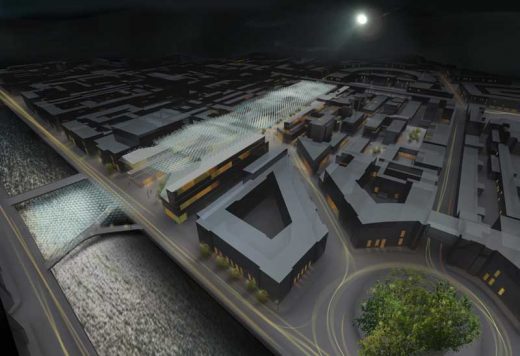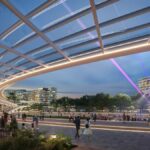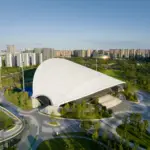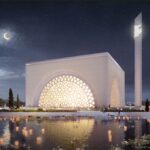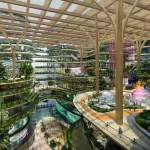St Petersburg Masterplan, Wilkinson Eyre Architects, Russian Building Images
St Petersburg Masterplan, Russia : Apraksin Dvor
Apraksin Dvor Development for Glavstroy design by Wilkinson Eyre Architects
29 Jan 2008
Apraksin Dvor Masterplan
Design: Wilkinson Eyre Architects, UK
Wilkinson Eyre Architects win St Petersburg project
Wilkinson Eyre Architects, with developers Glavstroy, have been announced as winners of the competition to masterplan Apraksin Dvor, a 14 hectare market district in central St. Petersburg.
The British architecture practice was given the go-ahead by the Governor of St Petersburg on Friday 25 January after an international design competition. It is the first project for Wilkinson Eyre in Russia.
Apraksin Dvor Masterplan images / information from Wilkinson Eyre Architects
Previously:
Apraksin Dvor St Petersburg
Wilkinson Eyre Architects launch designs on St Petersburg
Jan 2008
Wilkinson Eyre Architects are in contention to Masterplan Apraksin Dvor, a 14 hectare market district in central St. Petersburg. They have won a competition against OMA, MVRVD and PRP held by the developers Glavstroy and are now shortlisted with Foster & Partners for a decision by the Governor at the end of January.
The architects will also be hosting an exhibition of their work at the St Petersburg Union of Architects from 14 – 25 January 2008. The exhibition includes a selection of models, such as the Gateshead Millennium Bridge, Royal Ballet School ‘Bridge of Aspiration’ and the House of Human Rights in Milan. Images and drawings of recent projects will also be on display.
Chris Wilkinson will be giving a talk on the practice’s work on 21 January at the St Petersburg Union of Architects. The exhibition is organised in collaboration with Glavstroy Spb, the developers with whom they are working on the Apraksin Dvor scheme.
Apraksin Dvor is currently an area of under-used and decaying 19th Century buildings. Wilkinson Eyre’s masterplan retains the qualities of this historic part of the city whilst regenerating it with new life and activities. Carefully restored historic buildings will be enlivened with respectful new interventions which will be kept strictly within the building heights. The existing market buildings will become fashionable retail, office and residential spaces as well as hotels and cultural facilities.
The heart of the city quarter will be a new civic space under a unique glazed roof. This unique crystalline glass tensegrity structure will imbue the space with a delicate lightness and changing light, reflecting the weather, time of day and the passing seasons. This will be a major destination in the city where people can meet, shop, eat and be entertained whilst being protected from St Petersburg’s hostile winter climate.
A major new building on the River Fontanka will replace the severe 1960’s Publishing House and create a new gateway into the renewed Apraksin quarter. This magical intervention will form a dramatic contrast between new and old, and will be marked by a spectacular new footbridge over the River Fotanka. This too will be supported by a lightweight tensegrity structure which reiterates the roof of the central space and creates a elicate ‘cloud’ hovering over the water.
Chris Wilkinson, Director Wilkinson Eyre Architects, commented:
“St. Petersburg is a magical city and I am delighted to have the opportunity of demonstrating how we would deal with sensitive new interventions in an historic environment to provide an exciting new destination.”
Wilkinson Eyre Architects, with its portfolio of national and international award-winning projects, is one of the UK’s leading architectural companies. Uniquely, the practice has been awarded the highly prestigious Royal Institute of British Architects (RIBA) Stirling Prize two years in succession: in 2001 for the Magna science adventure centre in Rotherham and in 2002 for the much acclaimed Gateshead Millennium Bridge.
Current projects include the King’s Waterfront Arena and Conference Centre for Liverpool’s European City of Culture celebrations and Guangzhou West Tower, China, as well as a series of education projects ranging from schools to university buildings.
The exhibition is taking place at: St Petersburg Union of Architects, 52 Bolshaja Morskaja Street, St Petersburg, Russia
The exhibition includes models of the following schemes:
Gateshead Millennium Bridge, UK
Liverpool Arena & Conference Centre at Kings Dock
Royal Ballet School ‘Bridge of Aspiration’, London, UK
House of Human Rights, Milan, Italy
Mary Rose Museum, Portsmouth, UK
Tensegrity Bridge, Washington DC, USA
National Waterfront Museum Swansea
Apraksin Dvor Masterplan images / information from Wilkinson Eyre Architects
St Petersburg Masterplan design : Wilkinson Eyre
Location: St Petersburg, Russia
St Petersburg Architecture
St Petersburg Architecture Walking Tours
New Holland Island St Petersburg
Architecture in Russia
Russian Architecture Designs – chronological list
Another Russian development designed by Wilkinson Eyre Architects:
Nizhny Novgorod Sports complex
Russian Architecture Walking Tours
Strigino International Airport VIP Lounge, Nizhny Novgorod
Design: Nefa Architects
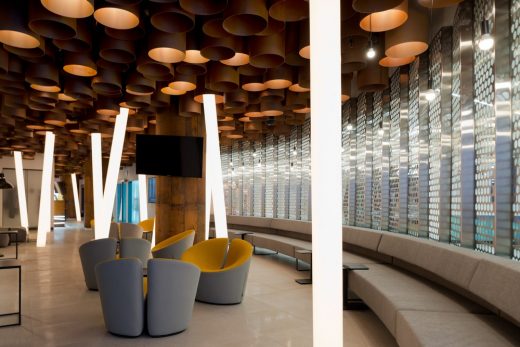
photograph : Ilya Ivanov
Strigino International Airport VIP Lounge
City Palace Tower, Moscow
Design: RMJM Architects
City Palace Tower Moscow
Crystal Island Moscow
Design: Foster + Partners
Crystal Island Tower
Buildings / photos for the Apraksin Dvor St Petersburg Architecture design by Wilkinson Eyre Architects page welcome

