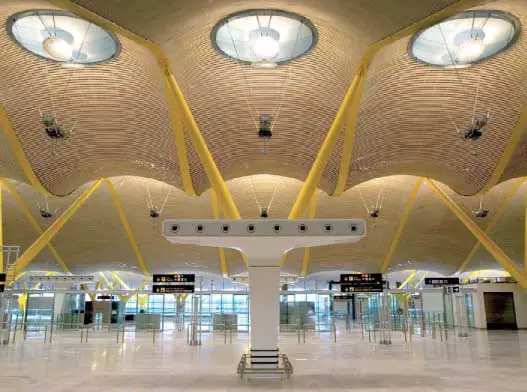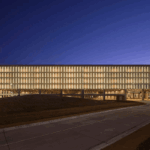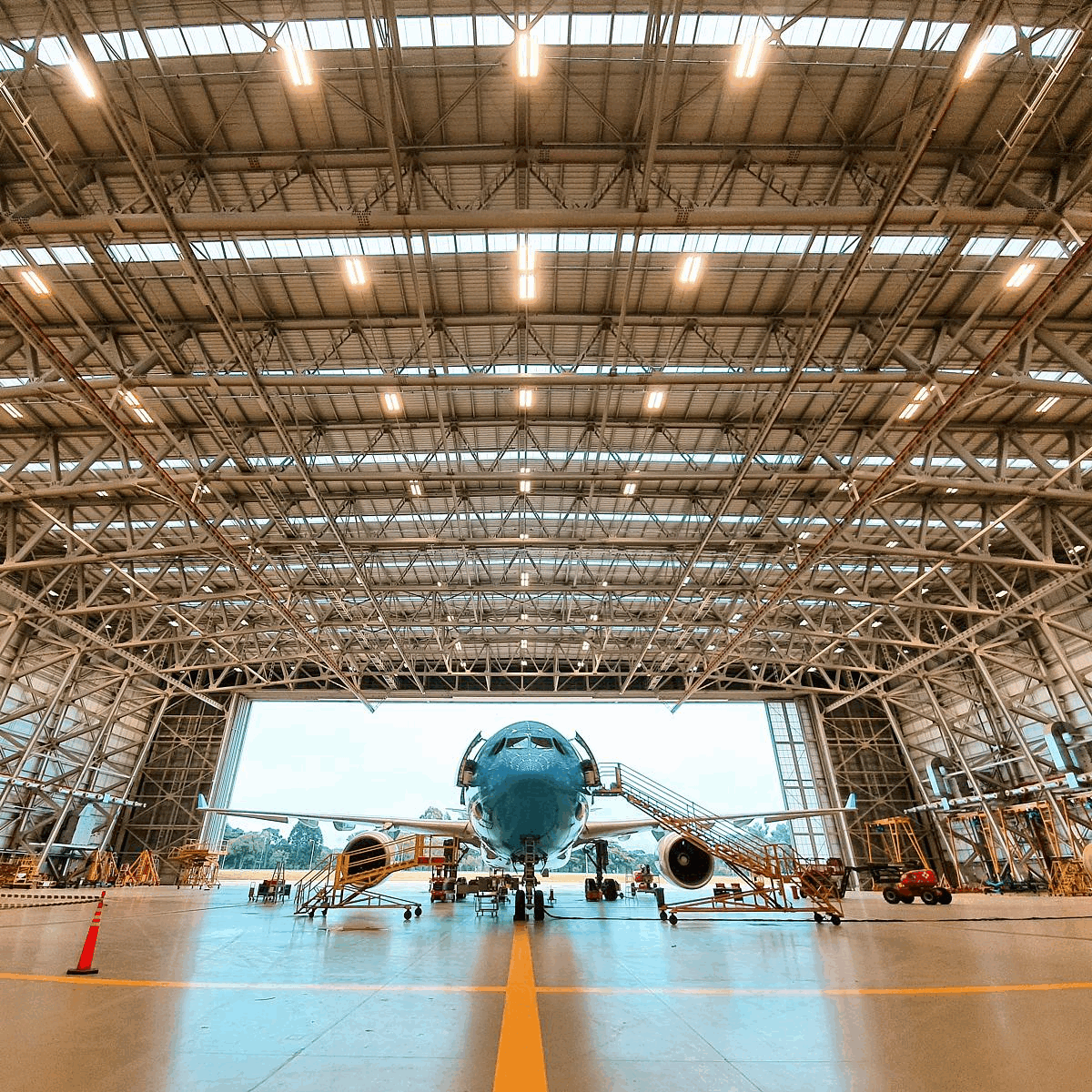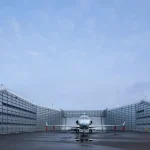Barajas Airport, Spanish Terminal Building, Architect, Photos, Project, NAT T4 Design
Barajas Airport Madrid Architecture
NAT / T4: Madrid Air Terminal Building, Spain design by Richard Rogers Partnership + Estudio Lamela
15 Nov 2006
Barajas Airport
Architects: Richard Rogers Partnership with Estudio Lamela
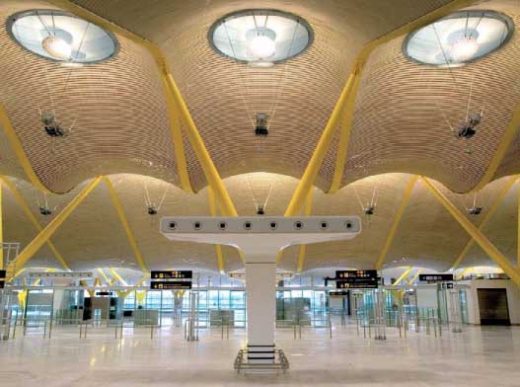
Credit: Manuel Renau, Copyright: N/A – received by PDF authorisation from RRP Nov 2006
Madrid Barajas Airport – Building info from Richard Rogers Partnership
Address: Aeropuerto de Barajas, Avenida de la Hispanidad, s/n, 28042 Madrid, Spain
Phone: +34 913 21 10 00
New Terminal Area (NAT / T4) opened 4 February 2006
The new airport will be formally opened by the Spanish Prime Minister, Jose Luis Rodriguez Zapatero on Saturday 4 February 2006
The New Terminal Area (NAT), designed by a consortium of Richard Rogers Partnership, the Spanish practice Estudio Lamela and two engineering companies TPS and Initec, will establish Madrid as a major European hub, and consolidate its position as the focal connection between Europe and Latin America. It is expected that the new terminal will accommodate between 65 and 70 million passengers per annum.
Passenger numbers are expected to outstrip Schiphol in the Netherlands, Europe’s second largest airport, in five years time. With a total area of 1,200,000 sq m, the NAT is one of the largest buildings in Europe and will have a significant urban, economic and social impact on both Madrid and Spain itself.
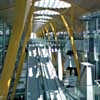
Credit: Manuel Renau, Copyright: N/A – received by PDF authorisation from RRP Nov 2006
Responding to the demands of 21st-century travel, the New Terminal at Barajas will be efficient, economic and functional, accommodating anticipated growth in passenger traffic, which could be up to 35 million per annum in 2010 and 50 million in 2020, doubling the capacity of the old airport.
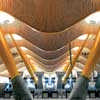
Credit: Manuel Renau, Copyright: N/A – received by PDF authorisation from RRP Nov 2006
The design process has focused on delivering an improved passenger experience, creating an attractive, peaceful atmosphere. This led to the utilisation of materials and finishes which would convey a sense of calm.
The simple palette of materials and the use of a kit-of-parts approach to detailing reinforce the simplicity of the architectural concept. Despite the size of the building, it still allows passengers to easily orientate themselves easily using the many visual references. A straightforward linear diagram and a clear progression of spaces for departing and arriving passengers contribute to the legibility and usability of the terminal for passengers and workers alike.
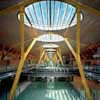
Credit: Manuel Renau, Copyright: N/A – received by PDF authorisation from RRP Nov 2006
Madrid Barajas Airport – The Design Competition
Madrid Barajas Airport opened in 1933 and was subsequently extended several times. By the early ‘90s, the existing airport had become over-stretched and the need for a terminal, satellite, ancillary buildings and two new runways in the north-west was identified. The client, the Spanish National Airports Authority (AENA) initiated an international competition which was won by a consortium of Richard Rogers Partnership, the Spanish practice Estudio Lamela and two engineering companies TPS and Initec in 1997. The design was chosen for it simplicity, adaptability and flexibility, allowing for future changes and extensions.
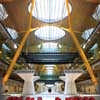
Credit: Manuel Renau, Copyright: N/A – received by PDF authorisation from RRP Nov 2006
Aims of the Design
The design selected by AENA has four basic principles:
Integration into the landscape
Airport terminals are normally surrounded by secondary elements (car parks, power plants etc.) that obscure orientation through the airport. In this design, such structures are integrated into the main building, taking into account the topography of the local area. The canyons – large courtyards full of daylight – establish a sequence that incorporates the landscape into the interior space.
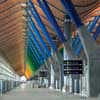
Credit: Manuel Renau, Copyright: N/A – received by PDF authorisation from RRP Nov 2006
Energy
Despite the extreme heat of summer in Madrid, the design team were committed to the use of passive environmental systems wherever possible, while maximising transparency and views towards the aircraft and the mountains beyond. The building benefits from a north-south orientation with the primary facades facing east and west – the optimum layout for protecting the building against solar gain.
The facades are protected by a combination of deep roof overhangs and external shading. A low energy displacement ventilation system is used in the pier, and elsewhere a more conventional high velocity system is used. Given the multi-level section, a strategy was also needed to bring natural light down into the lower levels. The solution is a series of light-filled ‘canyons’. The canyons are spectacular full-height spaces, spanned by bridges in which arriving and departing passengers, though segregated, can share the drama of the imposing space.
Spatial Clarity
Barajas is a model of legibility, with a straightforward linear diagram and a clear progression of spaces for departing and arriving passengers. The accommodation is distributed over six floors; three above ground for check-in, security, boarding and baggage reclaim, and three underground levels for maintenance, baggage processing and transferring passengers between buildings. The flow of passengers starts in the forecourt and goes through the check-in counters and the security control until the boarding lounge.
Flexibility
The layout proposed is adaptable to all activities at the airport, maintaining a strong architectural identity through all stages of the project, with a view to the need for potential extensions of the buildings.
Madrid-Barajas Airport – General Description of the Proposal
The NAT (T4) at the International Madrid-Barajas Airport is located three kilometres north of the old Barajas terminals TI, T2 and T3. The original design concept has been adhered to and the final building responds to the complex and extensive requirements of the specification, organising activity within three buildings:
• A car park measuring 310,000 sq m, with capacity for 9,000 spaces.
• A Terminal Building is separated from the car park by forecourts, which act as a transport exchange for buses, taxis, metro, trains and private vehicles. It will serve international flights and Shengen flights (flights within European Union countries). With nearly 500,000 sq m (distributed over six levels), it has 174 check-in counters, 38 stands for planes and airport walkways located in the boarding pier that measures 1.2 km.
• The Satellite Building located between the new runways (2 km from the main terminal building), houses all international non-Shengen flights from the NAT. There will also be a flexible area which will serve all flight routes: non¬¬-Shengen, international, national and Shengen (complementing the terminal building). The building is almost 300,000 sq m and 26 stands for airplanes. If the air traffic continues its increase, there is the possibility to build a second satellite.
The car park building is composed of six modules, functionally independent, but that appear as one unit by means of exterior cladding and a garden roof of 56,000 sq m. Direct access to the car park from the road is made through one of the six guarded level-crossings, where every vehicle is automatically assigned a car park space. From the car park the terminal building is entered by means of a connecting pedestrian walkway. Both buildings, the car park and the terminal, are separated by the forecourts. The forecourts are made of a series of roads and aprons at different levels, all covered by the extension of the wavy roof of the Terminal.
The Terminal Building is characterised by three lineal modules (Check-in spine, Processing spine, Pier), and serves different functions according to the passengers flow (arrivals or departures). Reception of passengers, check-in counters, control and boarding for departure flights; disembark, luggage collection and departure of passengers from the building for arrival flights.
These modules are separated from each other by light-filled canyons that provide natural illumination to the lower levels of the building. This contributes to the environmental strategy – reducing the energy consumption. In addition, this also reduces the maintenance and upkeep costs. In these spaces, the vertical movement of passengers takes place, via stairs, ramps or lifts. These are a very important element for the orientation of the passenger as they indicate the sequence of actions that the passenger needs to carry out when arriving or departing.
There are several factors which led to the need for a remote Satellite building. It was necessary to create a building that could for security reasons separate the passenger flows in non-Shengen flights. In order to do this, the pier of the Satellite has been provided with an elevated spine (level +2) where the flow of non-¬Shengen and international arrivals can be isolated.
The Terminal and Satellite buildings are separated due to aeronautical reasons, responding to the layout of the two new runways, aircraft taxi lanes and aircraft stands. The two buildings are connected by a tunnel that runs under the runways. The tunnel has two levels with three chambers in each level. The upper level has two side areas of approximately 10 metres width for the circulation of authorised vehicles and a central space of 13 metres, where the Automatic People Mover (APM). The lower section, with three spaces of identical dimensions, is totally devoted to the automatic baggage handling system (SATE).
Regardless of the type of flight, all the passengers who use the NAT Barajas have to go through the Terminal building as all checking-in and luggage collection are concentrated in here. The use of the APM systems (lifts, escalators and travelators) together with SATE allows the simultaneous movement of both, luggage and passengers. In this way the Satellite building is mainly reserved for the security controls of the international flights and for the boarding/disembark of this kind of flight. There is direct access to the Satellite from the exterior roads but it is reserved for authorised staff, not for airport users.
The New Barajas will have the capacity to move 18,000 at peak periods. Despite the size of the project, the design of the NAT Barajas offers a functional and comfortable area for the passenger, an urban and architectural space with human scale both externally and internally and a harmony with the surroundings, minimising the environmental impact.
Madrid Barajas Airport: New Terminal Area (NAT / T4) – Building Information
Name New Terminal Area of Madrid-Barajas Airport
Location Madrid – Barajas (Spain)
Client AENA (Aeropuertos Españoles y Navegación Aérea)
Dates Tender, 1997
Design, 1998-99
Operation, 2006
Full operation, 2010
Built area Terminal 470,000 sqm
Satellite 290,000 sqm
Car Park 309,000 sqm
Access roads 64,000 sqm
TOTAL 1,100,000 sq m approx
Project Architecture: Richard Rogers Partnership + Estudio Lamela
Engineering: INITEC + TPS
Construction management: AENA
External collaborating firms:
Anthony Hunt (Main structure design)
OTEP Internacional (Structural engineering)
HCA (Structural engineering)
ARUP Façades (Main façade design)
Warrington Fire Research (Fire engineering)
Hanscomb y Gabinete de Ingeniería (Quantity surveyor)
Sandy Brown (Acoustics consultant)
Jonathan Speirs (Lighting consultant)
OVE ARUP (Natural lighting consultant)
Biosca & Botey (Natural lighting consultant)
dosAdos (Landscape consultant)
3DD (Models)
J. Queipo (Models)
Contractors Terminal: JV Ferrovial, FCC, ACS, NECSO, SACYR
Satellite: Dragados, OHL
Car Park: Dragados
Costs Terminal: 670 million euros
Satellite: 400 million euros
Car Park: 168 million euros
Total 1,238 million euros**
Total Plan Barajas 6,000 million euros***
** Construction costs for the buildings (structure, finishes, services); the expenses for the infrastructures and access roads outside of the buildings are not included.
*** This includes all the external
Madrid Barajas Airport – images / information from Richard Rogers Partnership
Barajas Airport architects : Richard Rogers Partnership
Barajas Airport co-architects: Estudio Lamela Arquitectos
Location: Madrid, Spain
Architecture in Madrid
Madrid Architecture Designs – chronological list
Madrid Architecture Walking Tours
Antoni Gaudi buildings
RIBA European Awards 2006 – this terminal building was shortlisted
Barajas Airport Building : Photos from RRP
Comments / photos for the Madrid Airport Building page welcome
Website: www.aeropuertomadrid-barajas.com

