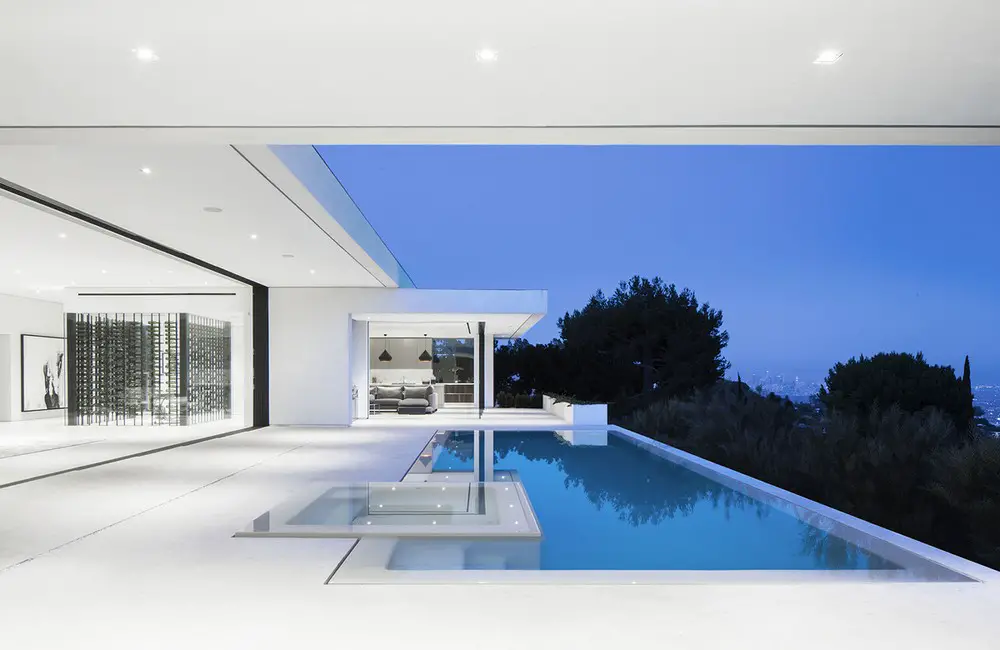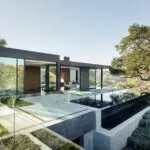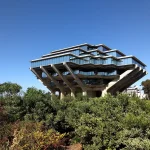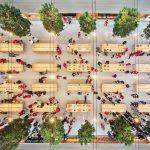Beverly Hills architecture, Los Angeles property, USA real estate, LA buildings interiors images
Beverly Hills Buildings
Major New Architecture in Los Angeles, California, United States of America Built Environment
post updated August 15, 2023
New Beverly Hills Buildings – chronological list
Beverly Hills Architecture
October 2, 2021
Sotheby’s Beverly Hills exhibition space, 350 N Camden Drive
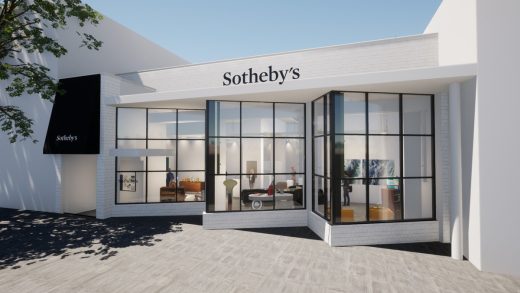
image courtesy of architects practice
Sotheby’s Beverly Hills
Opening to the public on 14 October and located at 350 N Camden Drive, the flagship street-level gallery space will be inaugurated with an exhibition of select works from the Macklowe Collection. It will spotlight nine of the most significant works from an unparalleled collection of modern and contemporary art making its worldwide tour before a dedicated auction in New York.
Jul 1, 2021
Edward G. Robinson Mansion
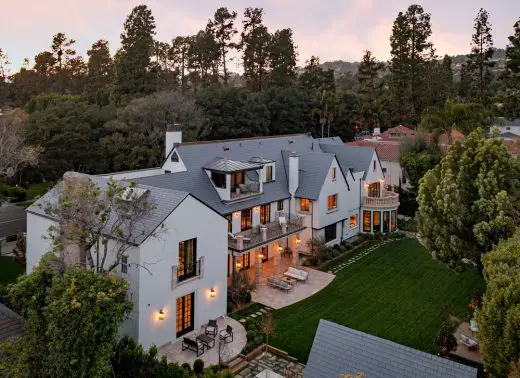
image courtesy of TopTenRealEstateDeals.com
Edward G. Robinson Mansion
Edward G. Robinson, best known for gangster roles after his breakout performance in Little Caesar, was a prolific actor of the Hollywood’s Golden Age. An outspoken critic of Nazism, he used his talent with languages to broadcast radio addresses of hope to occupied nations during WWII, and later became an advocate for civil rights.
Apr 22, 2021
Beverly Hills Luxury Mansion, 9152 Janice Pl
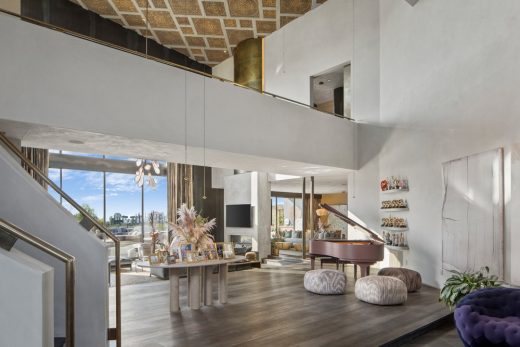
image courtesy of TopTenRealEstateDeals.com
Beverly Hills Luxury Mansion For Sale
It is the contemporary-style home where they lived when their two children were born, the home often seen on Chrissy’s social media posts. With one too many homes and one of Hollywood’s busiest schedules, the superstar couple has reduced the price from $23.95 million to $17.95 million.
Feb 9, 2021
Beverly Hills Residence
Architecture: Abramson Architects ; Interior Design: Magni Kalman Design
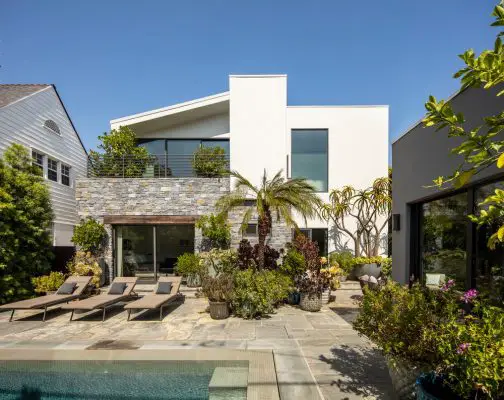
photograph : Manolo Langis
Lush Beverly Hills Bungalow
Blurring the edges between indoors and out, the re-design of this Beverly Hills Residence focuses on redistributing the home’s layout to create a welcoming internal courtyard. Once inside the entry vestibule, a series of well-composed sightlines establish a simultaneously elegant and informal entry sequence.
May 24, 2019
La Cienega Park
Architect: Johnson Favaro
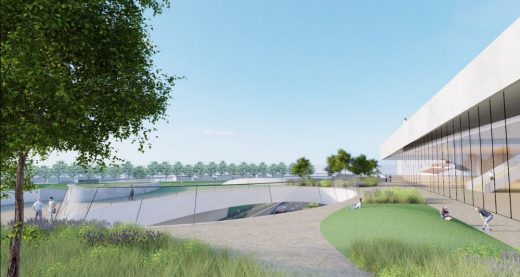
rendering courtesy of Johnson Favaro
La Cienega Park
The City of Beverly Hills selects Culver City-based architecture firm Johnson Favaro to redesign the La Cienega Park and Recreation Complex via a comprehensive master plan to be completed over time that will transform the 17-acre site.
Mar 8, 2019
Lighting of The Beverly Center, Los Angeles
Design: Studio Fuksas ; Lighting Design: Speirs + Major
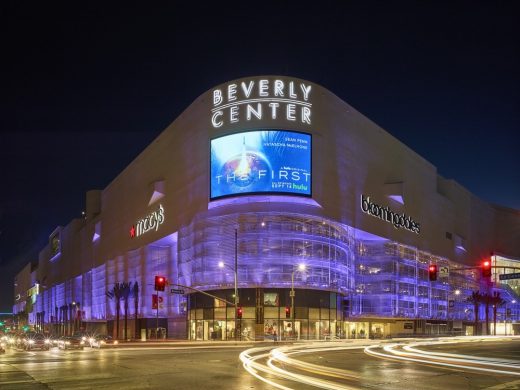
photo © John Linden
Beverly Center Lighting, Mall of the Stars
Speirs + Major have designed the lighting for the newly renovated Beverly Center Renewal – The Mall of the Stars, a unique retail environment in West Hollywood.
Feb 13, 2019
Carla Ridge House
Architect: Whipple Russell Architects ; Interior Design: McCormick and Wright
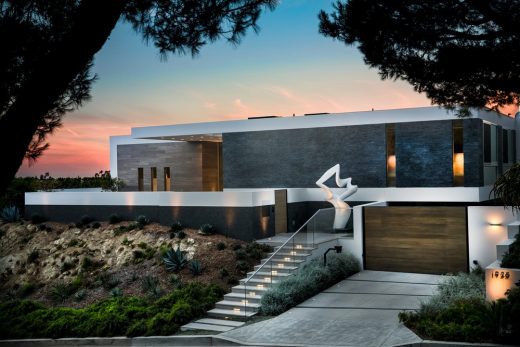
photography : Jason Speth
Carla Ridge House in Beverly Hills
Guests coming up the front steps of this hilltop home are met with a Carrera marble sculpture by Richard Erdman, titled Serenade, selected by the clients, whose devotion to the process made this an especially joyful collaboration.
Nov 15, 2018
Beverly Center Renewal – The Mall of the Stars
Design: Massimiliano and Doriana Fuksas, Architects
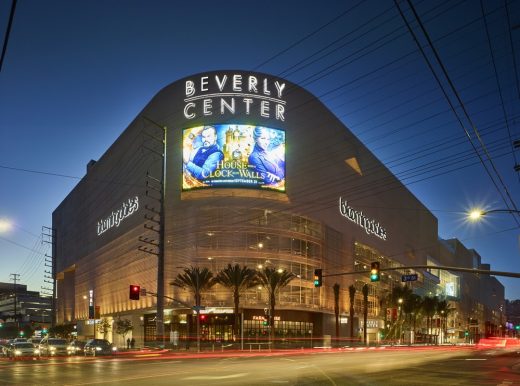
photo © John Linden
Beverly Center, Mall of the Stars
Nov 13, 2018
Yojisan Japanese Restaurant
Architects: Dan Brunn Architecture
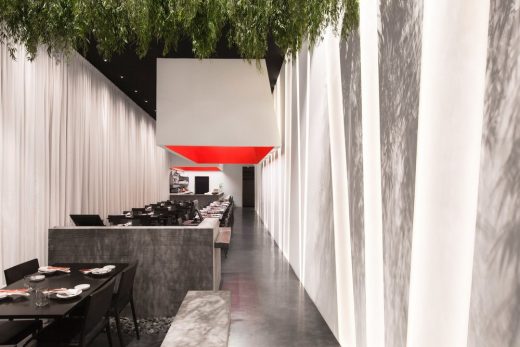
photograph : Taiyo Watanabe
Yojisan Japanese Restaurant in Beverly Hills
Yojisan is elegantly minimal but still celebrates exuberant playfulness. The spatial arrangement echoes the delicate harmony between the strong and silent elements of Japanese cuisine.
Nov 13, 2018
Trousdale Residence, Trousdale Place
Architects: Mayes Office
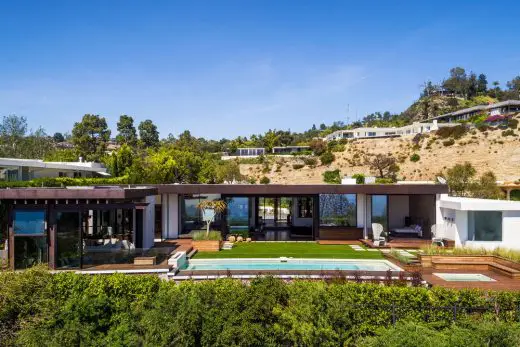
photograph : Nathan Irick
Trousdale Residence in Beverly Hills
Located at the top of Beverly Hills is the newly constructed 7200 SF home on Trousdale Place. The property offers sweeping views from the Pacific Ocean to downtown Los Angeles.
Oct 4, 2018
Benedict Canyon Residence
Design: Whipple Russell Architects
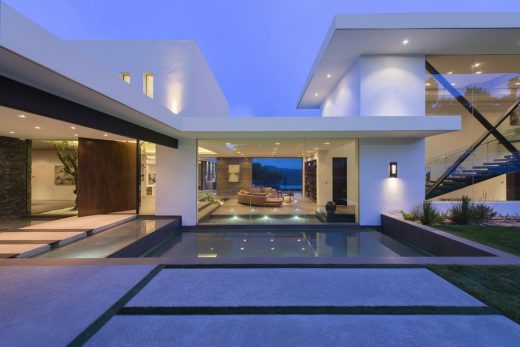
photograph : William MacCollum
Benedict Canyon Residence in Beverly Hills
Whipple Russell Architects’ client, who is from the sports world, wanted an open-plan house for entertaining but also a photography studio and a gallery space suitable for hanging his large art projects.
Jul 4, 2018
Gardenhouse, Wilshire Boulevard
Design: MAD Architects
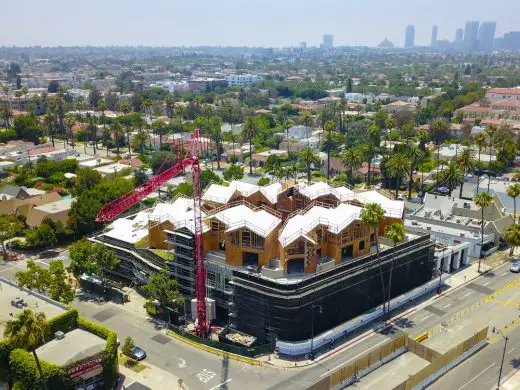
photo courtesy of architects
Gardenhouse in Beverly Hills, LA
In our congested urban centers, modern housing has come to prioritize function over consideration for a human’s emotional relationship with the living and natural environment.
Apr 7, 2017
Mirror House
Architects: XTEN Architecture
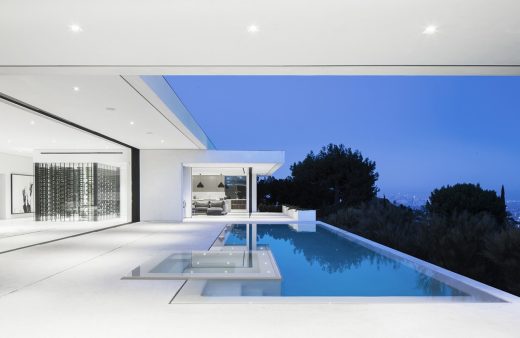
photo : Art Gray
Mirror House in Beverly Hills
The Mirrorhouse is perched in the hills of LA, located in the Trousdale Estates of Beverly Hills with an incredible view extending from Downtown LA to the Pacific Ocean.
Mar 1, 2017
Oak Pass House
Architects: Walker Workshop
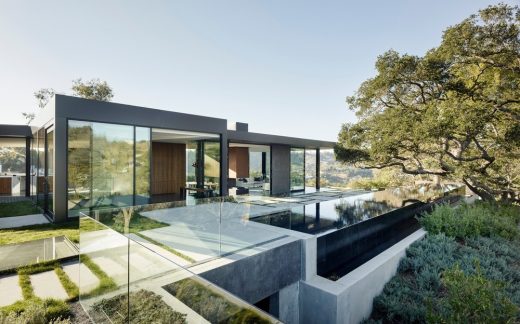
photograph : Joe Fletcher
Oak Pass House
The Oak Pass Main House sits atop a 3.5-acre ridge site with panoramic canyon views. The property’s topography and landscape, which most notably include over 130 protected Coast Live Oak Trees, were the primary drivers for the house’s design.
Oct 15, 2016
Wallis Annenberg Center for the Performing Arts
Design: Studio Pali Fekete architects
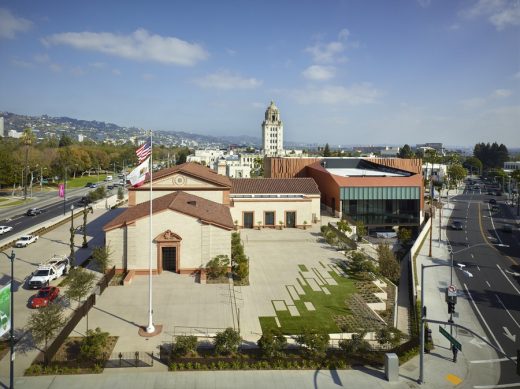
photograph : John Edward Linden Photography
Wallis Annenberg Center for the Performing Arts, Beverly Hills
Studio Pali Fekete architects [SPF:a] have received an award in recognition of their design for the rehabilitation and redevelopment of the former Beverly Hills Post Office and the creation of the Wallis Annenberg Center for the Performing Arts.
Mar 4, 2016
Beverly Hills Mixed-Use Campus Design
Design: Gehry Partners architects
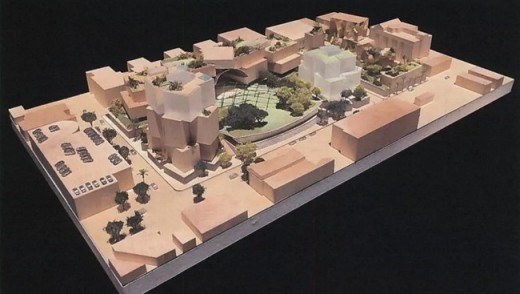
image via Townscape Partners/Gehry Partners presentation
Beverly Hills Mixed-Use Campus by Frank Gehry
Frank Gehry’s unsolicited plan for Beverly Hills mixed-use campus awaits city council agreement.
Mar 2, 2016
Summit House
Design: whipple^russell architects
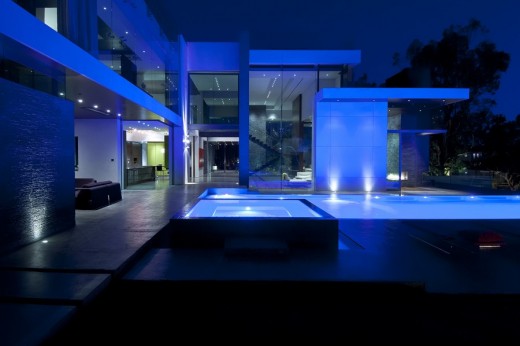
photo courtesy of architects
Summit House in Beverly Hills
The clients for this luxury L.A. residential project were a family intent upon staying closely connected even while moving to a considerably larger home.
Mar 1, 2016
Laurel Way House
Design: whipple^russell architects
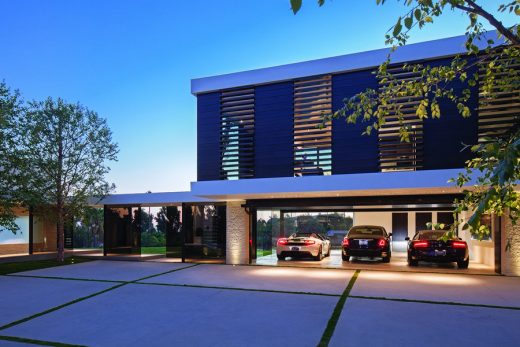
photographers : William MacCollum, Art Gray Photography
Laurel Way House in Beverly Hills
One aesthetic idea driving the creation of this luxurious L.A. property was that each room or space should be a jewel box, an individually conceived, precisely functional and dramatic sensory experience with its own depth of architecture.
Feb 29, 2016
Wallace Ridge House
Design: whipple^russell architects
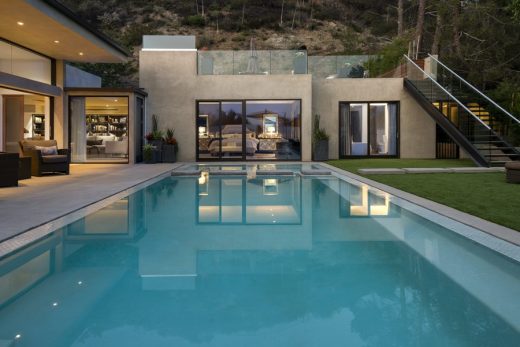
photo courtesy of architects
Wallace Ridge House in Beverly Hills
This resiential project began with former clients’ wish to move back closer to the city of Beverly Hills. They found a potential property in Trousdale Estates: the house was in a state of disrepair.
Feb 23, 2016
Design: John Lautner architect
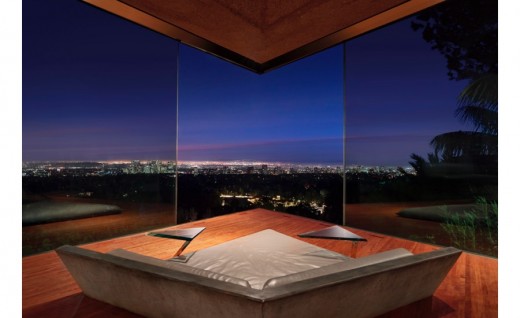
photo © Tom Ferguson Photography
James Goldstein House in Beverly Hills
The owner of Modern architect John Lautner’s space-age masterpiece – James Goldstein – has promised the estate and its contents to LACMA, the art museum, its first gift of architecture.
May 27, 2014
Beverley Hills House
Design: Pablo Jendretzki, Argentine Architect
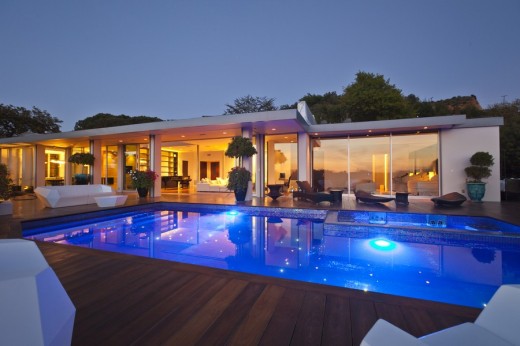
photo : Alejandro Wirth
Beverley Hills House
Full reconfiguration of a Hal Levitt 50’s house: the main premise of this architectural intervention was to open the house and connect as much as possible the exterior with the interior.
Mar 3, 2014
New Home in Beverly Hills
Design: Maxime Jacquet
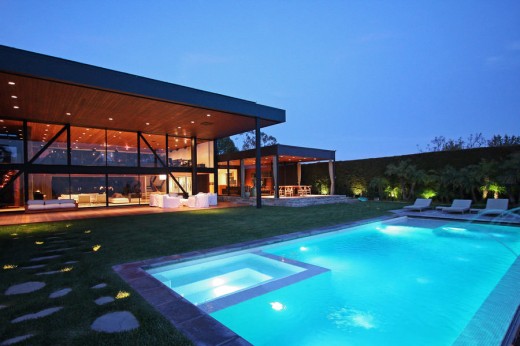
photograph : Jeffrey Ong
Home in Beverly Hills
This contemporary oasis located in Beverly Hills is the the vision of Maxime Jacquet. It is a modern space with the unexpected comfort of its high wood ceilings, floor to ceiling windows, rock work, and large art murals of legends like Jimi Hendrix and Elvis Presley.
Jan 1, 2014
House on Laurel Way
Design: Whipple Russell Architects
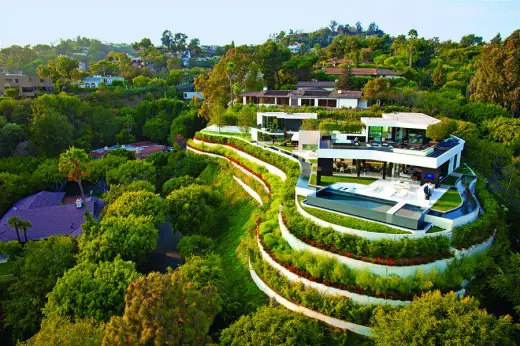
photo : William MacCollum, Art Gray Photography
Laurel Way Residence
One aesthetic idea driving the creation of Laurel Way was that each room or space should be a jewel box, an individually conceived, precisely functional and dramatic sensory experience with its own depth of architecture.
Aug 16, 2013
Jim Goldstein Skyspace, Beverly Crest, L.A., CA, USA
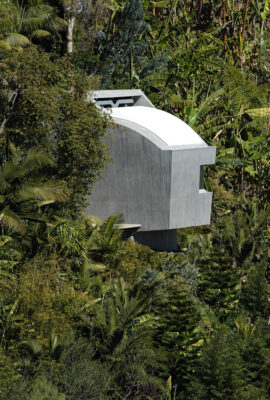
photo : Kenneth Johansson Photography
Jim Goldstein Skyspace
This intriguing piece of architecture / art is located at spectacular, Sheats-Goldstein house (1963) designed by Modern architect John Lautner, and features ‘SKYspace’ artwork by James Turrell.
Dec 13, 2012
Oakpass Residence
Design: Heusch Inc Architecture
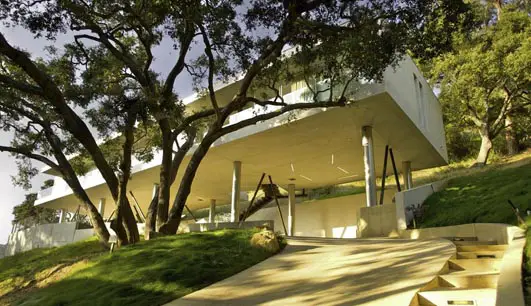
photograph : Frederico Zignani
Oakpass Residence
Elegant Californian residence set up in the hills above LA – a “sleek modernist box wrapped in floor to ceiling glass”, 12 feet above the ground. This cleanly detailed house is set amongst oak trees and owned by the architect who designed it, lucky him!
Aug 3, 2007
9900 Wilshire
Design: Richard Meier & Partners
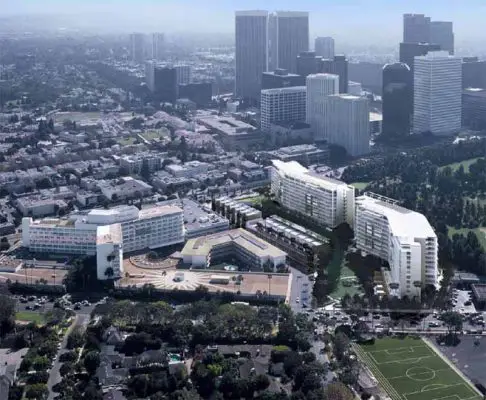
photo courtesy of architects
9900 Wilshire Building
Project Lotus LLC has become the successful purchaser of 9900 Wilshire, a prime eight acre site in Beverly Hills, California, securing one of the largest development opportunities at this globally recognised address.
Oak Pass House – project, Beverly Hills
2002
Design: RoTo Architects
More new buildings in Beverly Hills online soon
Location: Beverly Hills, California, USA
Los Angeles Building News
Los Angeles Architecture
L.A. Architecture Designs – chronological list
Los Angeles Architecture Tours – architectural walks by e-architect
Nov 8, 2018
Cordell Drive Residence, Hollywood Hills
Design: whipple^russell architects
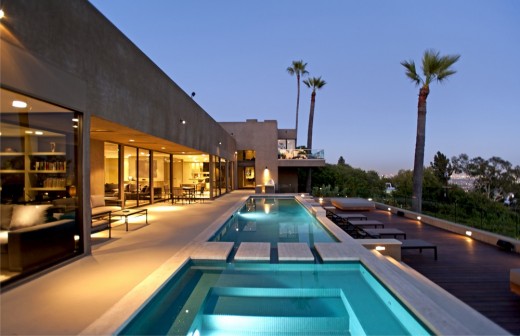
photo courtesy of architects
Cordell Drive Residence in Hollywood Hills
Part of this house’s glamorous past in the famed Hills includes its previous ownership by actor Richard Gere.
Californian Buildings
New Californian Architecture
Design: Feldman Architecture
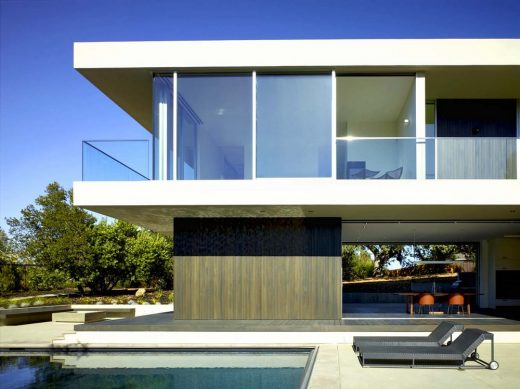
photograph : John Linden
Los Altos Hills Residence in California
Mill Valley House in California
Design: CCS Architecture
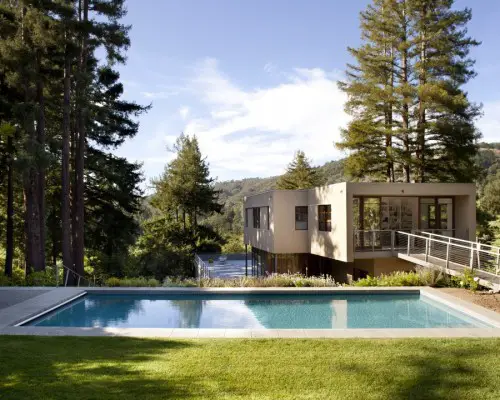
image from architect
Mill Valley House in California
Spoonfed Restaurant, Seward Street, Hollywood Media Arts District
Architects: Bureau of Architecture and Design
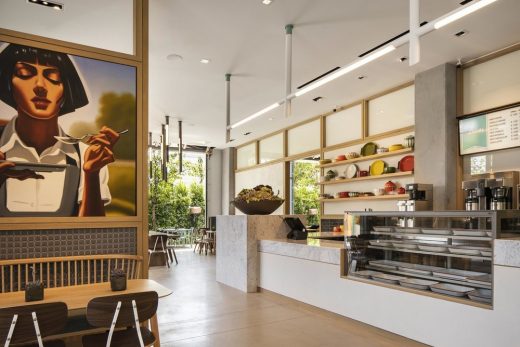
photograph : Paul Vu
Spoonfed Restaurant L.A.
Comments / photos for the Beverly Hills Buildings page welcome

