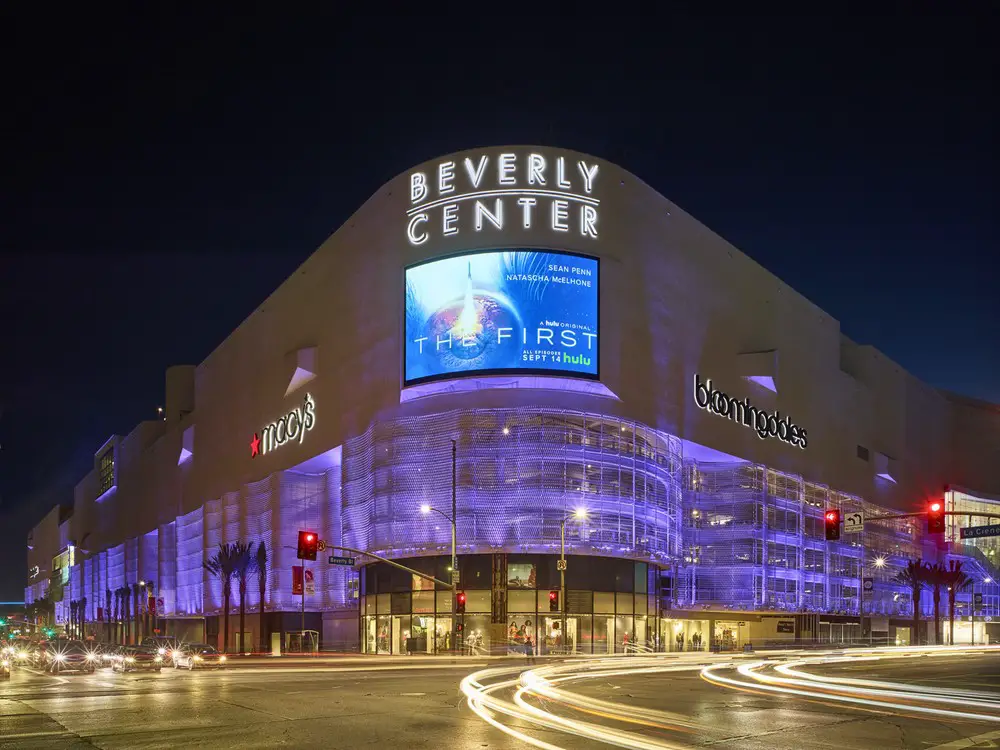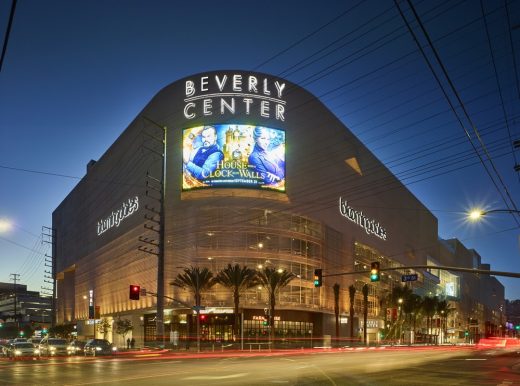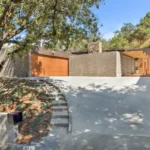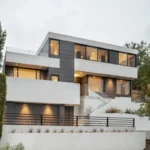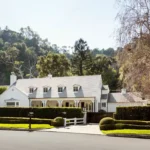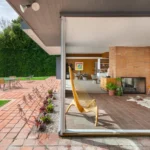Beverly Center Los Angeles Lighting, Mall of the Stars LA, Californian retail images
Beverly Center Lighting
Shopping Mall Building Refurbishment in L.A., California, USA design by Studio Fuksas
Mar 8, 2019
Design: Studio Fuksas
Lighting Design: Speirs + Major
Speirs + Major have designed the lighting for the newly renovated Beverly Center Renewal – The Mall of the Stars, a unique retail environment in West Hollywood.
Lighting of The Beverly Center, Los Angeles
Well-loved as a shopping destination since its opening in 1982, the eight-story structure has been given a comprehensive makeover in image and character, in a ten-year project led by client/owner Taubman and design architect Studio Fuksas.
The mesh ribbon that wraps the façade is animated with gently shimmering patriotic light for the 4th of July celebrations:
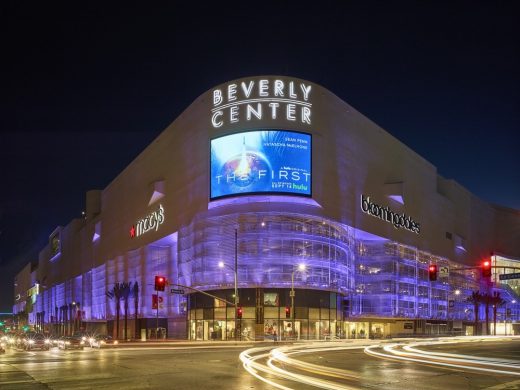
photo © John Linden
The design evokes a sense of natural effortless luminance throughout the interior spaces.
Delicately integrated light at the curved slab edges forms soft glowing ‘rivers’ of luminous metallic perforations, complementing and balancing natural light.
Outside, light transforms the wave-like mesh ribbon that wraps the facade into a dynamic shimmering canvas that can be themed to celebrate civic and commercial events.
The Lighting of The Beverly Center building
Light is at the heart of the newly renovated Beverly Center, a unique retail environment in West Hollywood.
Well-loved as a shopping destination since its opening in 1982, the eight-story structure has been given a comprehensive makeover in image and character, in a ten-year project led by client/owner Taubman and design architect Studio Fuksas. Visitors enjoy a sense of natural, effortless luminance throughout the interior spaces, achieved through exacting attention to detail. Outside, light transforms the facade into a dynamic shimmering canvas that can be themed to celebrate civic and commercial events.
In the age of the experience economy, creating a welcoming and appealing atmosphere is crucial to the success of a retail environment.
Soft light at the slab edge detail evokes a naturally luminous effect:
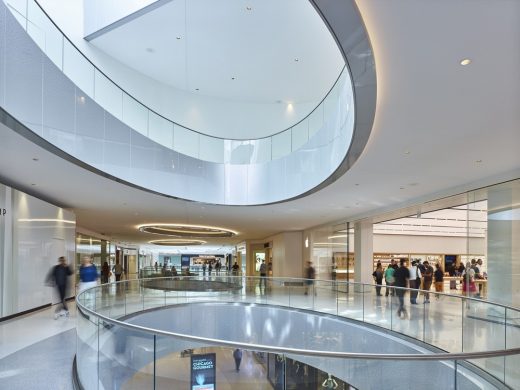
photo © John Linden
Speirs + Major Principal Keith Bradshaw explains:
“Getting the light right is absolutely fundamental to creating a positive spirit for a space. The fluid new design by Fuksas brought in welcome natural l ight, and we were keen for the artificial light to be complementary to this – evoking the sense of a naturally luminous interior and enhancing the geometries. We conducted numerous studies on light levels, colour temperature and the interaction of light wi th materials to get the right ‘feel’ for the light. Our resulting approach delicately integrates the light at the curved slab edges, creating soft glowing ‘rivers of light’ through luminous metallic perforations. We su pplemented this light using inconspic uous keyhole downlights, to preserve the sense that the light is all coming from the slab edge detail. “
The resulting atmosphere is soft, refined and stylish, supporting an enjoyable promenade while providing a frame for the individual retail spaces to shine.
In the customer lifts, backlit leaf-shaped perforations are concealed behind the mirrors. These create endless layered lit reflections that completely immerse the user.
Valet parking area:
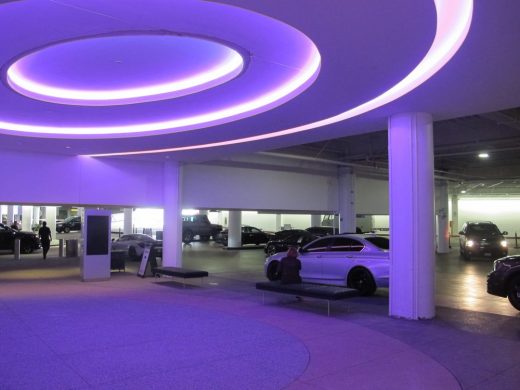
photo © Archivio Fuksas
A key part of the redevelopment included improvements to the public street access. While shoppers are now able to enter by foot, the valet drop-off remains a highly popular service. To create an effective bridge between exterior and interior, this area features curvilinear luminous cove ceiling details that echo the design of the interior, connected by their colour to the animated façade lighting.
The enormous parking decks feature illumination to the key vertical surfaces and luminous way finding graphics that help people to successfully navigate the spaces, and create a positive first impression. After dark, the facade mesh lighting treatment is visible from behind, helping to define the car park edge.
The once monolithic façade of the large triangulated building has been completely re-thought. A wave-like mesh ribbon with integrated light wraps around the building, helping to dematerialise the mass of the structure while harmonising its appearance. Light energises the ribbon, with hundreds of miniature sources creating a non-stop shimmer from subtle animations.
Keith Bradshaw:
“The wrapper is a bold, high – impact strategy. Animated by natural light during the day and by integrated artificial light after dark, it alters the viewer’s perceptions of the building and shapes a highly memorable image. Though simple in conc ept, the lighting needed to be very carefully studied, as any mistakes or misalignment would be multiplied across the façade. We tested large – scale samples of the mesh and adjusted the LED configuration within the luminaires to make sure the mesh never spl it the colour mix.
The veils curve and flatten across the façade, so we needed to develop four different unique focusing rules to ensure the light was as even as possible. Once on – site we fine – tuned the tilt angles and lens rotations to get the best effe ct; an incredibly complex undertaking that involved adjusting 700 luminaires distributed across a kilometre of first – floor building façade. “
For everyday use, the light shimmers in elegant white. However, the facility exists for coloured animations that allow the Beverly Center to theme the façade for civic and commercial events, such as rainbow lighting in support of the LA Pride Festival and Parade, or patriotic red white and blue to mark the 4th of July.
Project Credits
Client: Taubman
Architect: Studio Fuksas
Lighting Design: Speirs + Major
Photography © John D’Angelo & Speirs + Major
The copyright of images is retained by both Speirs + Major and the photographer, in this case John D’Angelo.
Beverly Center Lighting in Los Angeles images / information received 070319 from Speirs + Major
Location: 8500 Beverly Boulevard, dge of Beverly Hills and West Hollywood, L.A., CA, USA
Previously on e-architect:
Beverly Center Renewal – The Mall of the Stars
Design: Massimiliano and Doriana Fuksas, Architects
Beverly Center Renewal – The Mall of the Stars Building
Beverly Center Mall of the Stars
Beverly Center, Mall of the Stars in Los Angeles images / information received 151118 from Massimiliano and Doriana Fuksas Architects
Massimiliano and Doriana Fuksas
Website: Beverly Center, Mall of the Stars in Los Angeles
Location: 8500 Beverly Blvd, Los Angeles, CA 90048, USA
Beverly Hills Buildings
Beverly Hills Buildings
Benedict Canyon Residence
Design: Whipple Russell Architects
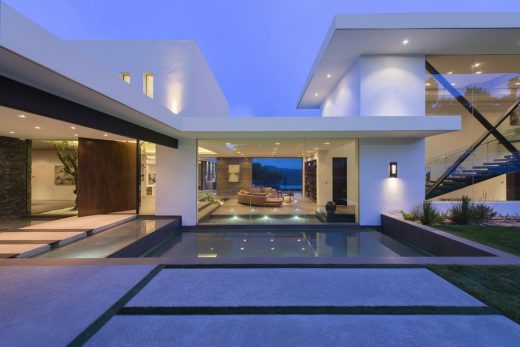
photograph : William MacCollum
Benedict Canyon Residence in Beverly Hills
Carla Ridge House
Architect: Whipple Russell Architects ; Interior Design: McCormick and Wright
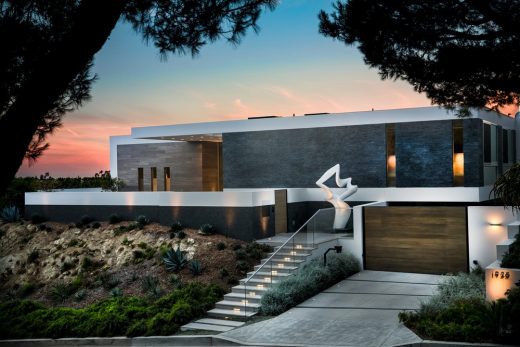
photography : Jason Speth
Carla Ridge House in Beverly Hills
New Architecture in Los Angeles
Contemporary L.A. Architectural Projects
Los Angeles Architectural Designs – chronological list
Los Angeles Architectural Tours by e-architect
Los Angeles Architecture Designs
Design: MAD Architects
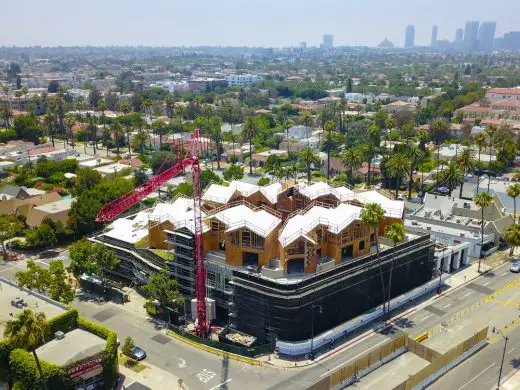
image Courtesy architecture office
Gardenhouse Wilshire Boulevard
Harper17 Condominium, 1264 N. Harper Ave, West Hollywood
Design: SPF:architects (SPF:a)
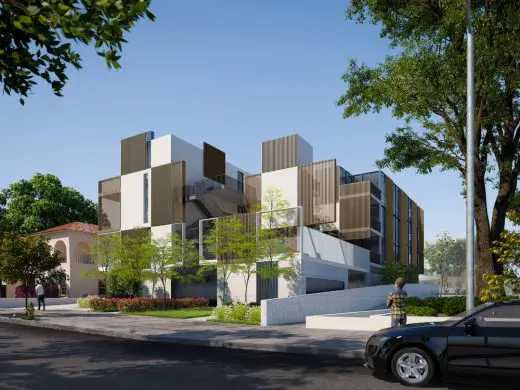
image courtesy of architects
Harper17 Condominium
Los Angeles Architects Studios – design practice listings
Comments / photos for the Beverly Center Lighting, Mall of the Stars Architecture page welcome

