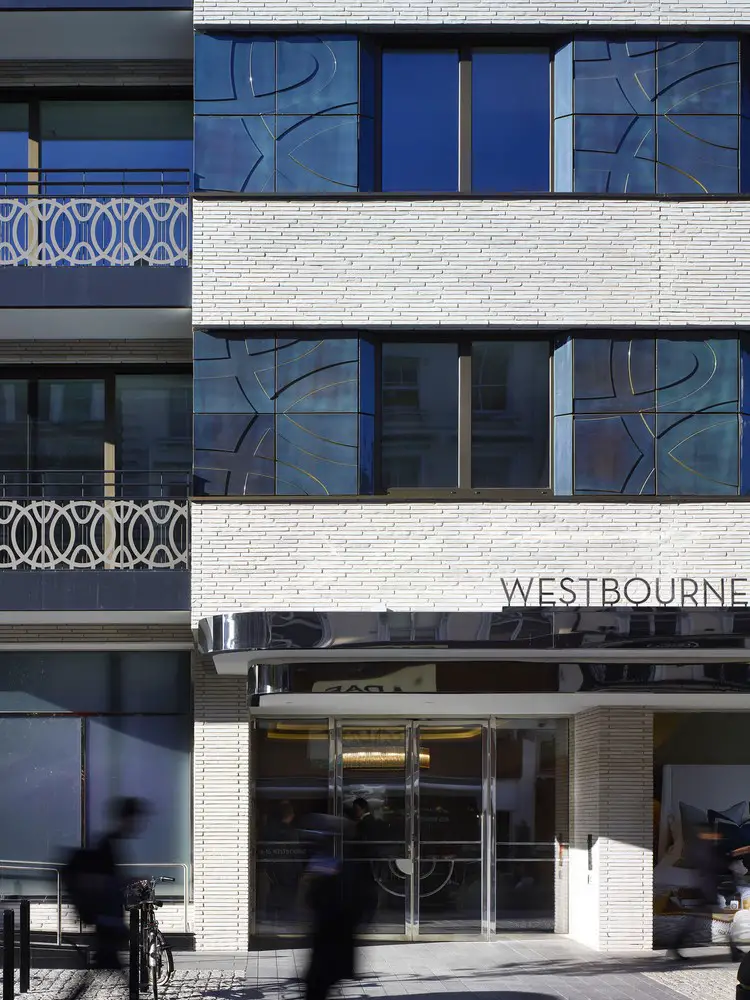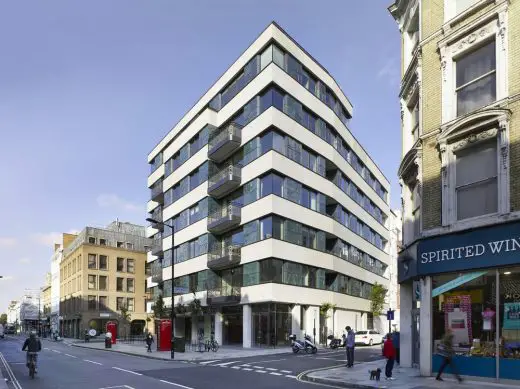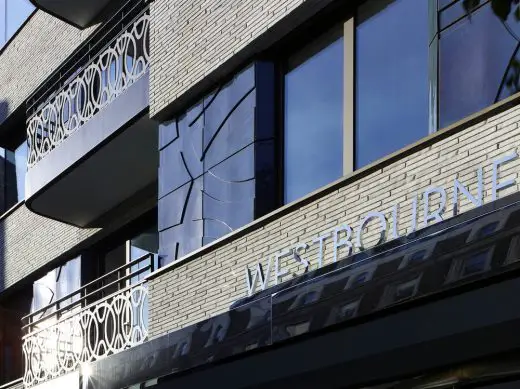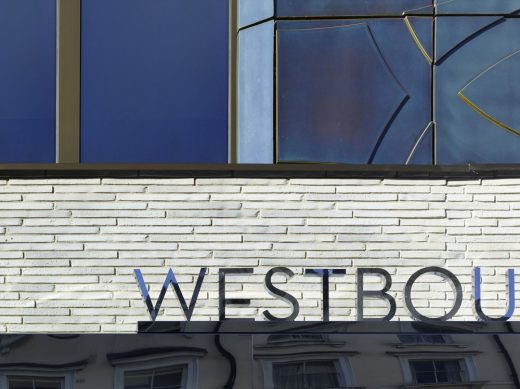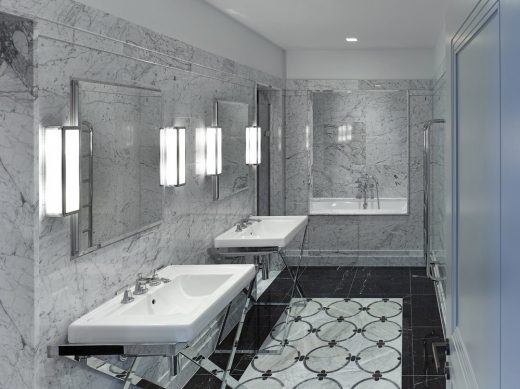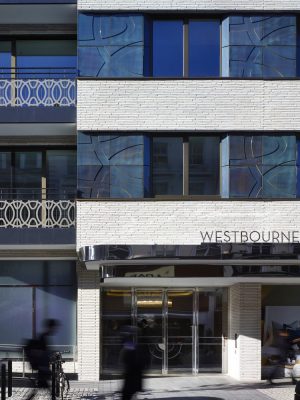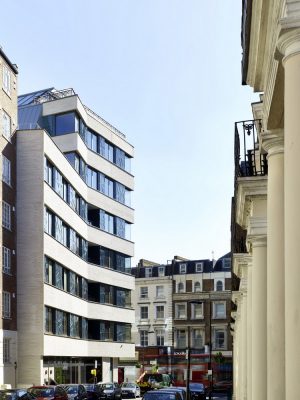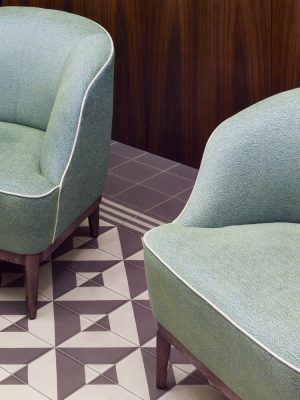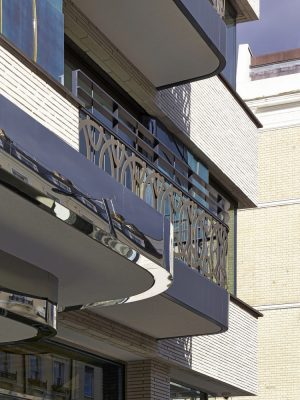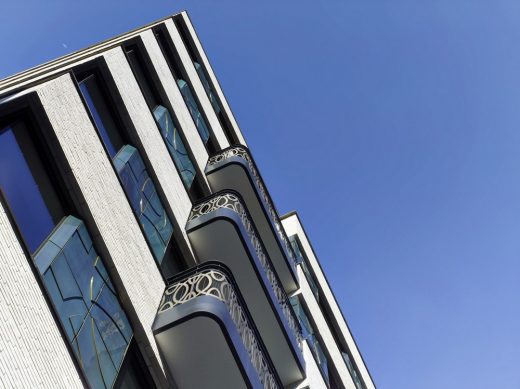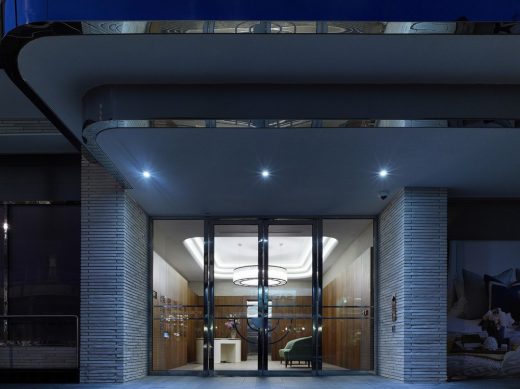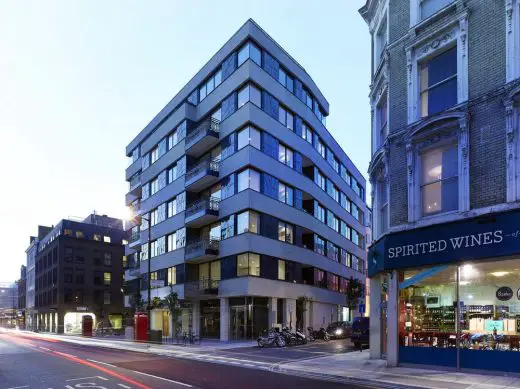Westbourne Apartment House in Bayswater Homes, Roof Terrace and Cafe, W2 Flats Images
Westbourne Apartment House in Bayswater, London
Apartments and Commercial Development in London design by Stiff+Trevillion Architects, UK
6 Dec 2019
Westbourne House Bayswater
Architects: Stiff+Trevillion
Location: 14-16 Westbourne Grove, London W2 5RH, England, UK
Westbourne House is the conversion of a 1980s office building to residential. Twenty flats with luxury penthouse have been created with banking and retail at ground level.
The building was reclad with facing brickwork, faience panels and decorative metalwork to the balconies. The area in front of the building was re-landscaped.
The combination of hand made bricks and hand made faience work give the building a real “crafted” quality.
The overarching objectives of the development were:
• To provide a more suitable building for the setting;
• To enhance and repair the townscape of Westbourne Grove;
• To create much needed residential accommodation;
• To enhance the sustainable mixed-use character of Bayswater;
• To improve the energy performance of the building;
• To improve the quality of the retail offer on Westbourne Grove;
• To improve the public realm of Westbourne Grove.
Stiff+Trevillion’s key aims for this project were to develop a building which:
• Has a strong sense of permanence;
• Is refined and distinctive and lifts the appearance of the area;
• Is low maintenance and sustainable;
• Is sensitive and contributes to its context and site history;
• Provides a range of well proportioned and carefully planned apartments;
• Connects with the established residential community.
Westbourne Apartment House in Bayswater – Building Information
Architects: Stiff+Trevillion
Project size: 4071 sqm
Completion date: 2015
Photography: Kilian O’Sullivan
Westbourne Apartment House in Bayswater, Northwest London images / information received 061219
Location: Bayswater, Northwest London, England, UK
Architecture in London
Contemporary Architecture in London
London Architecture Links – chronological list
London Architecture Walking Tours by e-architect
Dalston Works
Design: Waugh Thistleton Architects
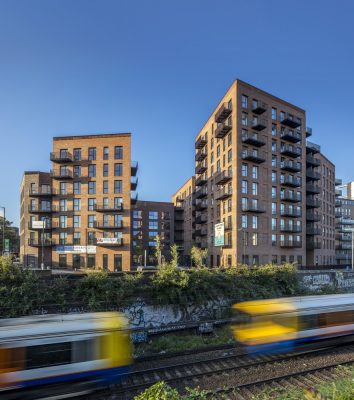
photography : Daniel Shearing
Dalston Works Mixed-Use Development in Hackney
Agar Grove Homes, Camden
Design: Hawkins\Brown:
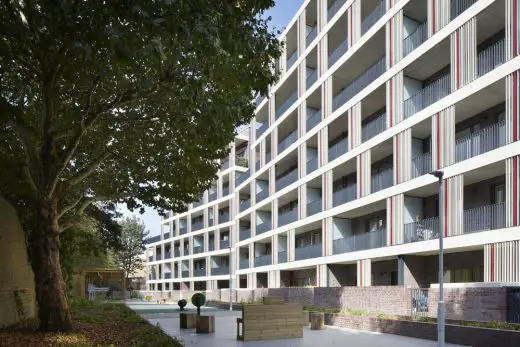
photo © Jack Hobhouse
Agar Grove Homes
Design: Matthew Lloyd Architects LLP
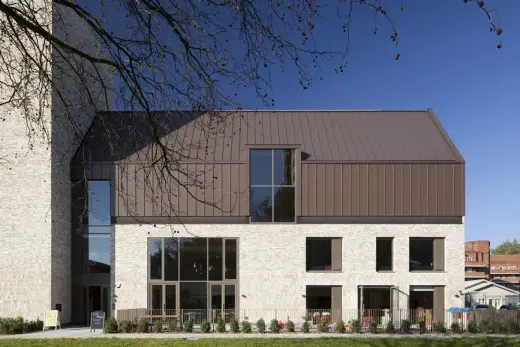
photos : Benedict Luxmoore, Patricia Woodward
Frampton Park Baptist Church Building in Hackney
Comments / photos for the Westbourne Apartment House in Bayswater London by Stiff+Trevillion Architects page welcome
Website: Bayswater

