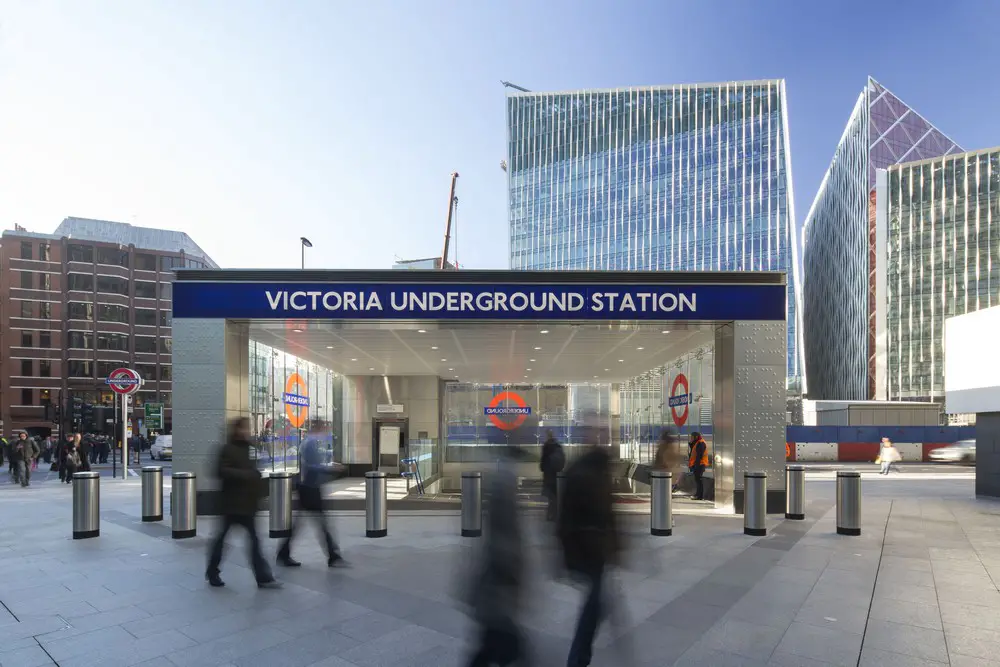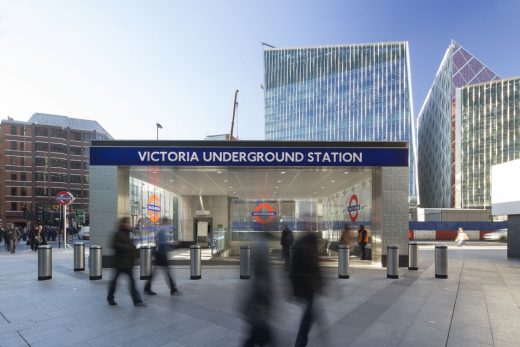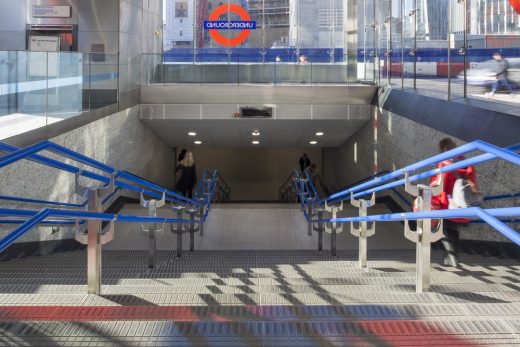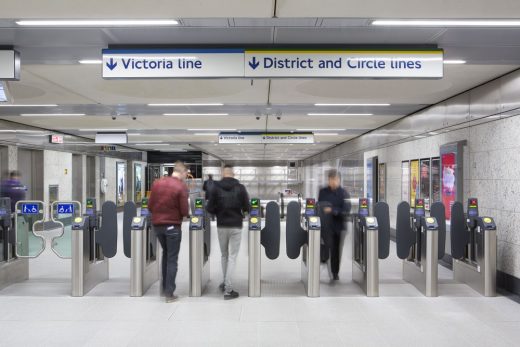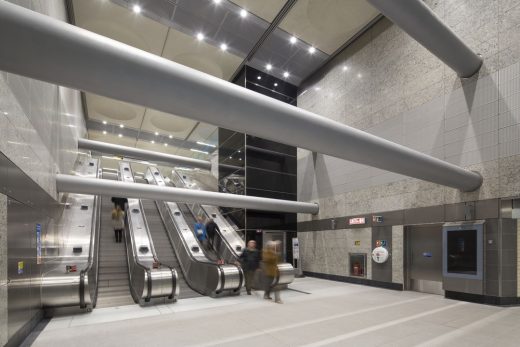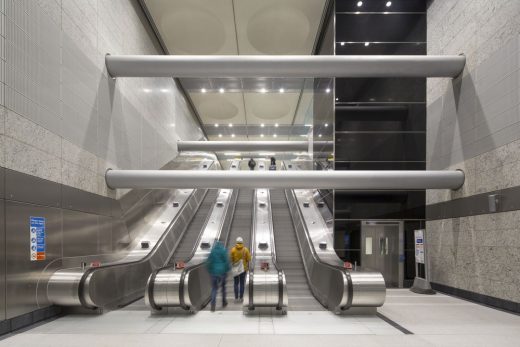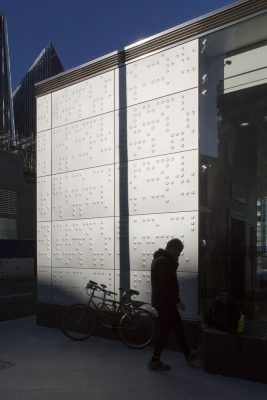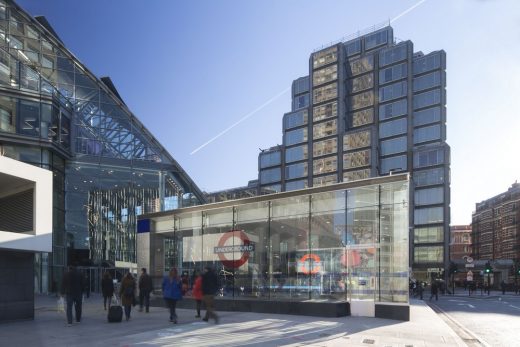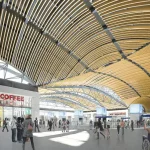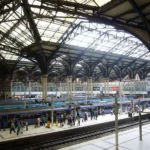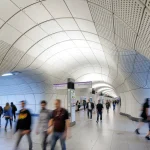Victoria North Ticket Hall, London Underground Station Building, Metro Architecture Images
Victoria North Ticket Hall in London
London Underground Railway Building, England design by Weston Williamson +Partners architects, UK
post updated 30 Mar 2021 ; 1 Feb 2017
Victoria North Ticket Hall
Architects: Weston Williamson +Partners
Location: Southwest London, UK
Victoria North Ticket Hall Building
A new North Ticket Hall, designed by infrastructure specialists Weston Williamson + Partners, has opened at Victoria Underground station.
The three-storey sub-surface ticket hall beneath Bressenden Place includes ticketing facilities, escalators and three lifts, providing step free access to the Victoria Line platforms. It is topped by a contemporary glass entrance situated in front of Cardinal Place shopping centre. The ticket hall also addresses the new movement patterns due to the redevelopment of the area.
The new ticket hall will encourage passengers to use the entire length of the Victoria Line platform as it will be fed from both ends, reducing the need for station entrance or gate line closures. It also means that people heading for the tube from Victoria Street will no longer have to cross several major roads to reach the entrance, easing congestion and improving safety.
The additional ticket hall is a significant feature of the major improvement programme to increase the capacity of the underground station, minimise passenger journey times and improve the quality of access. WW+P are providing station planning and architectural design – including the design of a new public space in front of the station – as a sub-consultant to Mott MacDonald, lead consultant to the main works contractor Taylor Woodrow BAM Nuttall JV.
Says WW+P partner Geoff Bee: “We have taken an unashamedly contemporary approach to all of the new facilities, with an elegance to the design that we believe will have a calming influence on an extremely busy place.”
Victoria station is one of the busiest in London, used by over 80 million people a year. The transformation, set for completion in 2018, will double the size of the station.
Victoria North Ticket Hall in London images / information received 010217
Weston Williamson +Partners on e-architect
Location: Victoria Station, London, England, UK
London Building Designs
Contemporary London Architecture Designs
London Architecture Designs – chronological list
London Architecture Walking Tours – tailored UK capital city walks by e-architect
Local Buildings
Victoria Development : Selborne House + Wellington House
The Peak Victoria
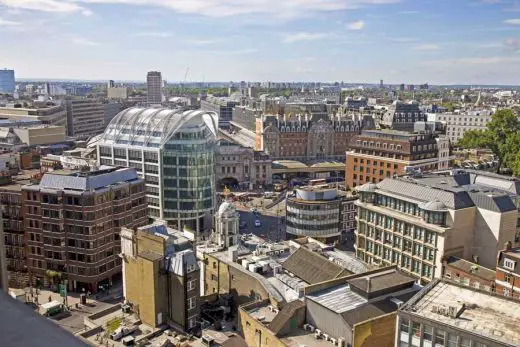
picture from architect firm
The Peak, a new 12,180m² landmark commercial office and retail building on a major pedestrian route adjacent to Victoria Station, has completed.
Victoria Palace Theatre
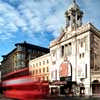
picture from architect practice
Victoria Palace Theatre
Building just east of Victoria Station:
Cardinal Place Victoria

photo © Nick Weall
Cardinal Place Victoria
Victoria Transport Interchange

picture from architect office
Victoria Transport Interchange
Comments / photos for the Victoria North Ticket Hall in London page welcome
Website: Weston Williamson +Partners

