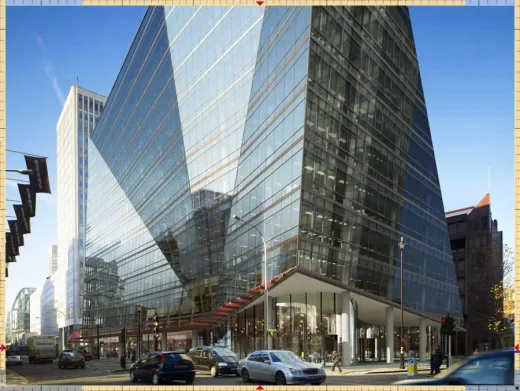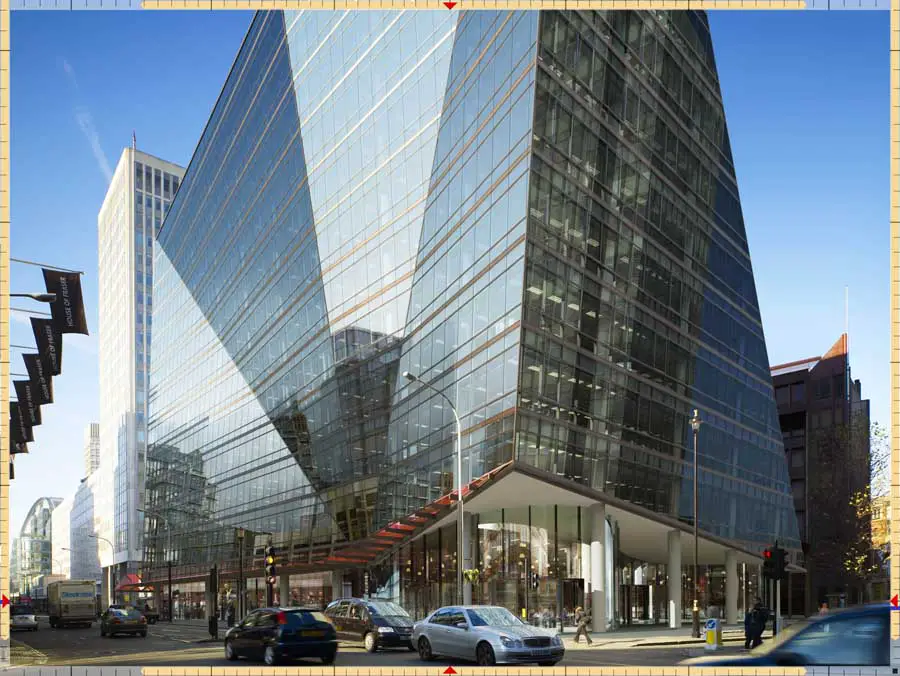Selborne House Victoria Building Image, Approval, Architect, News, Design
Selborne House + Wellington House, Victoria
London Redevelopment, England, UK
Design: Pelli Clarke Pelli Architects + Swanke Hayden Connell
Land Securities’ Vision For Victoria Gets Second Vote Of Confidence
Redevelopment of Selborne House and Wellington House set to go ahead.
Selborne House by Pelli Clarke Pelli Architects and Swanke Hayden Connell:

13 Mar 2009
Selborne House London
A month after giving the green light to Land Securities’ VTI2 scheme, Westminster City Council last night resolved to grant planning permission for two further schemes in Victoria – Selborne House and Wellington House. These two neighbouring schemes will bring a mix of new offices, shops, cafés, restaurants and homes to the area.
The redevelopment of Wellington House and Selborne House is a further step in delivering Land Securities’ plans for the revitalisation of this area of London. In 2006, the completion of Cardinal Place brought renewed energy to Victoria with exceptional office accommodation complementing a new retail offer and significant public space. This next stage will replace outdated post-war office buildings with new mixed-use schemes, introducing the best of the new while respecting the area’s existing Victorian urban fabric.
Wellington House by John McAslan + Partners:
![]()
Colette O’Shea, Head of Development of Land Securities’ London Portfolio, said: “Victoria is on the way to becoming the commercial centre of the West End. Land Securities’ relationship with Victoria spans decades and our understanding of its changing needs underpins everything we do in the area. Selborne House and Wellington House form the next exciting chapter of the improvement process along Victoria Street. We will continue the regeneration ripple effect, attracting new residents, businesses and visitors.”
The current Selborne House, an outdated 1960’s office building, will be replaced by a high quality new building that will create premium office accommodation suitable for modern occupiers. Designed by internationally renowned Pelli Clarke Pelli Architects and Swanke Hayden Connell, the building will also create street-level shops and restaurant/café spaces fronting onto both Victoria Street and a new canopied pedestrian area that will be opened up to connect Victoria Street, Spenser Street and Seaforth Place, providing opportunities for pavement cafés and outdoor public seating.
Selborne House has been designed to be environmentally sensitive. Its systems have been selected to limit the use of energy and emission of carbon dioxide and several green walls and a landscaped terrace will be installed to enhance bio-diversity and reduce urban rainwater run-off. This approach is part of Land Securities’ wider commitment to make London a more sustainable city.
Responding to Westminster City Council’s priority of residential land use within the London Central Activities Zone, the redevelopment of Wellington House will deliver 59 high-quality contemporary residential apartments, all designed to meet Lifetime Homes specifications, with 10 per cent of apartments being wheelchair accessible.
The new Wellington House has been designed by award-winning architectural practice John McAslan + Partners and is intended to complement the traditional London red-brick mansion block, of which Victoria has many. The apartments will offer generous living space and will be a mix of sizes, from studios to four-beds, with one third of the apartments family-sized. Two thirds of the apartments will have private amenity space – some will benefit from a balcony and those on the upper floors will enjoy access to a roof terrace on two levels. In addition to a gym, storage for bicycles as well as car and motorcycle parking spaces will be made available for residents and the development will incorporate a shop on a prominent corner of the ground floor.
Through its redevelopment in Westminster, Land Securities has also brought more affordable housing to the Victoria area. Nearby Wilton Plaza – set to complete in spring this year – is providing 74 affordable homes in a mixed-use scheme that also incorporates 37 private homes and three retail units.
Colette O’Shea said: “When you combine our recent developments with our new planning permissions, you can start to see the potential of the area, finally realising the Victorians’ vision for a spectacular Victoria.”
Pelli Clarke Pelli + Swanke Hayden Connell
More Selborne House Victoria information online soon
Location: Victoria Street, London, England, UK
London Buildings
Contemporary London Architecture
London Architecture Designs – chronological list
Architecture Tours in London by e-architect
Victoria Buildings
Victoria Transport Interchange
Comments / photos for the Selborne House Victoria Architecture + Wellington House Redevelopment design by Pelli Clarke Pelli Architects + Swanke Hayden Connell Architects page welcome




